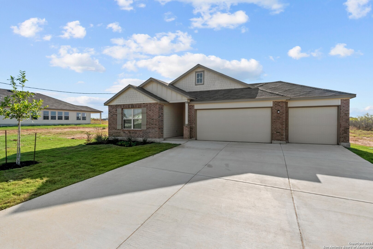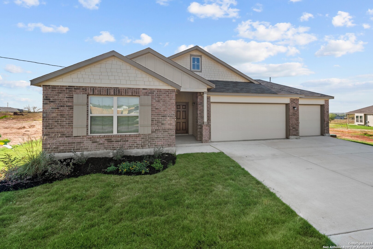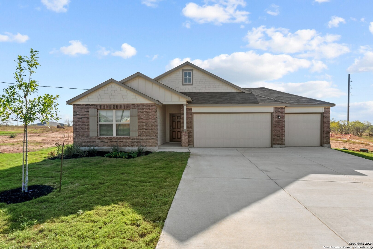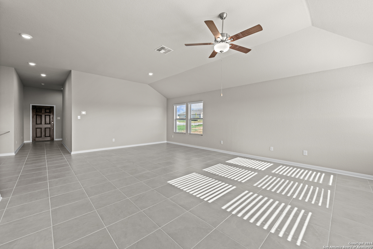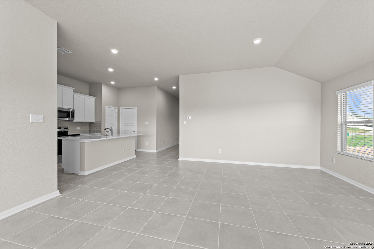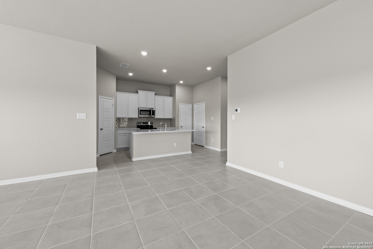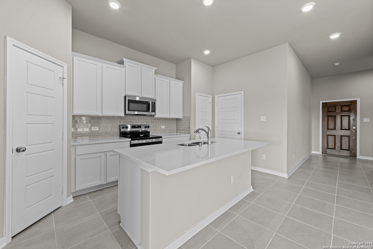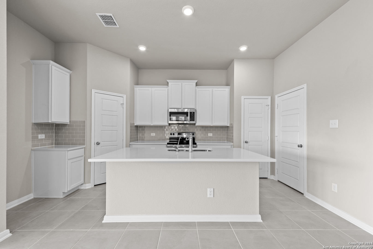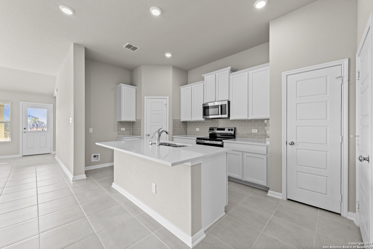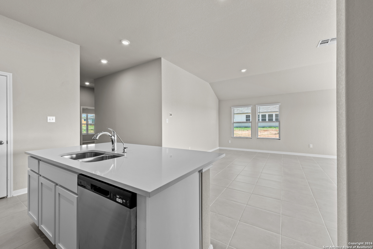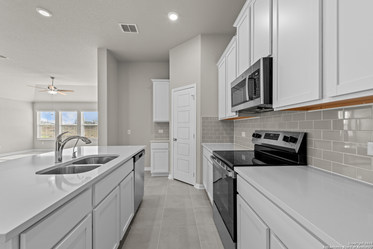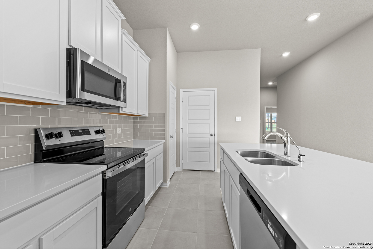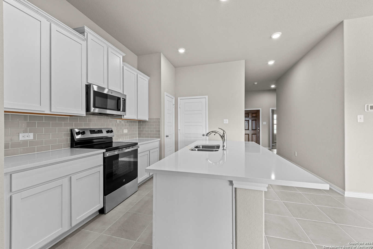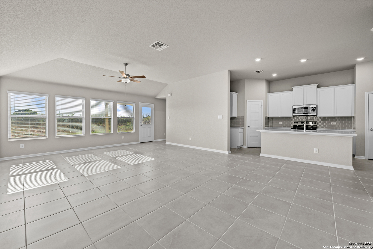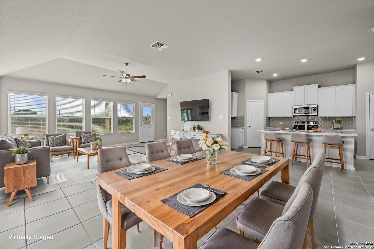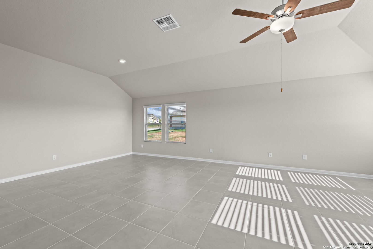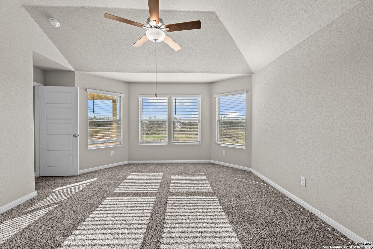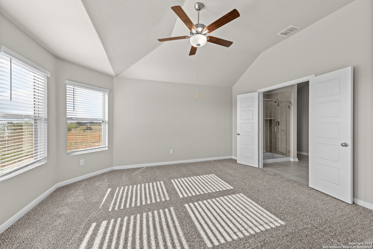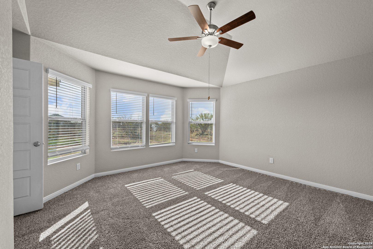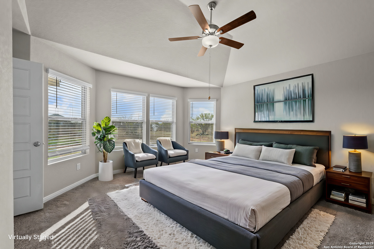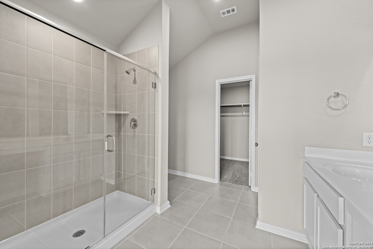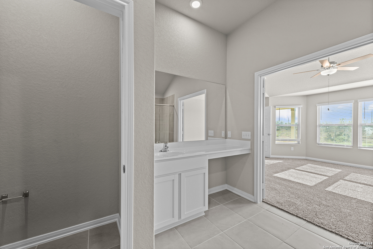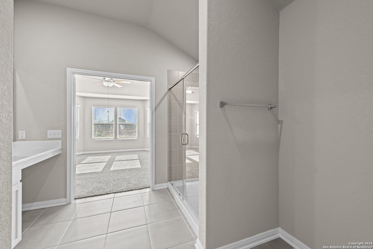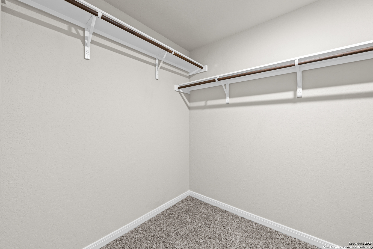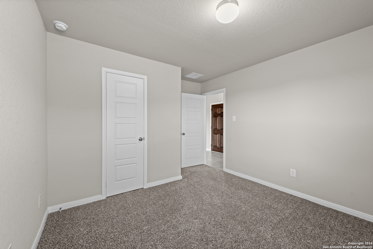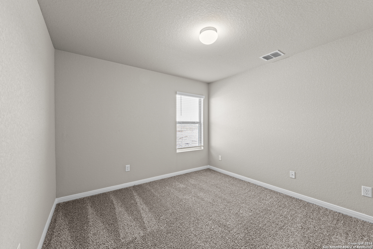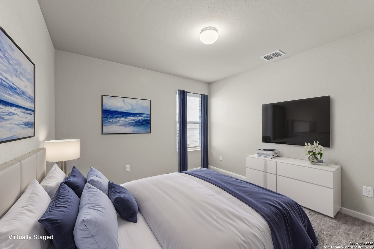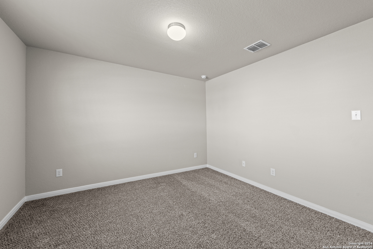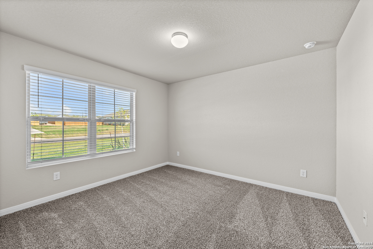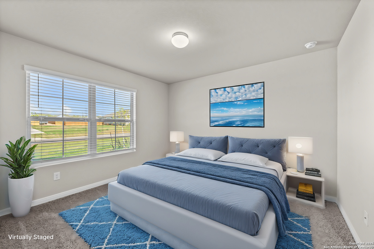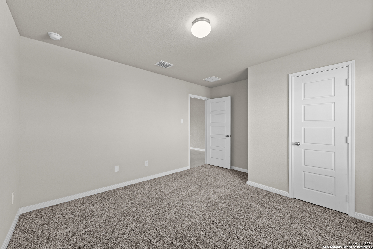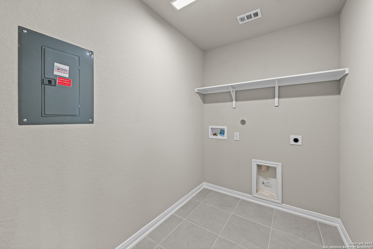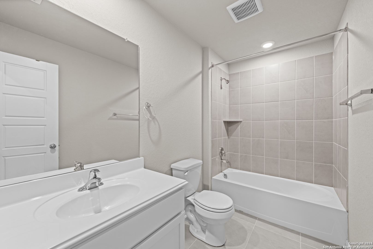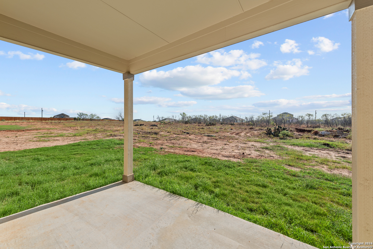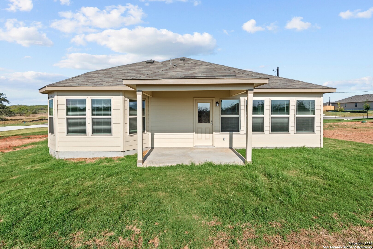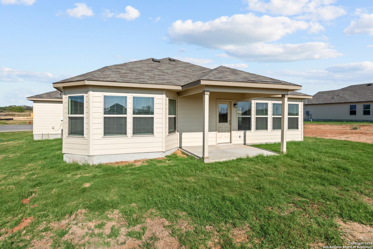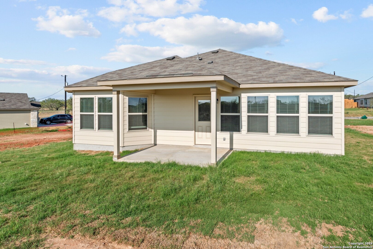Status
Market MatchUP
How this home compares to similar 3 bedroom homes in Floresville- Price Comparison$15,546 lower
- Home Size164 sq. ft. smaller
- Built in 2024Newer than 97% of homes in Floresville
- Floresville Snapshot• 179 active listings• 49% have 3 bedrooms• Typical 3 bedroom size: 1777 sq. ft.• Typical 3 bedroom price: $350,535
Description
** READY NOW ** Welcome to your new dream home at 113 Pendleton Cove, Floresville, TX! This stunning 1-story home is the perfect blend of modern living and peaceful surroundings. Built by M/I Homes, this brand-new construction home is ready to wow you with its charming features and inviting layout. As soon as you step inside, you'll be greeted by an open floor plan that seamlessly connects the living area, dining space, and chef's dream kitchen. Whip up your favorite dishes with modern appliances and ample storage space while entertaining guests or indulging in a quick breakfast. With 3 cozy bedrooms and 2 full bathrooms, this home provides a comfortable living space for you and your loved ones. The owner's bedroom comes with an en-suite bathroom for added convenience and privacy. This gorgeous home offers a total of 1,636 sqft of living space, giving you plenty of room to customize and make it your own. Outside, you'll find a covered patio where you can relax and unwind after a long day. Enjoy your morning coffee, host a barbecue with friends and family, or simply soak up the beautiful surroundings.
MLS Listing ID
Listed By
(210) 421-9291
Escape Realty
Map
Estimated Monthly Payment
$2,512Loan Amount
$318,241This calculator is illustrative, but your unique situation will best be served by seeking out a purchase budget pre-approval from a reputable mortgage provider. Start My Mortgage Application can provide you an approval within 48hrs.
Home Facts
Bathroom
Kitchen
Appliances
- Washer Connection
- Stove/Range
- Dryer Connection
- Disposal
- Microwave Oven
- Dishwasher
- Ceiling Fans
- Ice Maker Connection
Roof
- Composition
Levels
- One
Cooling
- One Central
Pool Features
- None
Window Features
- None Remain
Fireplace Features
- Not Applicable
Association Amenities
- None
Flooring
- Carpeting
- Saltillo Tile
Foundation Details
- Slab
Architectural Style
- One Story
Heating
- Central
