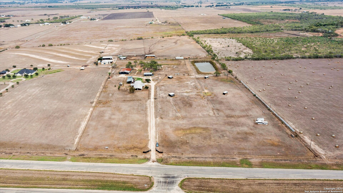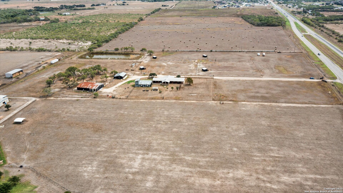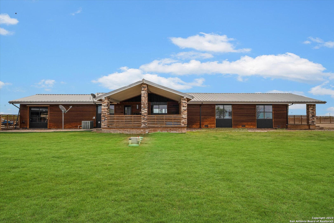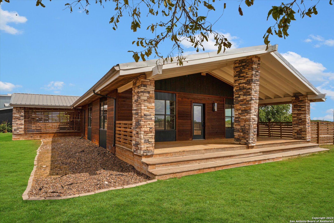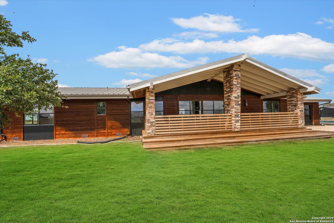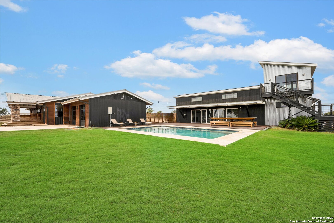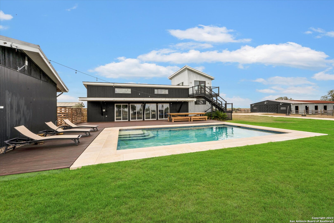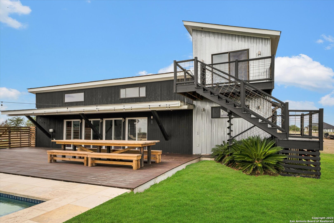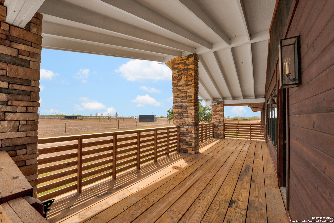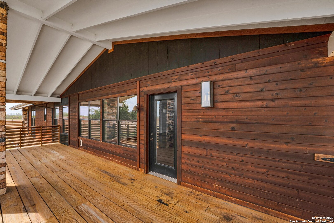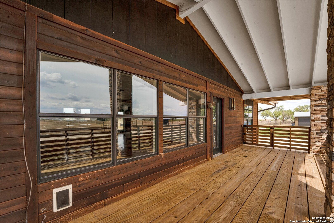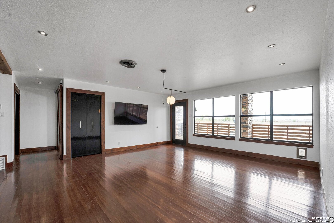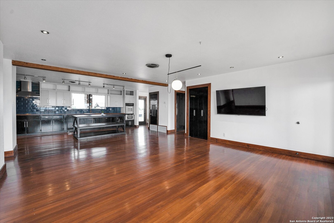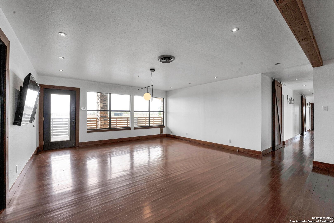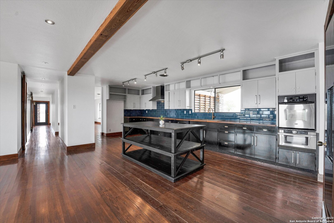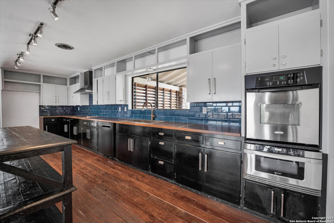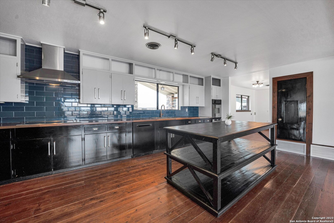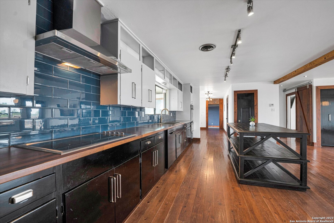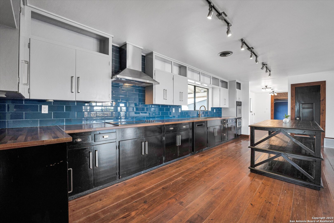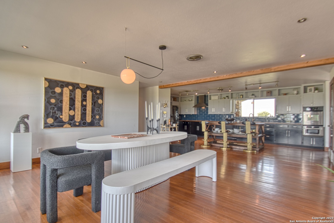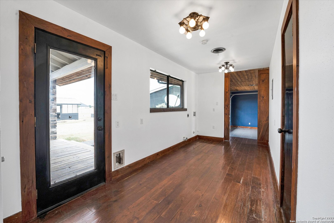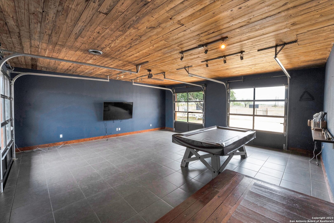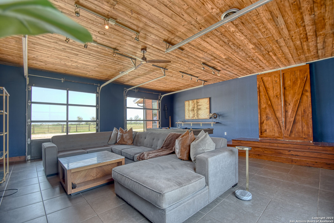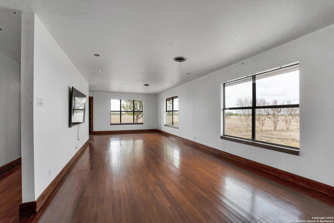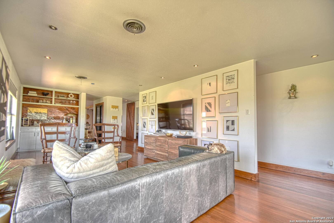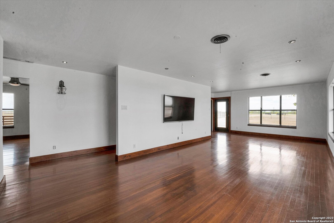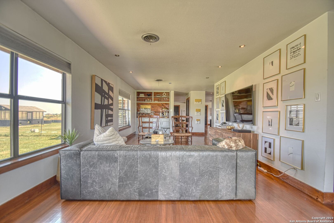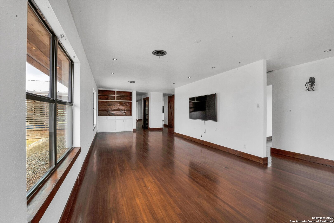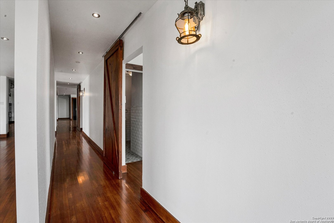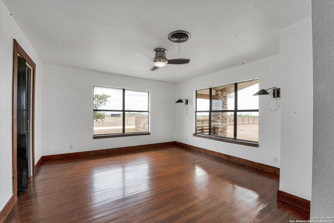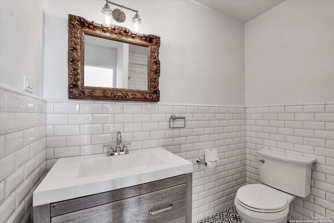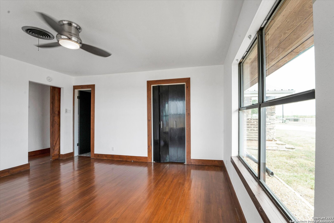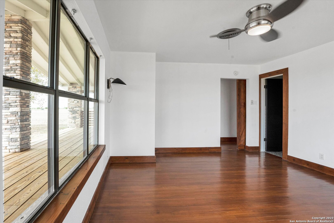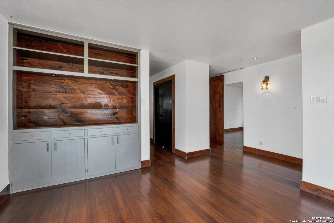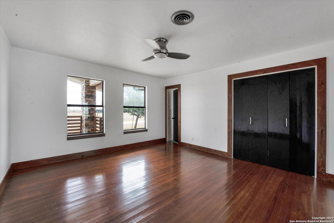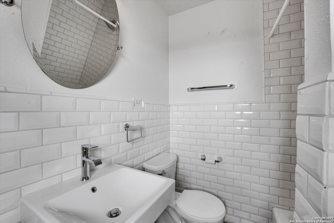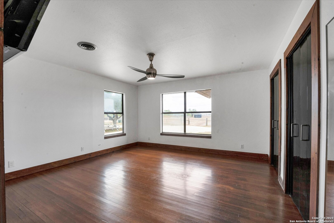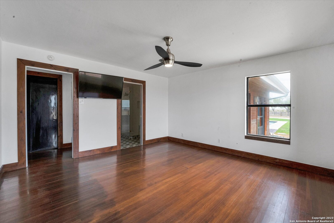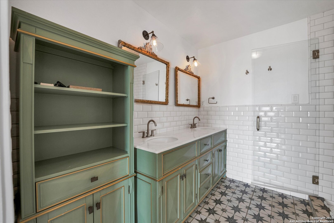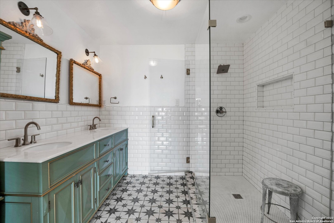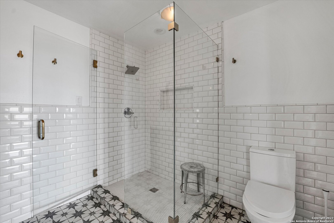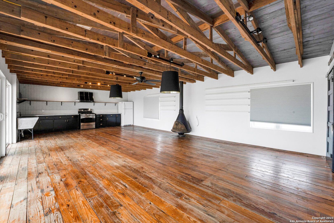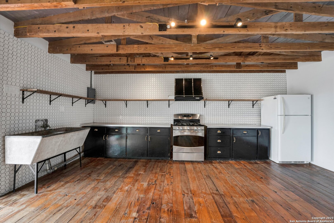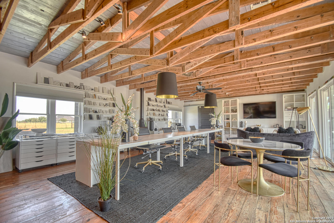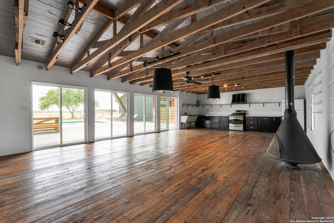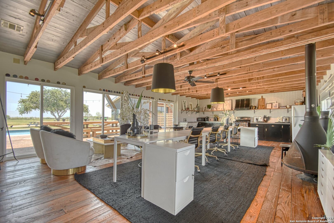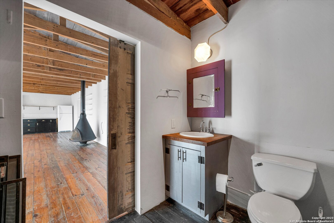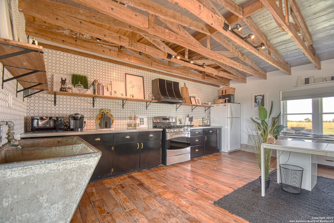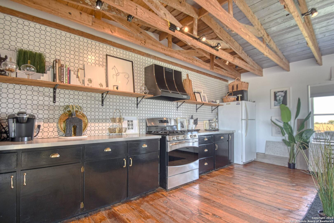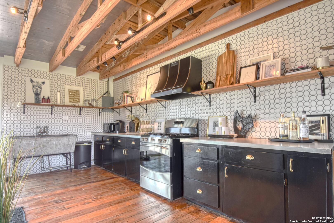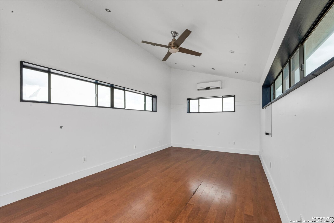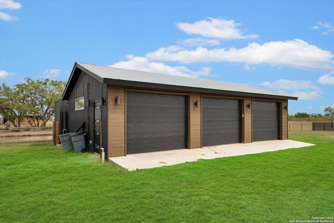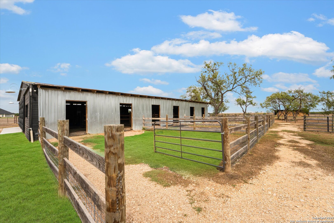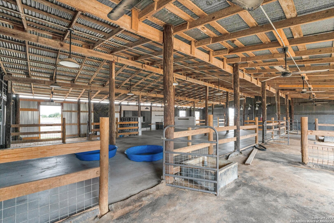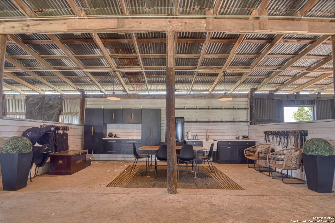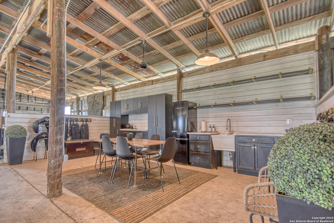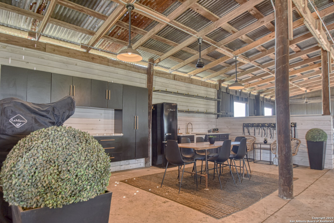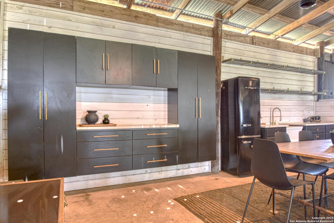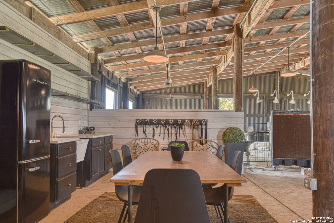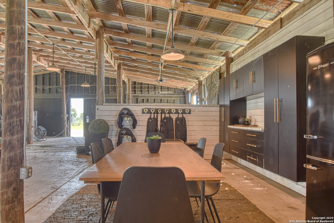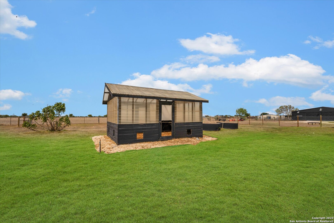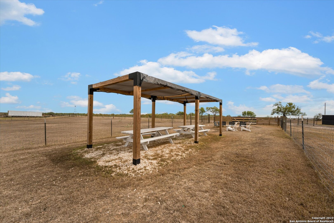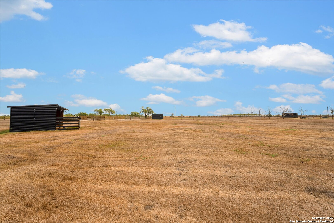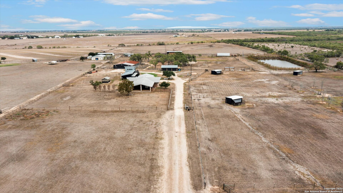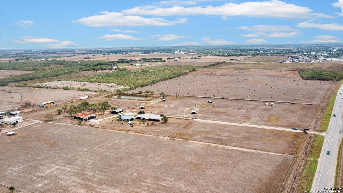Status
Market MatchUP
How this home compares to similar 3 bedroom homes in Floresville- Price Comparison$543,892 higher
- Home Size2693 sq. ft. larger
- Built in 1950Older than 93% of homes in Floresville
- Floresville Snapshot• 177 active listings• 49% have 3 bedrooms• Typical 3 bedroom size: 1779 sq. ft.• Typical 3 bedroom price: $351,107
Description
Exciting Opportunity Awaits! POTH ISD! Discover this exceptional former alpaca estate, famously featured in YOLO Texas, now perfectly suited for your agri-business dreams, horse estate, or personal mini ranch. Spanning over 16 unrestricted acres, this property boasts everything you need: fencing, cross fencing, and a serene 1-acre stocked tank with catfish, perch, and bass. Multiple animal shelters and barns, plus a water well, ensure all your agricultural needs are met. Enjoy additional highlights such as a charming greenhouse and garden area, alongside a massive 3600 sqft barn complete with tack room, feed storage, and more. A detached 3-car garage, partially heated and cooled, provides ample space for your prized vehicles or a separate workspace. The main home, exceeding 4000 sqft, features 3 bedrooms each with their own full bath, complemented by expansive living spaces ideal for entertaining. The kitchen and dining room offer stunning sunset views, while the home itself is impeccably designed, awaiting your personal touch. Recently updated and beautifully maintained, it includes spacious decks for outdoor gatherings and a custom 34 x 23 Keith Zars pool. A separate Casita with a fully equipped kitchen, wood burning fireplace, and bathroom adds to the allure, making this property perfect for hosting guests. Additional features like a birds nest loft upstairs provide unique spaces for relaxation or play. Conveniently located in POTH ISD with easy access to shopping, schools, and entertainment, this gem is less than 40 minutes from downtown San Antonio. Don't miss out on experiencing the character, beauty, and magical design of this extraordinary property!
MLS Listing ID
Listed By
(830) 393-7000
Dwell Real Estate Group
Map
Estimated Monthly Payment
$7,787Loan Amount
$850,250This calculator is illustrative, but your unique situation will best be served by seeking out a purchase budget pre-approval from a reputable mortgage provider. Start My Mortgage Application can provide you an approval within 48hrs.
Home Facts
Bathroom
Kitchen
Appliances
- Smooth Cooktop
- Ceiling Fans
- Electric Water Heater
- Refrigerator
- Microwave Oven
- Custom Cabinets
- Solid Counter Tops
- Built-In Oven
- Dishwasher
- Chandelier
Roof
- Metal
Levels
- One
Cooling
- Three+ Central
Pool Features
- In Ground Pool
Window Features
- All Remain
Other Structures
- Guest House
Exterior Features
- Sprinkler System
- Patio Slab
- Detached Quarters
- Has Gutters
- Cross Fenced
- Deck/Balcony
- Horse Stalls/Barn
- Additional Dwelling
- Wire Fence
- Storage Building/Shed
- Ranch Fence
- Covered Patio
- Double Pane Windows
Fireplace Features
- One
- Wood Burning
Association Amenities
- None
Accessibility Features
- No Carpet
- Level Drive
- Doors-Pocket
- 36 inch or more wide halls
- Stall Shower
- Low Closet Rods
- Level Lot
Flooring
- Wood
- Ceramic Tile
Foundation Details
- Slab
Architectural Style
- One Story
- Ranch
Heating
- Central
