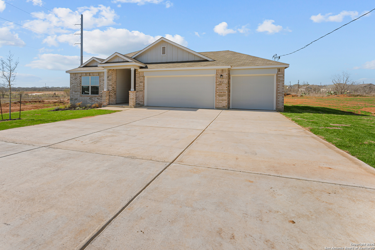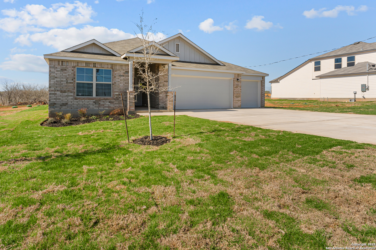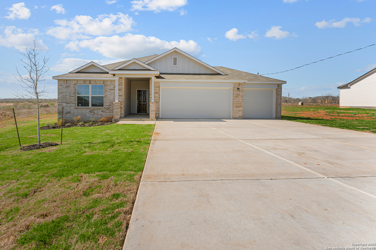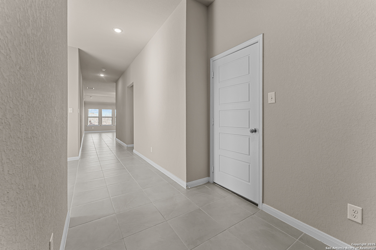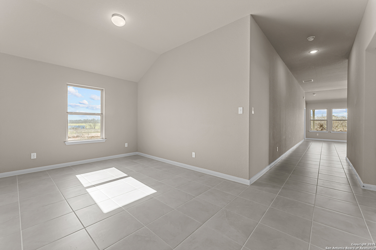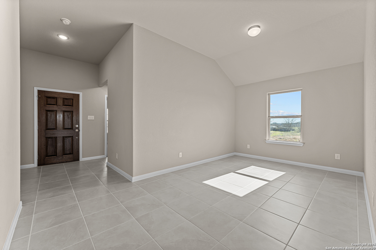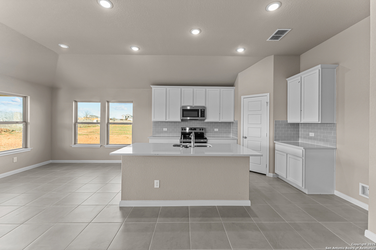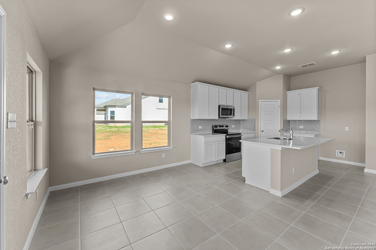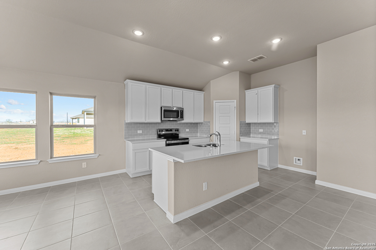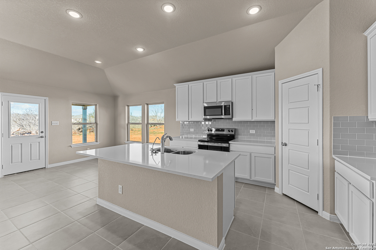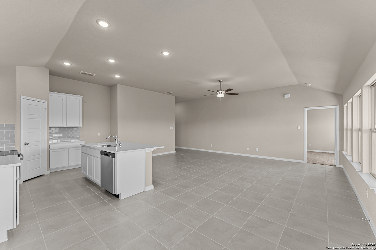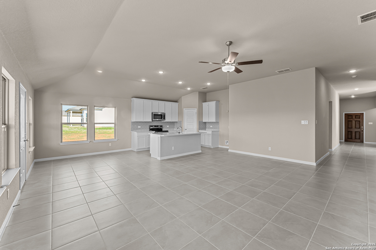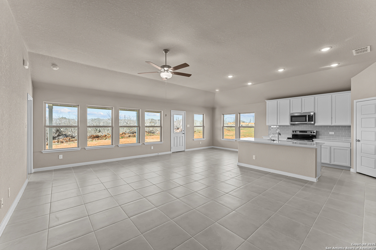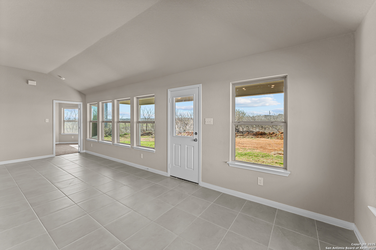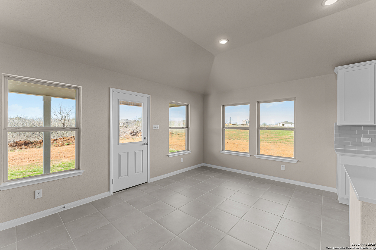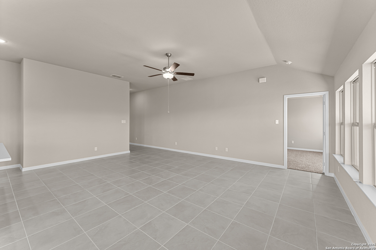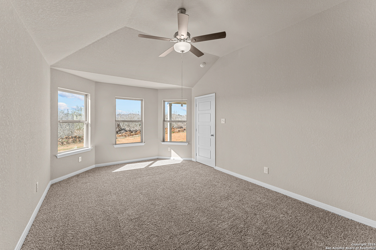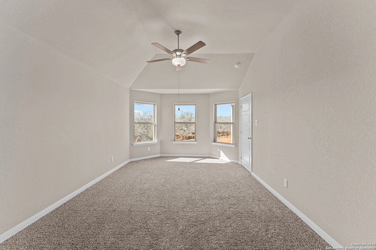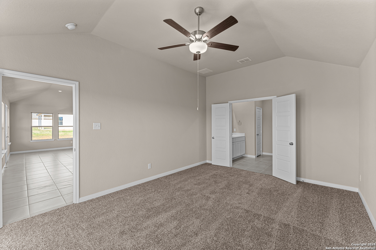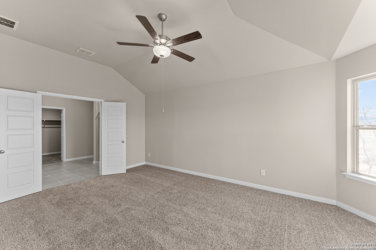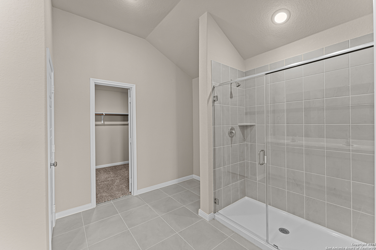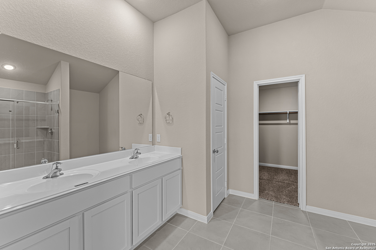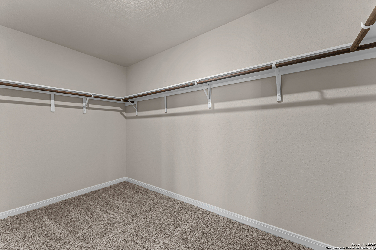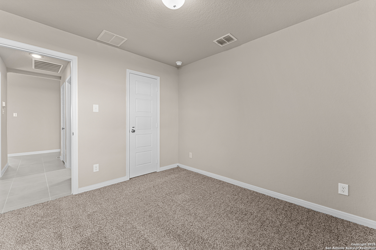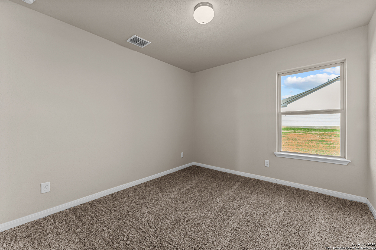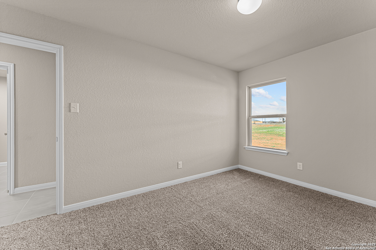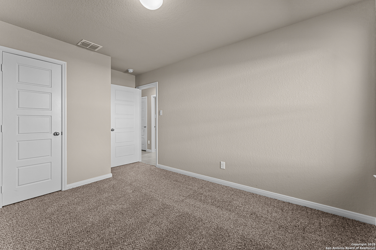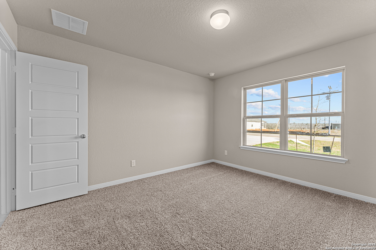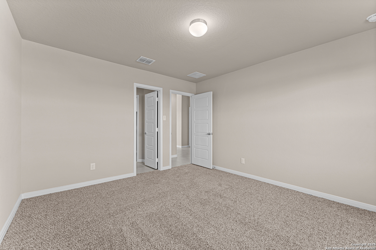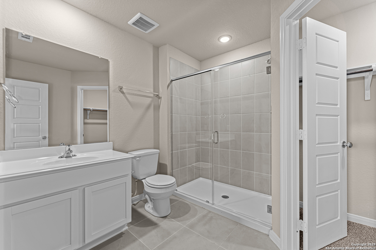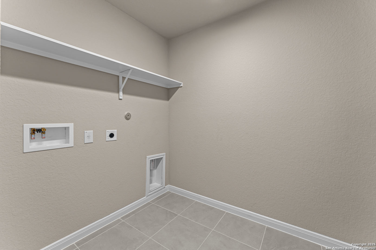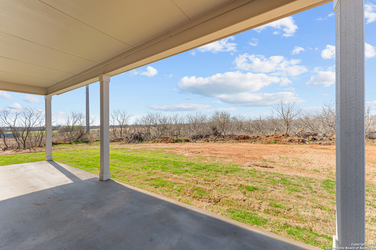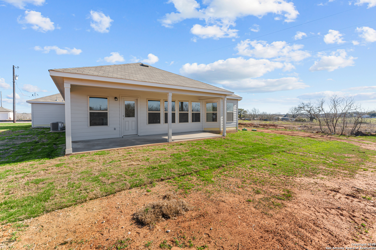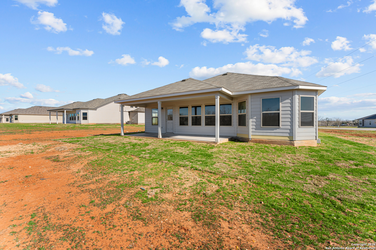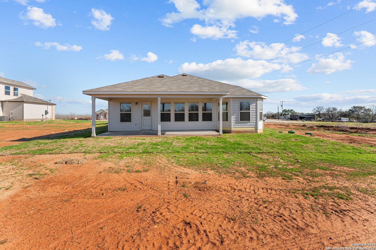Status
Market MatchUP
How this home compares to similar 4 bedroom homes in Floresville- Price Comparison$70,485 lower
- Home Size158 sq. ft. smaller
- Built in 2024Newer than 97% of homes in Floresville
- Floresville Snapshot• 177 active listings• 38% have 4 bedrooms• Typical 4 bedroom size: 2288 sq. ft.• Typical 4 bedroom price: $465,474
Description
***READY NOW*** Welcome to your new home at 101 Reno Trail in Floresville, TX! This stunning home is ideally situated in a serene neighborhood and is now available for sale. Experience the perfect blend of comfort and style in this modern 4-bedroom, 3-bathroom home crafted for contemporary living. This single-story home boasts a generous 2,188 sqft of living space, providing ample room for you and your loved ones. Constructed by M/I Homes, quality and sophistication are evident throughout. The spacious kitchen is a chef's dream, equipped with modern appliances and designed to inspire creativity. The open floorplan seamlessly connects the kitchen to the living areas, creating a warm and inviting atmosphere for gatherings. Step outside to your covered patio and embrace outdoor living at its finest. Whether you're savoring your morning coffee or hosting a barbecue, this outdoor space adds a touch of luxury to your home. The 4 bedrooms provide versatility for families, guests, or home offices. The 3 bathrooms are designed with both functionality and elegance in mind, ensuring comfort for all residents and visitors. Located in a vibrant community, this home offers easy access to amenities, schools, parks, and more. Embrace the tranquility of suburban living while being just a short distance from urban conveniences.
MLS Listing ID
Listed By
(210) 421-9291
Escape Realty
Map
Estimated Monthly Payment
$2,955Loan Amount
$375,241This calculator is illustrative, but your unique situation will best be served by seeking out a purchase budget pre-approval from a reputable mortgage provider. Start My Mortgage Application can provide you an approval within 48hrs.
Home Facts
Bathroom
Kitchen
Appliances
- Washer Connection
- Ice Maker Connection
- Microwave Oven
- Ceiling Fans
- Stove/Range
- Disposal
- Dishwasher
- Dryer Connection
Roof
- Composition
Levels
- One
Cooling
- One Central
Pool Features
- None
Window Features
- None Remain
Fireplace Features
- Not Applicable
Association Amenities
- None
Flooring
- Ceramic Tile
Foundation Details
- Slab
Architectural Style
- One Story
Heating
- Central
