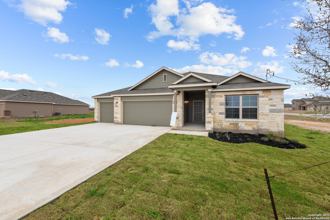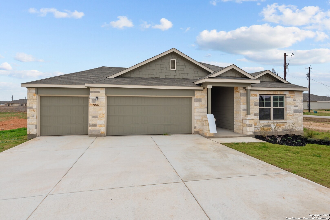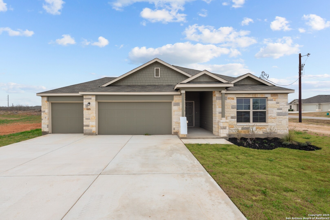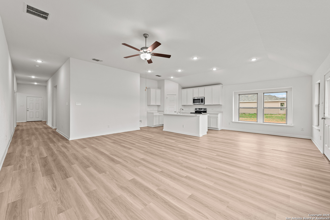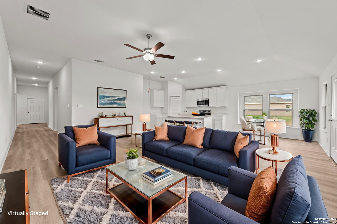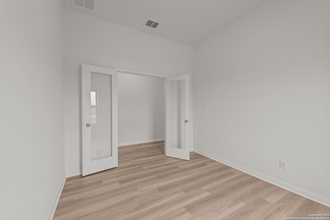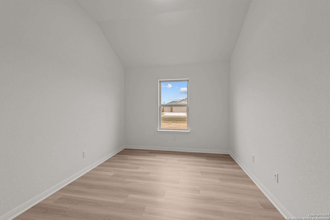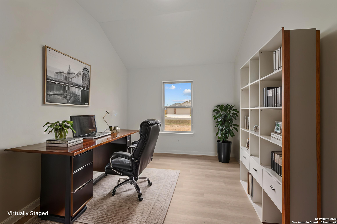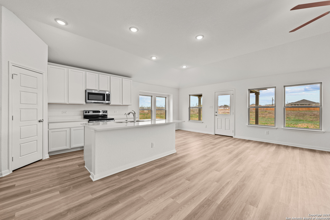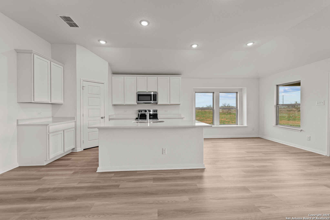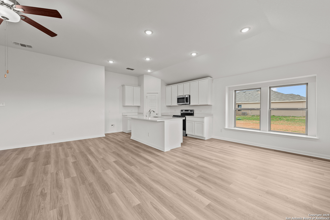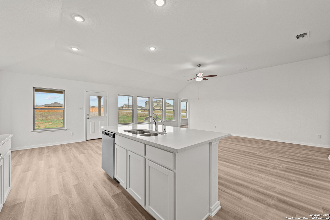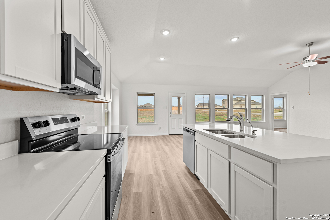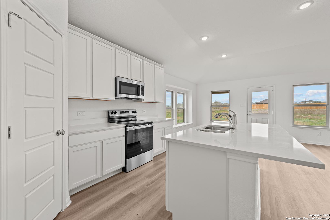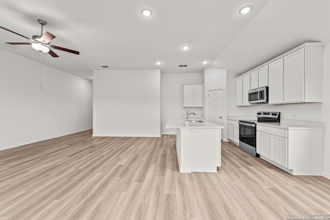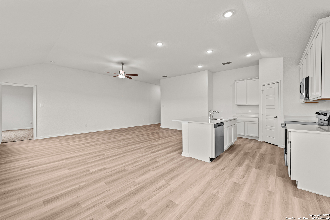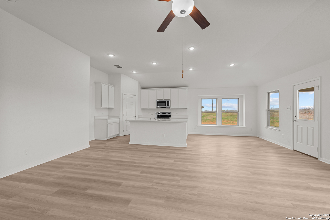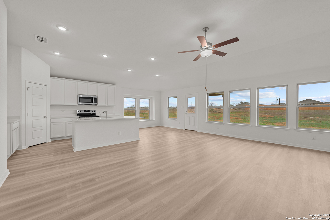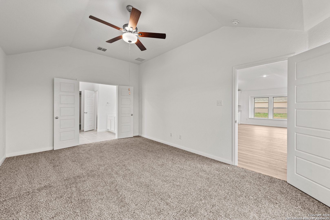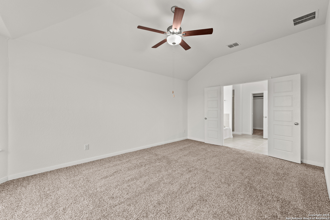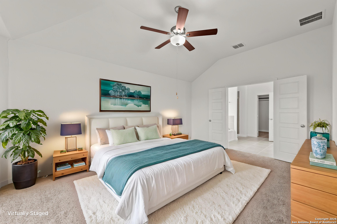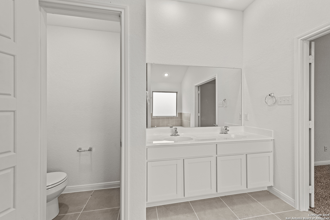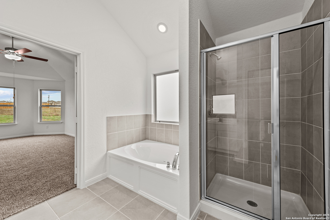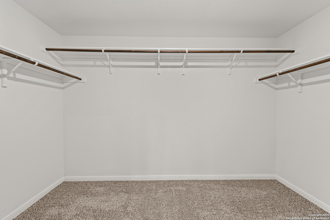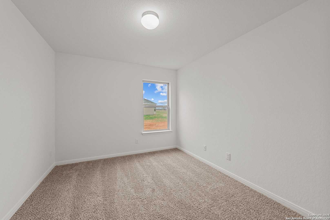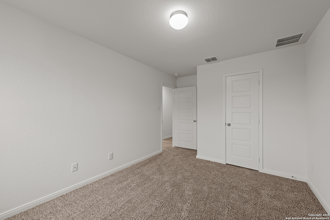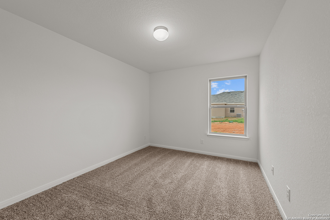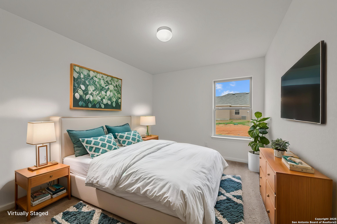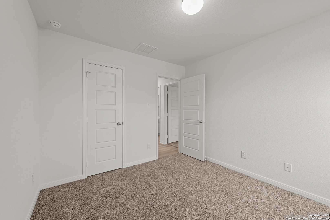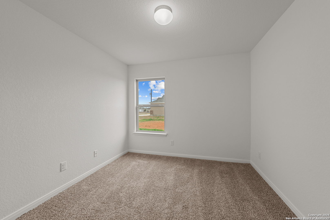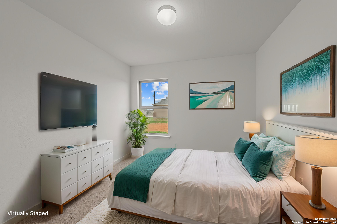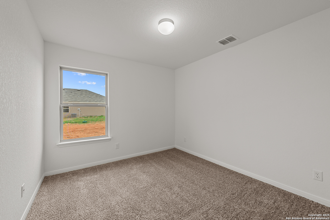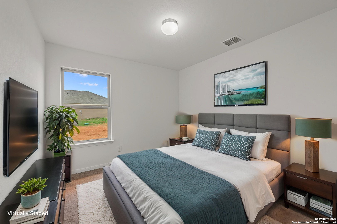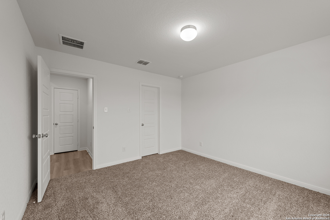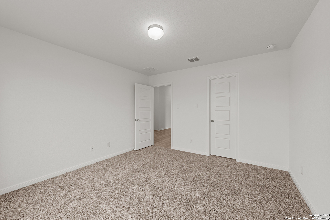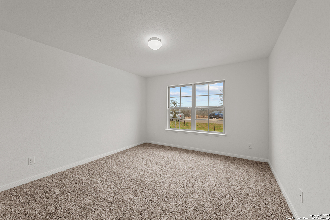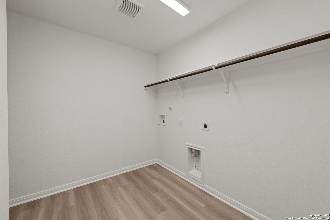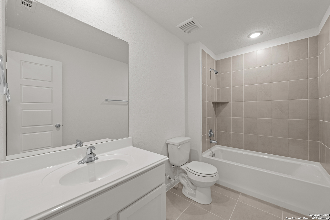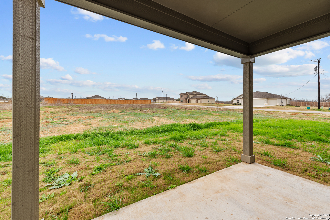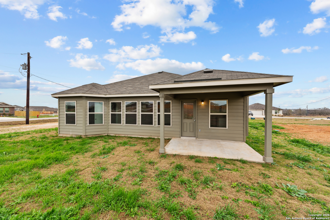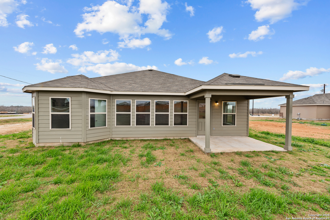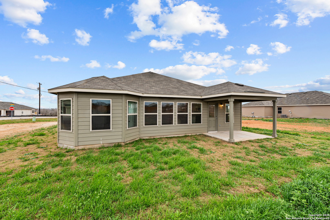Status
Market MatchUP
How this home compares to similar 4 bedroom homes in Floresville- Price Comparison$95,485 lower
- Home Size158 sq. ft. smaller
- Built in 2024Newer than 97% of homes in Floresville
- Floresville Snapshot• 177 active listings• 38% have 4 bedrooms• Typical 4 bedroom size: 2288 sq. ft.• Typical 4 bedroom price: $465,474
Description
**READY NOW*** Welcome to this stunning 4-bedroom, 2-bathroom home located at 117 Reno Trail in Floresville, TX. Meticulously built by M/I Homes, this new construction offers a perfect blend of modern design and functionality, all conveniently situated on a single level. The home features a spacious open floor plan that seamlessly connects the kitchen, dining area, and living room, creating a welcoming and versatile living space. The kitchen is a chef's dream, with sleek countertops, ample cabinet storage, and modern appliances, making it the heart of the home for culinary endeavors and entertaining guests. Each of the 4 bedrooms is well-appointed, offering ample space for relaxation and personalization. The 3 bathrooms are elegantly designed with contemporary fixtures and finishes, ensuring both style and comfort. Step outside to enjoy the covered patio, perfect for al-fresco dining or simply unwinding after a long day.\ Located in a serene neighborhood in Floresville, this home offers a peaceful atmosphere while still providing easy access to shopping, dining, entertainment, and top-rated schools. It's an ideal place for families, professionals, or anyone seeking a comfortable and contemporary living space.
MLS Listing ID
Listed By
(210) 421-9291
Escape Realty
Map
Estimated Monthly Payment
$2,770Loan Amount
$351,491This calculator is illustrative, but your unique situation will best be served by seeking out a purchase budget pre-approval from a reputable mortgage provider. Start My Mortgage Application can provide you an approval within 48hrs.
Home Facts
Bathroom
Kitchen
Appliances
- Washer Connection
- Ice Maker Connection
- Microwave Oven
- Ceiling Fans
- Stove/Range
- Disposal
- Dishwasher
- Dryer Connection
Roof
- Composition
Levels
- One
Cooling
- One Central
Pool Features
- None
Window Features
- None Remain
Fireplace Features
- Not Applicable
Association Amenities
- None
Flooring
- Ceramic Tile
Foundation Details
- Slab
Architectural Style
- One Story
Heating
- Central
