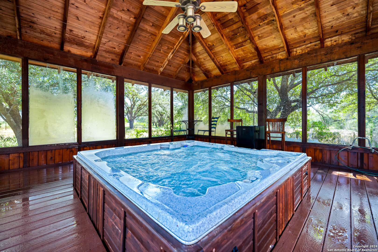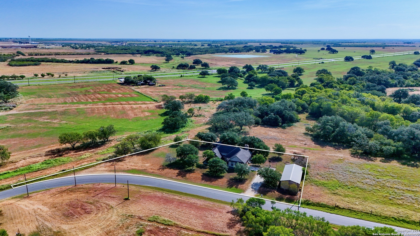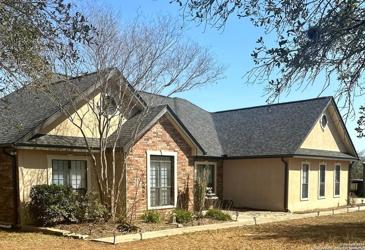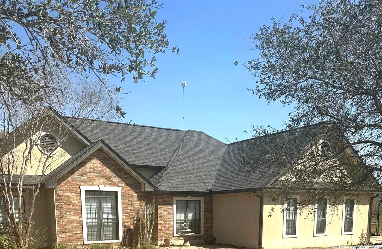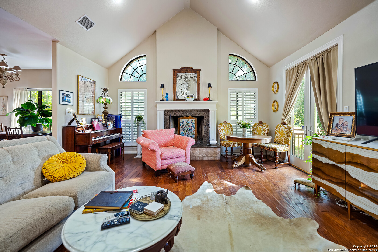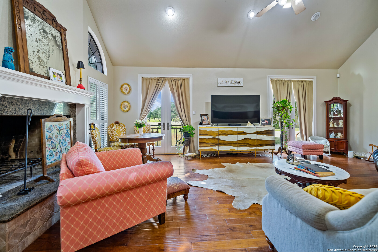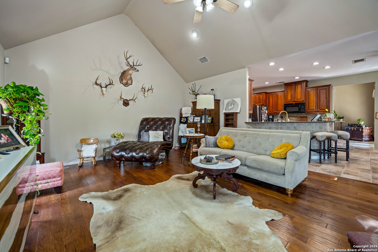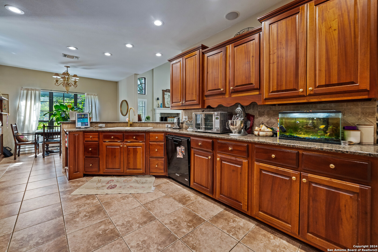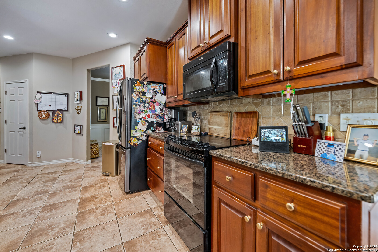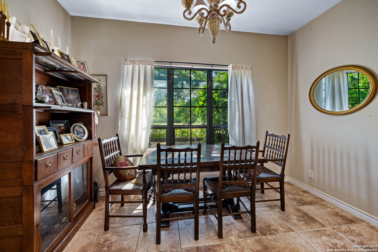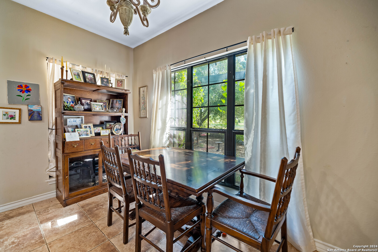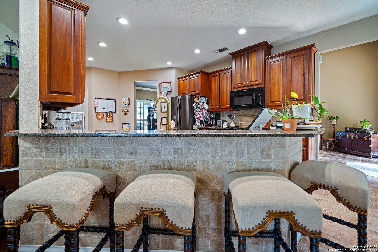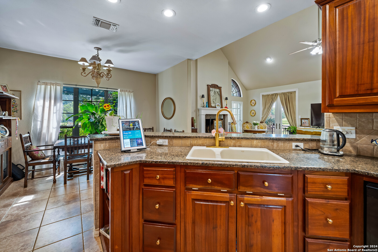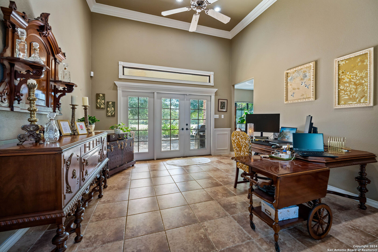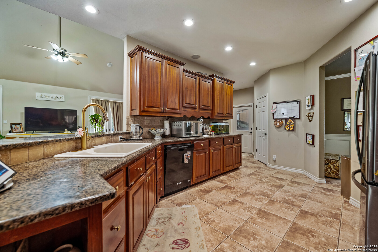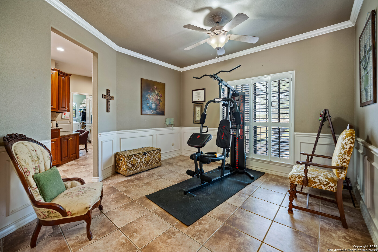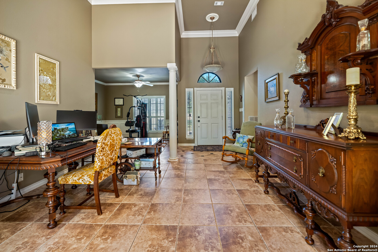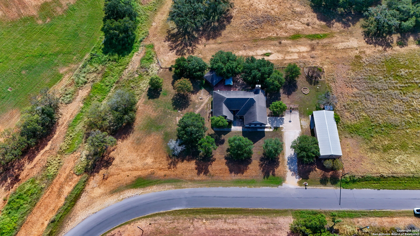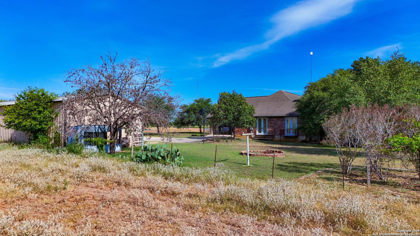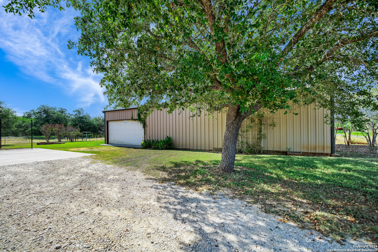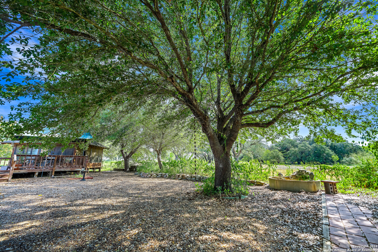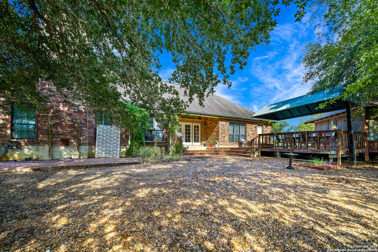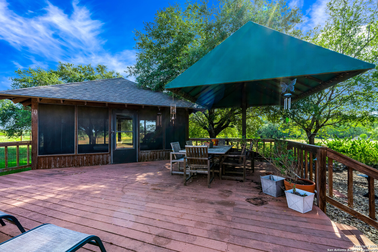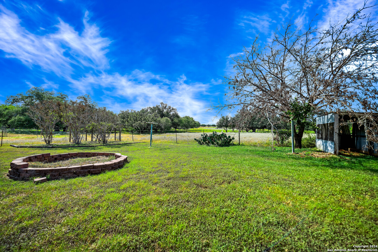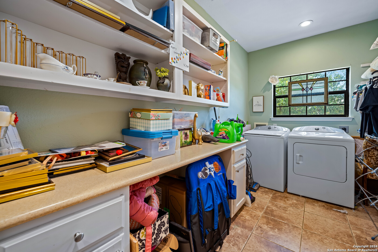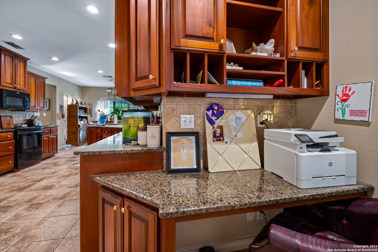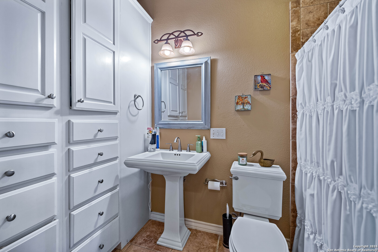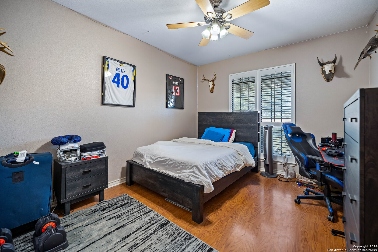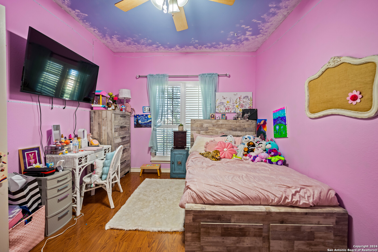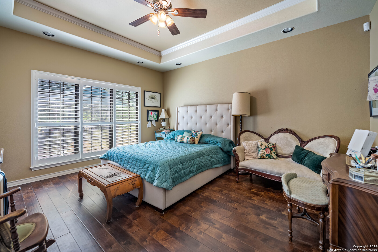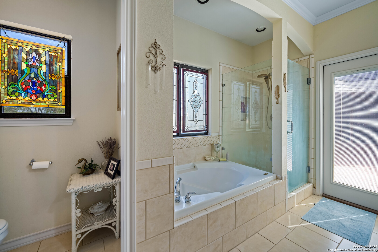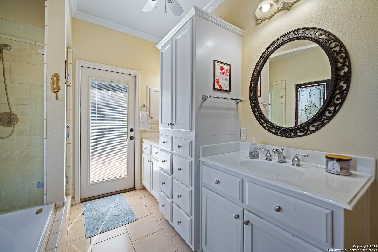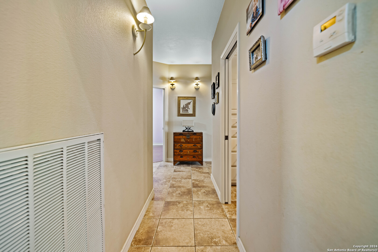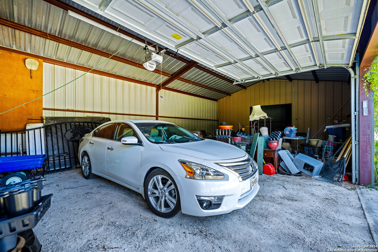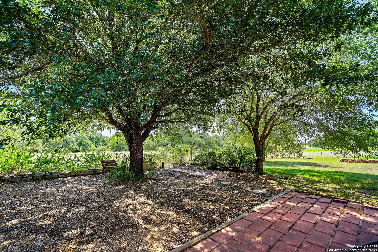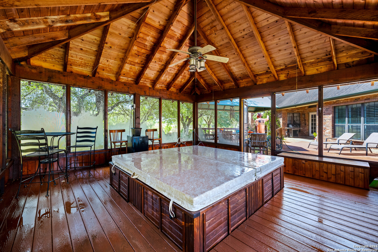Status
Market MatchUP
How this home compares to similar 3 bedroom homes in Floresville- Price Comparison$131,892 higher
- Home Size553 sq. ft. larger
- Built in 2003Older than 65% of homes in Floresville
- Floresville Snapshot• 177 active listings• 49% have 3 bedrooms• Typical 3 bedroom size: 1779 sq. ft.• Typical 3 bedroom price: $351,107
Description
Move-In Ready beautiful home on a spacious 1 Acre lot, NEW ROOF, NEW GUTTERS, NEW PAINT ON FASCIA BOARDS, this stunning home offers unparalleled privacy, as it backs up to over 100acres of serene countryside. Enter through a grand entryway with high ceilings, providing a spacious and open feel. The home features elegant crown molding and granite countertops, complemented by custom mahogany cabinets and tumbled stone backsplash & accents. The large family room is enhanced by a cozy fireplace and custom shutters. Beautiful, engineered hardwood floors run throughout. An office/desk area leads into a spacious laundry room with extra cabinets and shelving. The primary suite boasts a tray ceiling, spa tub, and access to a Trex deck with a Jacuzzi in a screened-in area. Enjoy the serene rural setting with convenient access to 181. Additional features include a LARGE workshop, storage, gazebo.
MLS Listing ID
Listed By
(830) 608-5400
Coldwell Banker D'Ann Harper
Map
Estimated Monthly Payment
$4,290Loan Amount
$458,850This calculator is illustrative, but your unique situation will best be served by seeking out a purchase budget pre-approval from a reputable mortgage provider. Start My Mortgage Application can provide you an approval within 48hrs.
Home Facts
Bathroom
Kitchen
Appliances
- Ice Maker Connection
- Smooth Cooktop
- Pre-Wired for Security
- Custom Cabinets
- Microwave Oven
- Cook Top
- Dishwasher
- Vent Fan
- Washer Connection
- Stove/Range
- Ceiling Fans
- Garage Door Opener
- Dryer Connection
- 2+ Water Heater Units
- Electric Water Heater
- Smoke Alarm
- Solid Counter Tops
Roof
- Composition
Levels
- One
Cooling
- One Central
Pool Features
- Hot Tub
Window Features
- Some Remain
Other Structures
- Workshop
- Shed(s)
- Storage
- Gazebo
Exterior Features
- Partial Fence
- Decorative Bars
- Screened Porch
- Deck/Balcony
- Workshop
- Covered Patio
- Has Gutters
- Mature Trees
- Storage Building/Shed
- Wire Fence
- Partial Sprinkler System
- Gazebo
Fireplace Features
- Family Room
- One
Association Amenities
- None
Flooring
- Ceramic Tile
- Wood
Foundation Details
- Slab
Architectural Style
- One Story
Heating
- Central
