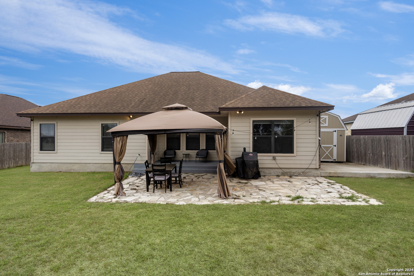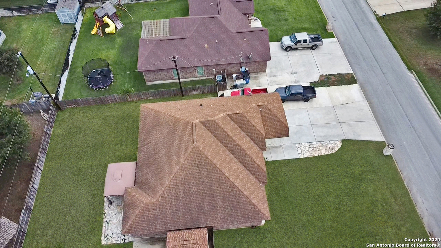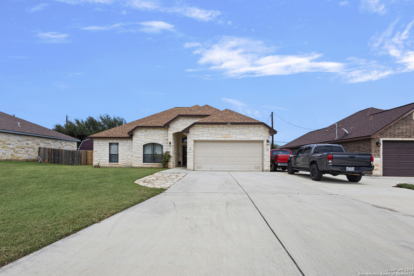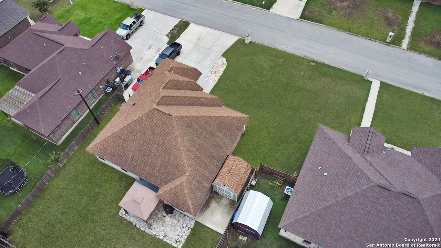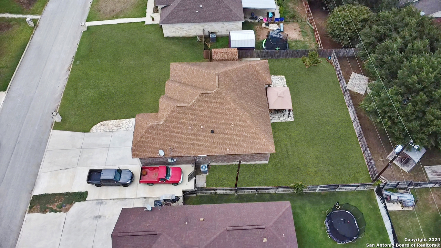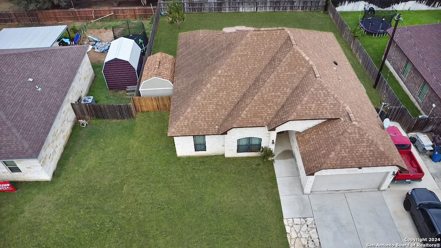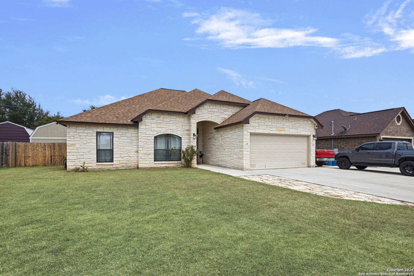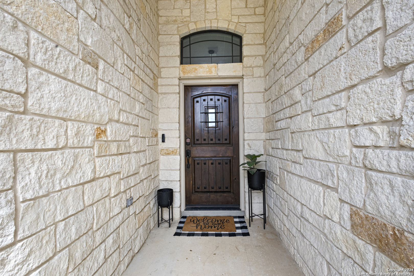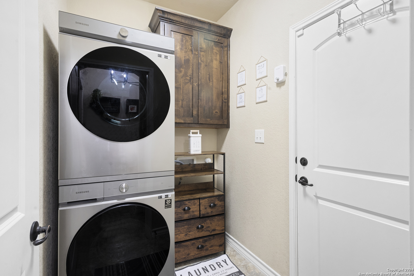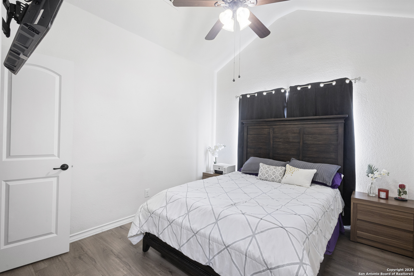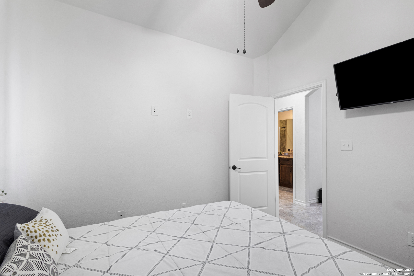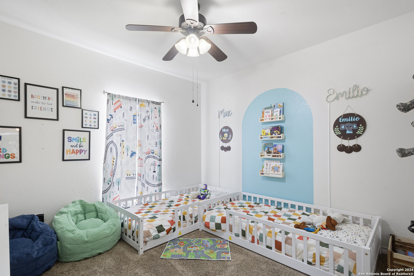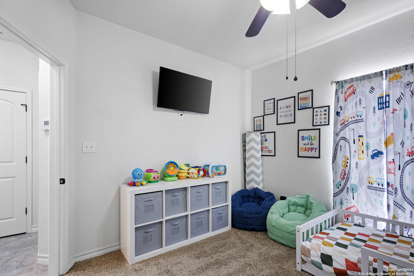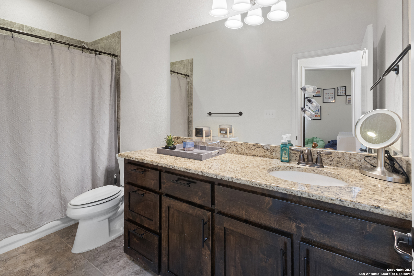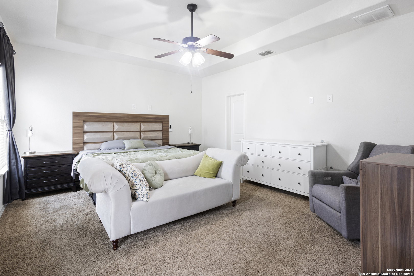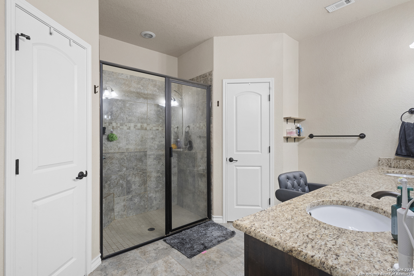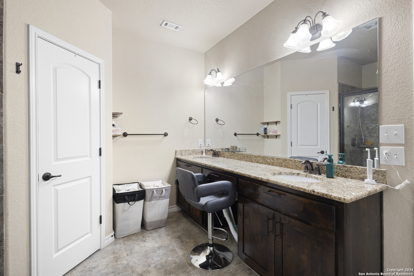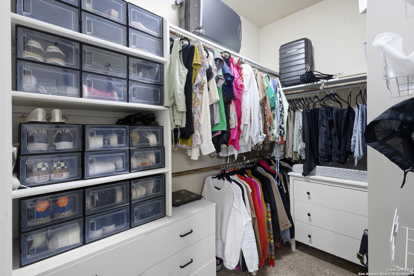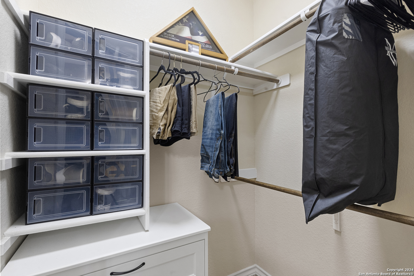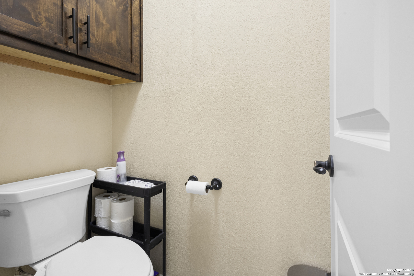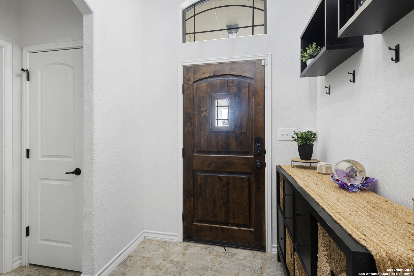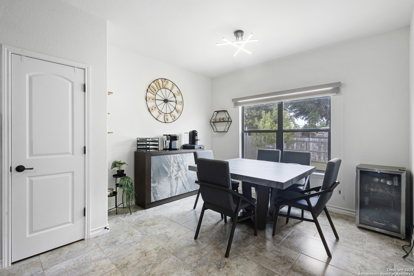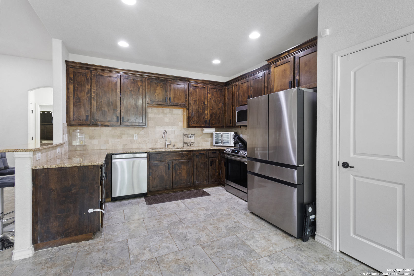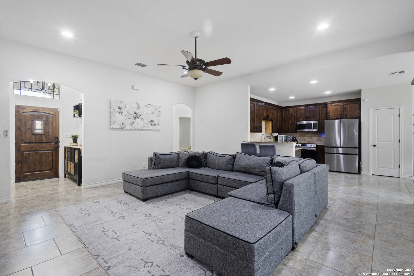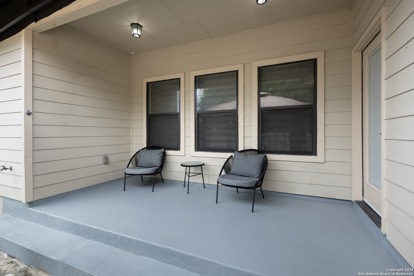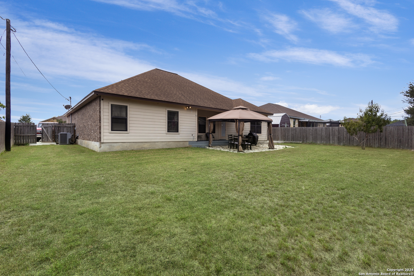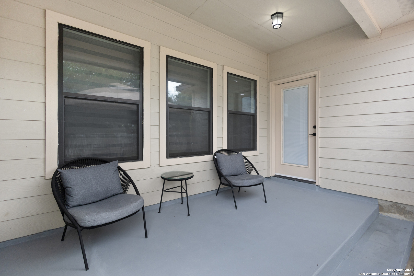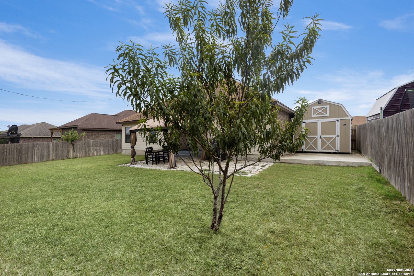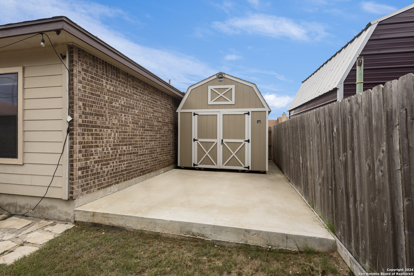Status
Market MatchUP
How this home compares to similar 3 bedroom homes in Floresville- Price Comparison$38,889 lower
- Home Size75 sq. ft. smaller
- Built in 2015Older than 53% of homes in Floresville
- Floresville Snapshot• 165 active listings• 48% have 3 bedrooms• Typical 3 bedroom size: 1779 sq. ft.• Typical 3 bedroom price: $350,888
Description
Discover this beautifully maintained home on a .21-acre lot, featuring an open floor plan with high ceilings, granite countertops, and gleaming tile floors. The separate dining area flows seamlessly to a large covered patio, perfect for weekend grilling, which includes an extended stone patio, privacy fencing and Additional outdoor storage space with shed. The large primary bedroom is thoughtfully situated apart from the two guest bedrooms, with the primary bathroom offering dual walk-in closets and a double vanity for added convenience. Each room is equipped with ceiling fans to enhance comfort. Additional highlights include a Blink doorbell and a Schlage keyless entry lockset at the front door, as well as stylish lighting accents in the corridor and dining room area. Schedule a visit to experience this inviting home in person. Low interest 3.25 VA assumable loan! No foundation issues identified. The foundation inspection report is included in the MLS documentation. The previous buyers backed out due to an unexpected illness.
MLS Listing ID
Listed By
(210) 668-2828
Century 21 Core Values
Map
Estimated Monthly Payment
$2,792Loan Amount
$296,400This calculator is illustrative, but your unique situation will best be served by seeking out a purchase budget pre-approval from a reputable mortgage provider. Start My Mortgage Application can provide you an approval within 48hrs.
Home Facts
Bathroom
Kitchen
Appliances
- City Garbage service
- Electric Water Heater
- Garage Door Opener
- Plumb for Water Softener
- Solid Counter Tops
- Cook Top
- Dryer Connection
- Whole House Fan
- Washer Connection
- Microwave Oven
- Dishwasher
- Smoke Alarm
- Smooth Cooktop
- Ceiling Fans
Roof
- Composition
Levels
- One
Cooling
- One Central
Pool Features
- None
Window Features
- None Remain
Exterior Features
- Privacy Fence
- Covered Patio
Fireplace Features
- Not Applicable
Association Amenities
- None
Accessibility Features
- Stall Shower
- Int Door Opening 32"+
- Ext Door Opening 36"+
- First Floor Bath
- First Floor Bedroom
Flooring
- Ceramic Tile
- Carpeting
Foundation Details
- Slab
Architectural Style
- Traditional
- One Story
Heating
- Central
- 1 Unit
