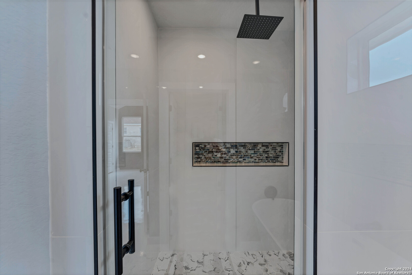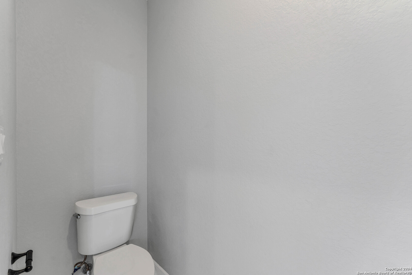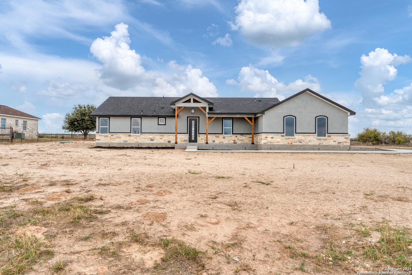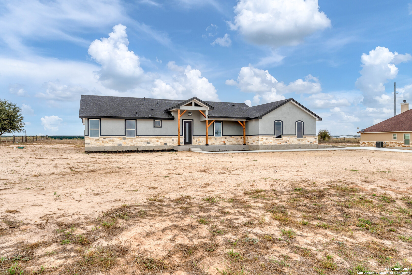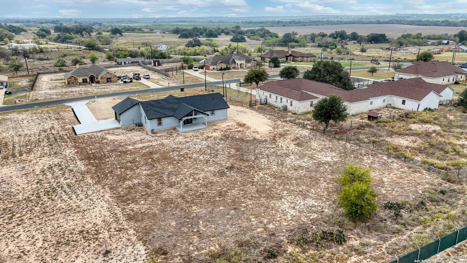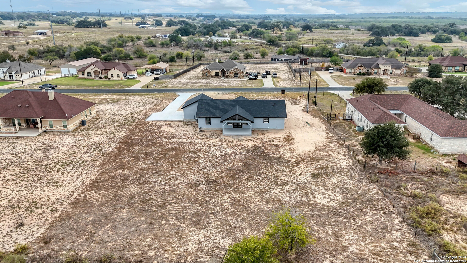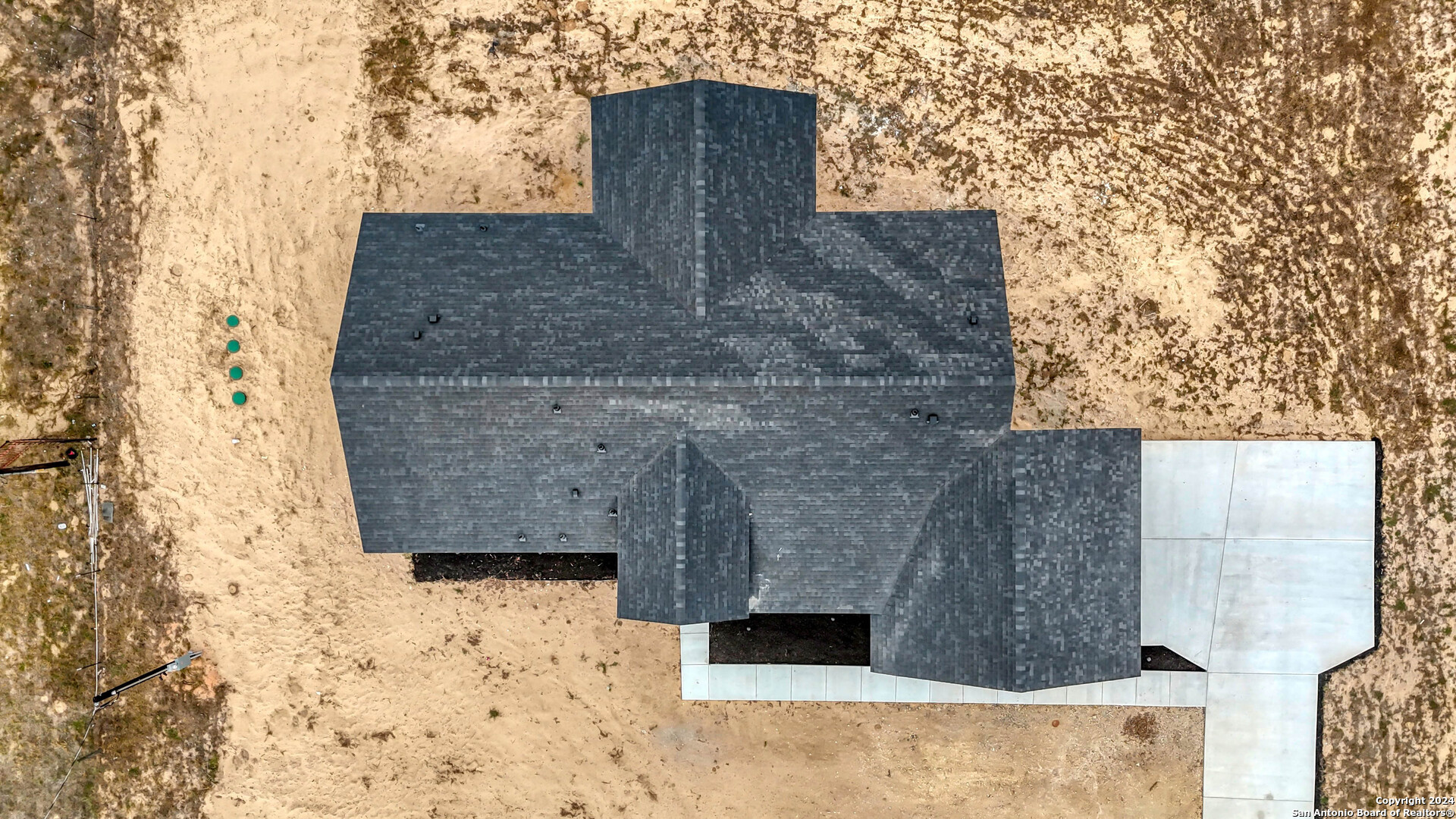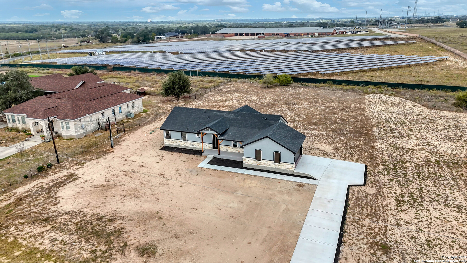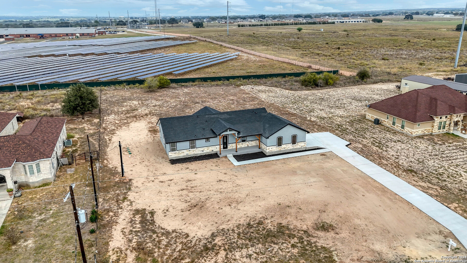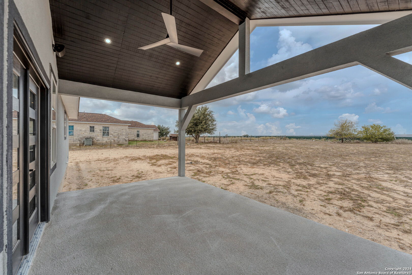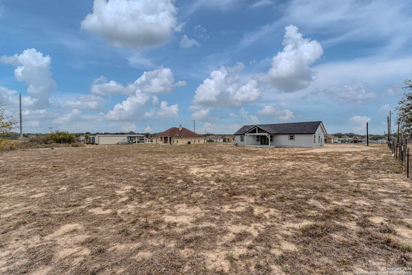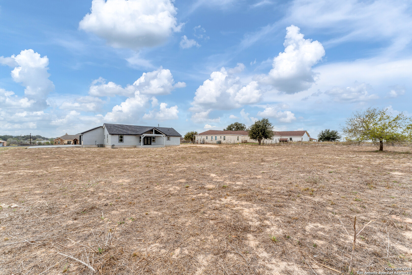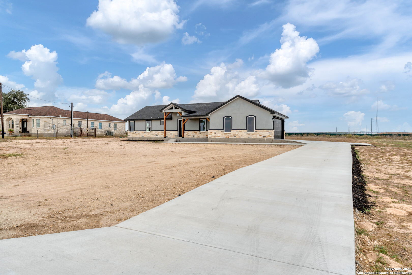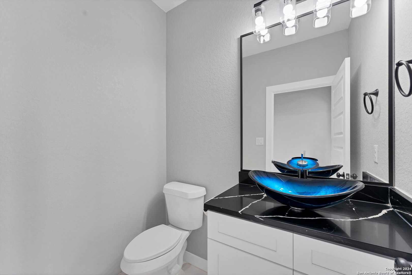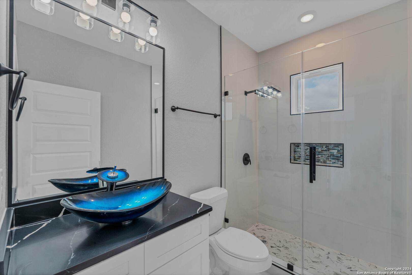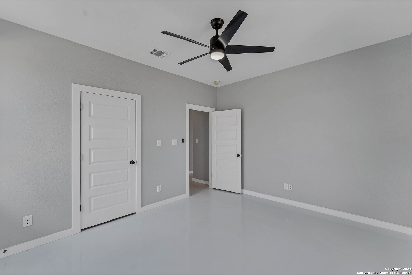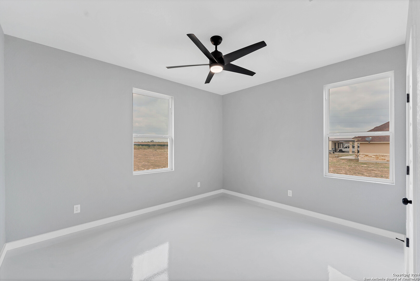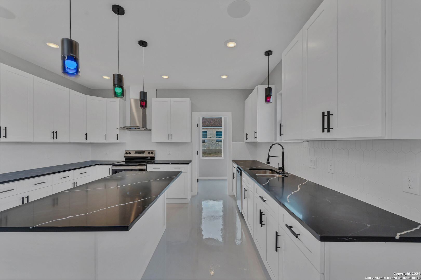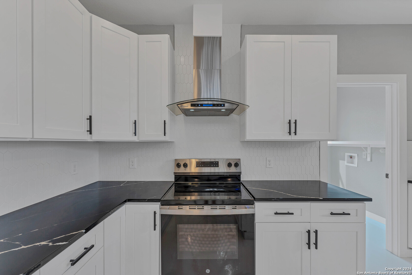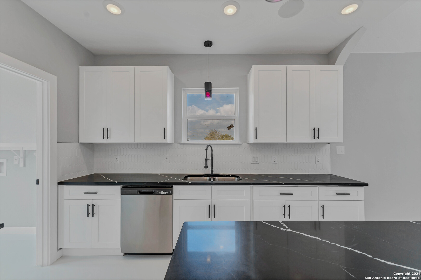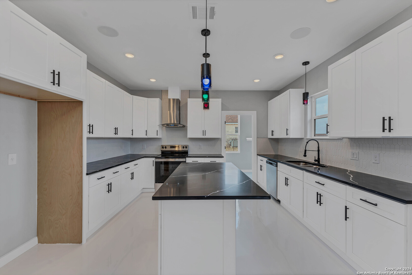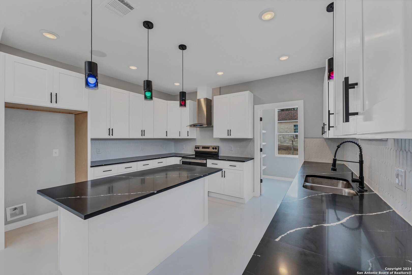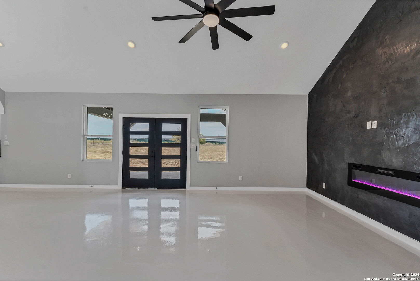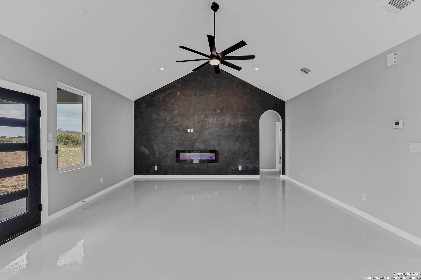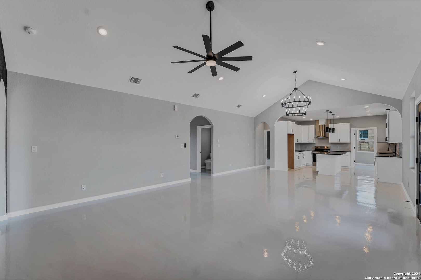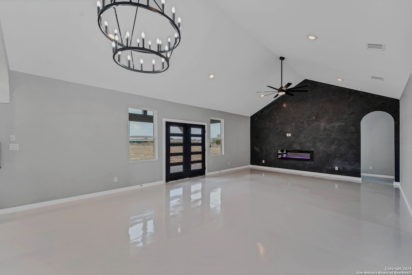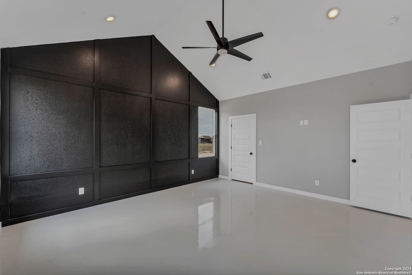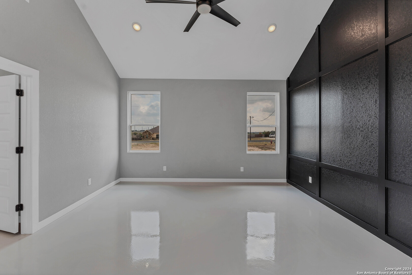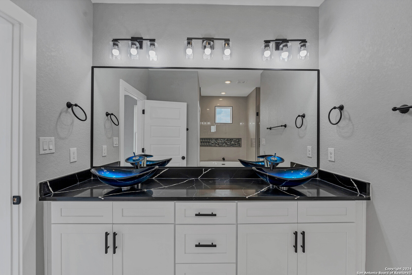Status
Market MatchUP
How this home compares to similar 3 bedroom homes in Floresville- Price Comparison$148,964 higher
- Home Size127 sq. ft. larger
- Built in 2024Newer than 97% of homes in Floresville
- Floresville Snapshot• 179 active listings• 49% have 3 bedrooms• Typical 3 bedroom size: 1777 sq. ft.• Typical 3 bedroom price: $350,535
Description
Discover this beautiful new construction home in the charming Floresville area, where country living meets close proximity to San Antonio and surrounding cities. The home's elegant stone and stucco exterior, with a welcoming entry porch and an expansive back patio equipped with lighting and a sound system, sits on a spacious 1.04-acre lot with no backyard neighbors. Inside, stained concrete floors flow throughout, showcasing exquisite finishes and careful attention to detail. Gather in the spacious living and family room, dine in style, and enjoy a gorgeous island kitchen featuring a convenient utility area, pantry, and laundry room. The master suite offers an escape with cathedral ceilings, a stunning accent wall, a roomy walk-in closet with custom shelving, and a spa-like ensuite bathroom. Each family bedroom includes custom-built walk-in closets and abundant natural light, providing comfort and storage. The spacious garage offers ample room for cars, projects, and extra storage. Embrace the best of Texas living in this exceptional home!
MLS Listing ID
Listed By
(830) 534-1030
C Akin 4 Realty LLC
Map
Estimated Monthly Payment
$3,750Loan Amount
$474,525This calculator is illustrative, but your unique situation will best be served by seeking out a purchase budget pre-approval from a reputable mortgage provider. Start My Mortgage Application can provide you an approval within 48hrs.
Home Facts
Bathroom
Kitchen
Appliances
- Garage Door Opener
- Ice Maker Connection
- Stove/Range
- Electric Water Heater
- Dishwasher
- Dryer Connection
- Custom Cabinets
- Disposal
- Chandelier
- Ceiling Fans
- Washer Connection
Roof
- Composition
Levels
- One
Cooling
- One Central
Pool Features
- None
Window Features
- None Remain
Exterior Features
- Patio Slab
- Double Pane Windows
- Covered Patio
- Other - See Remarks
Fireplace Features
- Living Room
- Mock Fireplace
Association Amenities
- Other - See Remarks
Flooring
- Stained Concrete
Foundation Details
- Slab
Architectural Style
- One Story
Heating
- Central
