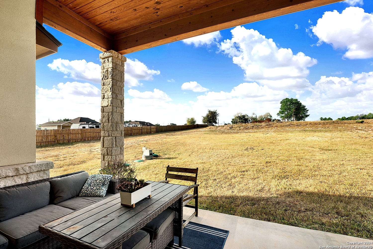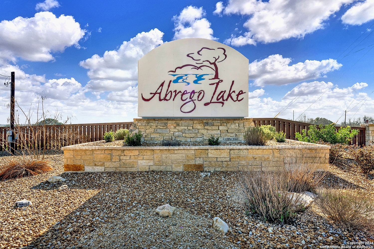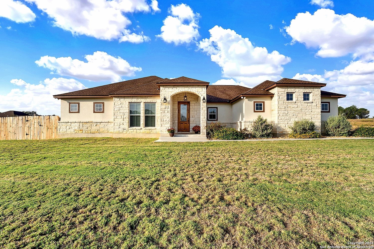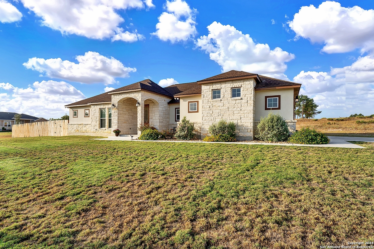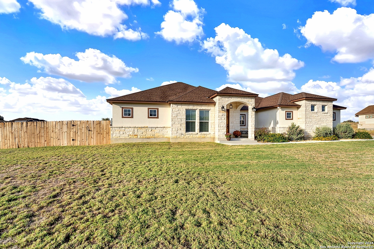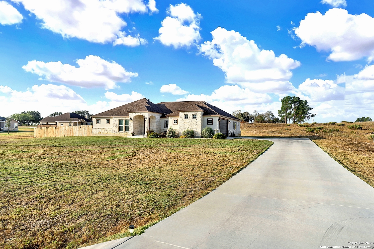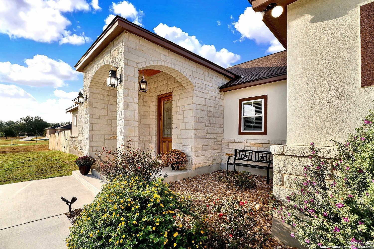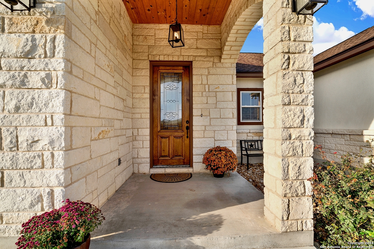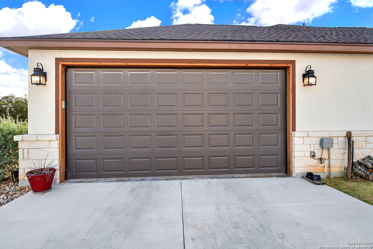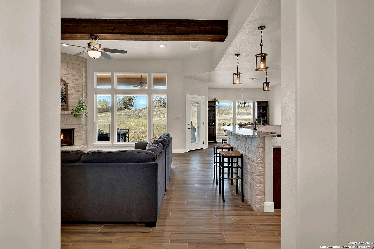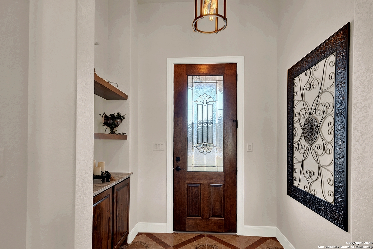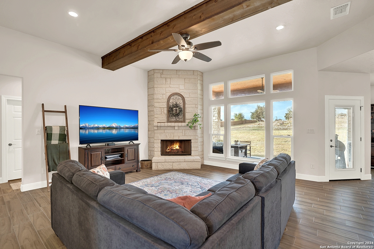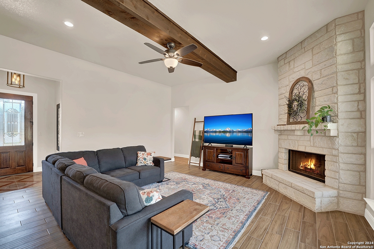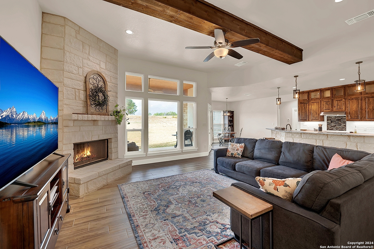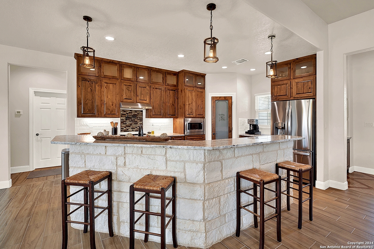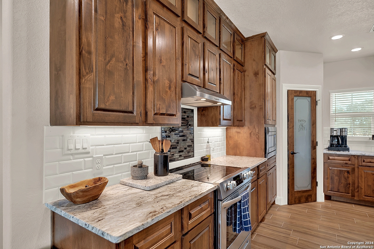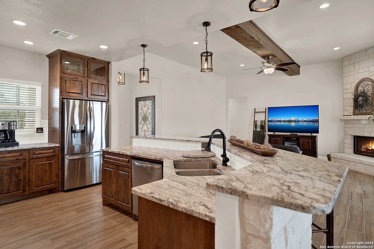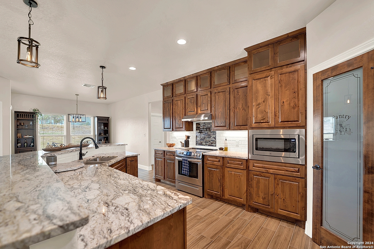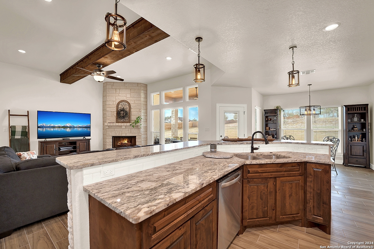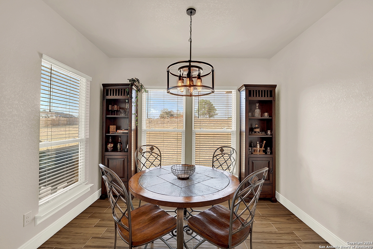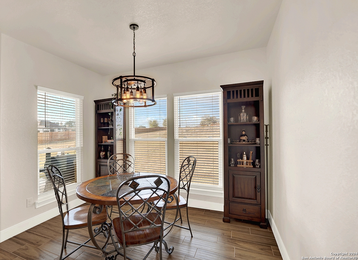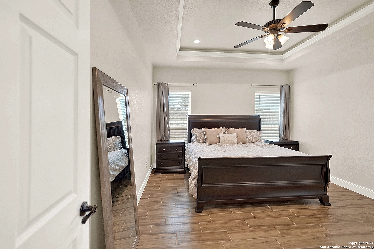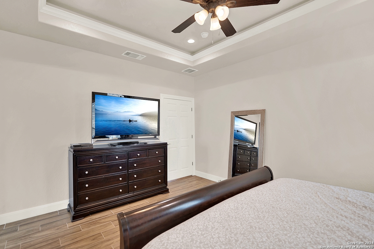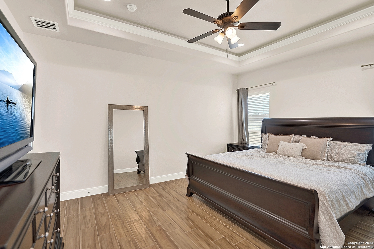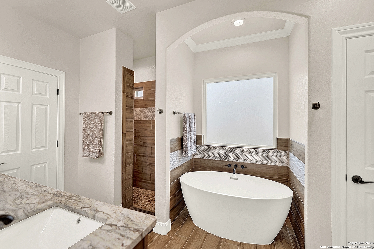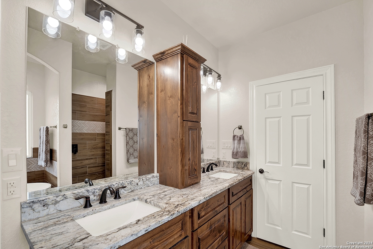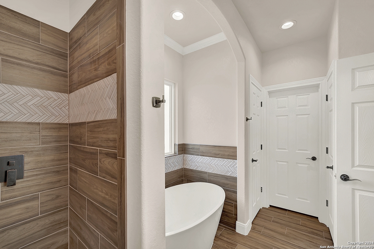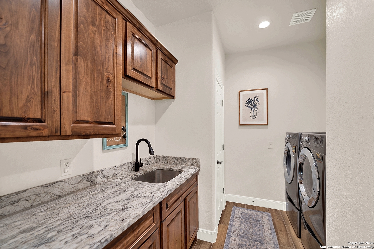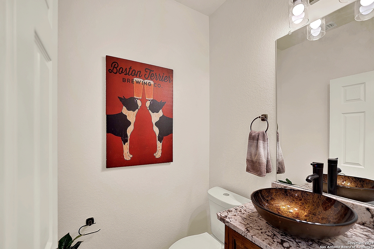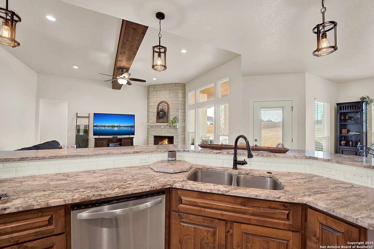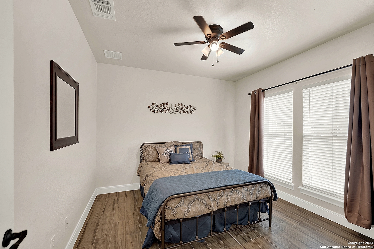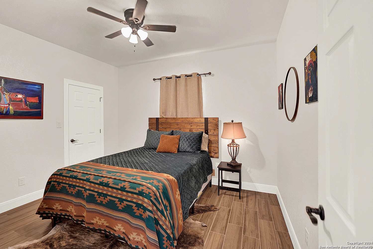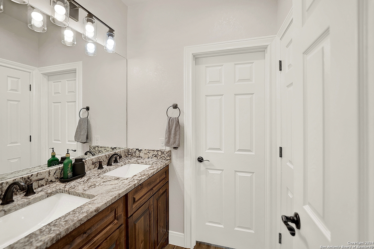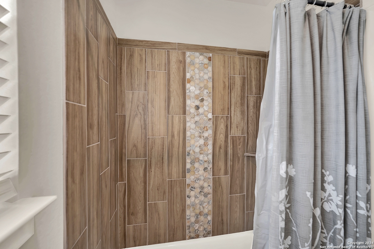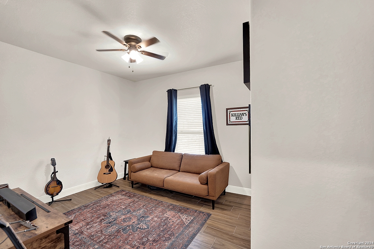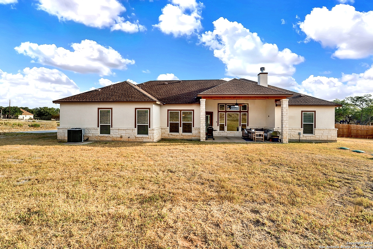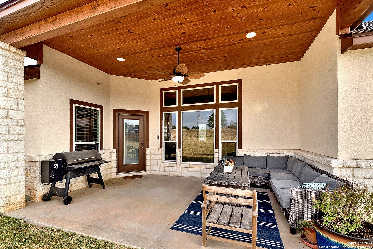Status
Market MatchUP
How this home compares to similar 4 bedroom homes in Floresville- Price Comparison$49,492 higher
- Home Size109 sq. ft. smaller
- Built in 2023Newer than 70% of homes in Floresville
- Floresville Snapshot• 177 active listings• 38% have 4 bedrooms• Typical 4 bedroom size: 2288 sq. ft.• Typical 4 bedroom price: $465,507
Description
Move-in ready, home shows like new! 4 bedroom 2 1/2 bathroom with tile floors throughout, offers the perfect blend of elegance, comfort, and style. As you step inside, you'll be greeted by an inviting entryway with ample storage space, creating a practical and organized environment for everyday living. The large and inviting living area boasts an impressive 11 ft beamed ceiling with wood-look tile flooring and a stunning limestone fireplace, creating a cozy and warm atmosphere for gatherings. The beautiful country kitchen is a chef's delight, featuring a large kitchen island with marbled granite countertops, a walk-in pantry, and a dining area off the kitchen, providing the perfect setting for shared meals and entertainment. The spacious primary bedroom is a true retreat, featuring stepped ceilings with inlay lights and plenty of natural light, providing a serene and welcoming environment. The ensuite bathroom is a luxurious escape with a soaking tub, a walk-in shower, and a double vanity, offering ultimate relaxation and comfort. The three spacious bedrooms provide ample space for relaxation and rest and share a full bathroom. The outdoor living space is equally impressive, boasting over 200 sq. ft. of covered patio with wood-paneled ceilings, creating a serene and stylish outdoor entertainment and relaxation environment. This home also features a two car garage with a side facing entry and an electric car hook-up, and so much more!
MLS Listing ID
Listed By
(512) 466-1460
Homestead & Ranch Real Estate
Map
Estimated Monthly Payment
$4,392Loan Amount
$489,250This calculator is illustrative, but your unique situation will best be served by seeking out a purchase budget pre-approval from a reputable mortgage provider. Start My Mortgage Application can provide you an approval within 48hrs.
Home Facts
Bathroom
Kitchen
Appliances
- Washer Connection
- Ceiling Fans
- Electric Water Heater
- Garage Door Opener
- Stove/Range
- Refrigerator
- Dryer Connection
- Ice Maker Connection
- Microwave Oven
- Custom Cabinets
- Dishwasher
Roof
- Composition
Levels
- One
Cooling
- One Central
Pool Features
- None
Window Features
- Some Remain
Exterior Features
- Partial Fence
- Patio Slab
- Privacy Fence
- Partial Sprinkler System
- Covered Patio
Fireplace Features
- One
- Living Room
Association Amenities
- Park/Playground
- Waterfront Access
Flooring
- Ceramic Tile
Foundation Details
- Slab
Architectural Style
- One Story
Heating
- Central
