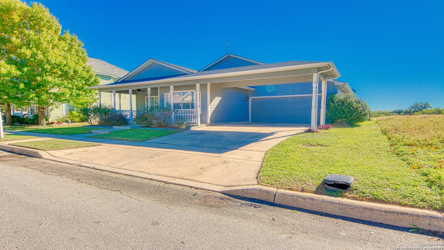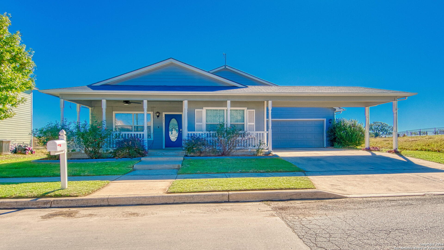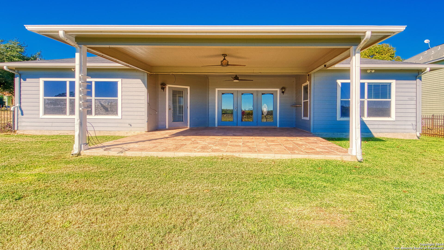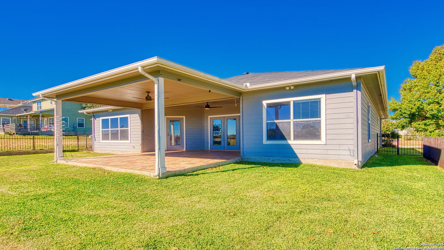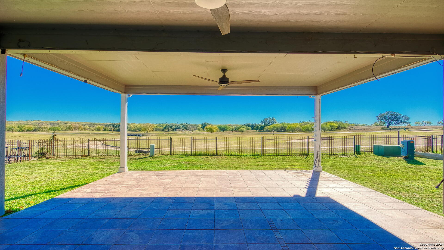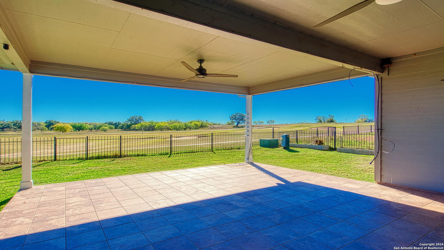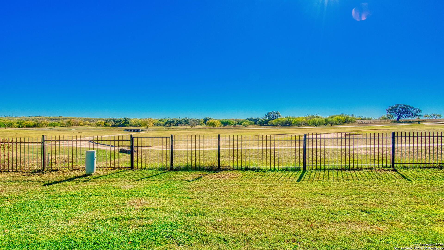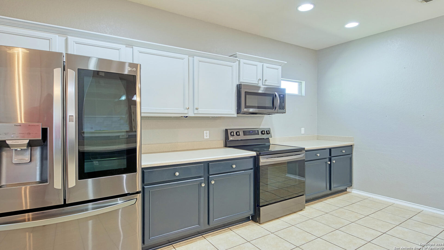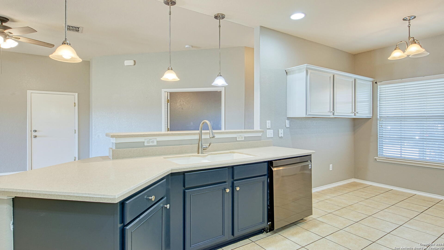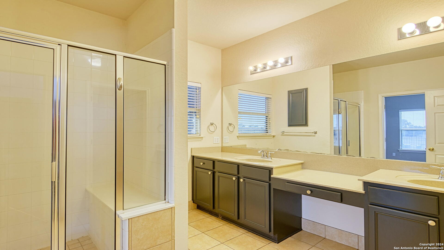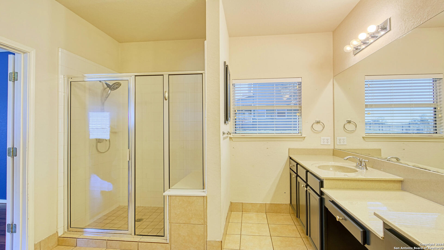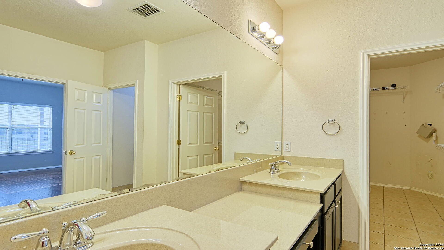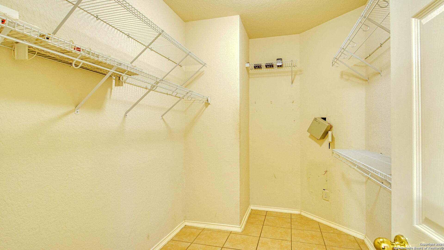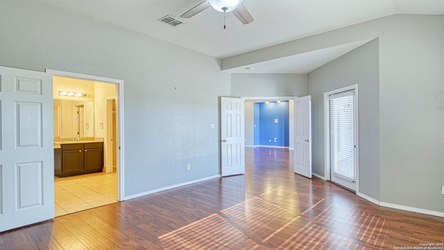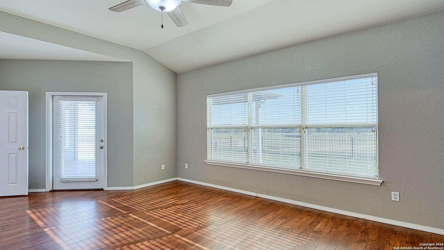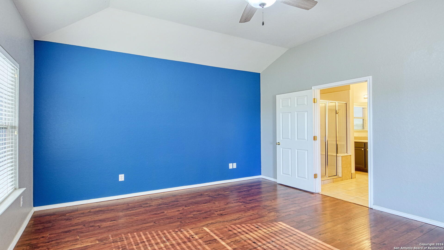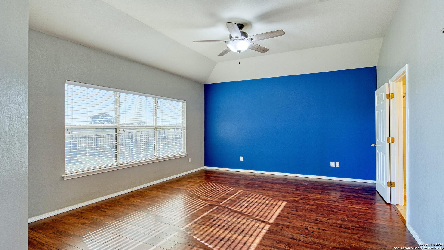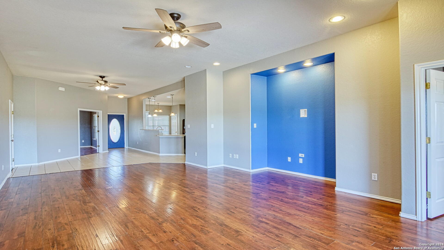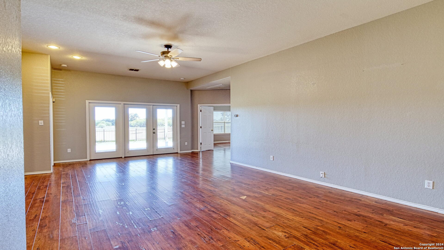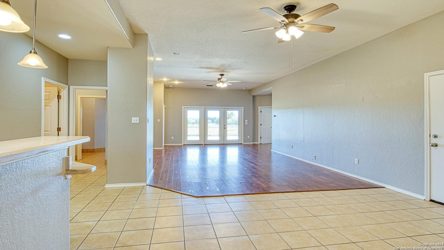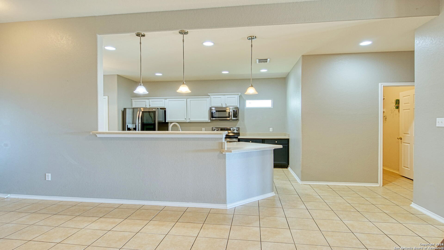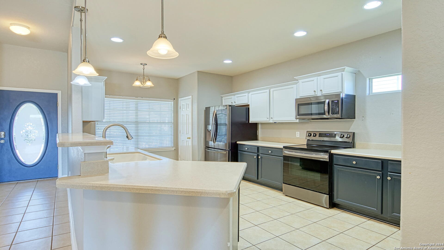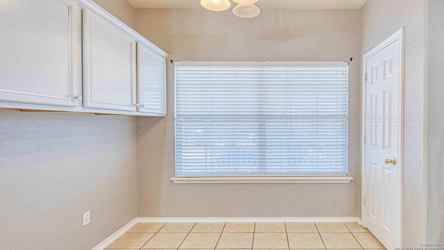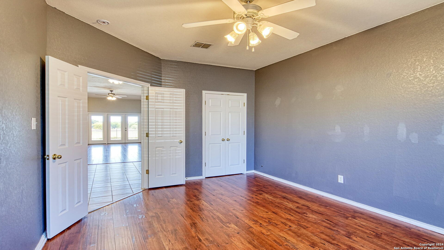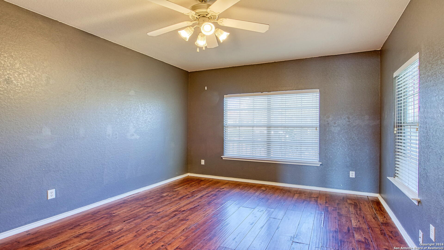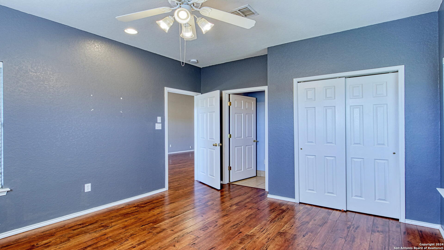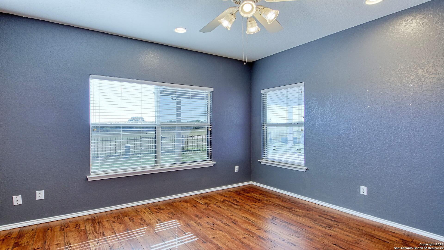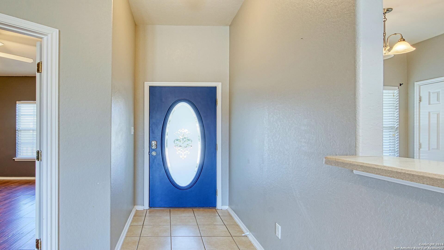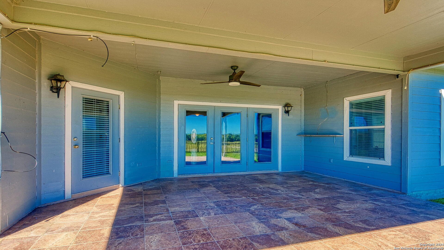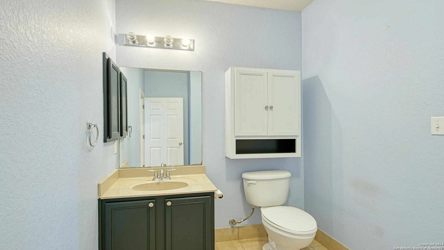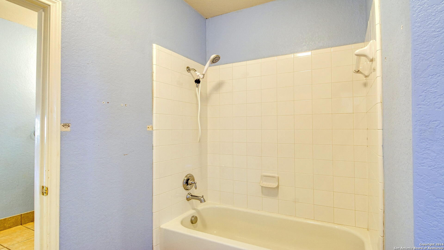Status
Market MatchUP
How this home compares to similar 3 bedroom homes in Floresville- Price Comparison$66,108 lower
- Home Size153 sq. ft. larger
- Built in 2007Older than 58% of homes in Floresville
- Floresville Snapshot• 177 active listings• 49% have 3 bedrooms• Typical 3 bedroom size: 1779 sq. ft.• Typical 3 bedroom price: $351,107
Description
*OPEN HOUSE*Friday, May 9*10-Noon*Saturday, May 10*1-3pm*MOTIVATED SELLERS**All offers will be considered!**Enjoy the best of both worlds! Enjoy a cozy neighborhood AND the PANORAMIC VIEWS of the RIVERBEND GOLF COURSE. This 1932 sq ft CUSTOM BUILT HOME has an OPEN FLOOR PLAN with 3 bedrooms and 2 baths. While the EXPANSIVE BACK PATIO is perfect for watching the sunrise over the golf course. SPRINKLER SYSTEM keeps lawn AND potted plants looking lush.The split floor plan situates each bedroom in its own space with the primary overlooking the golf course. The second bedroom also has a view and inside-access to the second bathroom. The Kitchen includes STAINLESS STEEL REFRIGERATOR, dishwasher, bar and breakfast room. The third bedroom could easily be used as an office, formal dining or flex space. NEIGHBORHOOD AMENITIES include 2 sprawling ponds, tennis courts, an elegant restaurant, walking trails and the golf course itself! Conveniently located just minutes from stores, schools, and emergency services, and only a 20-minute drive to San Antonio or to the Eagle Ford area.
MLS Listing ID
Listed By
(210) 493-3030
Keller Williams Heritage
Map
Estimated Monthly Payment
$2,642Loan Amount
$270,750This calculator is illustrative, but your unique situation will best be served by seeking out a purchase budget pre-approval from a reputable mortgage provider. Start My Mortgage Application can provide you an approval within 48hrs.
Home Facts
Bathroom
Kitchen
Appliances
- Solid Counter Tops
- Water Softener (owned)
- Stove/Range
- Disposal
- Dishwasher
- Ceiling Fans
- Smoke Alarm
- Washer Connection
- Garage Door Opener
- Dryer Connection
- Refrigerator
- City Garbage service
- Electric Water Heater
- Smooth Cooktop
- Microwave Oven
Roof
- Composition
Levels
- One
Cooling
- One Central
Pool Features
- None
Window Features
- All Remain
Exterior Features
- Covered Patio
- Sprinkler System
- Patio Slab
- Double Pane Windows
- Wrought Iron Fence
- Has Gutters
Fireplace Features
- Not Applicable
Association Amenities
- Sports Court
- Golf Course
- Tennis
- Jogging Trails
- Clubhouse
- Park/Playground
Flooring
- Ceramic Tile
- Laminate
Foundation Details
- Slab
Architectural Style
- One Story
Heating
- 1 Unit
- Central



