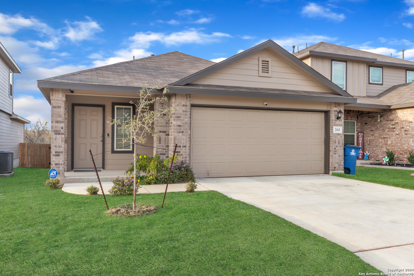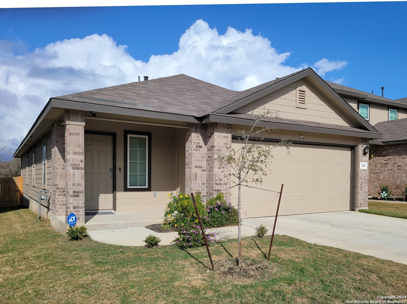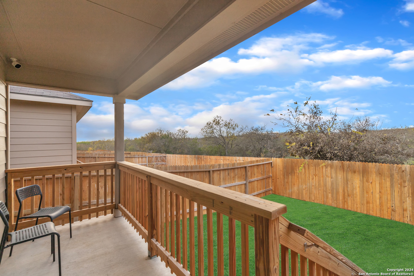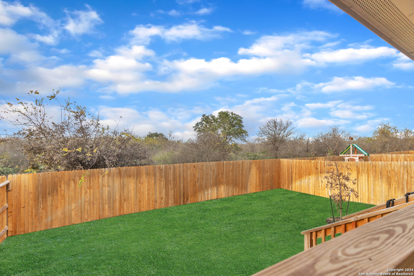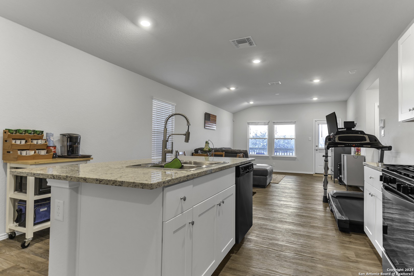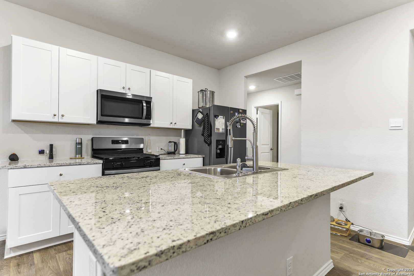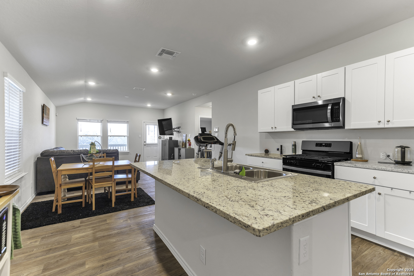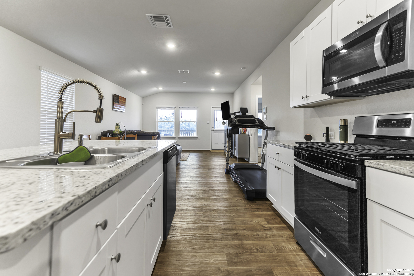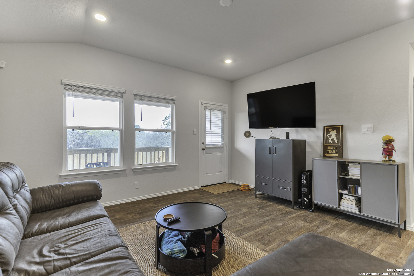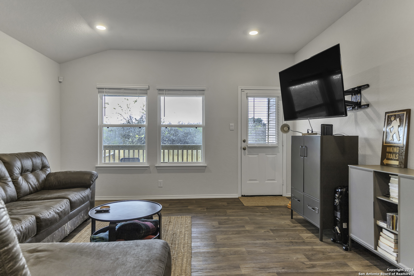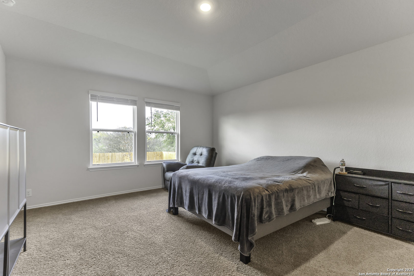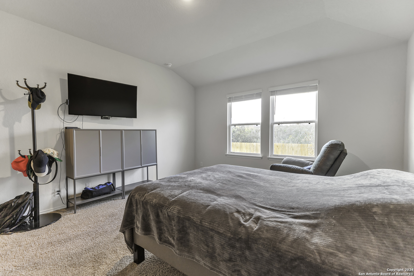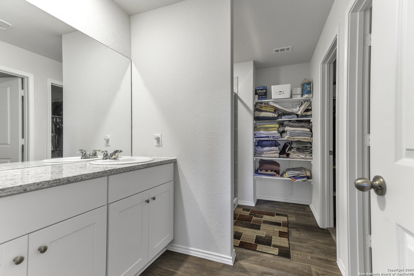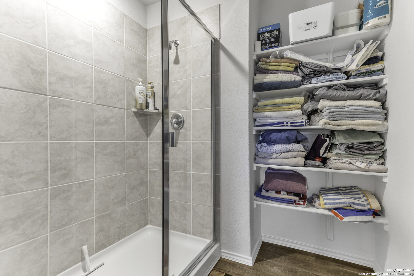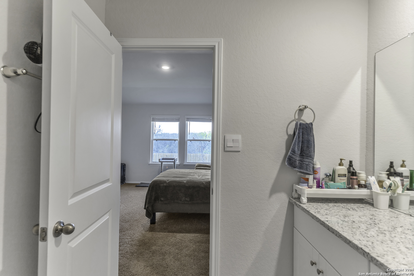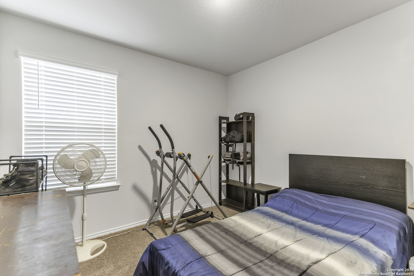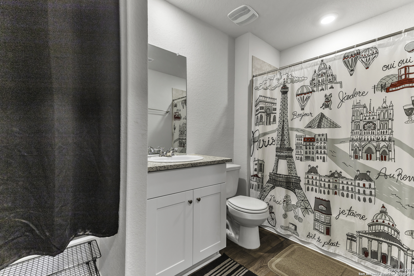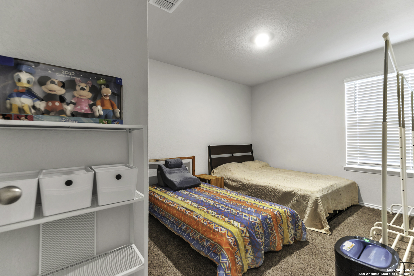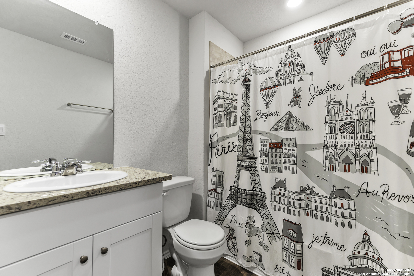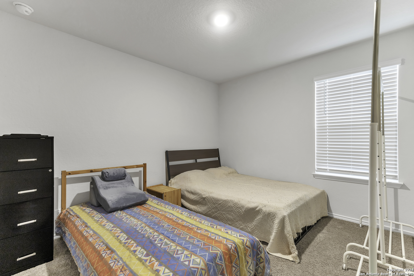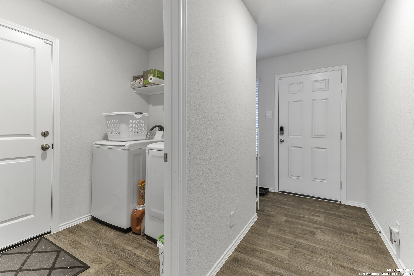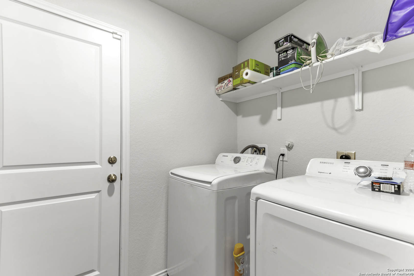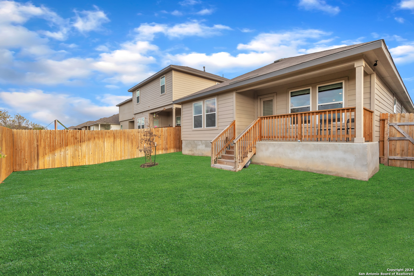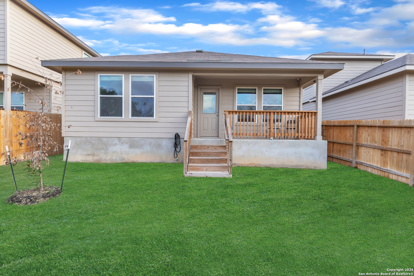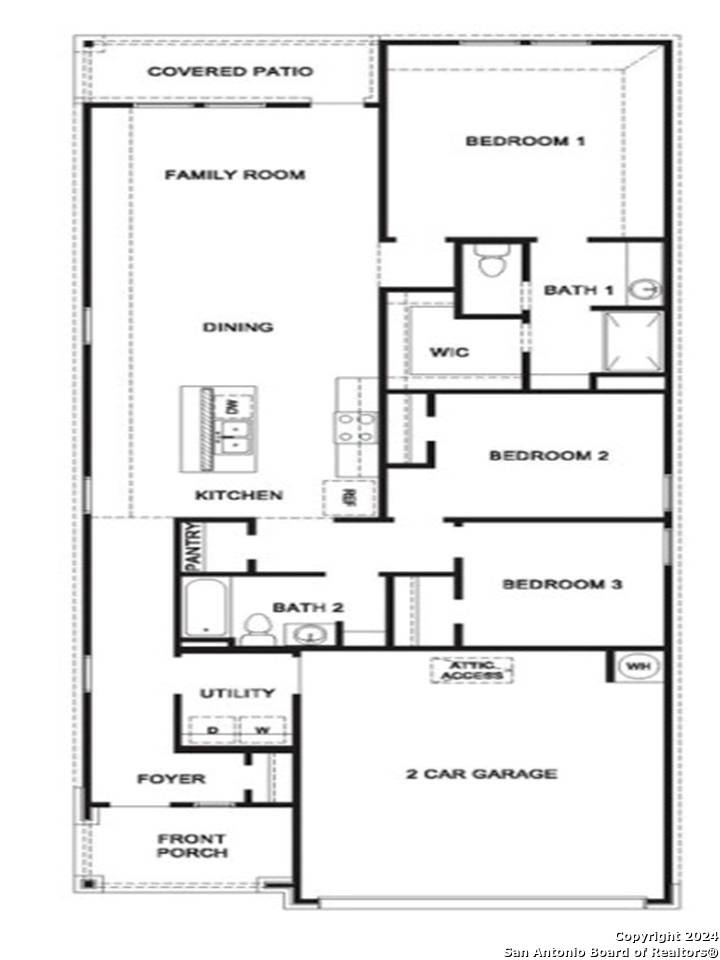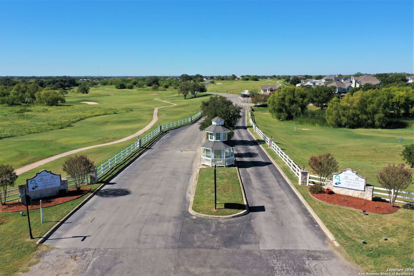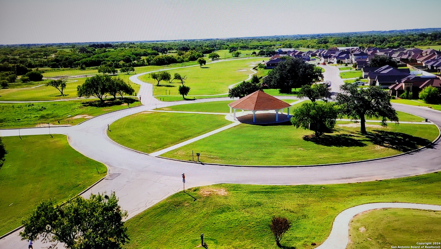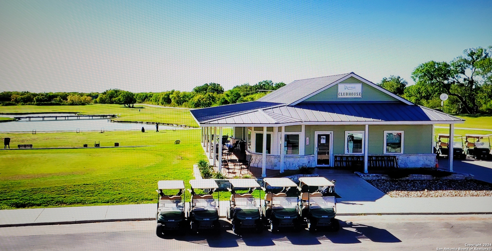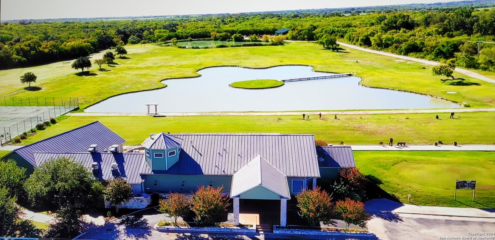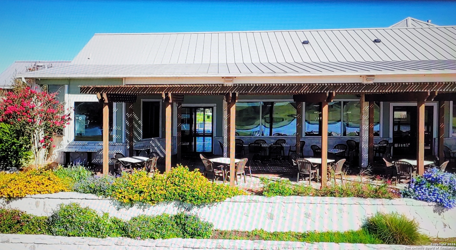Status
Market MatchUP
How this home compares to similar 3 bedroom homes in Floresville- Price Comparison$103,484 lower
- Home Size285 sq. ft. smaller
- Built in 2023Newer than 70% of homes in Floresville
- Floresville Snapshot• 144 active listings• 48% have 3 bedrooms• Typical 3 bedroom size: 1774 sq. ft.• Typical 3 bedroom price: $348,483
Description
Are you tired of the hustle and bustle of city life, and dreaming of a peaceful retreat? Want a view of a forest of trees from your covered deck? This cozy roomy home features windows in the living area that allow one to view the tree-filled landscape or sit out on the covered deck and enjoy the view. The kitchen, equipped with a gas stove and a generous island, makes meal preparation an easy experience. The split bedrooms offers a perfect blend of accessibility and privacy. The home has many energy efficient features from the double pane low E windows to the efficient HVAC system. The sprinkler system makes maintaining the yard quick and easy. If you appreciate amenities, you'll love the nearby Golf Club, where Lew's Patio and Grill serves up delicious specialties with a small lake view. For tennis enthusiasts has a court and for golf lovers, River Bend Golf Club presents a challenging course renowned for its exceptional design and topography. As one of the few true links courses in South Texas, it boasts the only aqua-range in the southern region. With shopping just minutes away and a quick 30-minute drive to San Antonio for a major retail experience, this area is truly country living with city convenience.
MLS Listing ID
Listed By
Map
Estimated Monthly Payment
$2,178Loan Amount
$232,750This calculator is illustrative, but your unique situation will best be served by seeking out a purchase budget pre-approval from a reputable mortgage provider. Start My Mortgage Application can provide you an approval within 48hrs.
Home Facts
Bathroom
Kitchen
Appliances
- Disposal
- City Garbage service
- Ice Maker Connection
- Stove/Range
- Gas Cooking
- Dryer Connection
- Washer Connection
- Gas Water Heater
- Vent Fan
- Smoke Alarm
- Solid Counter Tops
- Dishwasher
- Garage Door Opener
Roof
- Composition
Levels
- One
Cooling
- One Central
Pool Features
- None
Window Features
- All Remain
Parking Features
- Attached
- Two Car Garage
Exterior Features
- Privacy Fence
- Double Pane Windows
- Deck/Balcony
- Sprinkler System
Fireplace Features
- Not Applicable
Association Amenities
- Tennis
- Jogging Trails
- Golf Course
Flooring
- Vinyl
- Carpeting
Foundation Details
- Slab
Architectural Style
- One Story
Heating
- Central
