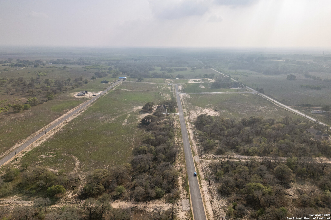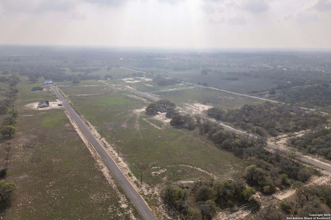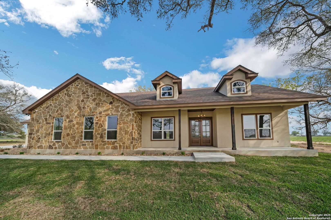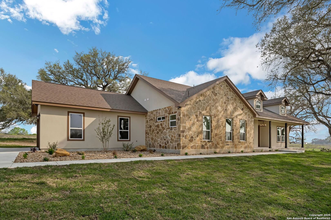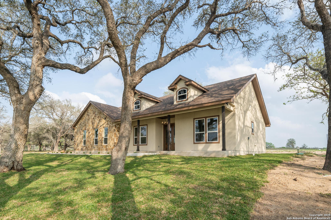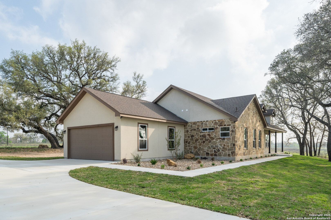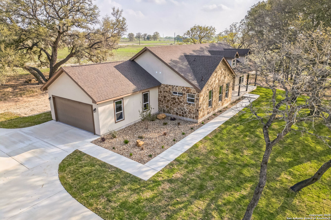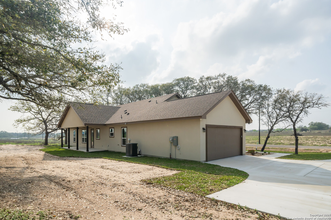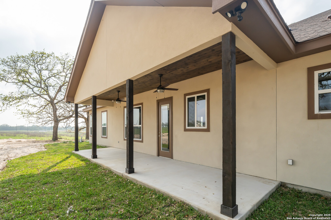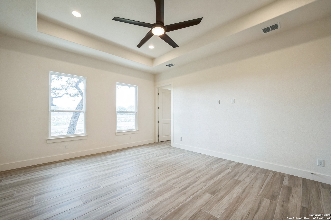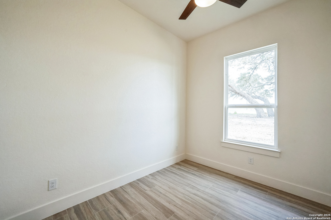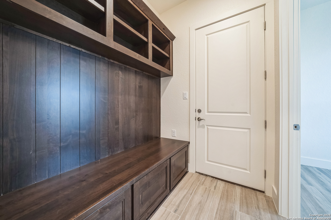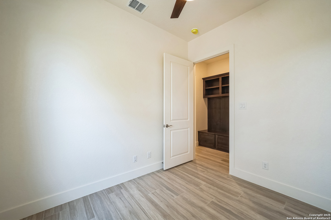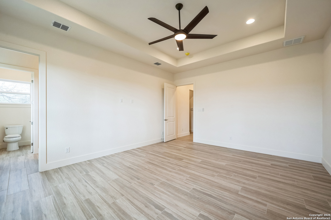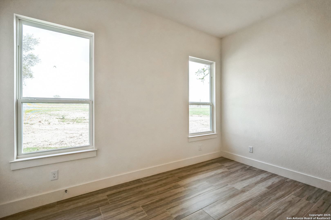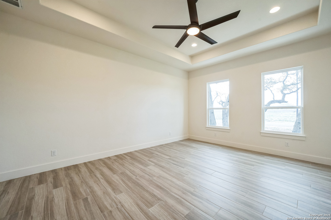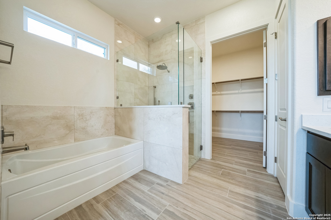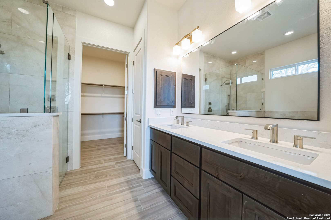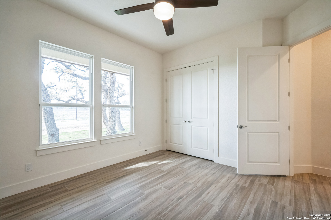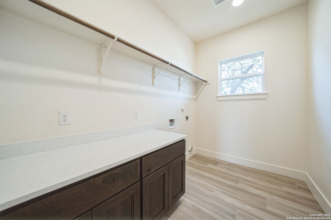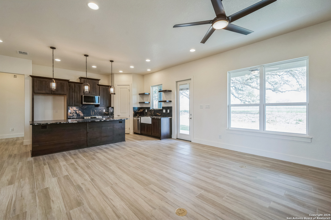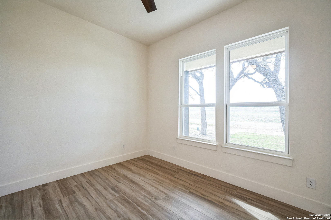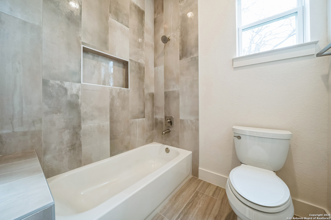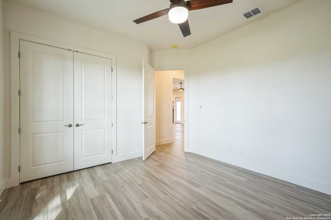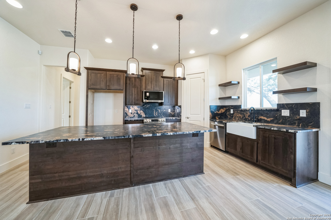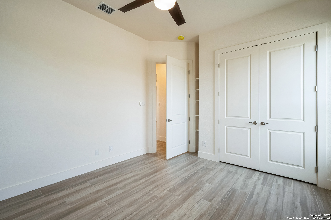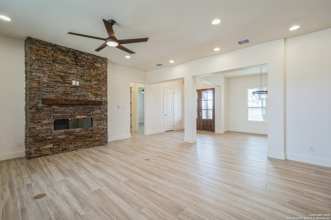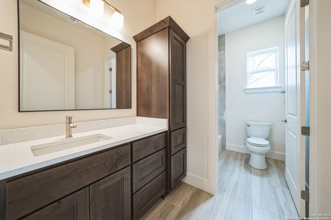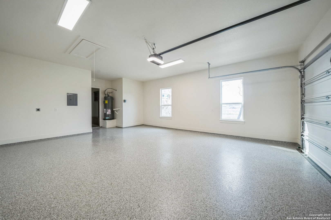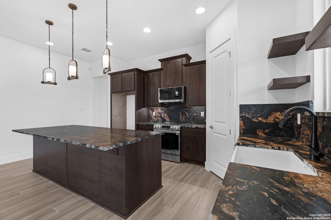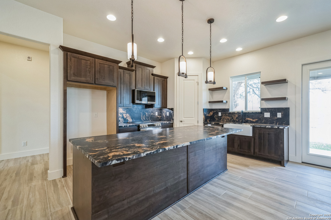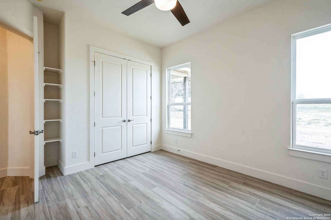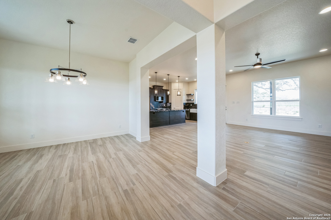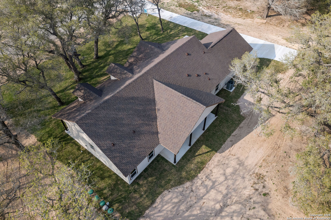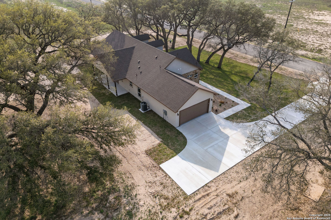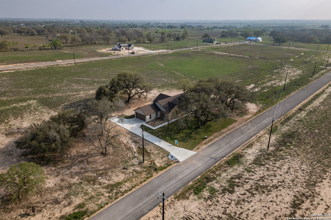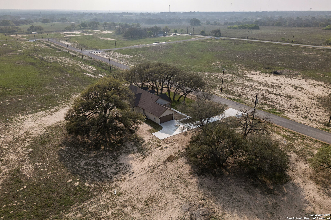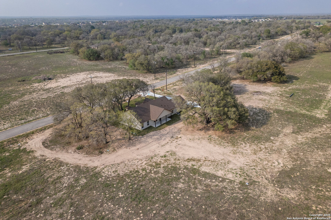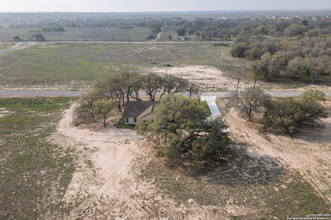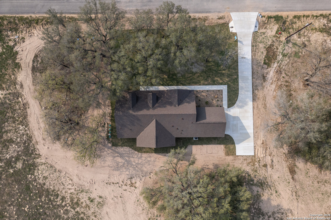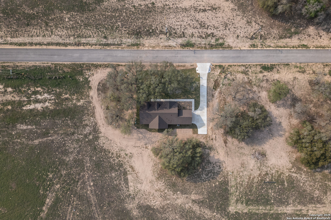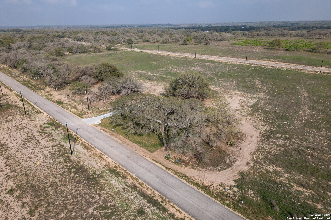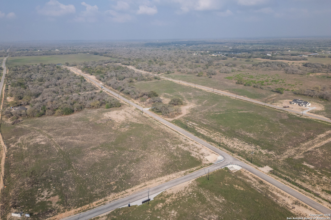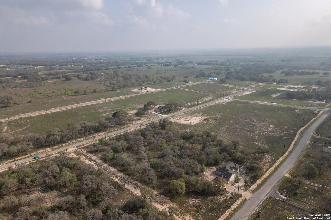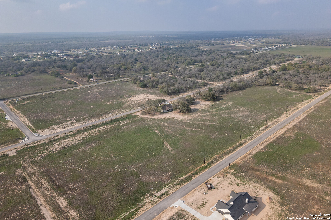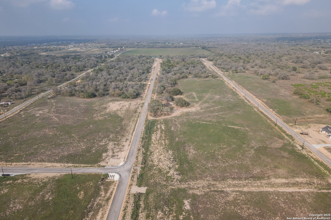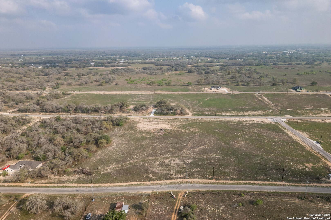Status
Market MatchUP
How this home compares to similar 3 bedroom homes in Floresville- Price Comparison$183,464 higher
- Home Size420 sq. ft. larger
- Built in 2024Newer than 97% of homes in Floresville
- Floresville Snapshot• 179 active listings• 49% have 3 bedrooms• Typical 3 bedroom size: 1777 sq. ft.• Typical 3 bedroom price: $350,535
Description
Situated on a one-acre lot in Floresville, Texas, this 2,197-square-foot home seamlessly blends modern comfort with natural beauty. Surrounded by mature trees, including a majestic oak in the backyard, the home features spacious front and back porches ideal for enjoying quiet mornings or picturesque sunsets. Inside, there are 3 bedrooms, 2 bathrooms, a mudroom, and a versatile study or flex room. Modern amenities include video surveillance, A/V pre-wiring, and foam insulation, which enhances energy efficiency and comfort by maintaining consistent indoor temperatures and reducing cooling costs-an essential advantage in Central Texas' hot climate. Additional high-end touches include soft-close custom wood cabinets, porcelain wood-look tile flooring, and a stunning stacked-stone fireplace. The kitchen boasts a large granite island with a matching backsplash, while the luxurious master bathroom features marble floor-to-ceiling shower tile. The garage will include a durable polyurea floor coating and an EV charging outlet, providing convenience and future-ready infrastructure for electric vehicle owners.
MLS Listing ID
Listed By
(855) 400-8566
Homelister, Inc.
Map
Estimated Monthly Payment
$4,052Loan Amount
$507,300This calculator is illustrative, but your unique situation will best be served by seeking out a purchase budget pre-approval from a reputable mortgage provider. Start My Mortgage Application can provide you an approval within 48hrs.
Home Facts
Bathroom
Kitchen
Appliances
- Ceiling Fans
- Electric Water Heater
- Self-Cleaning Oven
- Microwave Oven
- Smoke Alarm
- Dishwasher
- Custom Cabinets
- Washer Connection
- Dryer Connection
- Ice Maker Connection
- Vent Fan
- Chandelier
- Garage Door Opener
- Disposal
Roof
- Composition
Levels
- One
Cooling
- One Central
Pool Features
- None
Window Features
- None Remain
Exterior Features
- Mature Trees
- Partial Sprinkler System
- Covered Patio
Fireplace Features
- One
- Family Room
- Stone/Rock/Brick
Association Amenities
- Other - See Remarks
Accessibility Features
- 36 inch or more wide halls
- First Floor Bath
- 2+ Access Exits
- No Stairs
- Doors w/Lever Handles
- First Floor Bedroom
- No Carpet
Flooring
- Ceramic Tile
Foundation Details
- Slab
Architectural Style
- One Story
Heating
- Central
