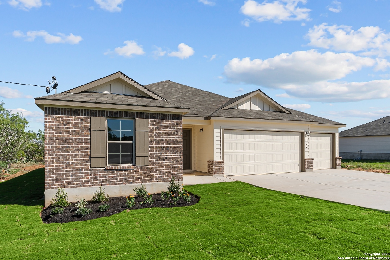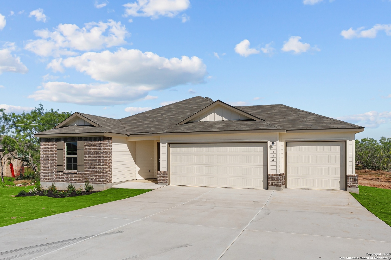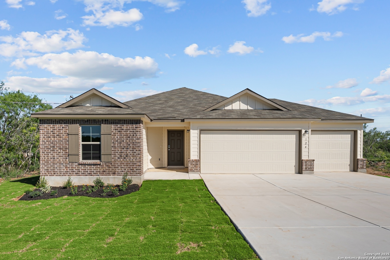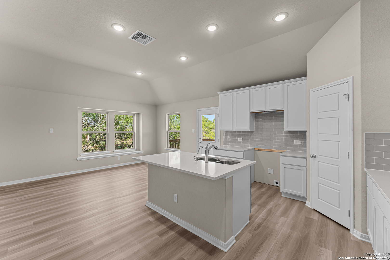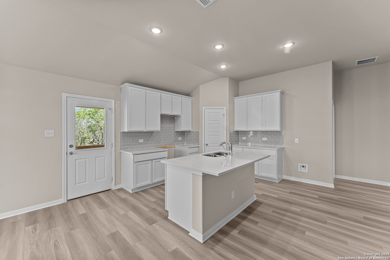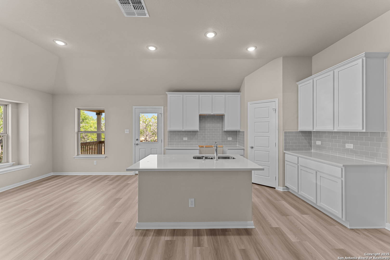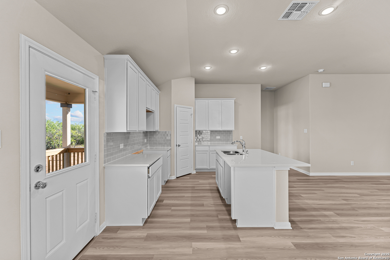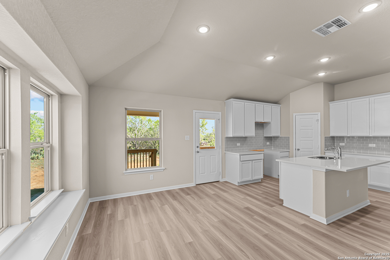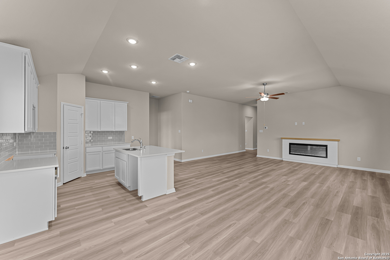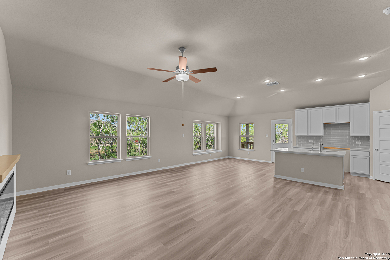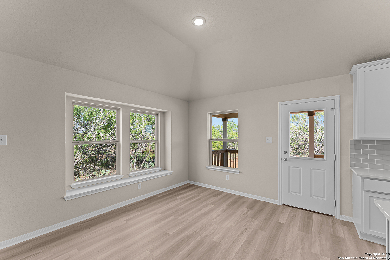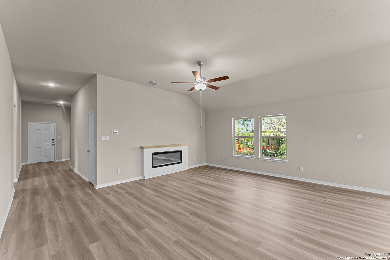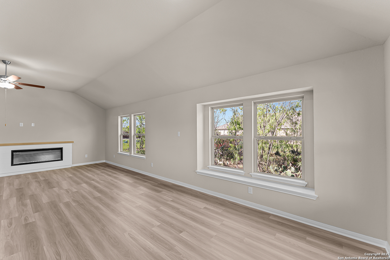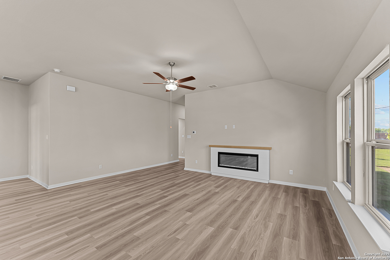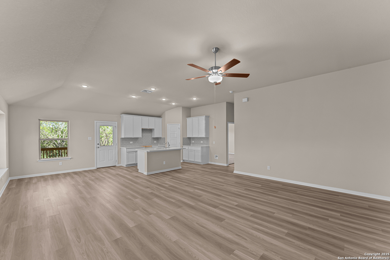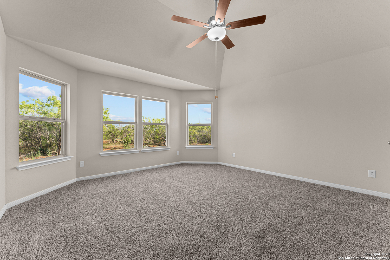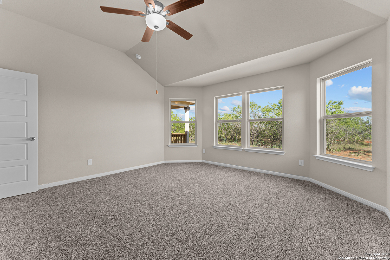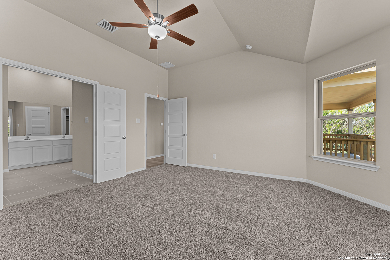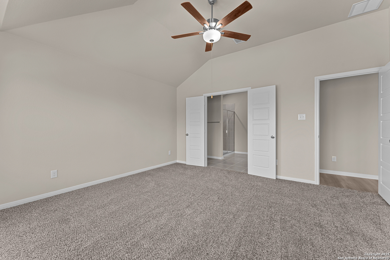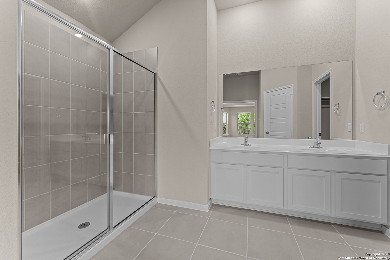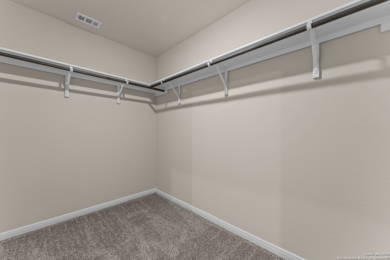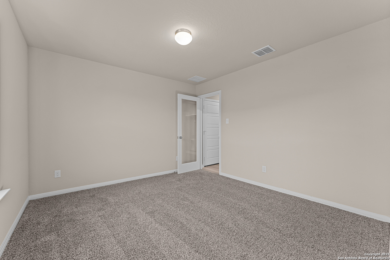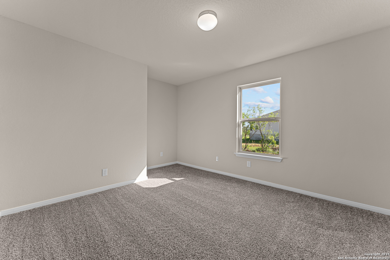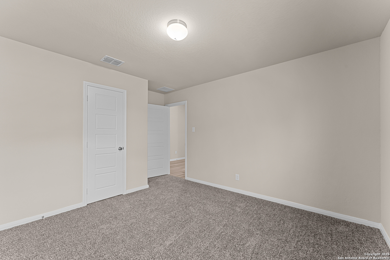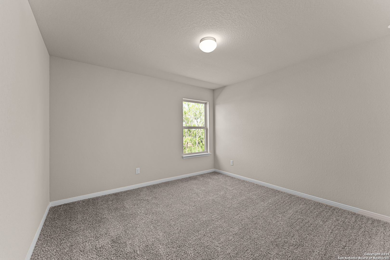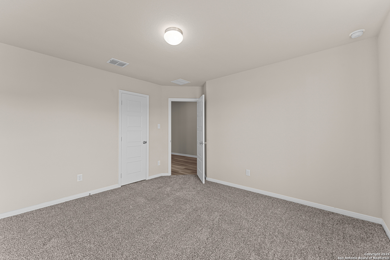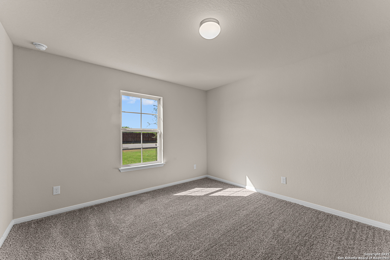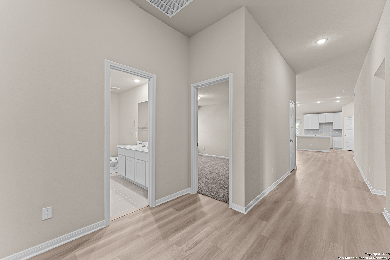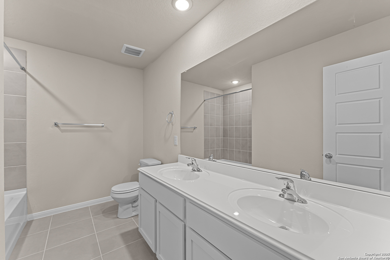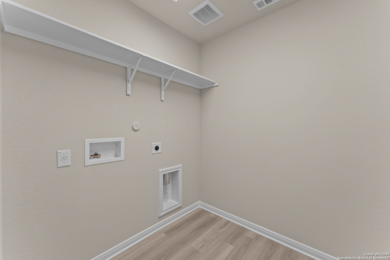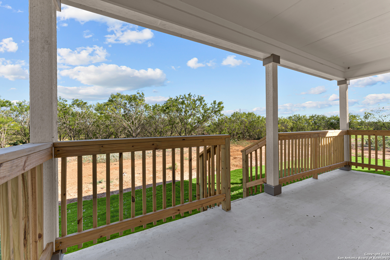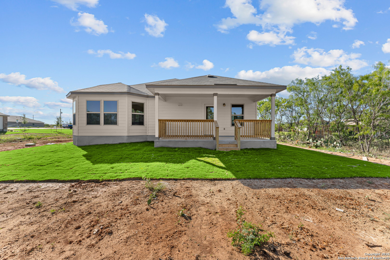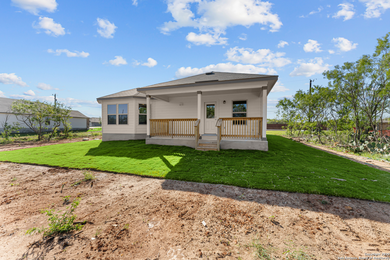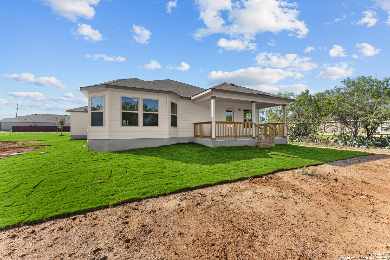Status
Market MatchUP
How this home compares to similar 3 bedroom homes in Floresville- Price Comparison$23,882 higher
- Home Size138 sq. ft. larger
- Built in 2025One of the newest homes in Floresville
- Floresville Snapshot• 177 active listings• 49% have 3 bedrooms• Typical 3 bedroom size: 1779 sq. ft.• Typical 3 bedroom price: $351,107
Description
***READY NOW**** Welcome to this stunning 3-bedroom, 2-bathroom single-story home located at 124 Reno Trail in Floresville, TX. This recently constructed home by M/I Homes, one of the nation's leading new construction home builders, offers a perfect blend of comfort and style, perfect for anyone looking for a modern living space in a serene neighborhood. Take A Look Around Spanning approximately 1,917 square feet, this property boasts a thoughtfully designed open floor plan that seamlessly connects the spacious living area with the kitchen, creating an ideal setting for both relaxation and entertainment. The kitchen is a focal point of the home, featuring sleek countertops, ample cabinet space, and modern appliances, making it a delightful space for culinary enthusiasts. The master bedroom is a tranquil retreat with an en-suite bathroom providing a relaxing oasis after a long day. The remaining bedrooms are generously sized, offering flexibility for use as guest rooms, a home office, or a playroom to suit your needs. The outdoor space is equally inviting, with a covered patio that extends the living area outdoors, providing a perfect spot for enjoying a morning coffee or hosting a barbecue with friends and family. With a 2-car garage, convenience is at the forefront for homeowners.
MLS Listing ID
Listed By
(210) 421-9291
Escape Realty
Map
Estimated Monthly Payment
$2,807Loan Amount
$356,241This calculator is illustrative, but your unique situation will best be served by seeking out a purchase budget pre-approval from a reputable mortgage provider. Start My Mortgage Application can provide you an approval within 48hrs.
Home Facts
Bathroom
Kitchen
Appliances
- Washer Connection
- Ice Maker Connection
- Microwave Oven
- Ceiling Fans
- Stove/Range
- Disposal
- Dishwasher
- Dryer Connection
Roof
- Composition
Levels
- One
Cooling
- One Central
Pool Features
- None
Window Features
- None Remain
Fireplace Features
- Not Applicable
Association Amenities
- None
Flooring
- Carpeting
- Saltillo Tile
Foundation Details
- Slab
Architectural Style
- One Story
Heating
- Central
