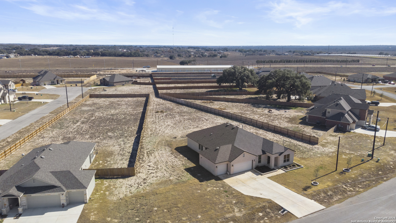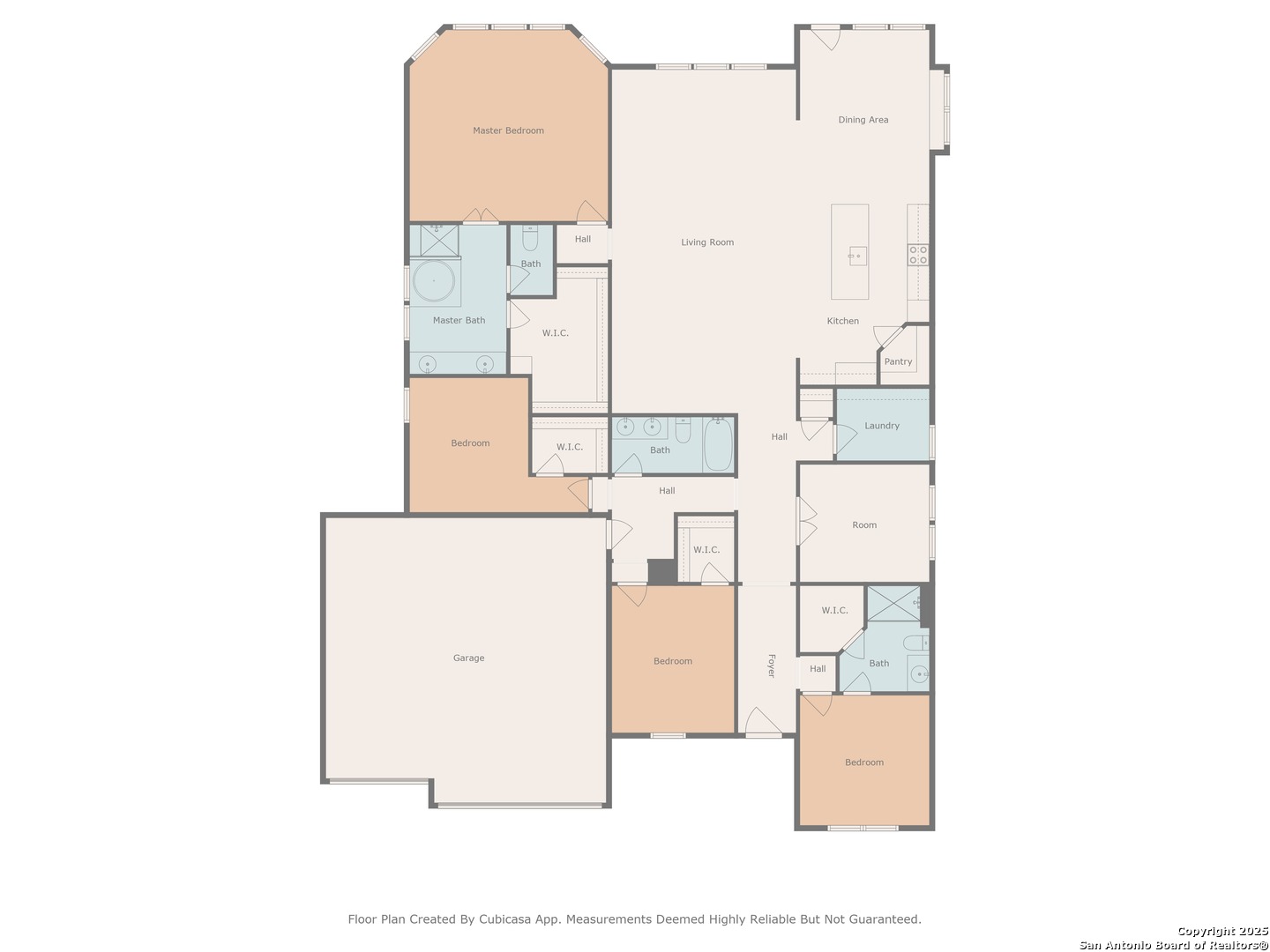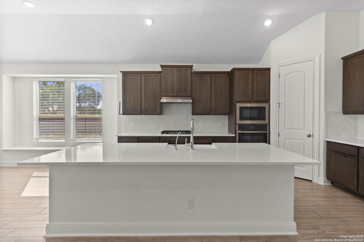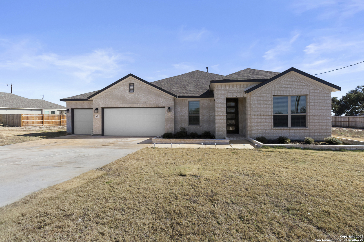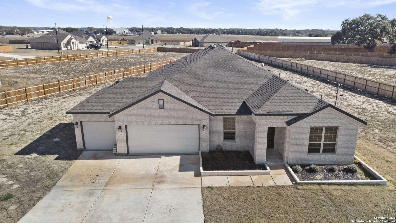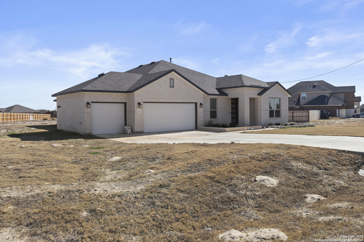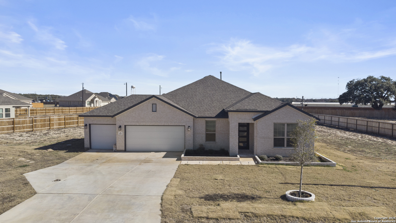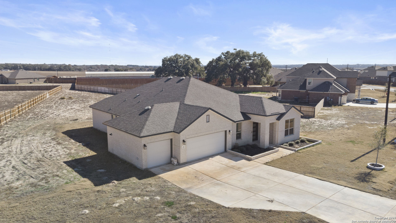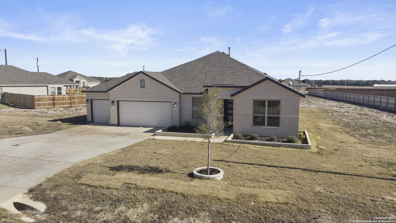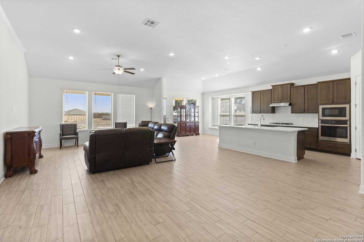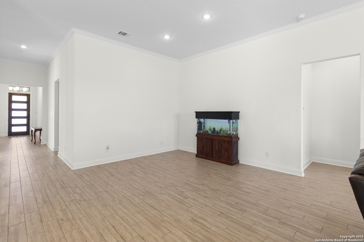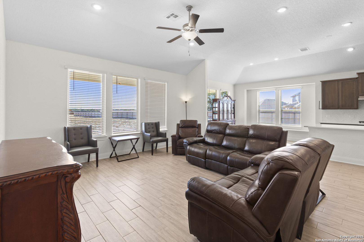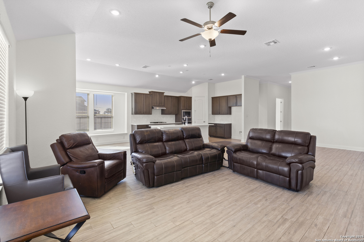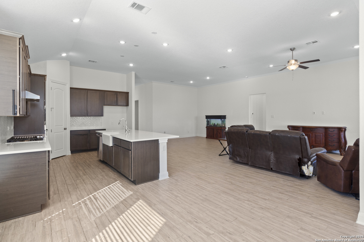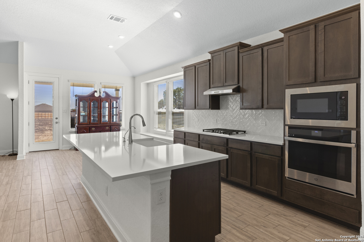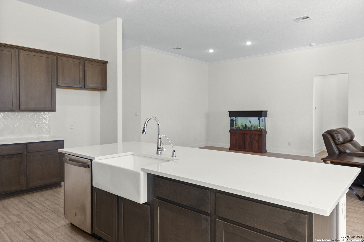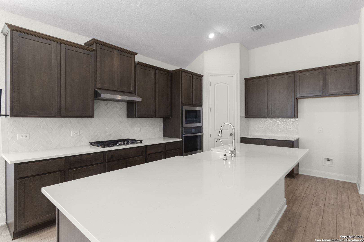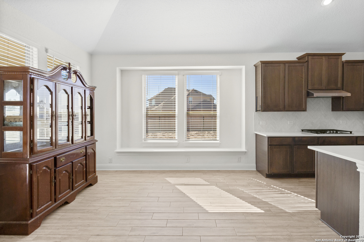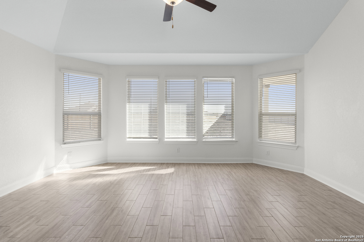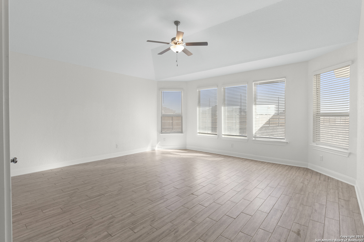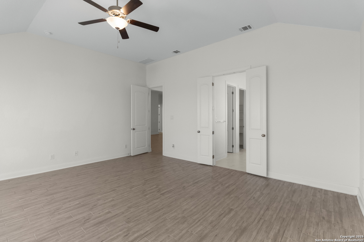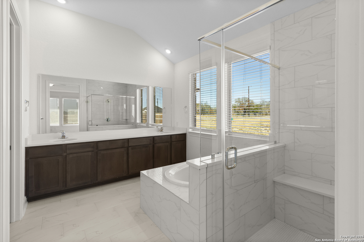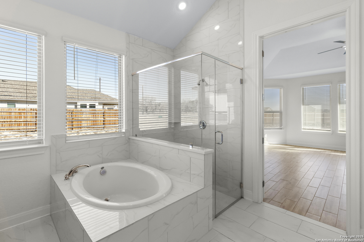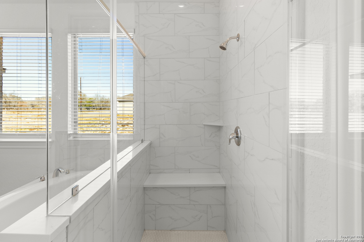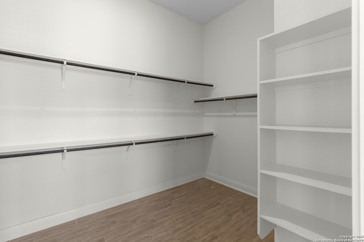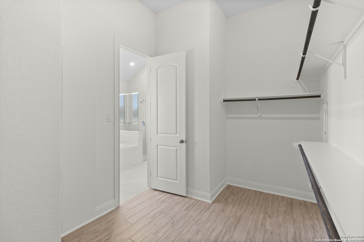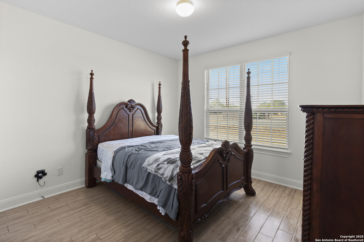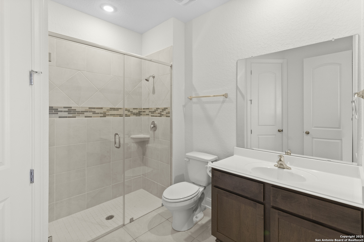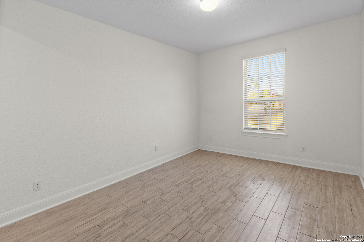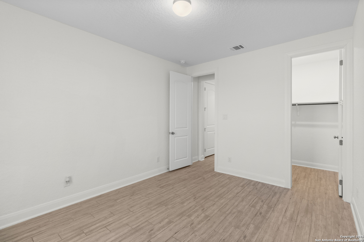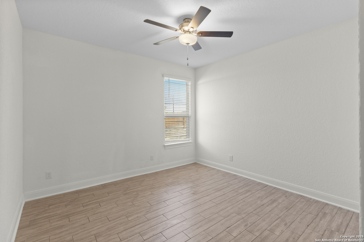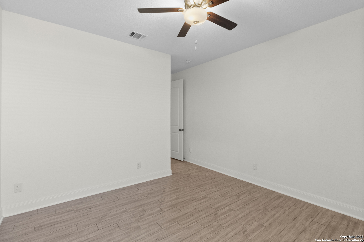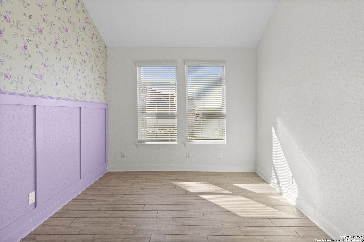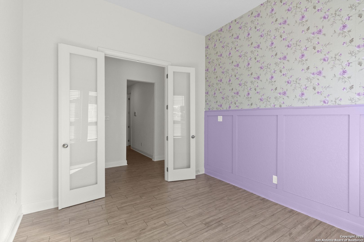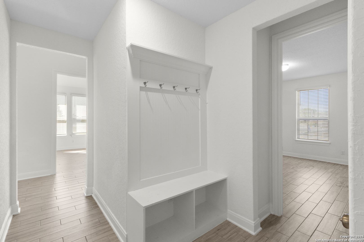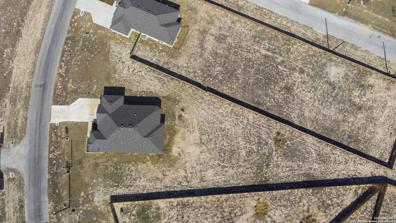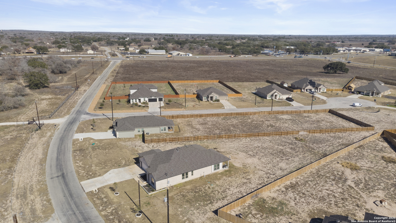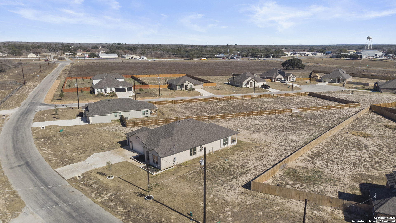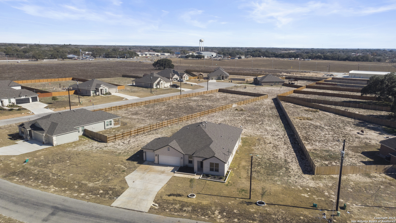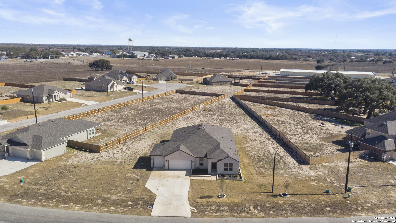Status
Market MatchUP
How this home compares to similar 4 bedroom homes in Floresville- Price Comparison$34,524 higher
- Home Size546 sq. ft. larger
- Built in 2023Newer than 70% of homes in Floresville
- Floresville Snapshot• 177 active listings• 38% have 4 bedrooms• Typical 4 bedroom size: 2288 sq. ft.• Typical 4 bedroom price: $465,474
Description
OPEN HOUSE April 26th 12- 2pm ** Welcome To Your Dream Home! This stunning 4 bedroom, 3 bathroom boasts 2834 square feet of thoughtfully designed living space on .82 acres. Perfect for modern living by seamlessly integrating the living, dining and kitchen areas making entertaining effortless. The kitchen is a culinary dream, boasting ample soft- close 42" cabinets, gas stove top, granite countertops, a tiled backsplash with a spacious 9' island with a deep sink. The primary bedroom offers a private retreat with an ensuite bathroom, complete with an oversized walk-in closet, a luxurious garden tub, a walk- in shower, double vanity and separate water closet. The second primary suite is complete with its own ensuite featuring a tiled shower and walk in closet. Two additional spacious bedrooms each have walk in closets. The office space features glass French doors, an accent wall and can be utilized as another bedroom. The attached covered back patio is an inviting space for relaxation or entertainment. Additionally, the abundant picturesque windows, 8' doors, 12' ceilings, built in mudroom bench with storage, tile flooring throughout, tankless water heater, pulldown attic access for further storage and programmable thermostat are just some of the extras. This property is a harmonious blend of elegance, comfort and functionality, offering an idyllic retreat for its new owners. Conveniently located for an easy commute to San Antonio. Make this home yours today!
MLS Listing ID
Listed By
(210) 607-0700
TriPoint Realty LLC
Map
Estimated Monthly Payment
$4,144Loan Amount
$475,000This calculator is illustrative, but your unique situation will best be served by seeking out a purchase budget pre-approval from a reputable mortgage provider. Start My Mortgage Application can provide you an approval within 48hrs.
Home Facts
Bathroom
Kitchen
Appliances
- Dishwasher
- Gas Water Heater
- Propane Water Heater
- Chandelier
- Garage Door Opener
- Cook Top
- Plumb for Water Softener
- Ceiling Fans
- Disposal
- Solid Counter Tops
- Built-In Oven
- Dryer Connection
- Private Garbage Service
- Microwave Oven
- Washer Connection
- Gas Cooking
- Self-Cleaning Oven
- Smoke Alarm
Roof
- Composition
Levels
- One
Cooling
- One Central
Pool Features
- None
Window Features
- All Remain
Exterior Features
- Covered Patio
- Double Pane Windows
- Partial Fence
- Partial Sprinkler System
Fireplace Features
- Not Applicable
Association Amenities
- None
Accessibility Features
- No Stairs
- Level Lot
- Stall Shower
- Doors-Swing-In
- First Floor Bath
- No Carpet
- Level Drive
- Entry Slope less than 1 foot
- First Floor Bedroom
Flooring
- Ceramic Tile
Foundation Details
- Slab
Architectural Style
- Traditional
- One Story
Heating
- Central
