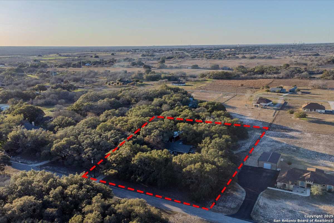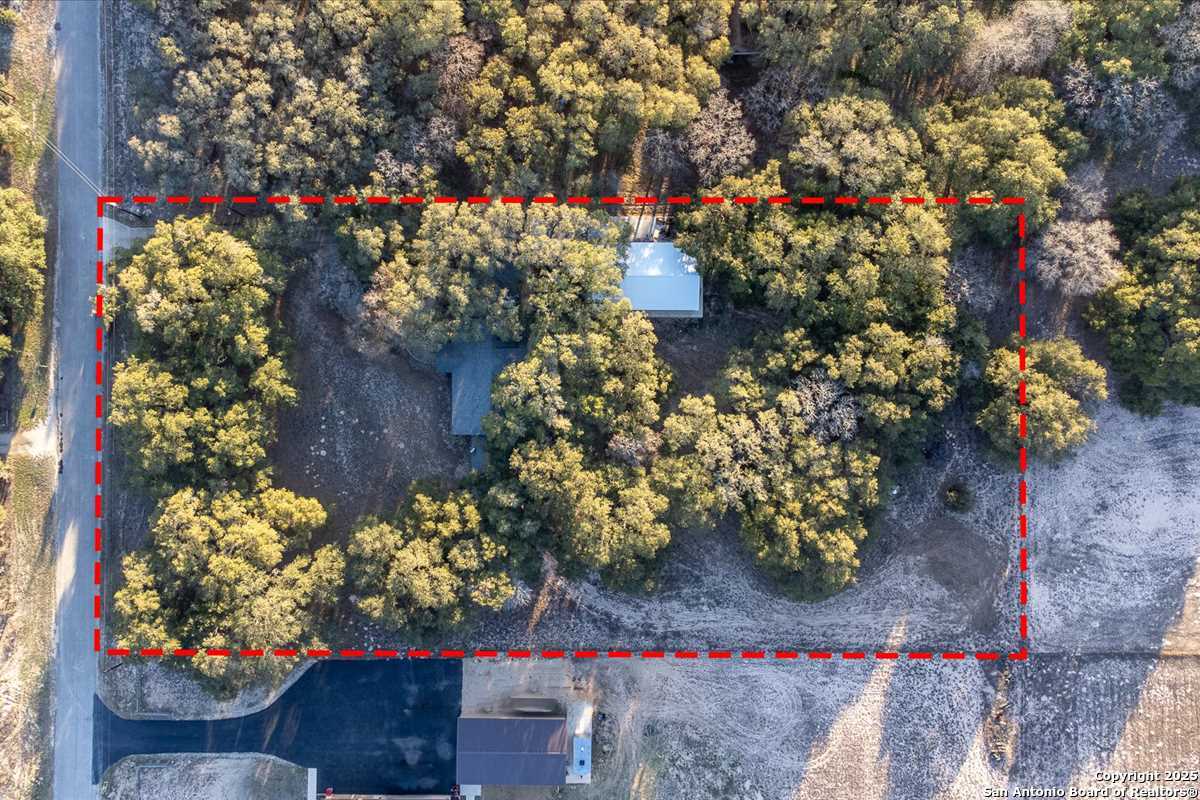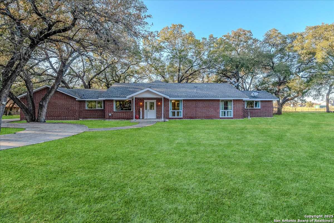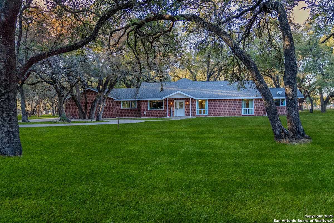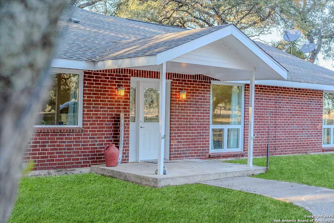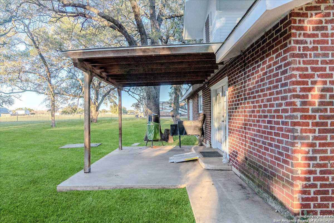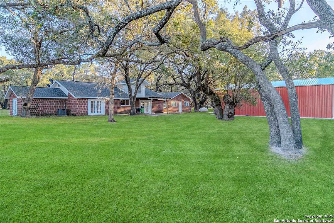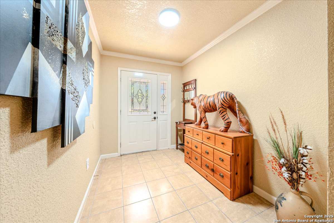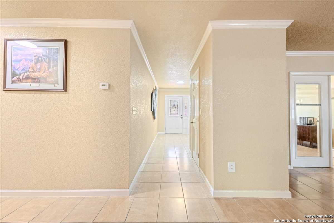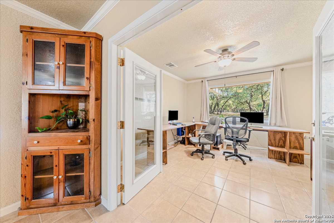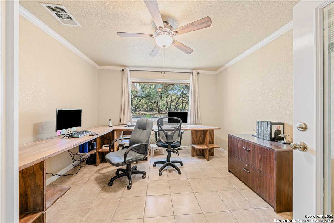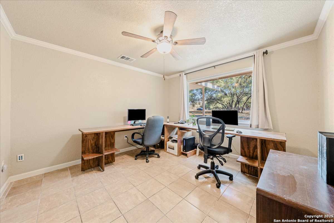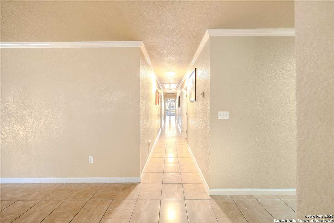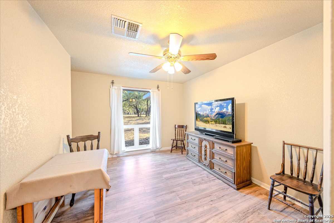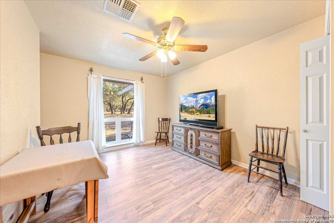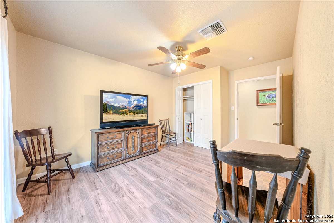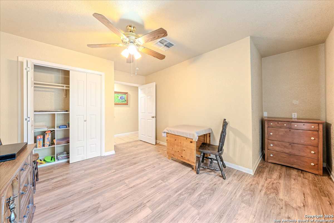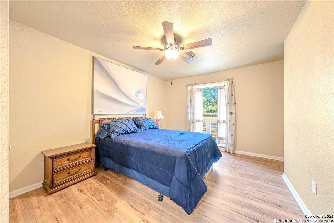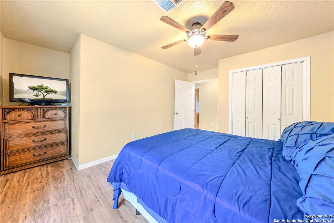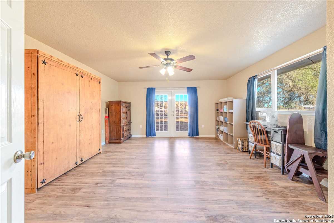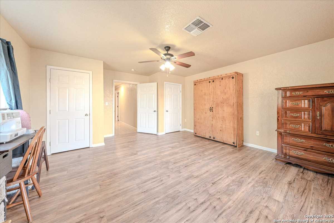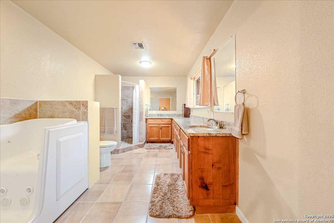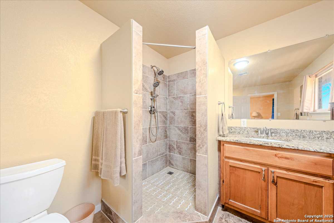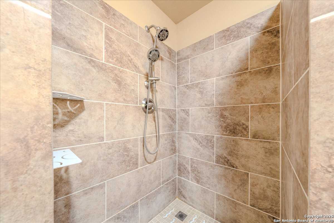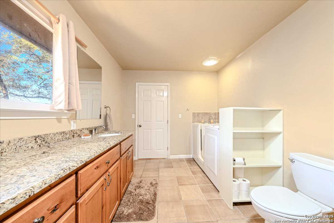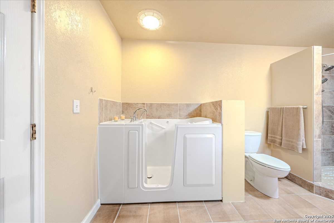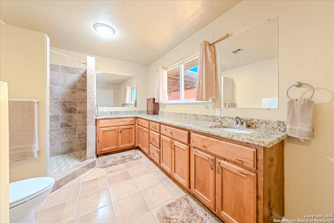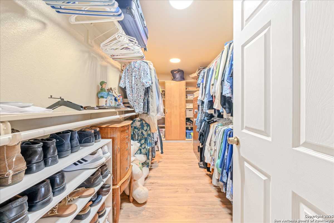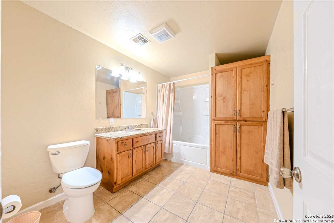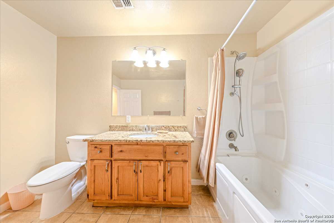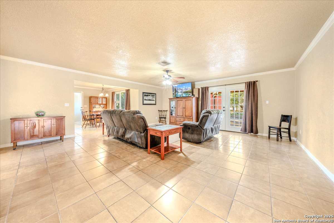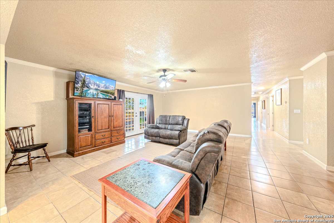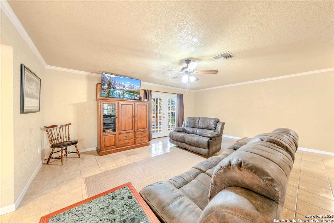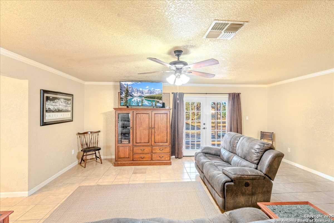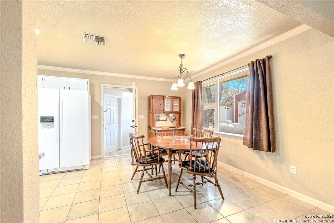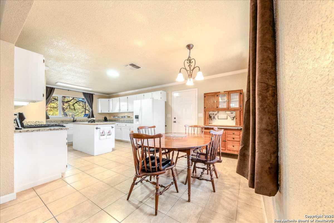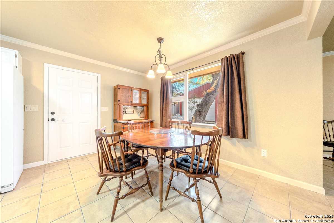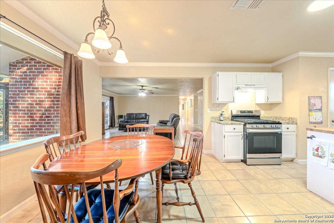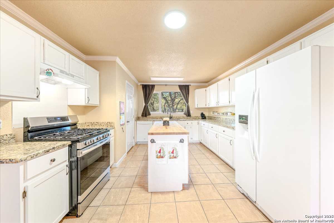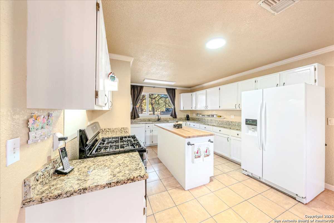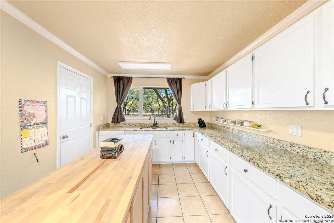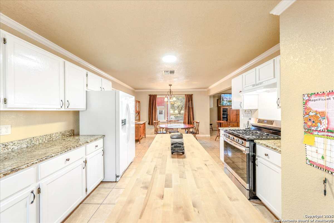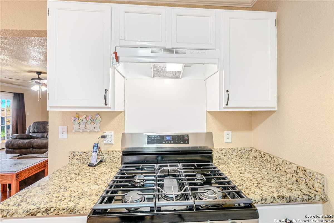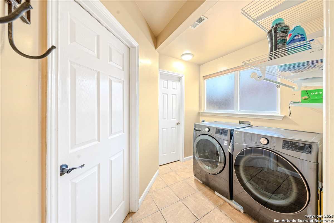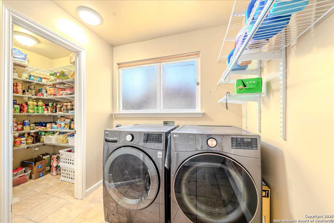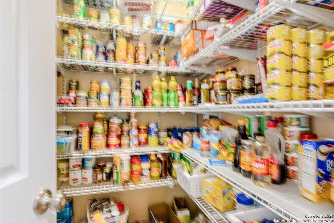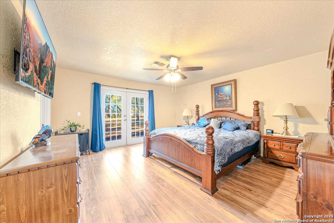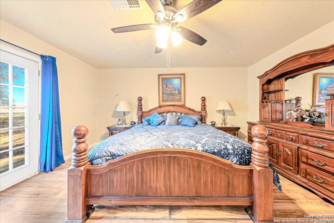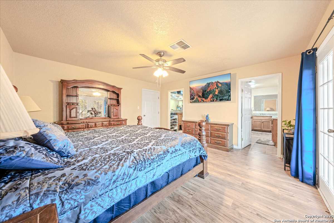Status
Market MatchUP
How this home compares to similar 4 bedroom homes in Floresville- Price Comparison$75,299 higher
- Home Size149 sq. ft. larger
- Built in 1997Older than 75% of homes in Floresville
- Floresville Snapshot• 171 active listings• 38% have 4 bedrooms• Typical 4 bedroom size: 2293 sq. ft.• Typical 4 bedroom price: $467,700
Description
Charming and well maintained! This one is an all brick custom home with over 2400 sqft, 4 bed with study / office, 2 bath, spacious living room with French doors, galley kitchen with views out of the huge windows overlooking those gorgeous oak trees. Granite counter tops throughout, custom cabinetry, loads of storage space, ceramic tile and wood laminate flooring, crown moldings, updated paint and fixtures. All bedrooms are very spacious and let in tons of natural light. The primary suite has outside access with French doors and a massive walk-in closet. The primary bath features a walk-in tiled shower and walk-in soaking tub! Oversized concrete paved driveway and walkways, HUGE new metal workshop that is perfect for housing your boat or project cars etc...all on 2 gorgeous tree filled acres! Come and take a look at this lovely home!
MLS Listing ID
Listed By
(830) 393-7000
Dwell Real Estate Group
Map
Estimated Monthly Payment
$4,477Loan Amount
$515,850This calculator is illustrative, but your unique situation will best be served by seeking out a purchase budget pre-approval from a reputable mortgage provider. Start My Mortgage Application can provide you an approval within 48hrs.
Home Facts
Bathroom
Kitchen
Appliances
- Vent Fan
- Stove/Range
- Gas Cooking
- Ceiling Fans
- Dishwasher
- Electric Water Heater
- Custom Cabinets
- Solid Counter Tops
Roof
- Heavy Composition
Levels
- One
Cooling
- One Central
Pool Features
- None
Window Features
- Some Remain
Other Structures
- Workshop
- Second Garage
Exterior Features
- Patio Slab
- Storage Building/Shed
- Covered Patio
- Mature Trees
- Workshop
Fireplace Features
- Not Applicable
Association Amenities
- None
Accessibility Features
- No Carpet
- Level Lot
- Level Drive
- No Stairs
Flooring
- Wood
- Ceramic Tile
- Laminate
Foundation Details
- Slab
Architectural Style
- One Story
- Ranch
Heating
- Central
