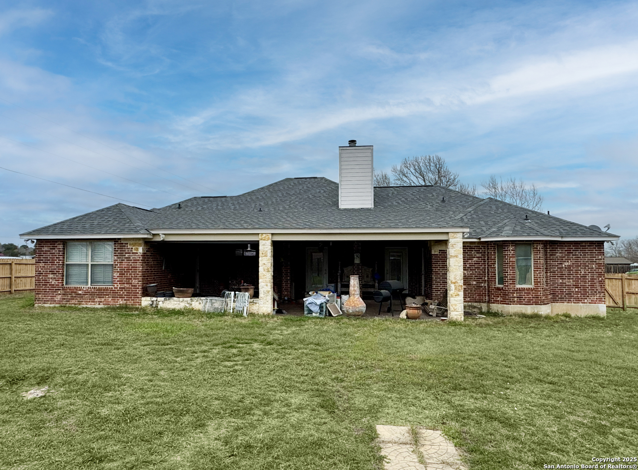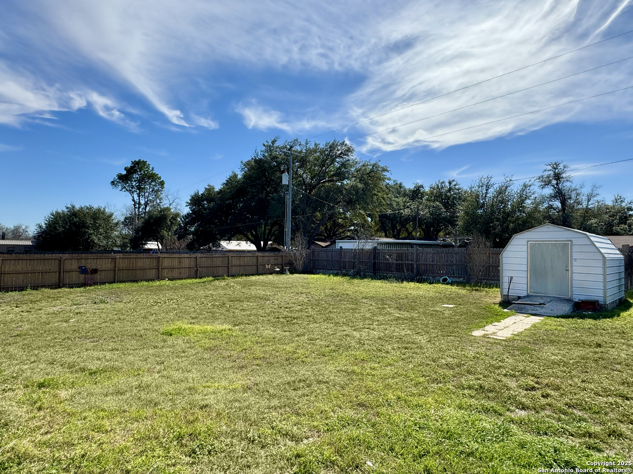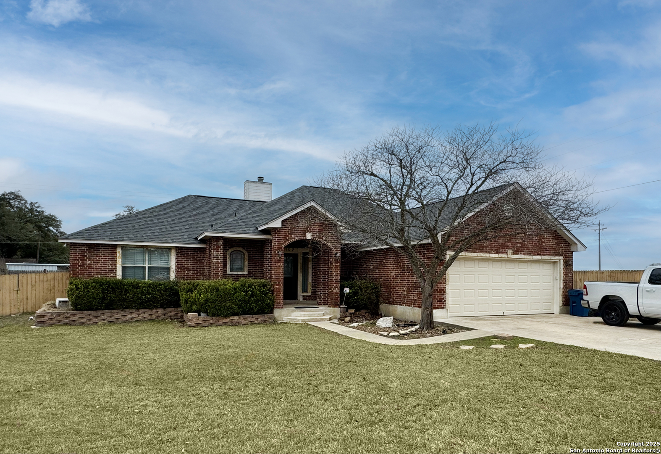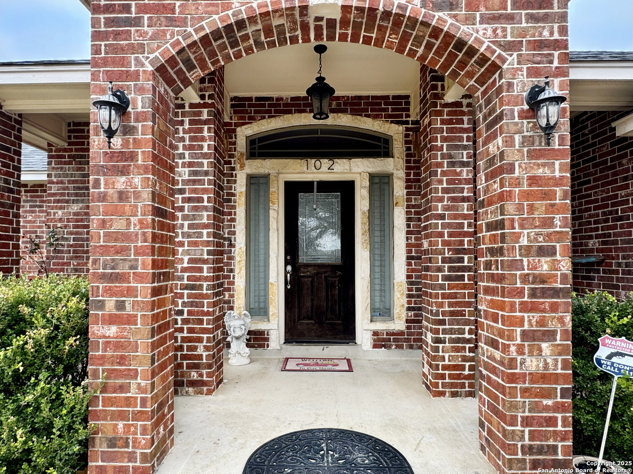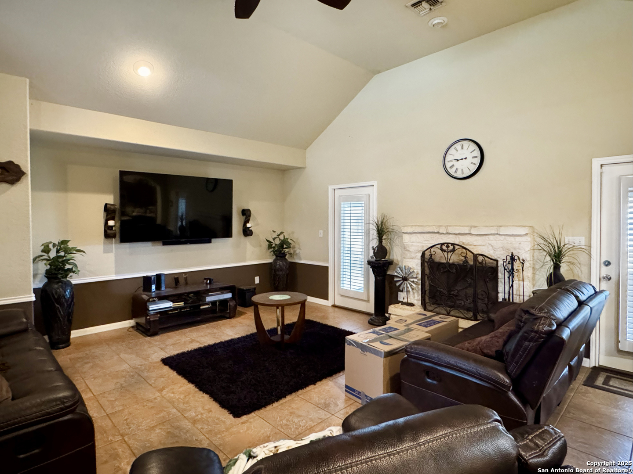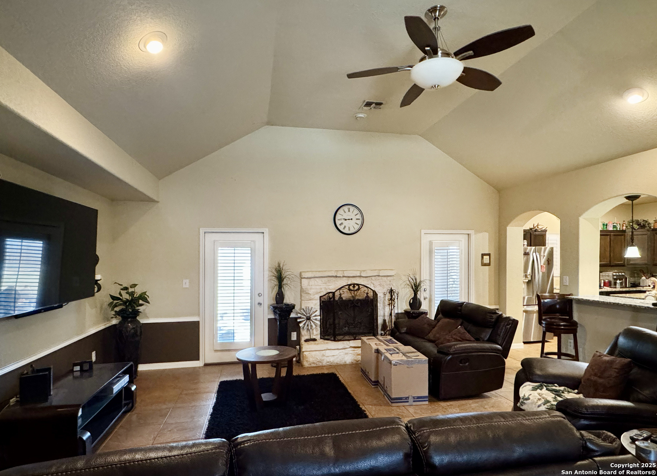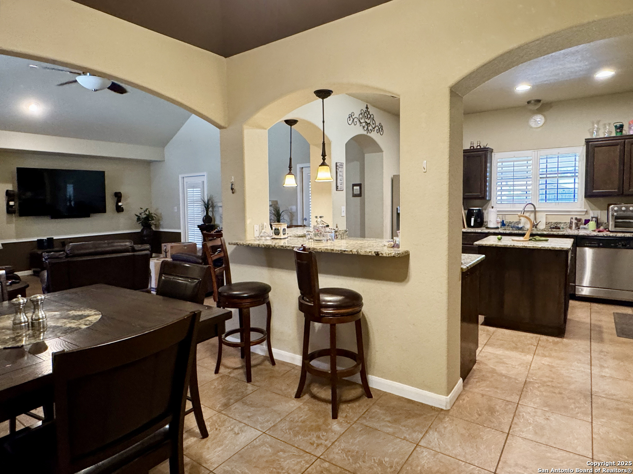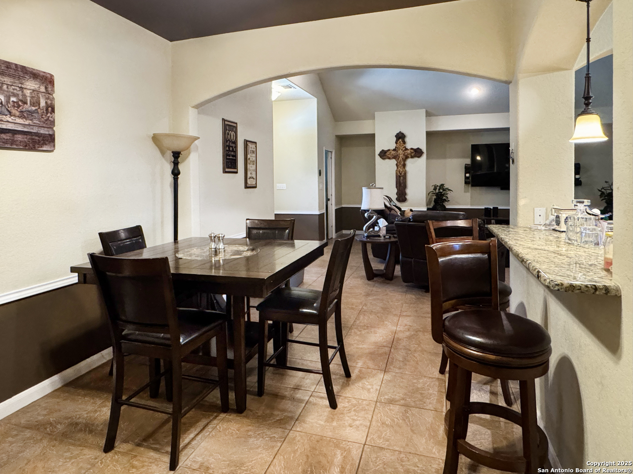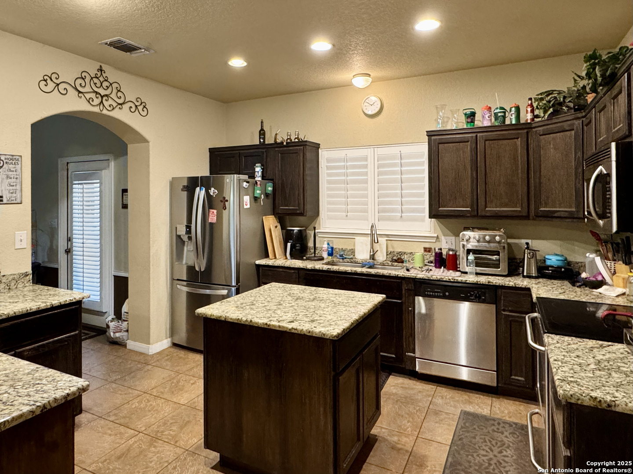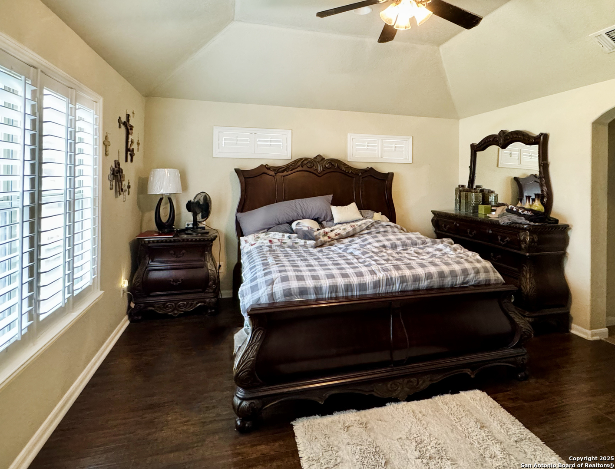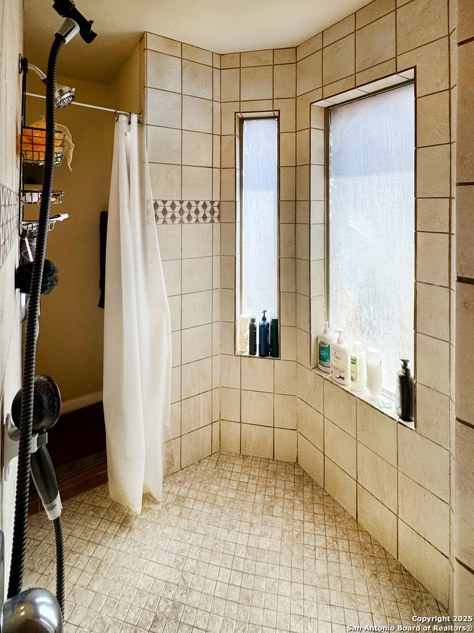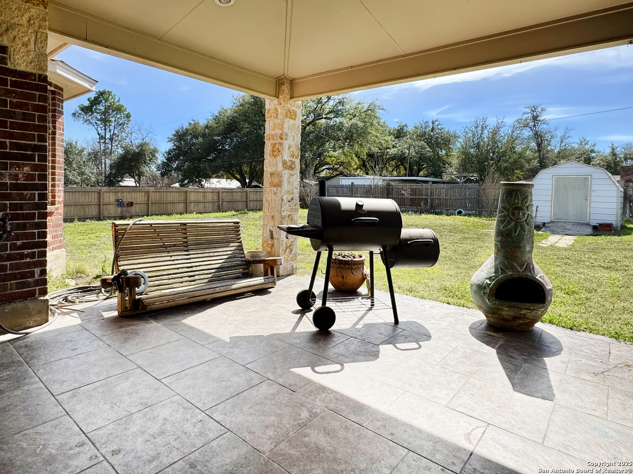Status
Market MatchUP
How this home compares to similar 3 bedroom homes in Floresville- Price Comparison$24,459 higher
- Home Size250 sq. ft. larger
- Built in 2005Older than 62% of homes in Floresville
- Floresville Snapshot• 179 active listings• 49% have 3 bedrooms• Typical 3 bedroom size: 1777 sq. ft.• Typical 3 bedroom price: $350,535
Description
Beautiful single story custom-built home on a large corner lot with easy access to the highway and downtown Floresville! This spectacular brick home features soaring cathedral ceilings, stainless steel appliances with a large breakfast bar, an expanded outdoor living area, plantation shutters throughout, and a dual-head walk-through shower in the primary en suite with a large garden tub for soaking after a long day. This home also features two water heaters, a two car garage, a large concrete pad in the back, and is fully fenced with privacy fencing. With ample space yet a cozy atmosphere, you'll feel right at home in this gem.
MLS Listing ID
Listed By
(830) 393-2598
Stout Texas Realty
Map
Estimated Monthly Payment
$3,270Loan Amount
$356,246This calculator is illustrative, but your unique situation will best be served by seeking out a purchase budget pre-approval from a reputable mortgage provider. Start My Mortgage Application can provide you an approval within 48hrs.
Home Facts
Bathroom
Kitchen
Appliances
- Dryer Connection
- Stove/Range
- 2+ Water Heater Units
- Dishwasher
- Solid Counter Tops
- Garage Door Opener
- City Garbage service
- Ceiling Fans
- Microwave Oven
- Washer Connection
Roof
- Composition
Levels
- One
Cooling
- One Central
Pool Features
- None
Window Features
- Some Remain
Other Structures
- Shed(s)
Exterior Features
- Double Pane Windows
- Privacy Fence
- Covered Patio
- Storage Building/Shed
- Patio Slab
Fireplace Features
- One
- Wood Burning
- Living Room
Association Amenities
- Jogging Trails
- Park/Playground
- BBQ/Grill
Flooring
- Ceramic Tile
- Vinyl
Foundation Details
- Slab
Architectural Style
- Contemporary
- One Story
- Traditional
Heating
- Central
