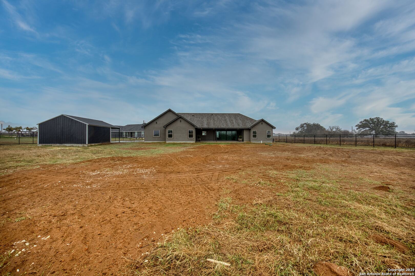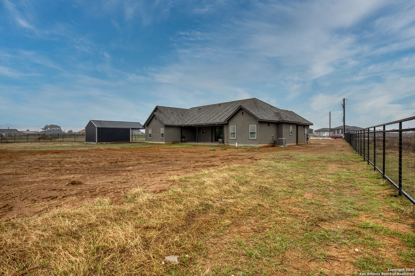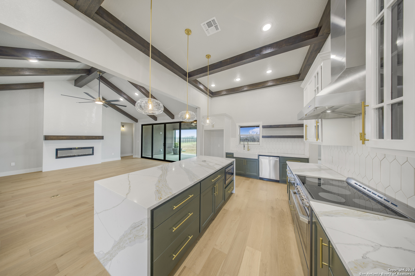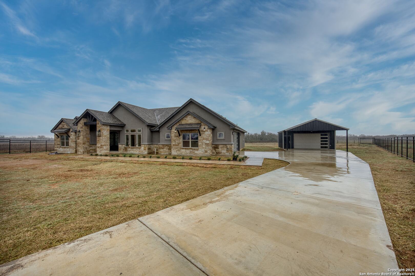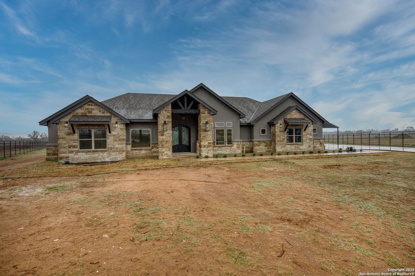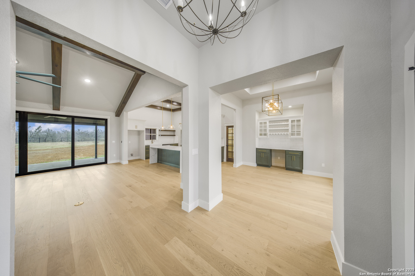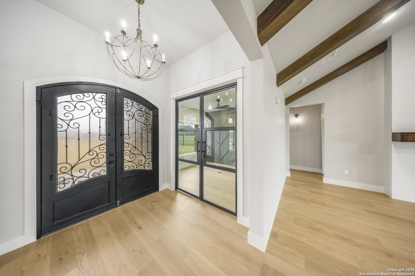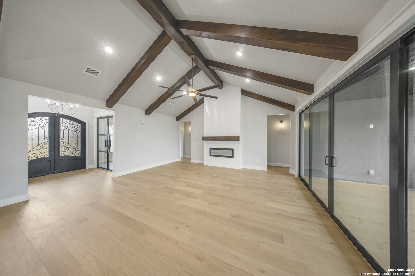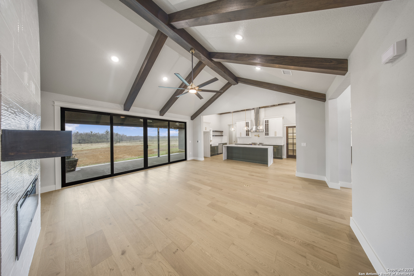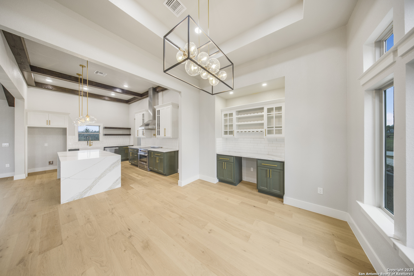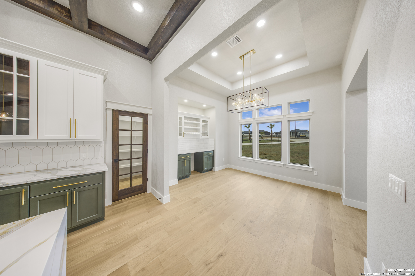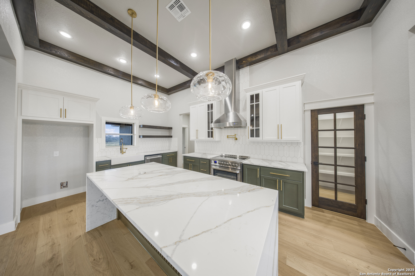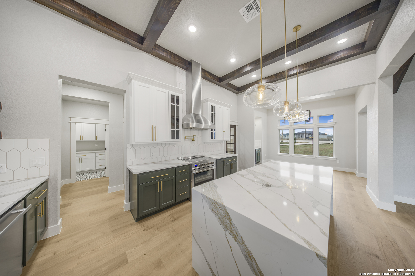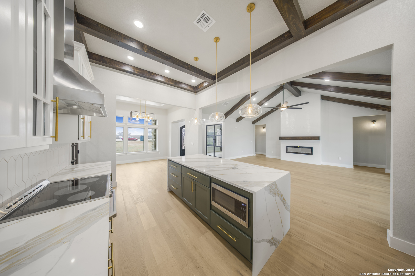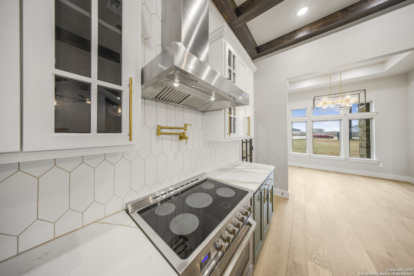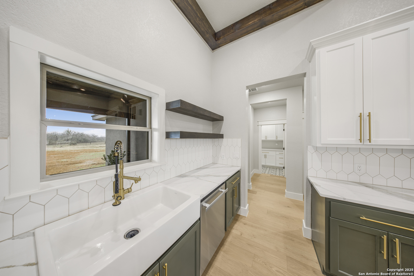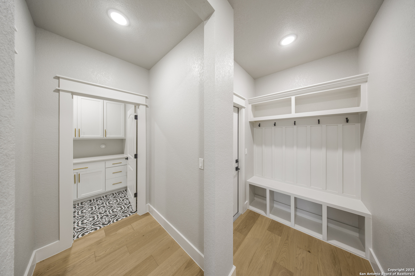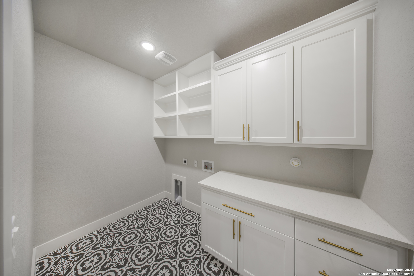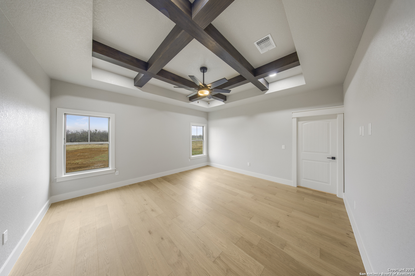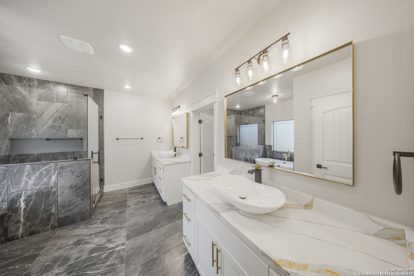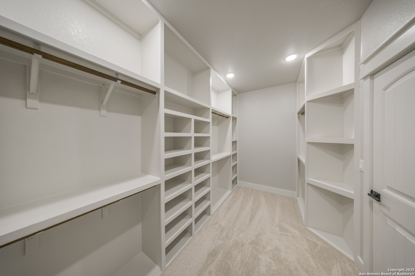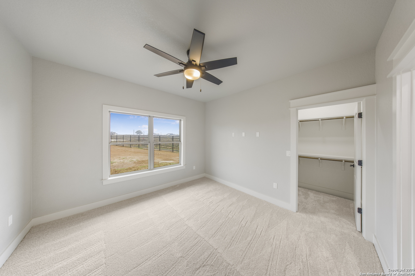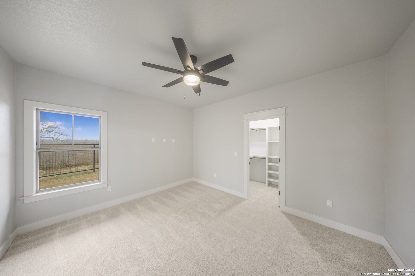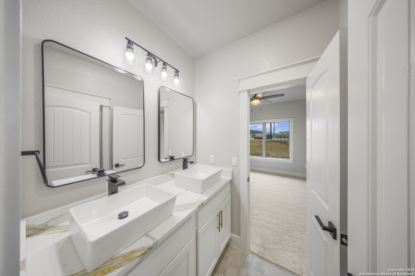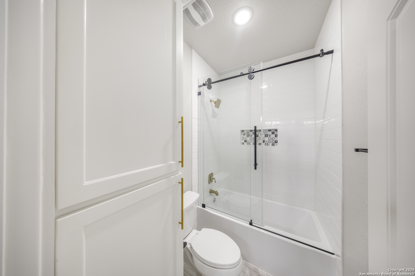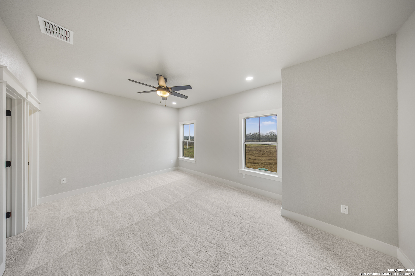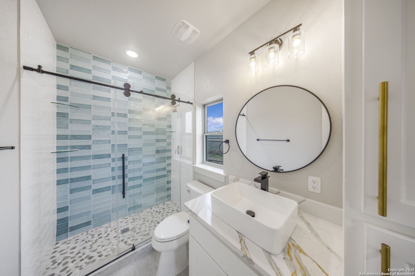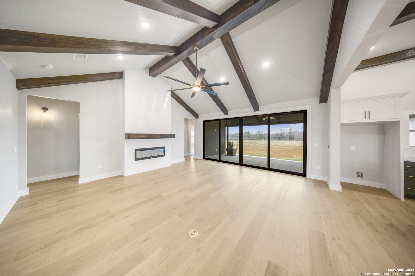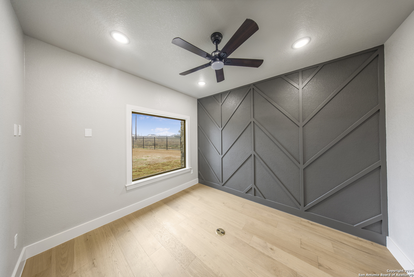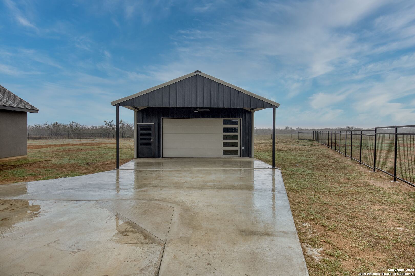Status
Market MatchUP
How this home compares to similar 4 bedroom homes in Floresville- Price Comparison$233,525 higher
- Home Size369 sq. ft. larger
- Built in 2025One of the newest homes in Floresville
- Floresville Snapshot• 177 active listings• 38% have 4 bedrooms• Typical 4 bedroom size: 2288 sq. ft.• Typical 4 bedroom price: $465,474
Description
Stunning 2,800 sq. ft. custom home in Hidden Ranch, Floresville, TX. Offers 4 beds, 3.5 baths, including a luxurious primary suite and an additional en-suite bedroom. Features vaulted ceilings in the living room, 9-ft ceilings throughout, foam insulation, ZIP System sheathing, wooden floors, custom cabinetry, wet bar, and a large sliding door to a spacious patio. Second and third bedrooms share a Jack-and-Jill bathroom. Primary bath boasts dual vanities, soaking tub, walk-in shower, and huge closet. Includes a 2-car attached garage and a detached 2-car garage with storage and electricity. Sits on 1.4 acres with a fenced 1-acre lot in a cul-de-sac. Schedule a showing today!
MLS Listing ID
Listed By
(210) 504-1149
Collective Realty
Map
Estimated Monthly Payment
$5,269Loan Amount
$664,050This calculator is illustrative, but your unique situation will best be served by seeking out a purchase budget pre-approval from a reputable mortgage provider. Start My Mortgage Application can provide you an approval within 48hrs.
Home Facts
Bathroom
Kitchen
Appliances
- Wet Bar
- Stove/Range
- Disposal
- Chandelier
- Dishwasher
- Smoke Alarm
- Washer Connection
- Garage Door Opener
- Dryer Connection
- Ceiling Fans
- Microwave Oven
Roof
- Heavy Composition
Levels
- One
Cooling
- One Central
Pool Features
- None
Window Features
- None Remain
Fireplace Features
- Not Applicable
Association Amenities
- None
Flooring
- Ceramic Tile
- Wood
- Carpeting
Foundation Details
- Slab
Architectural Style
- One Story
Heating
- Heat Pump
