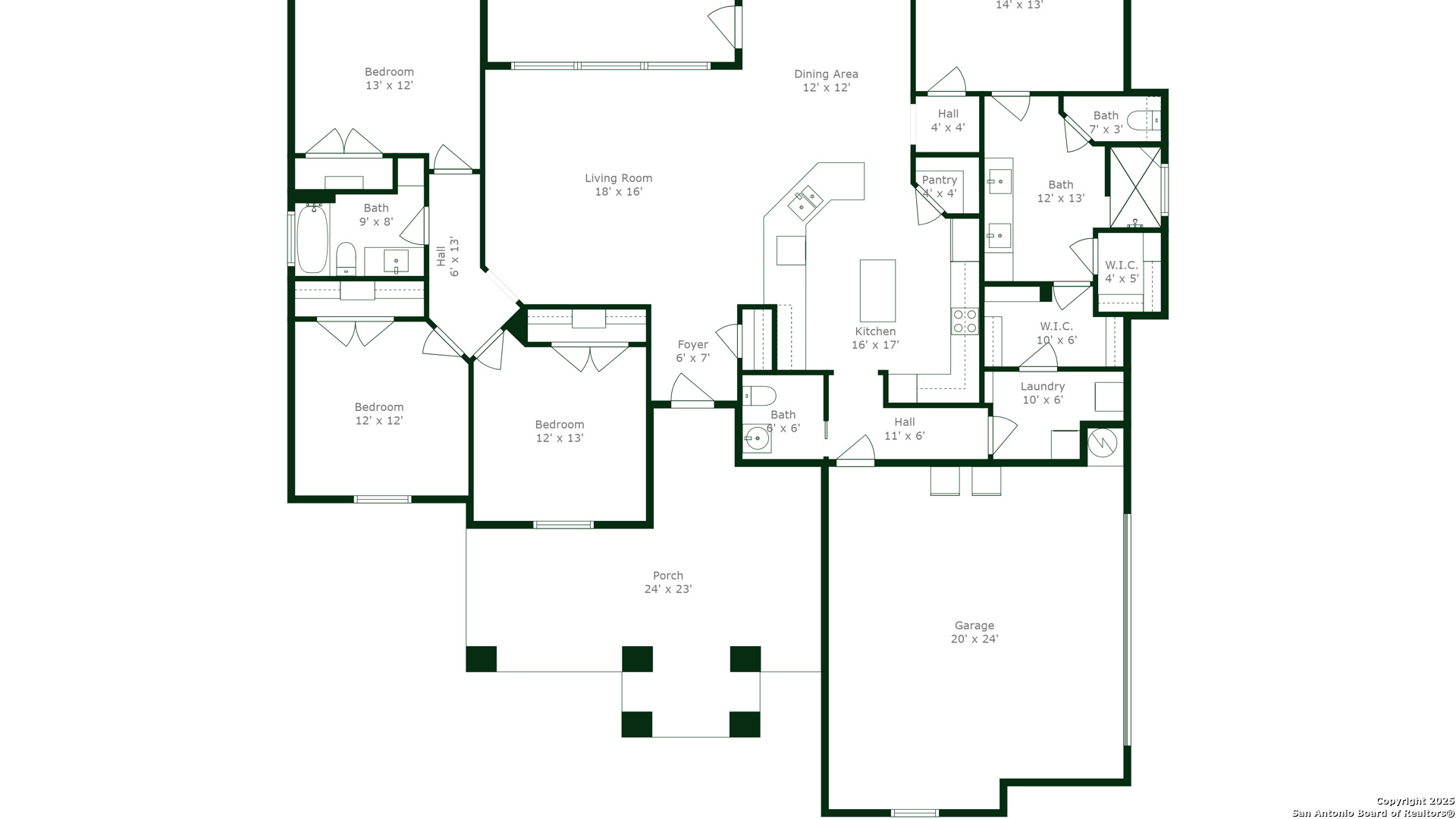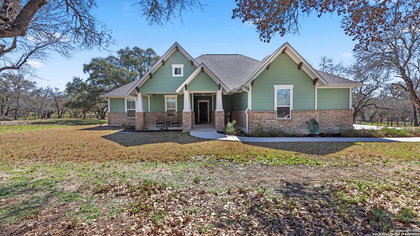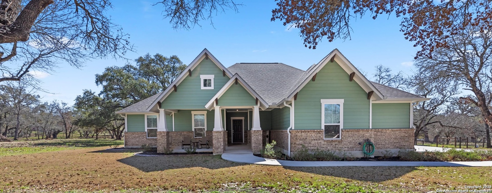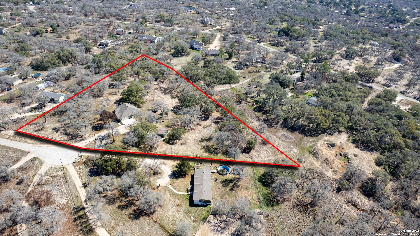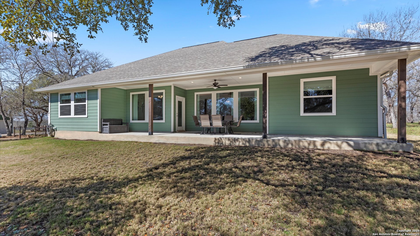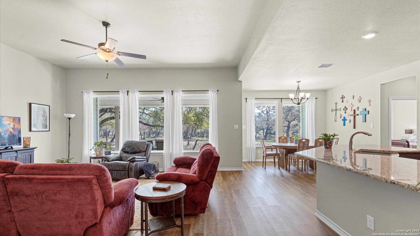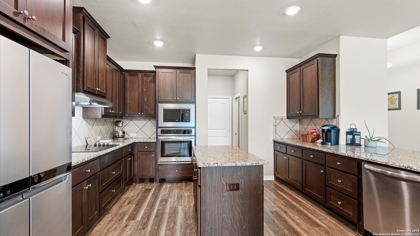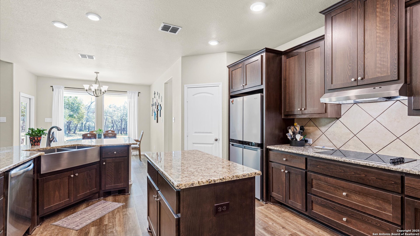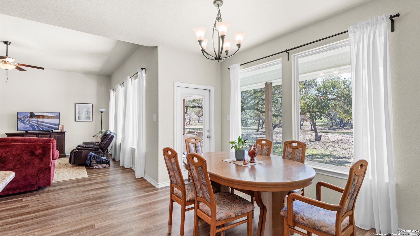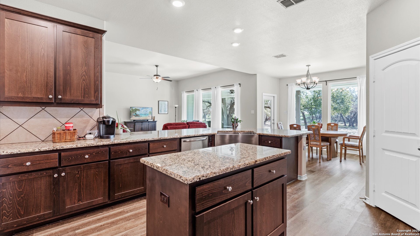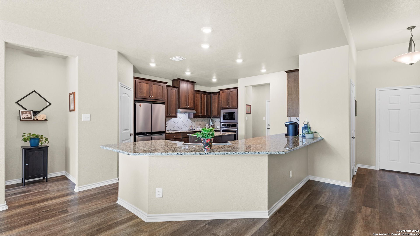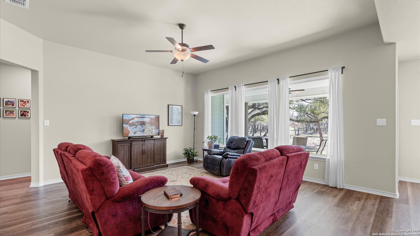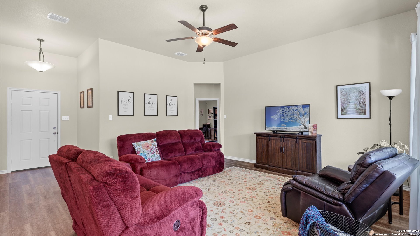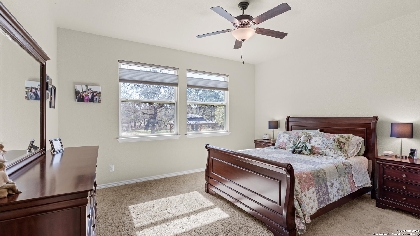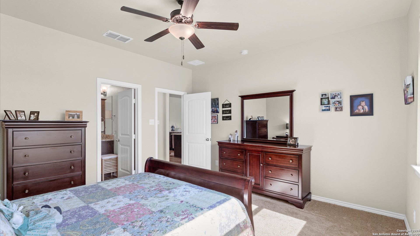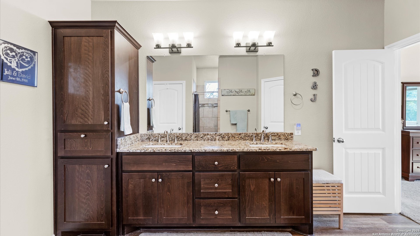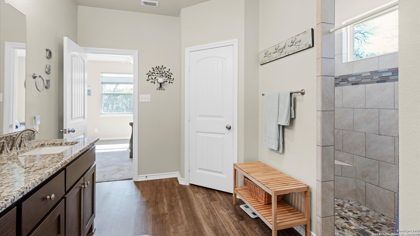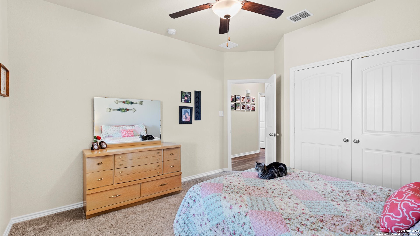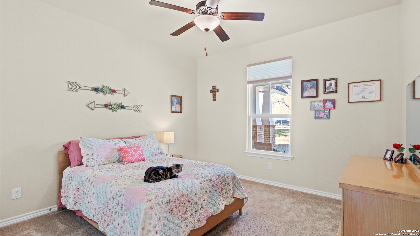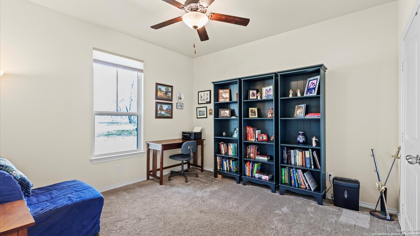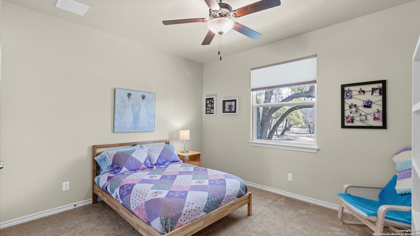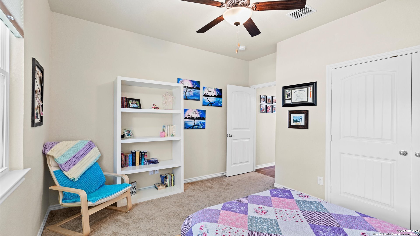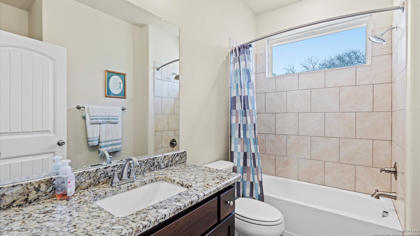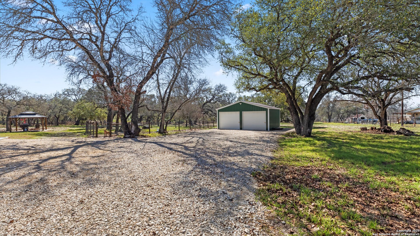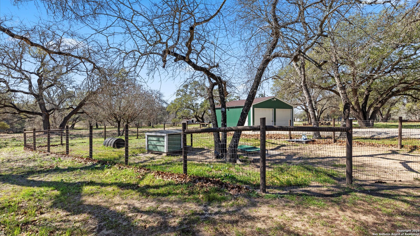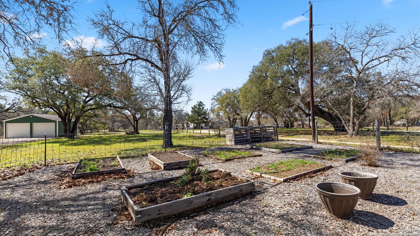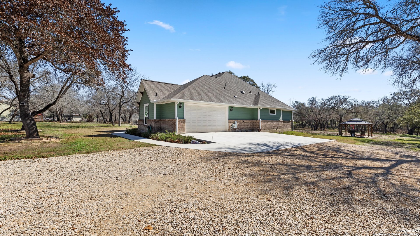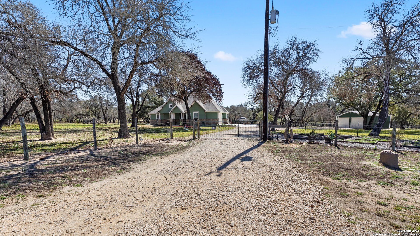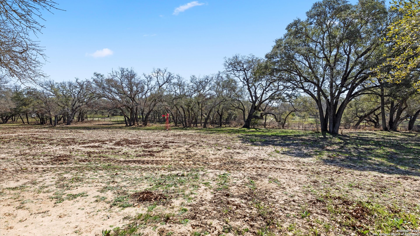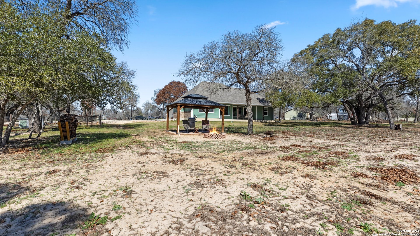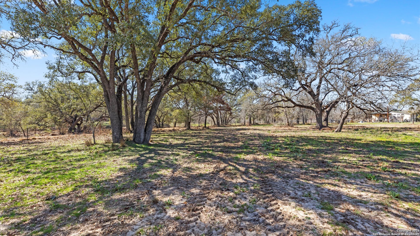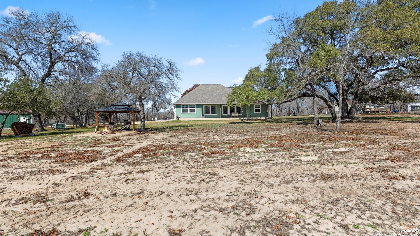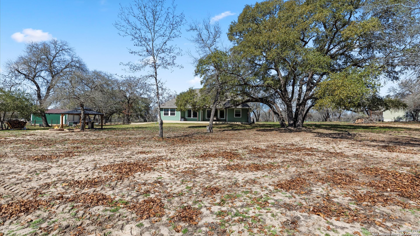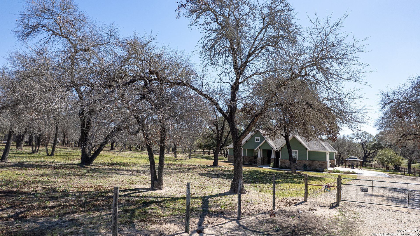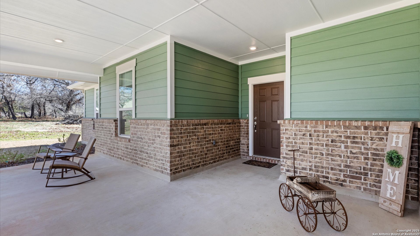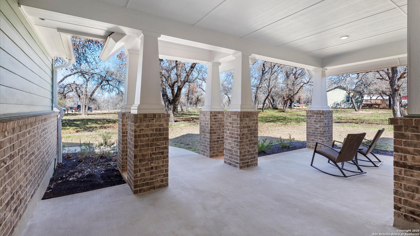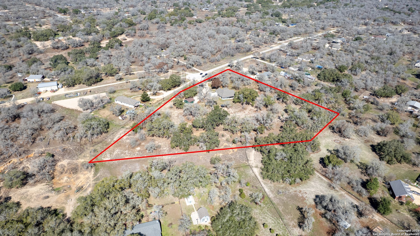Status
Market MatchUP
How this home compares to similar 4 bedroom homes in Floresville- Price Comparison$108,525 higher
- Home Size263 sq. ft. smaller
- Built in 2020Newer than 55% of homes in Floresville
- Floresville Snapshot• 177 active listings• 38% have 4 bedrooms• Typical 4 bedroom size: 2288 sq. ft.• Typical 4 bedroom price: $465,474
Description
CUSTOM HOME on 5 ACRES! 4 bedroom custom home built in 2020 on 5 sprawling ACRES. Spacious kitchen with granite countertops & ISLAND. Newer Microwave, Water Heater & smart HVAC Thermostat in 2024. HORSE friendly property! Yes, horses and livestock allowed (up to 5 for this property) Outside features HUGE covered front porch & back patio! Back patio is 44 feet wide! 24x25 ft shed/shop with 2 garage doors, space for tractor and a side entry door. Fenced DOG RUN with pet house to match main home colors. Full house GUTTERS, SPRINKLER system for green sod around home. Backyard gazebo to host fires & nature viewing surrounded by mature oak trees. Fenced GARDEN area with water spigot. Cross FENCED near rear of property with plenty of room for deer to roam. Driveway remote controlled entry gate. Extra wide driveway pad parking for 3 vehicles. Water softener in oversized garage. Come visit 151 Willow Creek Drive and make this 5 acres in the country, your new home! Check out the 360 degree walking tour for 151 Willow Creek Drive
MLS Listing ID
Listed By
(210) 659-6700
RE/MAX Corridor
Map
Estimated Monthly Payment
$5,175Loan Amount
$545,300This calculator is illustrative, but your unique situation will best be served by seeking out a purchase budget pre-approval from a reputable mortgage provider. Start My Mortgage Application can provide you an approval within 48hrs.
Home Facts
Bathroom
Kitchen
Appliances
- Washer Connection
- Smooth Cooktop
- Smoke Alarm
- Ceiling Fans
- Electric Water Heater
- Garage Door Opener
- Disposal
- Private Garbage Service
- Dryer Connection
- Water Softener (owned)
- Microwave Oven
- Solid Counter Tops
- Built-In Oven
- Dishwasher
Roof
- Heavy Composition
Levels
- One
Cooling
- Heat Pump
- One Central
Pool Features
- None
Window Features
- Some Remain
Other Structures
- Workshop
- Gazebo
Exterior Features
- Has Gutters
- Cross Fenced
- Gazebo
- Mature Trees
- Workshop
- Wire Fence
- Ranch Fence
- Partial Sprinkler System
- Dog Run Kennel
- Covered Patio
- Double Pane Windows
Fireplace Features
- Not Applicable
Association Amenities
- Park/Playground
Flooring
- Carpeting
- Vinyl
Foundation Details
- Slab
Architectural Style
- One Story
Heating
- 1 Unit
- Heat Pump
