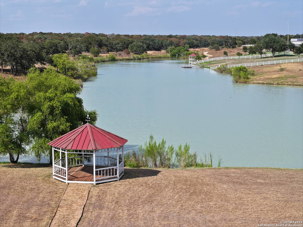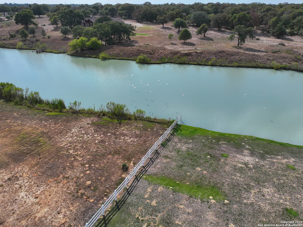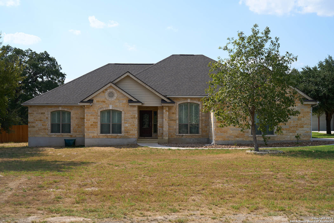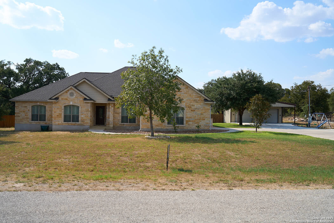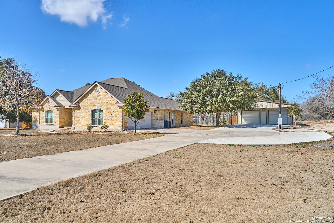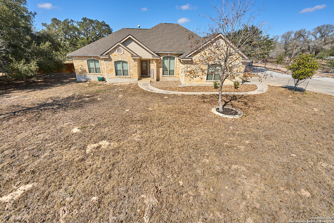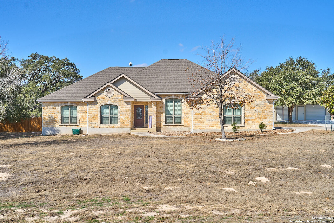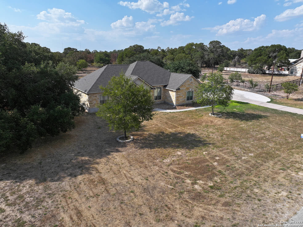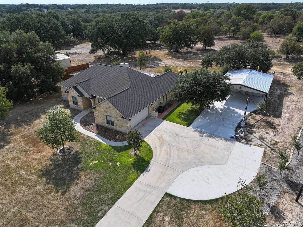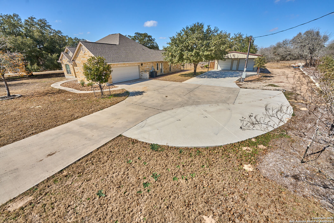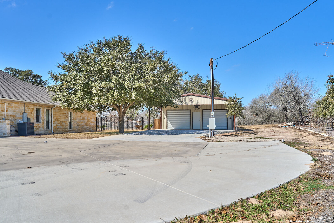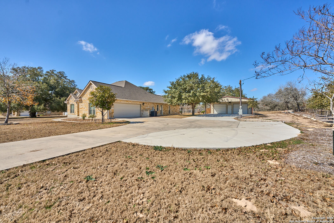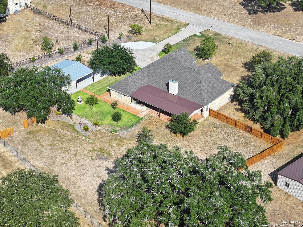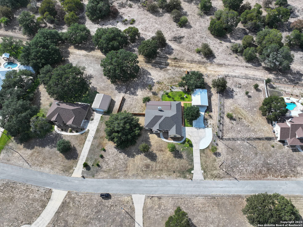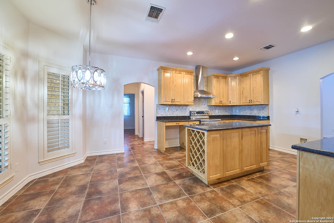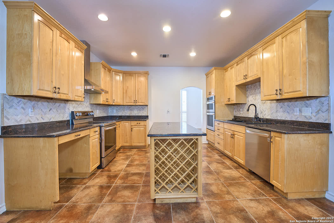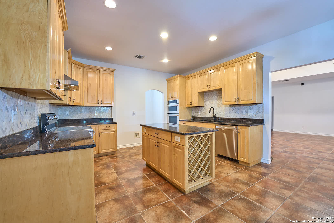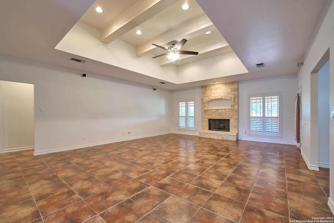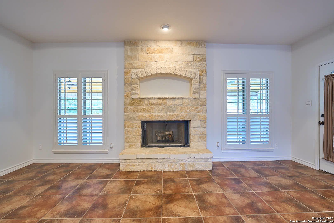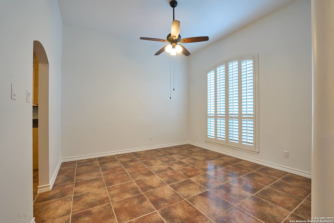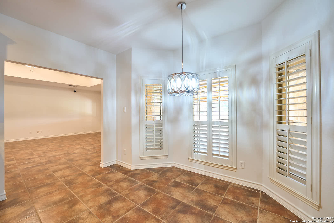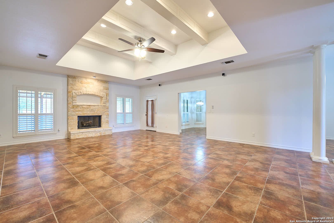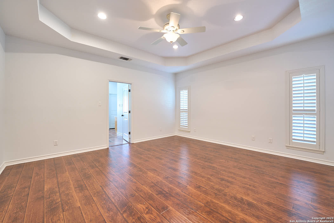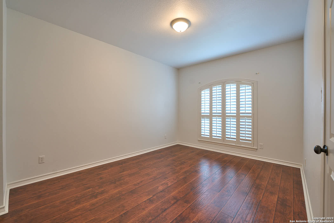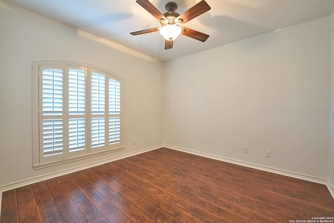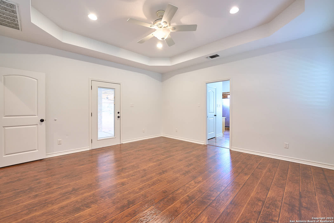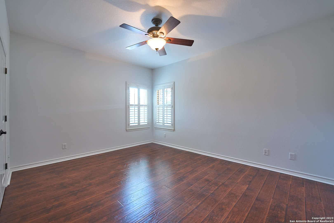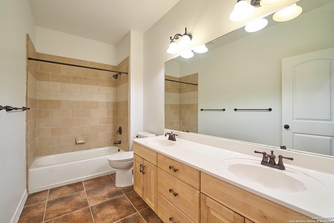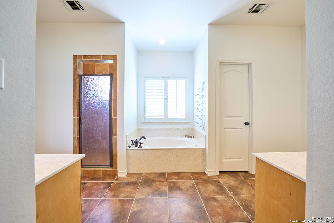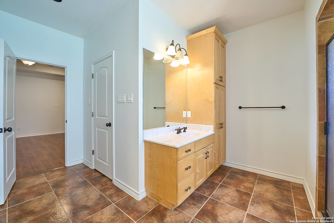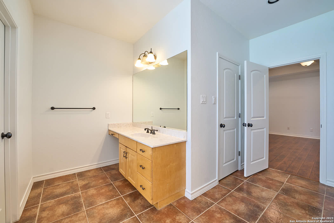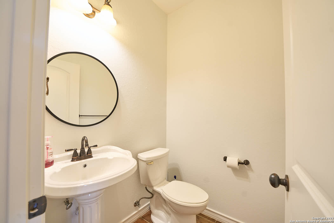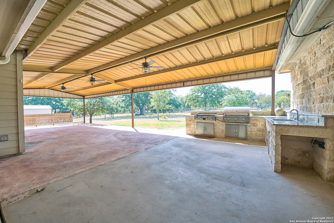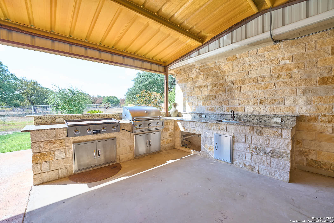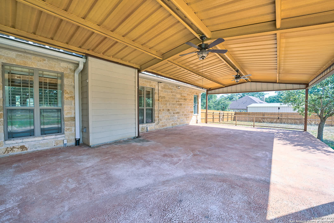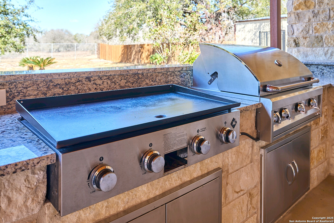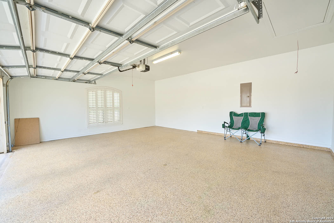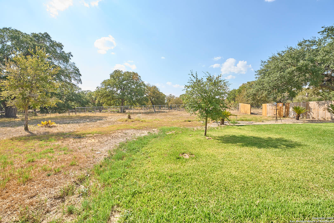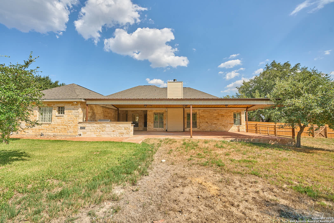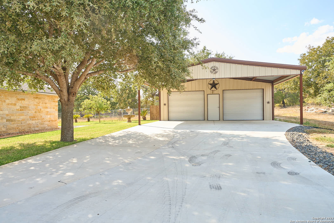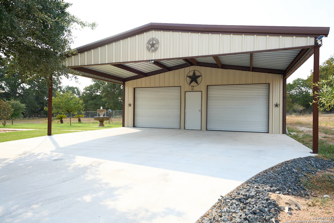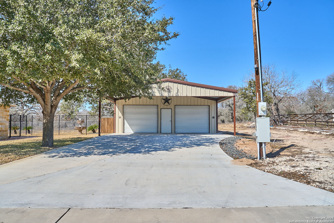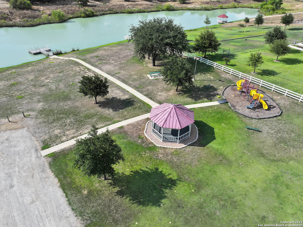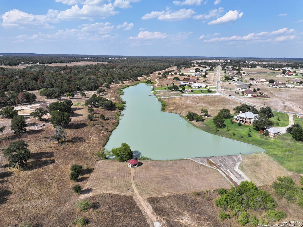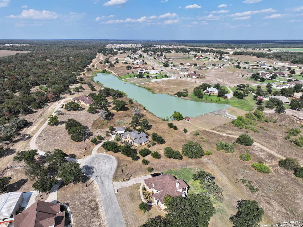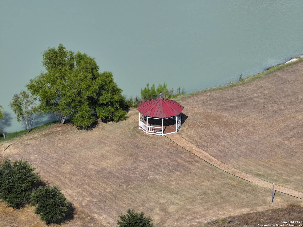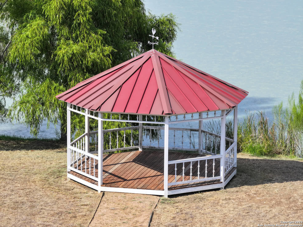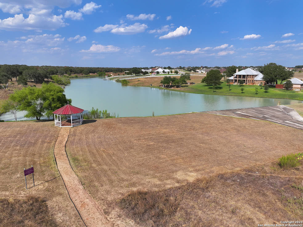Status
Market MatchUP
How this home compares to similar 4 bedroom homes in Floresville- Price Comparison$167,326 higher
- Home Size374 sq. ft. larger
- Built in 2007Older than 59% of homes in Floresville
- Floresville Snapshot• 165 active listings• 38% have 4 bedrooms• Typical 4 bedroom size: 2299 sq. ft.• Typical 4 bedroom price: $462,672
Description
If you're looking for your little piece of heaven...you've found it. This beautiful home sits on just over an acre with views of the country and mature trees all around. The home offers 4 bedrooms and 2.5 bathrooms with an open floor plan and custom features throughout. Home comes with A New roof and fresh interior paint There's also an amazing space to entertain and enjoy your country living on the outdoor patio/kitchen and plenty of space to work in your large, Brand New Two bay workshop to do all your crafts. Come see this beautiful homesite today!!
MLS Listing ID
Listed By
(855) 450-0442
Real Broker, LLC
Map
Estimated Monthly Payment
$5,216Loan Amount
$598,500This calculator is illustrative, but your unique situation will best be served by seeking out a purchase budget pre-approval from a reputable mortgage provider. Start My Mortgage Application can provide you an approval within 48hrs.
Home Facts
Bathroom
Kitchen
Appliances
- Garage Door Opener
- Solid Counter Tops
- Dishwasher
- Smoke Alarm
- In Wall Pest Control
- Dryer Connection
- Vent Fan
- Custom Cabinets
- Disposal
- Chandelier
- Ceiling Fans
- Washer Connection
Roof
- Composition
Levels
- One
Cooling
- One Central
Pool Features
- None
Window Features
- Some Remain
Exterior Features
- Patio Slab
- Sprinkler System
- Has Gutters
- Double Pane Windows
- Covered Patio
- Wrought Iron Fence
- Mature Trees
- Storm Windows
Fireplace Features
- Living Room
- Wood Burning
- One
Association Amenities
- Fishing Pier
- Park/Playground
- Lake/River Park
- Jogging Trails
Accessibility Features
- First Floor Bedroom
- Level Lot
- No Steps Down
- No Stairs
- First Floor Bath
- Low Bathroom Mirrors
- Entry Slope less than 1 foot
- Level Drive
- Wheelchair Accessible
Flooring
- Ceramic Tile
- Carpeting
Foundation Details
- Slab
Architectural Style
- One Story
- Ranch
Heating
- Central
