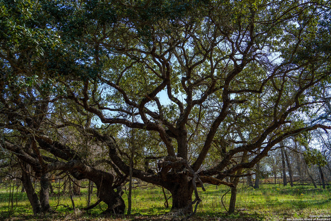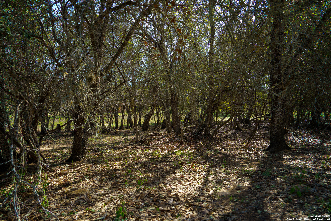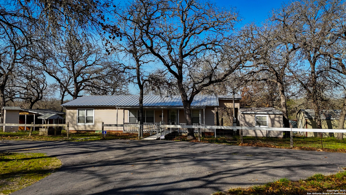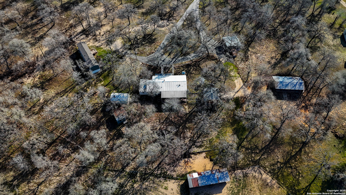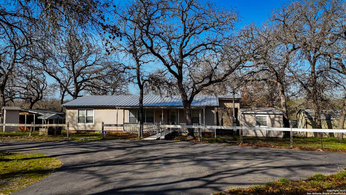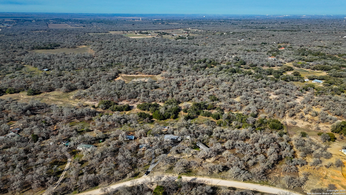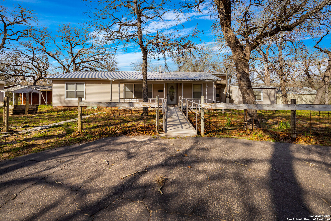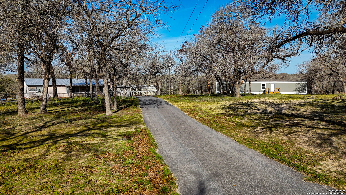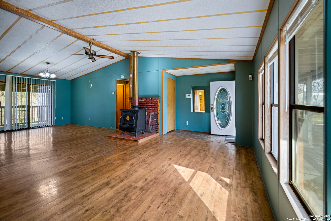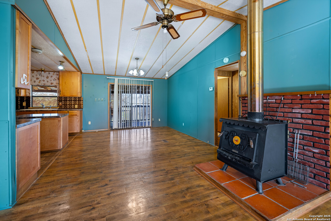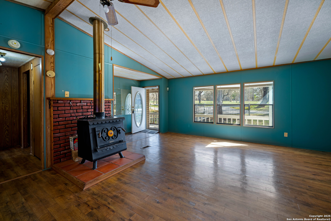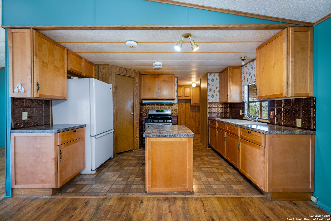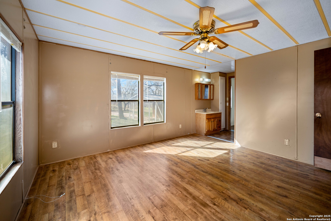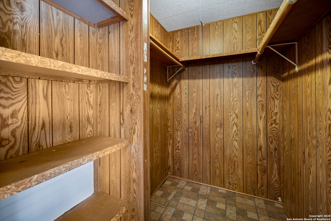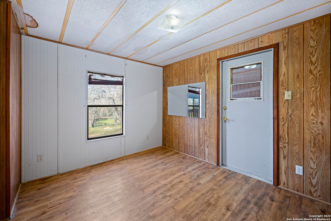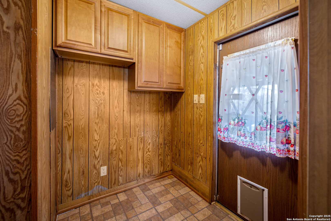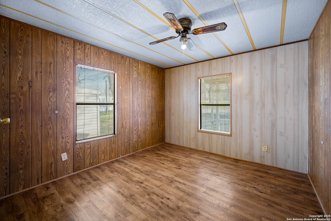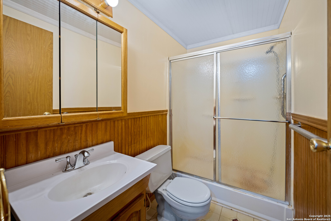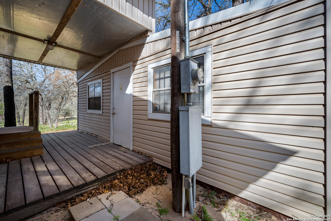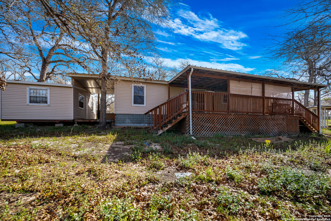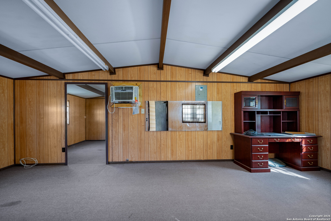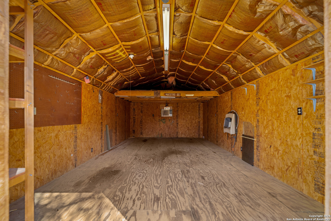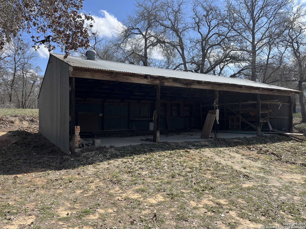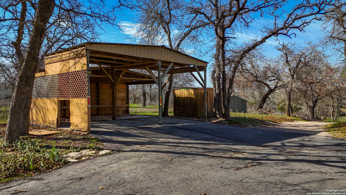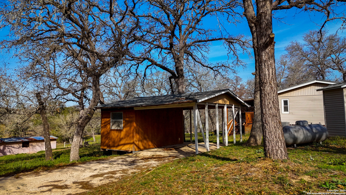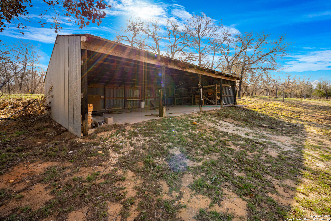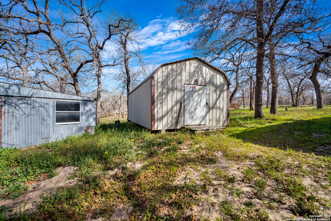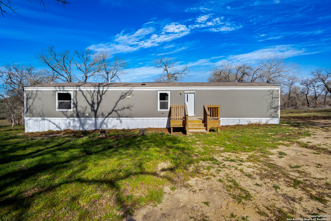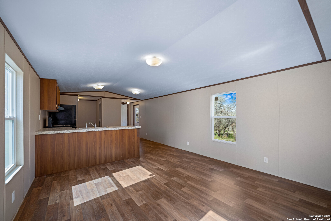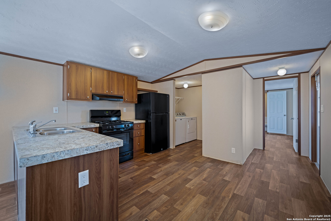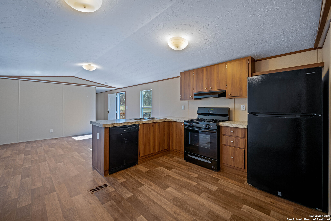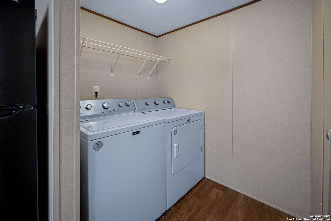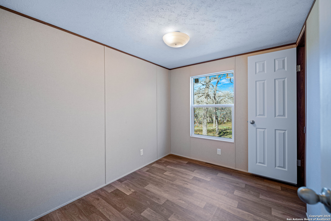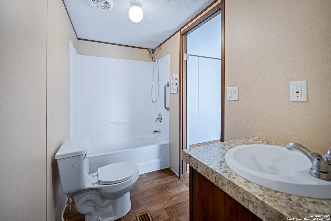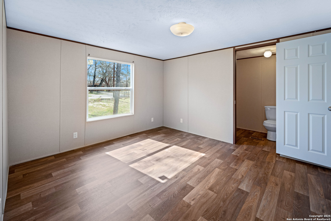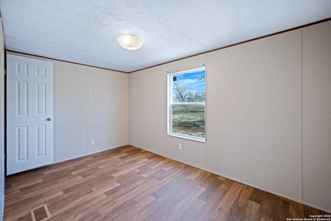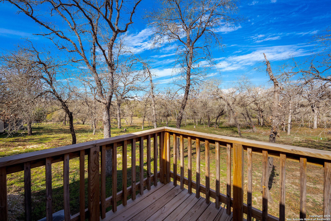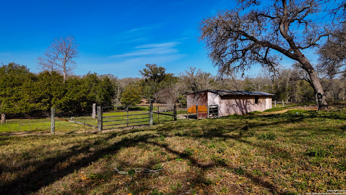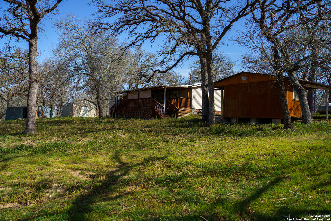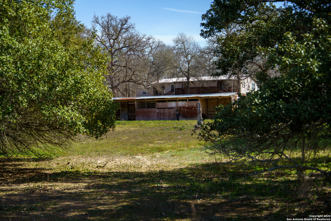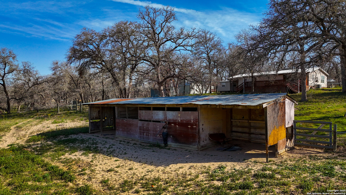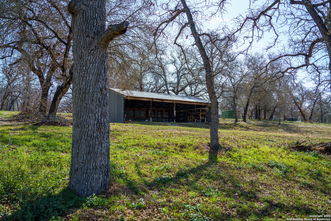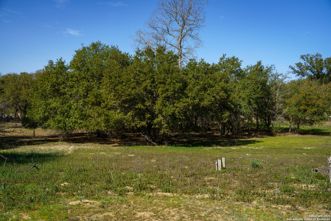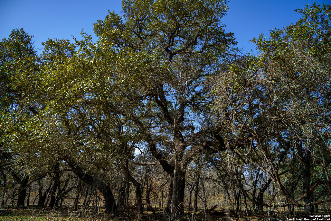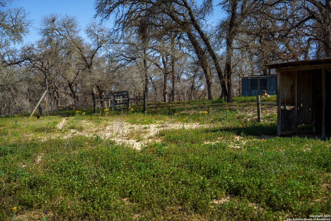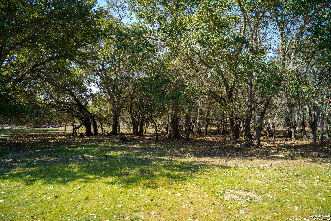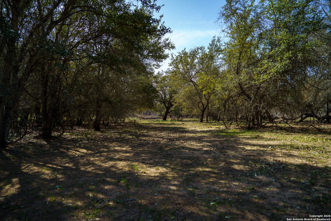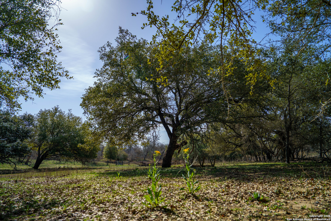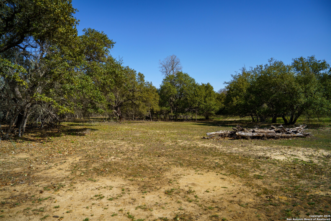Status
Market MatchUP
How this home compares to similar 3 bedroom homes in Floresville- Price Comparison$169,111 higher
- Home Size438 sq. ft. smaller
- Built in 1983Older than 85% of homes in Floresville
- Floresville Snapshot• 165 active listings• 48% have 3 bedrooms• Typical 3 bedroom size: 1779 sq. ft.• Typical 3 bedroom price: $350,888
Description
16.55 Acres fully fenced with two houses & multiple outbuildings. Discover the perfect blend of country living and functionality on this 16.55-acre fully fenced property, offering two homes and an array of outbuildings for storage, farming, and livestock. Main Home: Spacious double-wide manufactured home. Comfortable layout with essential amenities. Second Home: In 2022, 2nd single-wide manufactured home was placed on the property. Ideal for multi-generational living, rental income, or guest quarters Property Features & Outbuildings: Single-car carport with attached shed featuring washer & dryer hookups. Large 24'x55' four-car lean-to-perfect for tractors and farming equipment. Tall two-car covered carport, suitable for extra vehicles or RV parking. Horse shed with tin roof, providing shelter for livestock. 15'x18' greenhouse, ready for year-round gardening. 12'x15' lawn shed, ideal for storage and workshop space for gardening tools. 11'x23' Office, attached to main home by covered porch. 23'x13' Workshop with loft area to store extra wood or other supplies, ideal for storage or workshop space. With plenty of space for horses, farming, or recreational activities, this property is a rare find for those seeking a rural lifestyle with modern conveniences.
MLS Listing ID
Listed By
(210) 493-3030
Keller Williams Heritage
Map
Estimated Monthly Payment
$4,507Loan Amount
$494,000This calculator is illustrative, but your unique situation will best be served by seeking out a purchase budget pre-approval from a reputable mortgage provider. Start My Mortgage Application can provide you an approval within 48hrs.
Home Facts
Bathroom
Kitchen
Appliances
- Refrigerator
- Washer
- Dryer
- Gas Cooking
Roof
- Metal
Levels
- One
Cooling
- One Central
Pool Features
- None
Window Features
- All Remain
Fireplace Features
- One
Association Amenities
- None
Accessibility Features
- Grab Bars in Bathroom(s)
- Stall Shower
- Doors w/Lever Handles
- First Floor Bath
- Ramp - Main Level
- Ramped Entrance
- No Carpet
- Wheelchair Accessible
- First Floor Bedroom
Flooring
- Linoleum
Foundation Details
- Other
Architectural Style
- Manufactured Home - Double Wide
- One Story
Heating
- Central
