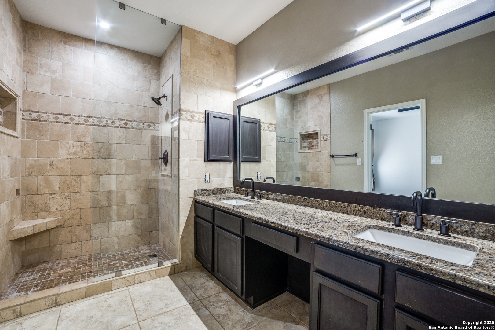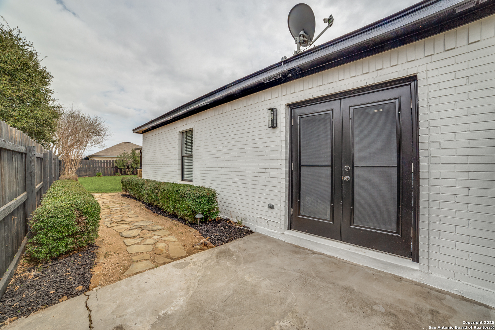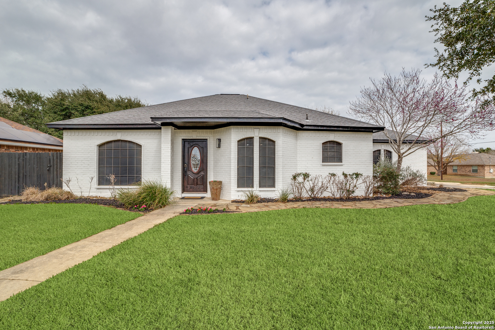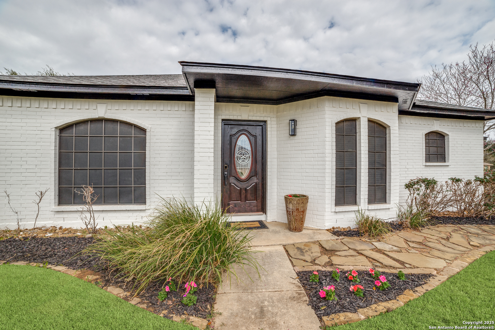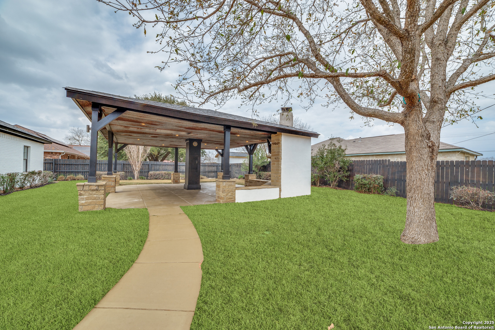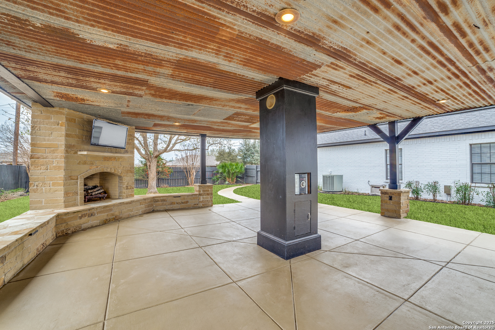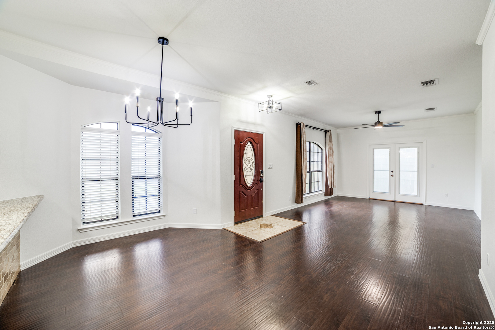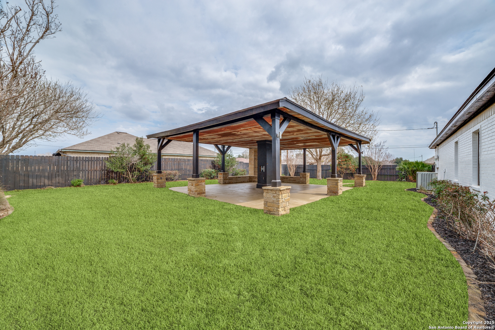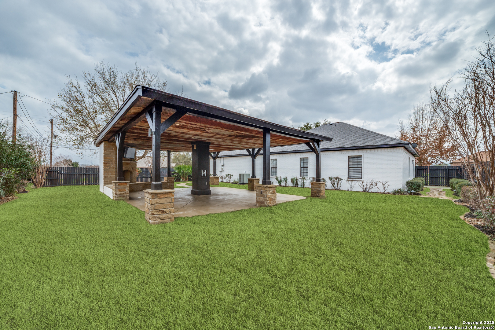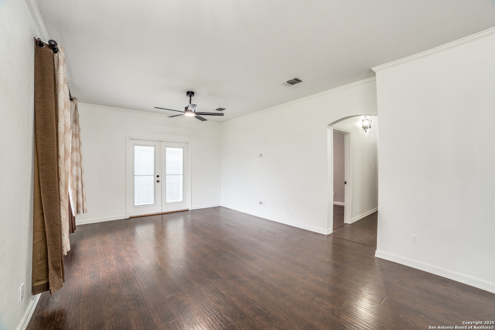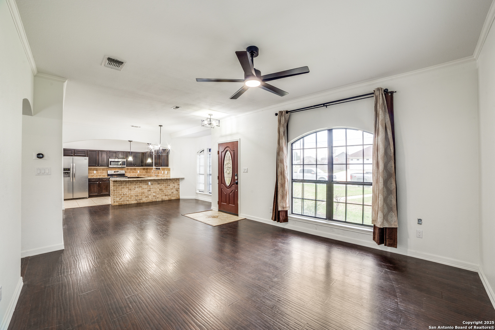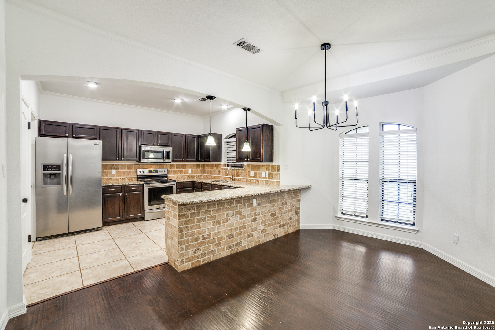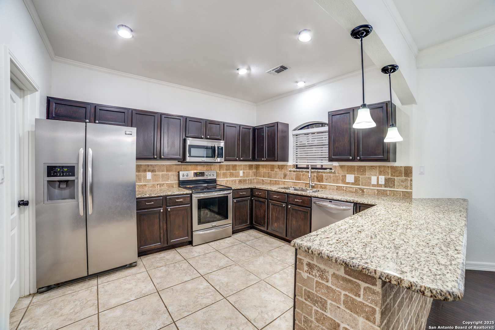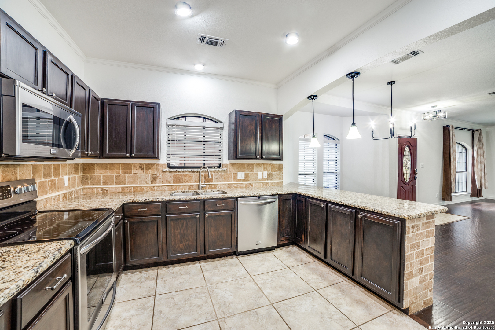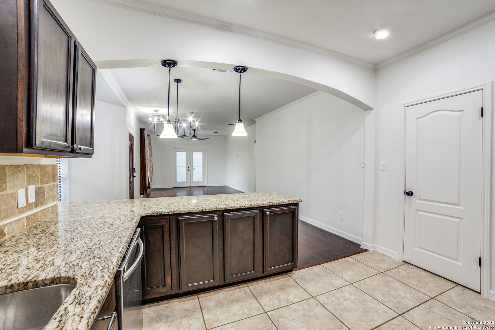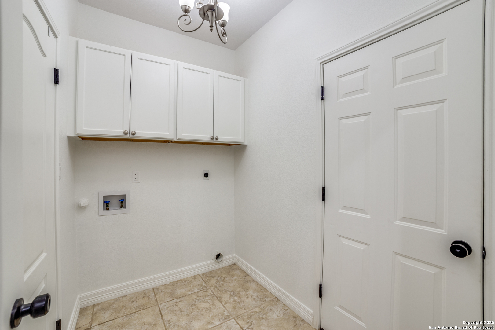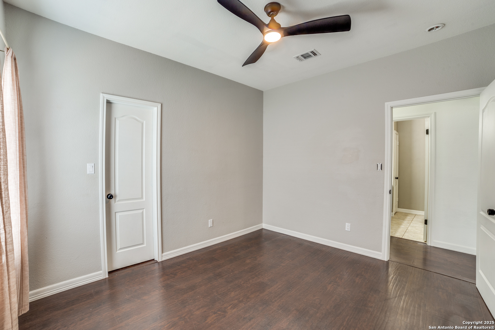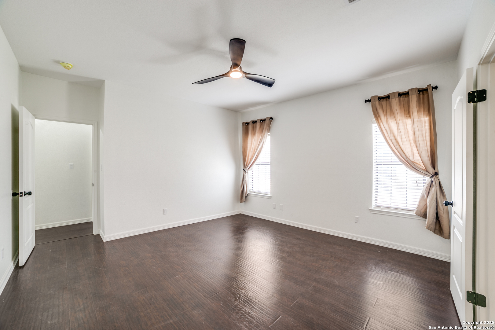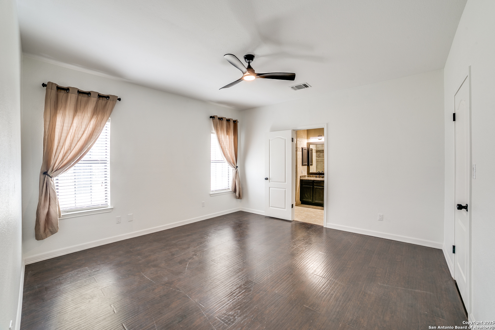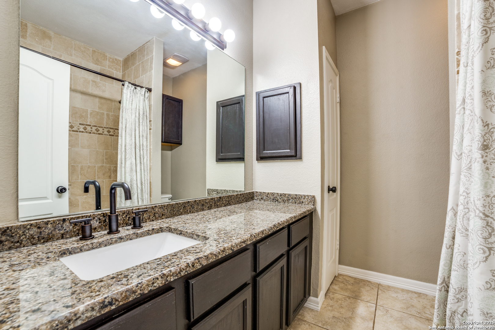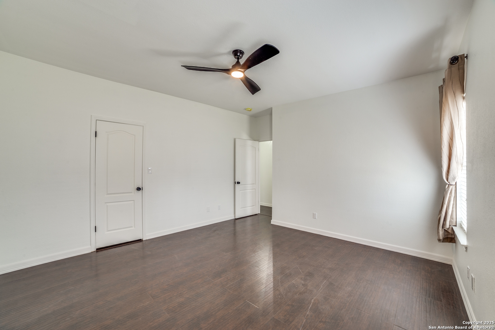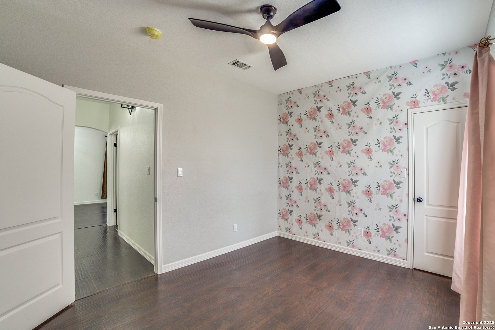Status
Market MatchUP
How this home compares to similar 3 bedroom homes in Floresville- Price Comparison$5,989 lower
- Home Size253 sq. ft. smaller
- Built in 1998Older than 73% of homes in Floresville
- Floresville Snapshot• 165 active listings• 48% have 3 bedrooms• Typical 3 bedroom size: 1779 sq. ft.• Typical 3 bedroom price: $350,888
Description
This is the home you've been searching for! Absolutely beautiful, well maintained home, with a backyard meant for entertaining. With its 3 bedrooms, 2 full bathrooms, open concept living area, and expansive backyard, this property offers everything you desire for both relaxation and entertainment. Step inside and be greeted by an inviting open floor plan that seamlessly connects the living, dining, and kitchen areas perfect for creating unforgettable family moments. The kitchen offers pristine granite countertops and custom cabinetry, stainless appliances, and breakfast bar with ample seating. Ceramic tile and wood look vinyl plank throughout the entire house, NO CARPET. The master suite boasts a spa-like bathroom with large walk-in travertine tile shower, double vanities, and walk-in closet. Then step outside to your private backyard oasis, a haven for entertainment, with a 20X30 covered patio including a wood burning fire place, wired speaker system, lush Zoysia grass with a full automatic sprinkler system. In the perfect location, in the highly sought out Northcrest Subdivision on one of the largest lots. This home is the perfect blend of comfort and luxury- Take a look you won't regret it.
MLS Listing ID
Listed By
(210) 493-3030
Keller Williams Heritage
Map
Estimated Monthly Payment
$2,908Loan Amount
$327,655This calculator is illustrative, but your unique situation will best be served by seeking out a purchase budget pre-approval from a reputable mortgage provider. Start My Mortgage Application can provide you an approval within 48hrs.
Home Facts
Bathroom
Kitchen
Appliances
- Pre-Wired for Security
- Electric Water Heater
- Dryer Connection
- Stove/Range
- Ceiling Fans
- Disposal
- Dishwasher
- Refrigerator
- City Garbage service
- Microwave Oven
- Washer Connection
Roof
- Heavy Composition
Levels
- One
Cooling
- One Central
Pool Features
- None
Window Features
- All Remain
Exterior Features
- Special Yard Lighting
- Double Pane Windows
- Privacy Fence
- Sprinkler System
- Patio Slab
- Covered Patio
- Mature Trees
Fireplace Features
- Stone/Rock/Brick
- One
Association Amenities
- Other - See Remarks
Flooring
- Vinyl
- Ceramic Tile
Foundation Details
- Slab
Architectural Style
- One Story
Heating
- Central
