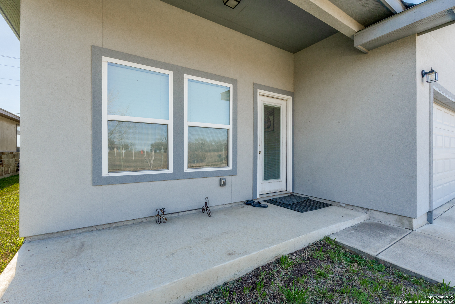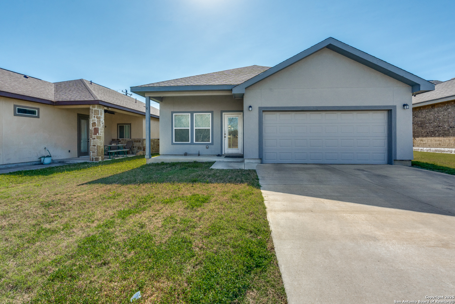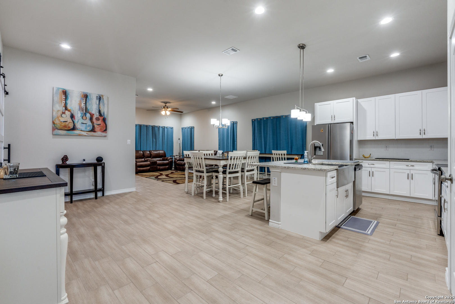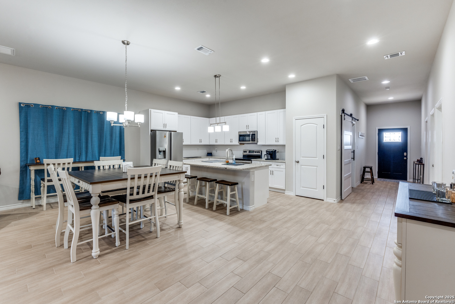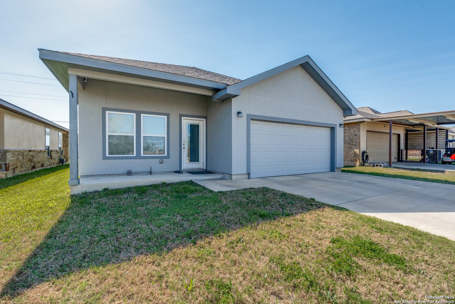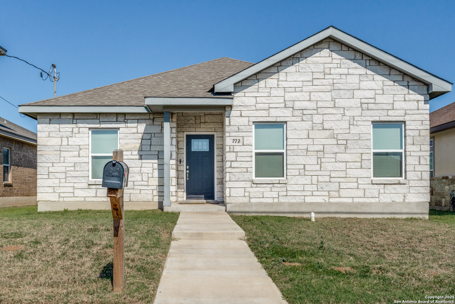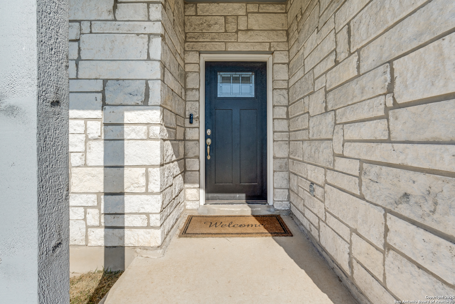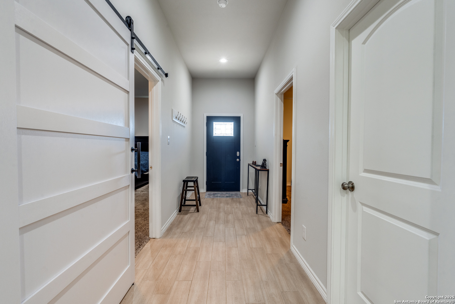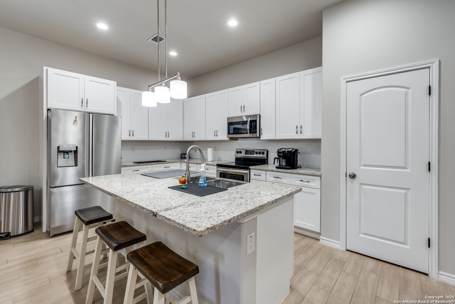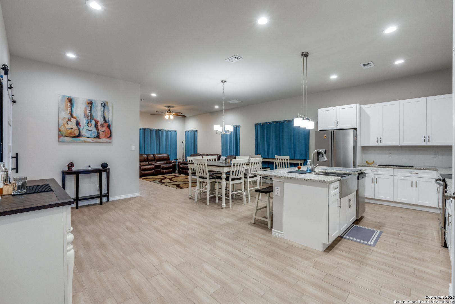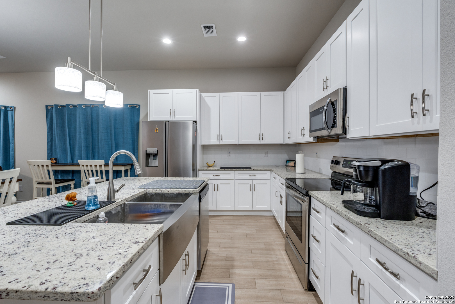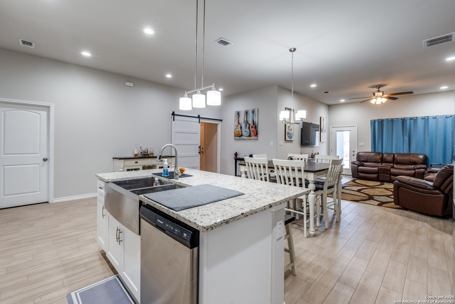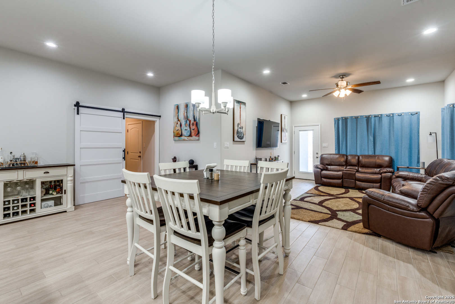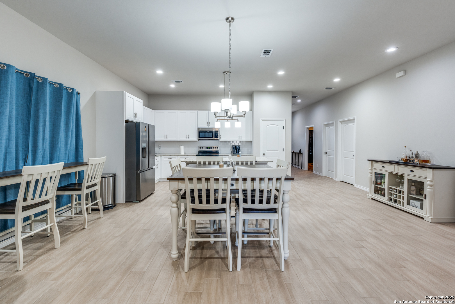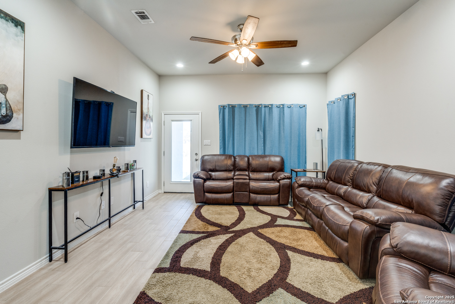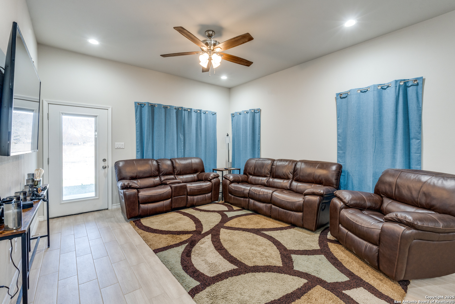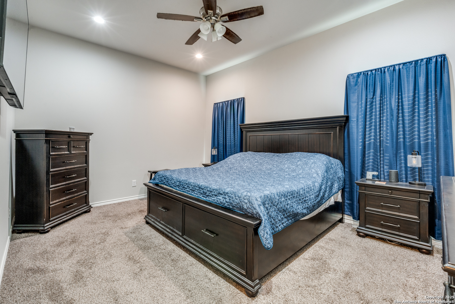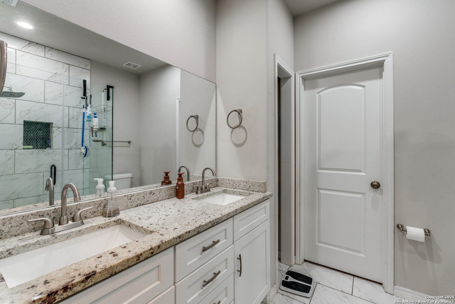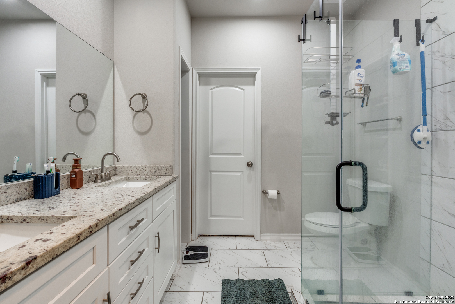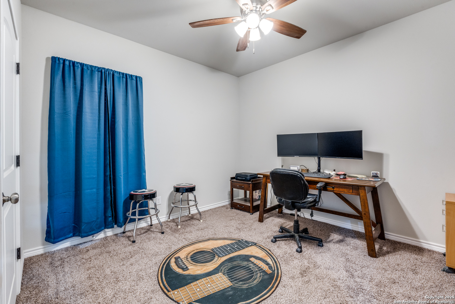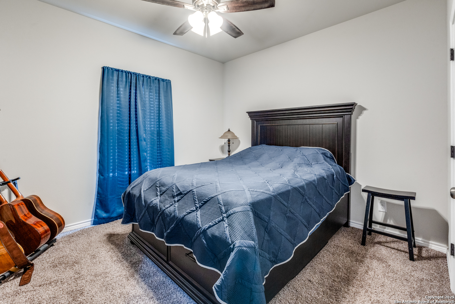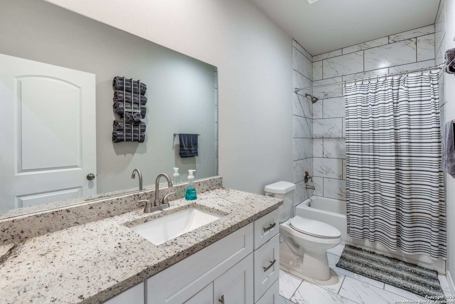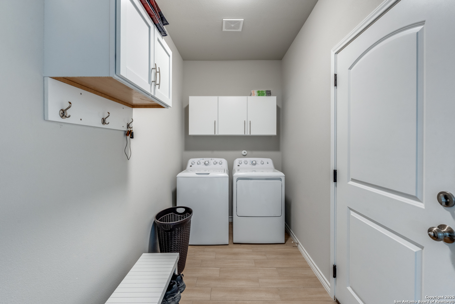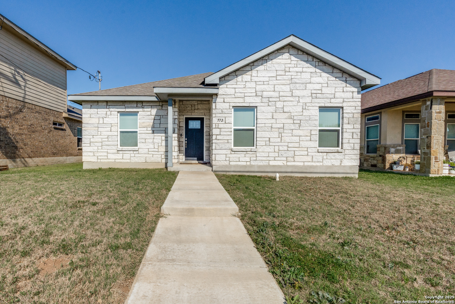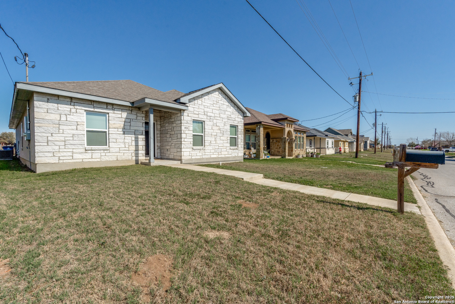Status
Market MatchUP
How this home compares to similar 3 bedroom homes in Floresville- Price Comparison$53,239 lower
- Home Size130 sq. ft. smaller
- Built in 2021Newer than 59% of homes in Floresville
- Floresville Snapshot• 174 active listings• 49% have 3 bedrooms• Typical 3 bedroom size: 1783 sq. ft.• Typical 3 bedroom price: $353,138
Description
Welcome to this beautifully designed three-bedroom, two-bathroom home, offering modern comfort with classic curb appeal. The striking rock exterior and inviting covered front porch create a welcoming first impression. Inside, the open floor plan seamlessly connects the spacious living room, dining area, and modern kitchen, making it perfect for entertaining. The kitchen boasts ample cabinetry, a large island, sleek granite countertops, and stainless steel appliances. Each bedroom is generously sized, with the primary suite featuring a spa-like ensuite bathroom with dual vanities and a walk-in shower. The laundry room offers ample storage and extra workspace, adding to the home's convenience. Step outside to the covered back porch, which overlooks a yard with plenty of potential. In the back of the home is a two-car garage, offering both parking and extra storage space. Located in a great neighborhood, this home blends modern finishes with thoughtful design-a must-see for anyone looking for a stylish yet functional space!
MLS Listing ID
Listed By
(888) 519-7431
eXp Realty
Map
Estimated Monthly Payment
$2,638Loan Amount
$284,905This calculator is illustrative, but your unique situation will best be served by seeking out a purchase budget pre-approval from a reputable mortgage provider. Start My Mortgage Application can provide you an approval within 48hrs.
Home Facts
Bathroom
Kitchen
Appliances
- Dishwasher
- Ceiling Fans
- Washer Connection
- Stove/Range
- Disposal
- Dryer Connection
- Ice Maker Connection
- Chandelier
Roof
- Composition
Levels
- One
Cooling
- One Central
Pool Features
- None
Window Features
- None Remain
Exterior Features
- Covered Patio
- Patio Slab
Fireplace Features
- Not Applicable
Association Amenities
- None
Flooring
- Carpeting
- Ceramic Tile
Foundation Details
- Slab
Architectural Style
- Traditional
- One Story
Heating
- Central
