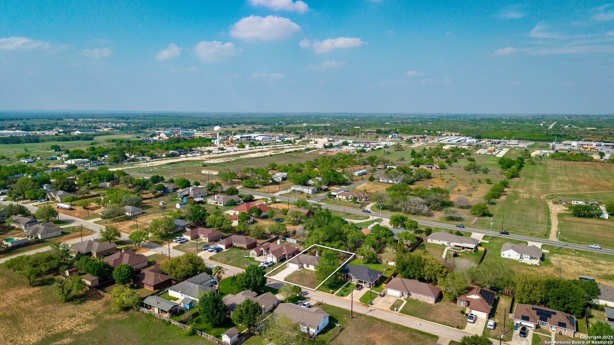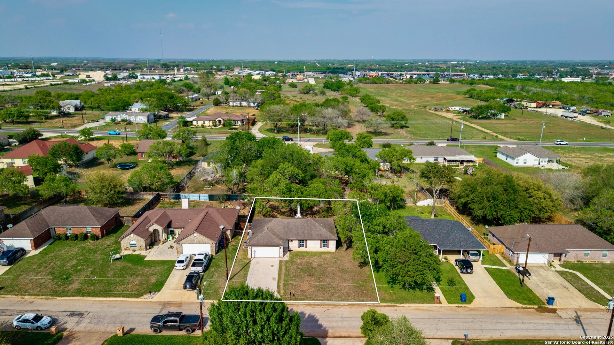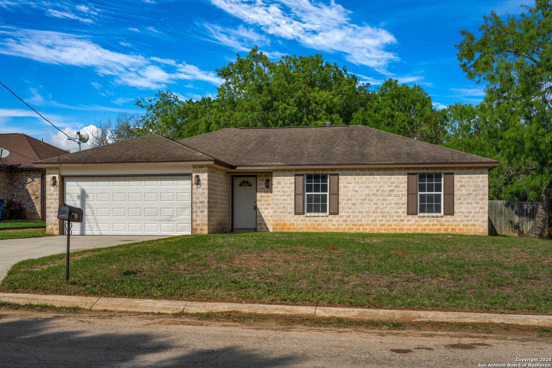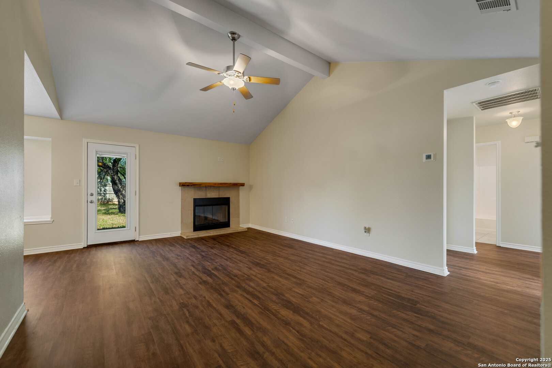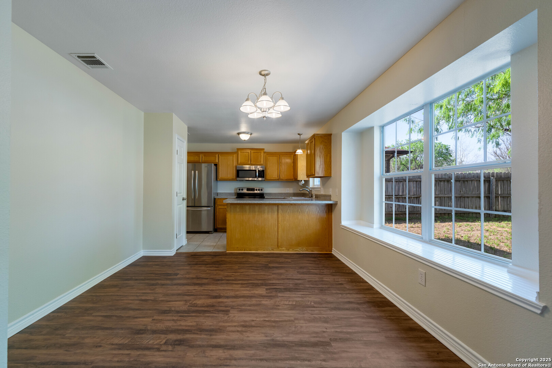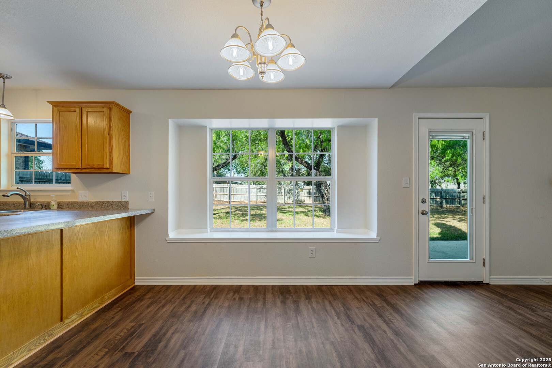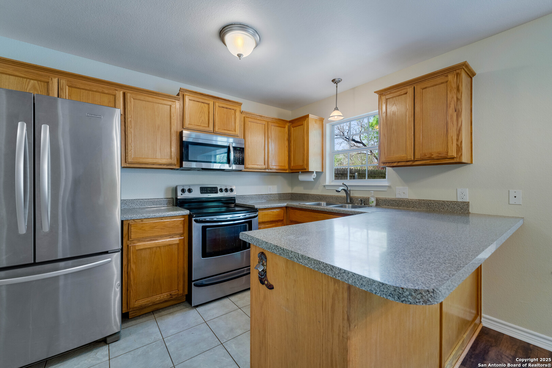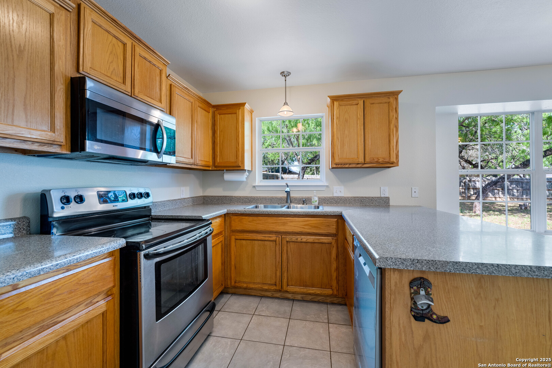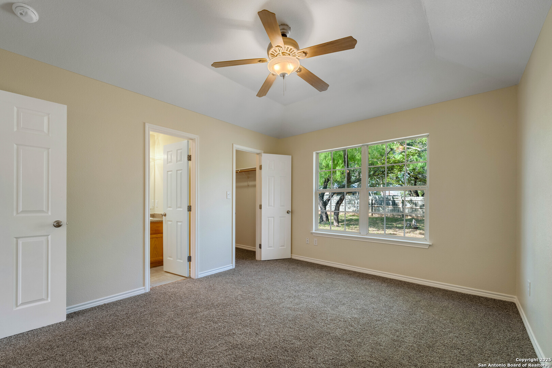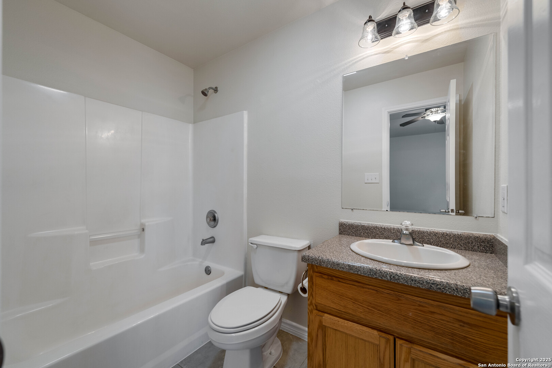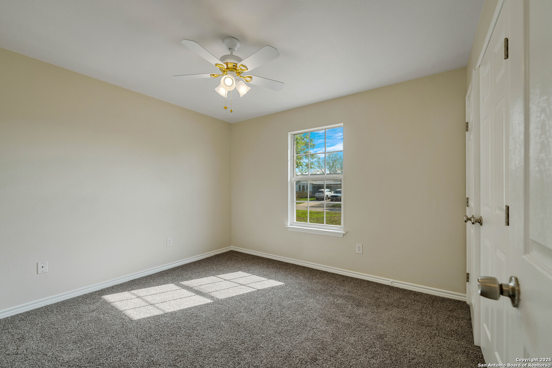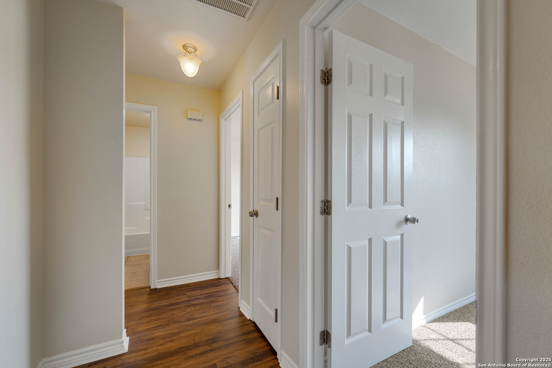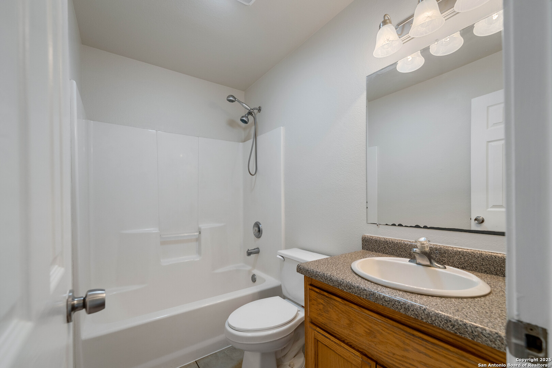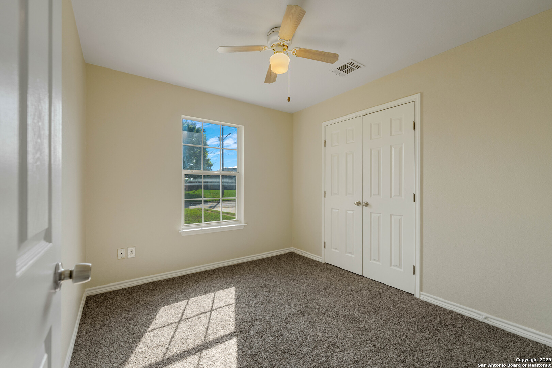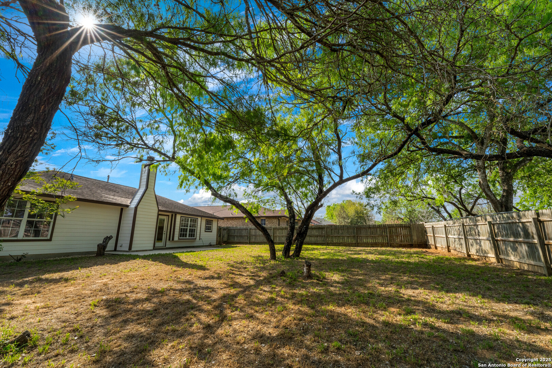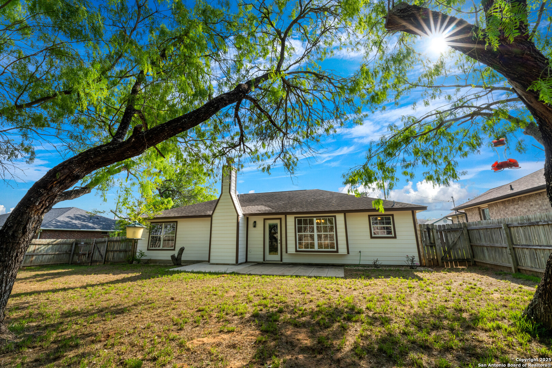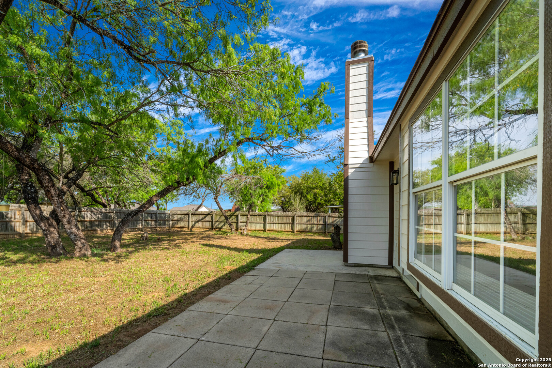Status
Market MatchUP
How this home compares to similar 3 bedroom homes in Floresville- Price Comparison$73,239 lower
- Home Size505 sq. ft. smaller
- Built in 2005Older than 62% of homes in Floresville
- Floresville Snapshot• 174 active listings• 49% have 3 bedrooms• Typical 3 bedroom size: 1783 sq. ft.• Typical 3 bedroom price: $353,138
Description
Charming 3-Bedroom Home with Spacious Backyard in Northcrest - Floresville, TX! Nestled in the quiet and established Northcrest neighborhood, this beautifully updated 3-bedroom, 2-bathroom home offers the perfect combination of comfort, charm, and convenience. Inside, you'll find brand-new flooring throughout, a spacious open-concept living area with a cozy fireplace, updated appliances in the kitchen, and a layout that flows seamlessly for everyday living or entertaining. Each bedroom is generously sized, with ample natural light and walk-in closets providing plenty of storage. The large, fully fenced backyard offers endless potential-perfect for relaxing, gardening, outdoor gatherings or just enjoying the evenings under the Texas sky. This MOVE IN READY home is ideal for families or low maintenance rental property. Just minutes from downtown Floresville's amenities while offering peace and privacy. Plus, it's conveniently located only 30 minutes from San Antonio's Pearl District, 35 minutes from the airport, and 40 minutes to Lackland Air Force Base-making it a great option for commuters or investors alike. This home will not last long. Schedule a showing today!
MLS Listing ID
Listed By
(830) 393-0000
South Texas Realty, LLC
Map
Estimated Monthly Payment
$2,413Loan Amount
$265,905This calculator is illustrative, but your unique situation will best be served by seeking out a purchase budget pre-approval from a reputable mortgage provider. Start My Mortgage Application can provide you an approval within 48hrs.
Home Facts
Bathroom
Kitchen
Appliances
- Dishwasher
- Smoke Alarm
- Dryer Connection
- Stove/Range
- City Garbage service
- Ceiling Fans
- Refrigerator
- Washer Connection
- Electric Water Heater
Roof
- Composition
Levels
- One
Cooling
- One Central
Pool Features
- None
Window Features
- None Remain
Exterior Features
- Privacy Fence
- Patio Slab
Fireplace Features
- Living Room
- Wood Burning
Association Amenities
- None
Flooring
- Carpeting
- Vinyl
Foundation Details
- Slab
Architectural Style
- One Story
- Traditional
Heating
- Central
