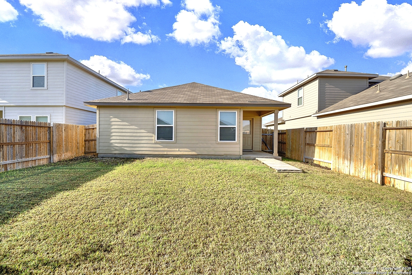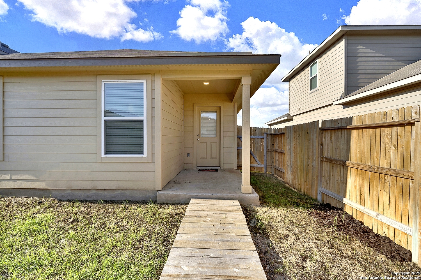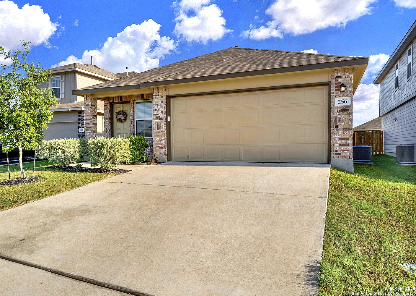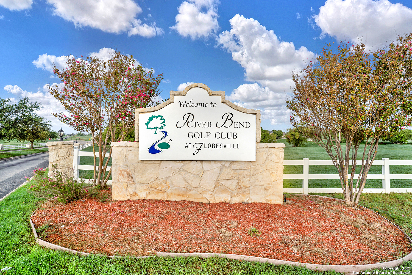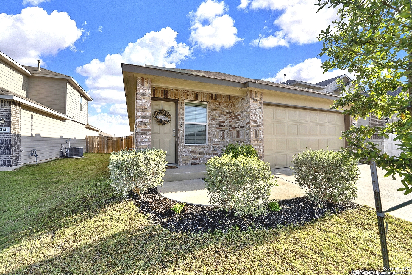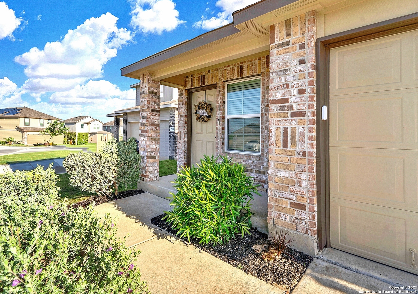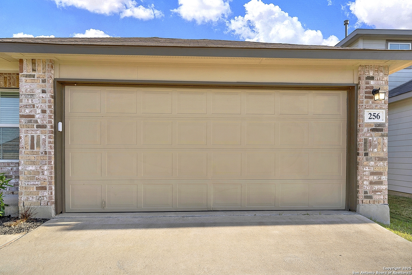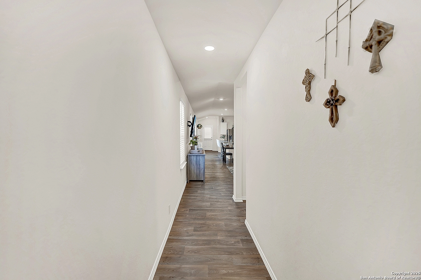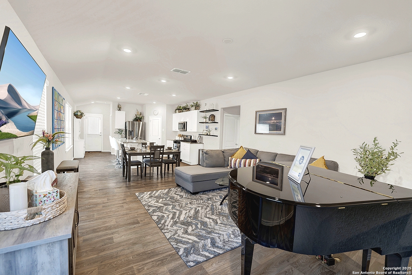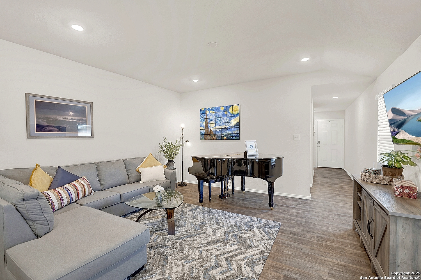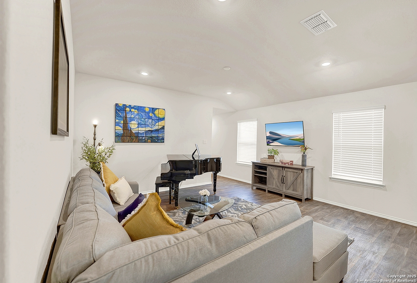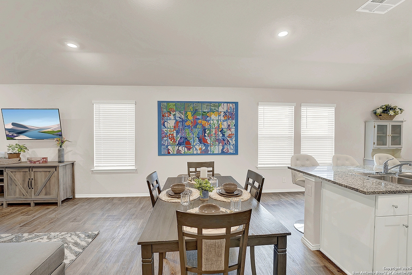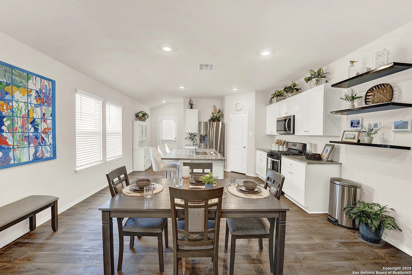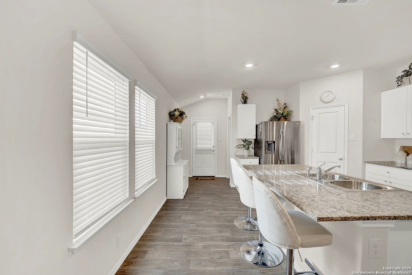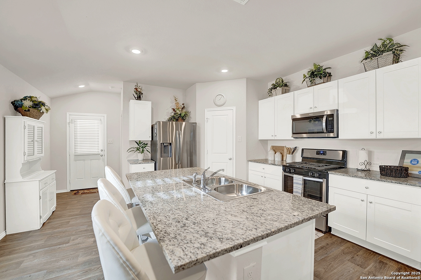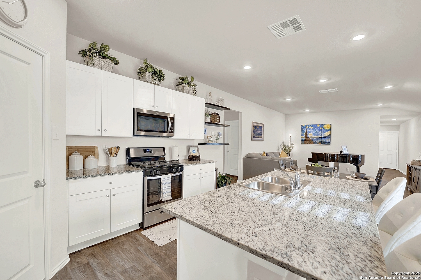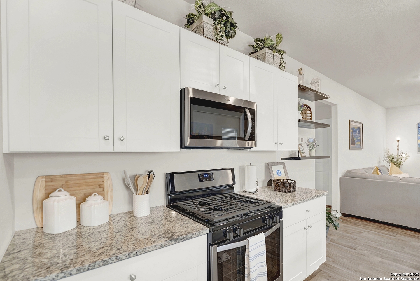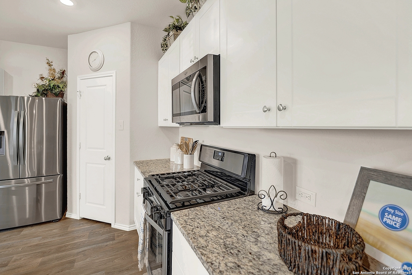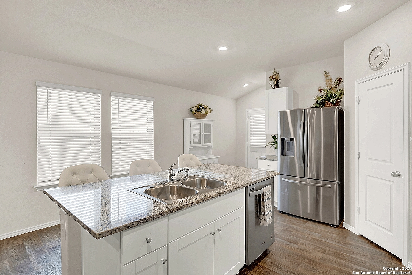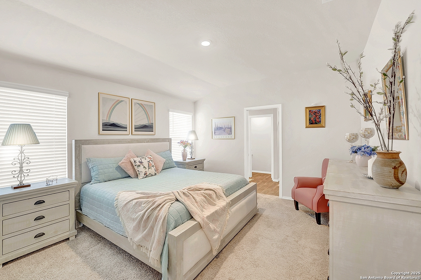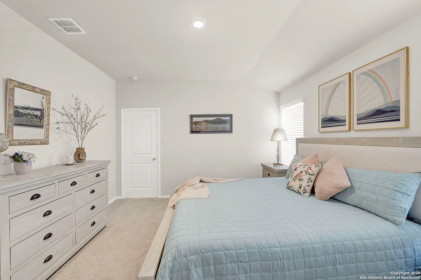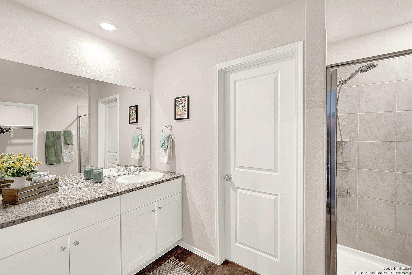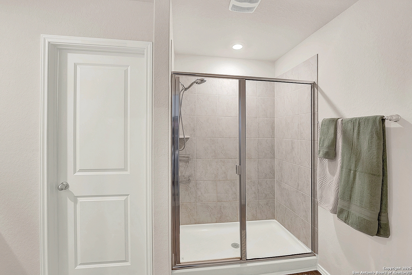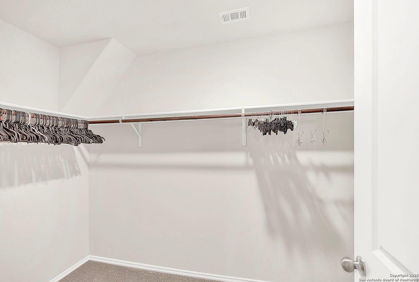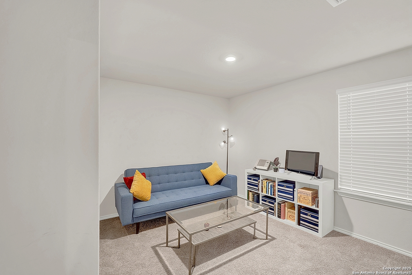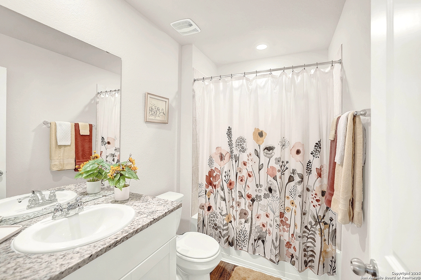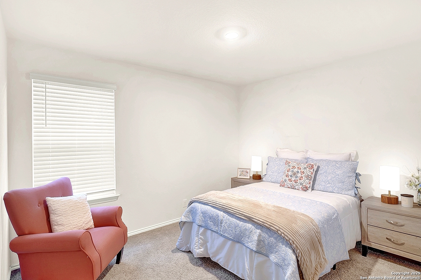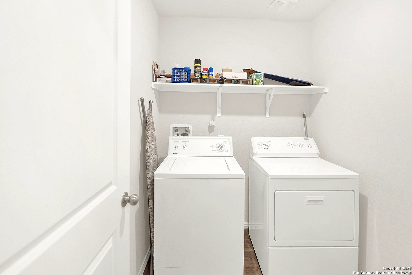Status
Market MatchUP
How this home compares to similar 3 bedroom homes in Floresville- Price Comparison$73,239 lower
- Home Size231 sq. ft. smaller
- Built in 2022Newer than 63% of homes in Floresville
- Floresville Snapshot• 174 active listings• 49% have 3 bedrooms• Typical 3 bedroom size: 1783 sq. ft.• Typical 3 bedroom price: $353,138
Description
Welcome to the Links at River Bend! This master-planned community is located in Floresville, TX, less than 30 minutes away from downtown San Antonio. You'll find endless activity options for you and your family such as spending some time out on the green at the community's championship 18-hole golf course, clubhouse and golf shop. Grab a bite to eat at Lew's Patio & Grill, an onsite restaurant just minutes from your doorstep. Stay active on the walking trail, tennis courts or disc golf course located throughout the community. This home is a Beautiful one-story home featuring 3 bedrooms, 2 baths, and 2 car garage. The entry opens into the open floor plan, living area, dining area and kitchen area. The kitchen includes a breakfast bar with beautiful granite counter tops, black/ stainless steel appliances, corner pantry and connects to the large, combined dining and family room. The primary suite features a grand walk-in shower and spacious walk-in closet. The standard rear covered patio is located off the kitchen. Additional features include sheet vinyl flooring in entry, living room, and all wet areas, and full yard landscaping and irrigation. This home includes, front doorbell, front door deadbolt lock, Home Hub, Light Switch, and Thermostat.
MLS Listing ID
Listed By
(210) 355-0349
TKO Listings, LLC
Map
Estimated Monthly Payment
$2,504Loan Amount
$265,905This calculator is illustrative, but your unique situation will best be served by seeking out a purchase budget pre-approval from a reputable mortgage provider. Start My Mortgage Application can provide you an approval within 48hrs.
Home Facts
Bathroom
Kitchen
Appliances
- Ice Maker Connection
- Attic Fan
- Stove/Range
- Washer Connection
- Vent Fan
- Gas Water Heater
- Gas Cooking
- Microwave Oven
- Garage Door Opener
- Dryer Connection
- Smoke Alarm
- Dishwasher
Roof
- Composition
Levels
- One
Cooling
- One Central
Pool Features
- None
Window Features
- All Remain
Exterior Features
- Privacy Fence
- Sprinkler System
- Double Pane Windows
- Covered Patio
Fireplace Features
- Not Applicable
Association Amenities
- Golf Course
Flooring
- Vinyl
- Carpeting
Foundation Details
- Slab
Architectural Style
- One Story
Heating
- Central
