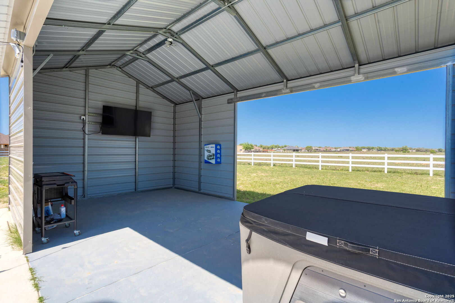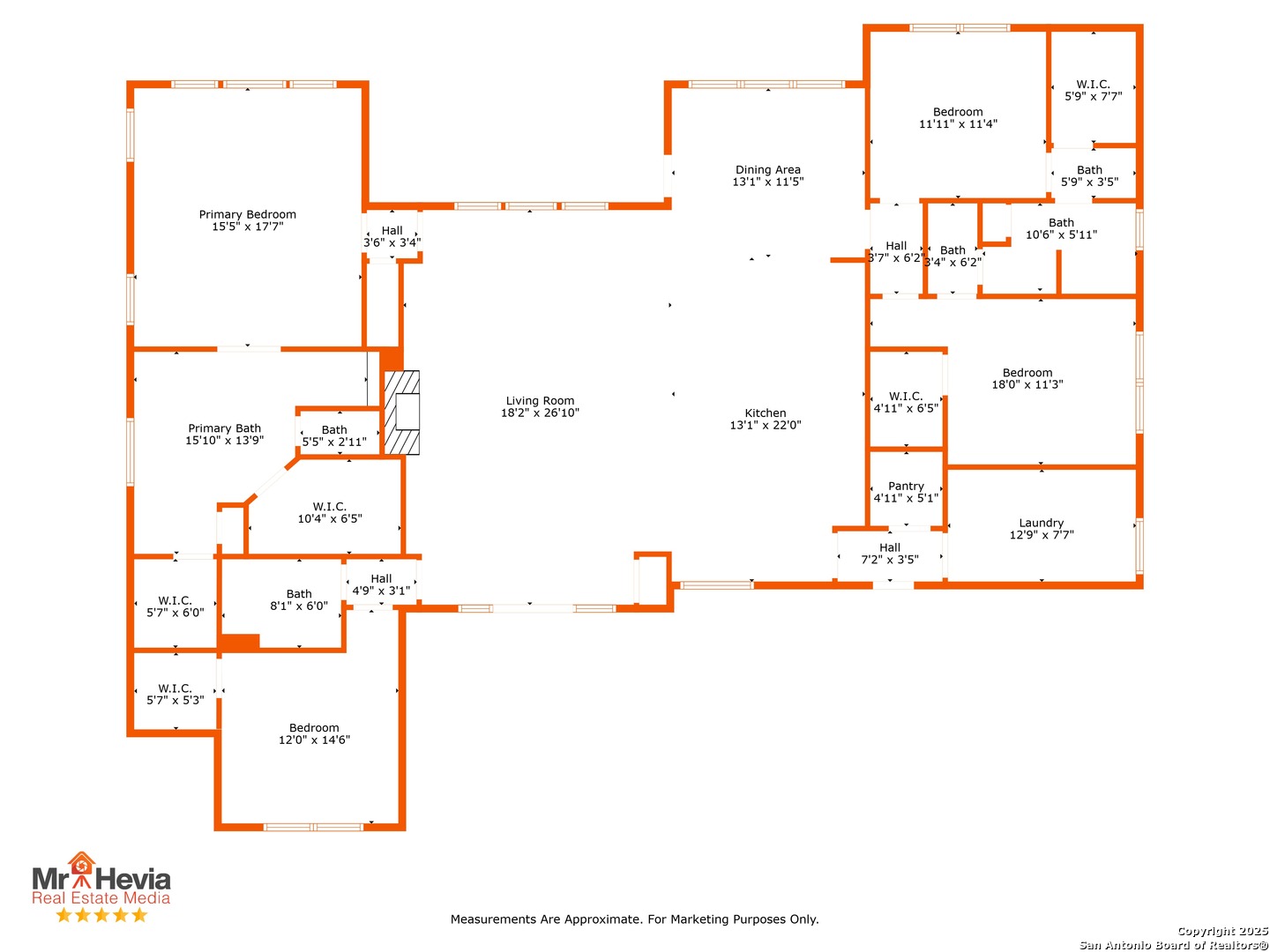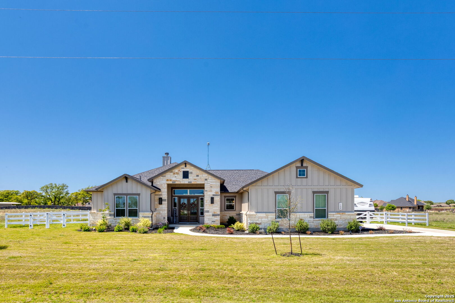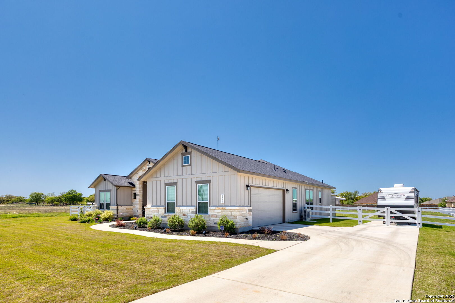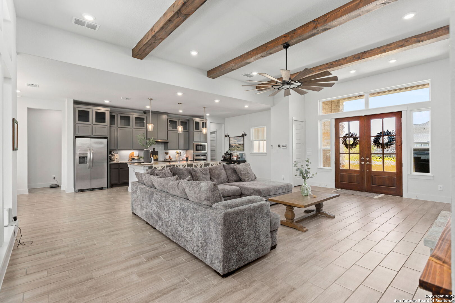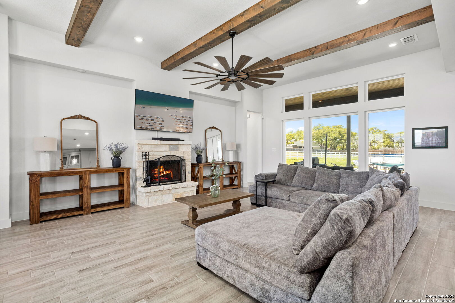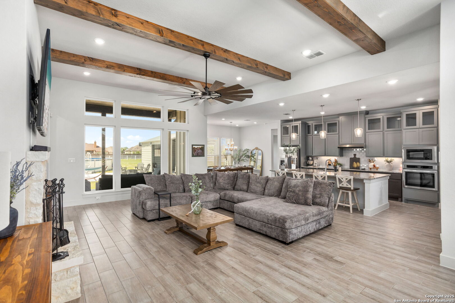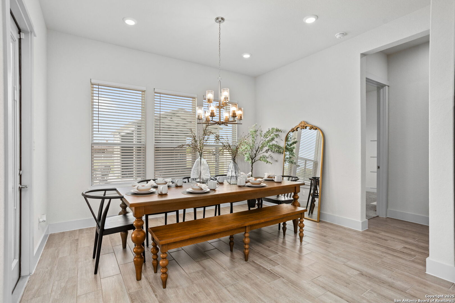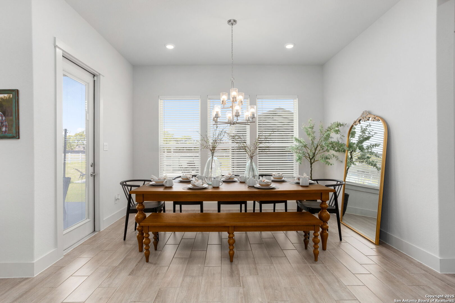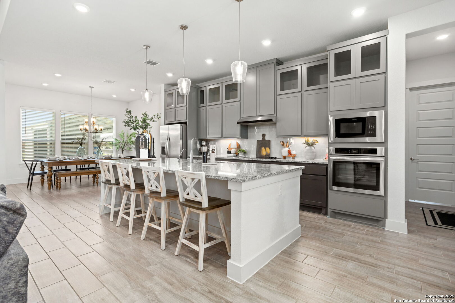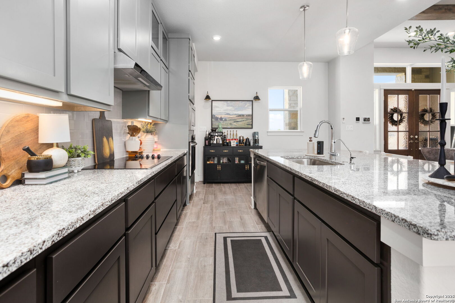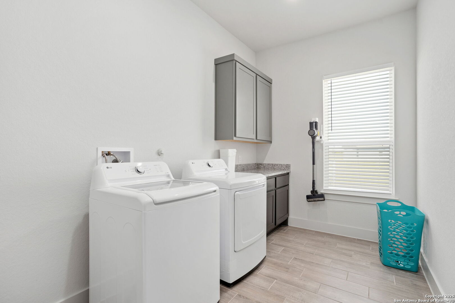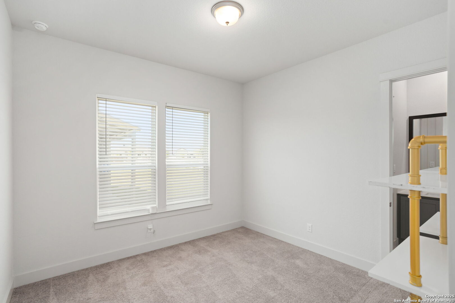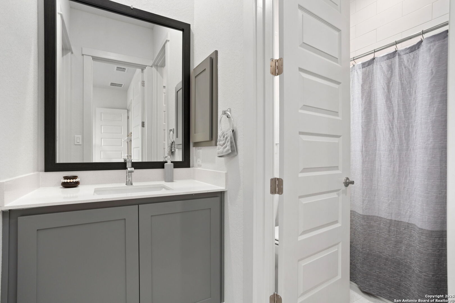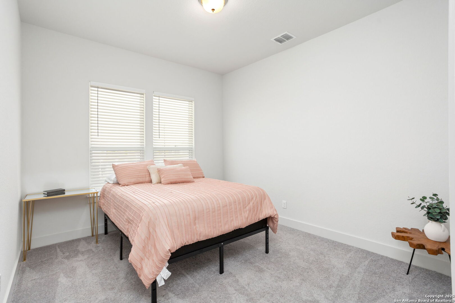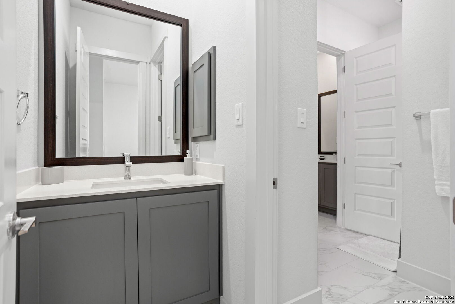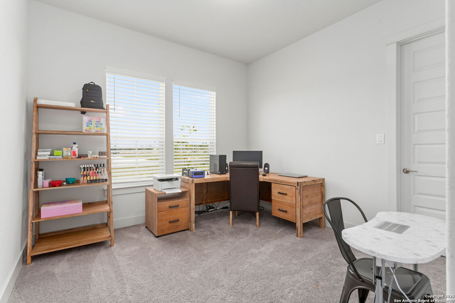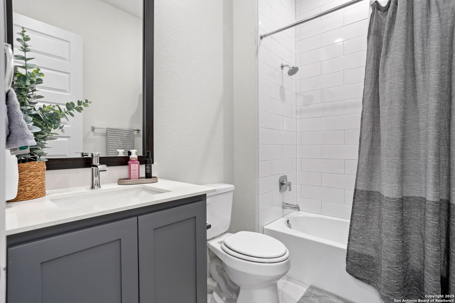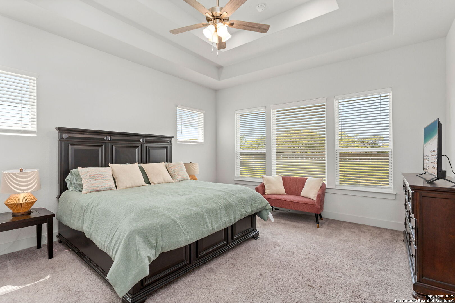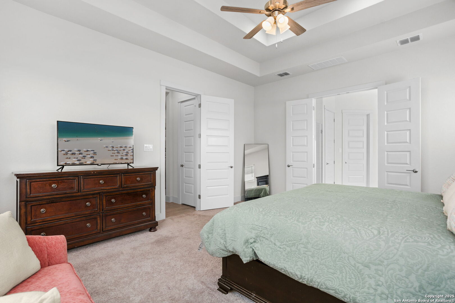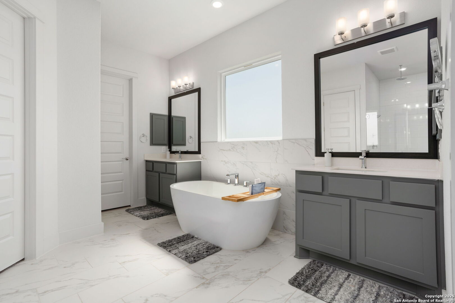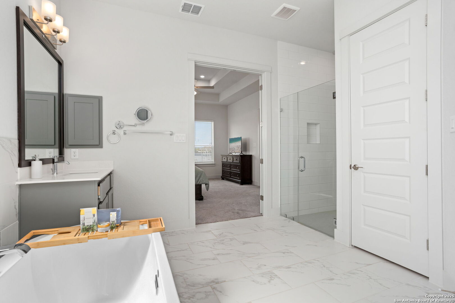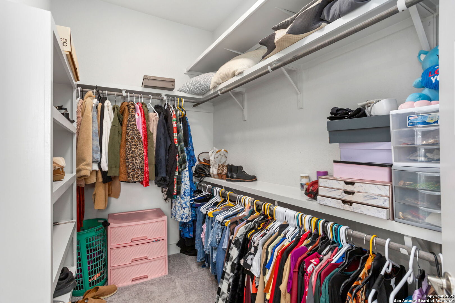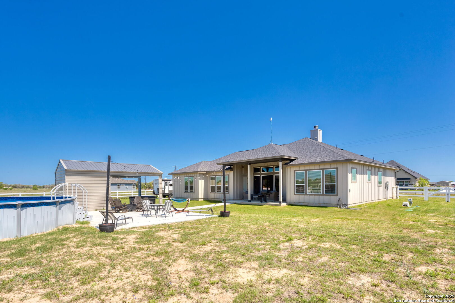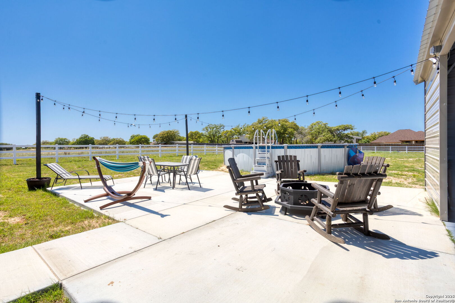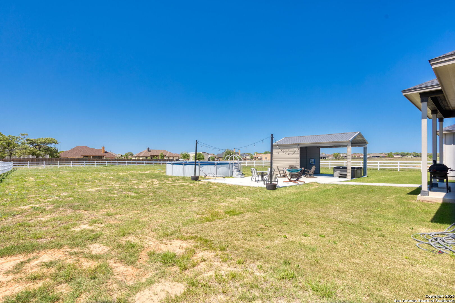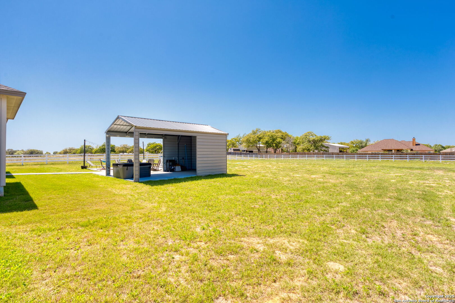Status
Market MatchUP
How this home compares to similar 4 bedroom homes in Floresville- Price Comparison$131,340 higher
- Home Size266 sq. ft. larger
- Built in 2023Newer than 70% of homes in Floresville
- Floresville Snapshot• 174 active listings• 38% have 4 bedrooms• Typical 4 bedroom size: 2291 sq. ft.• Typical 4 bedroom price: $463,659
Description
Welcome to your dream home! This stunning custom-built, single-story residence offers the perfect blend of luxury, space, and comfort. Situated on a spacious one-acre lot, this 4-bedroom, 3-bathroom home boasts an open-concept layout with soaring 12-foot ceilings and an abundance of natural light throughout. Designed with entertaining in mind, the heart of the home features a seamless flow between the living, dining, and kitchen areas-perfect for gatherings of any size. Step outside to your private backyard oasis complete with an above-ground pool, a gazebo with a hot tub, and plenty of room to relax or host friends and family. The owner's suite is a true retreat, featuring a spa-like bathroom with a freestanding soaking tub, separate walk-in shower, and all the high-end finishes you'd expect in a custom home. With endless upgrades and thoughtful details throughout, this home offers both style and function in a peaceful setting with space and privacy to spare. Don't miss this rare opportunity-schedule your private tour today!
MLS Listing ID
Listed By
(210) 493-3030
Keller Williams Heritage
Map
Estimated Monthly Payment
$4,495Loan Amount
$565,250This calculator is illustrative, but your unique situation will best be served by seeking out a purchase budget pre-approval from a reputable mortgage provider. Start My Mortgage Application can provide you an approval within 48hrs.
Home Facts
Bathroom
Kitchen
Appliances
- Plumb for Water Softener
- Pre-Wired for Security
- Dishwasher
- Built-In Oven
- Washer Connection
- Garage Door Opener
- Dryer Connection
- Cook Top
- Electric Water Heater
- Microwave Oven
Roof
- Composition
Levels
- One
Cooling
- One Central
- Heat Pump
Pool Features
- None
Window Features
- All Remain
Exterior Features
- Covered Patio
- Sprinkler System
- Patio Slab
- Double Pane Windows
- Has Gutters
Fireplace Features
- Living Room
- One
Association Amenities
- None
Accessibility Features
- Int Door Opening 32"+
- First Floor Bath
- 36 inch or more wide halls
- First Floor Bedroom
Flooring
- Ceramic Tile
- Carpeting
Foundation Details
- Slab
Architectural Style
- One Story
Heating
- Heat Pump
- Central
