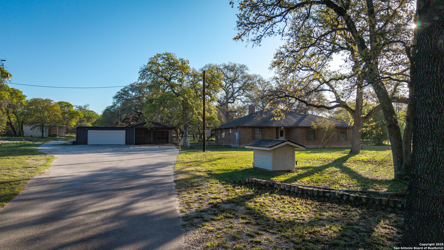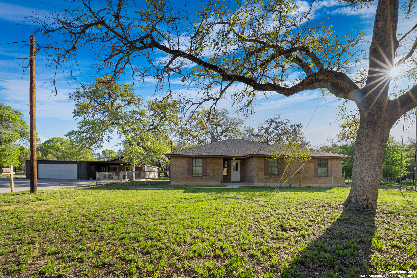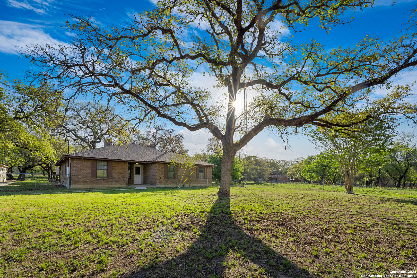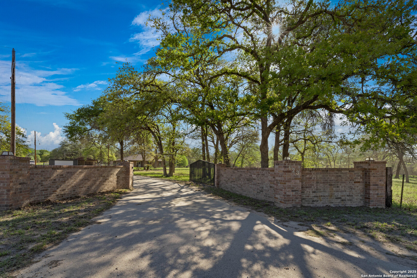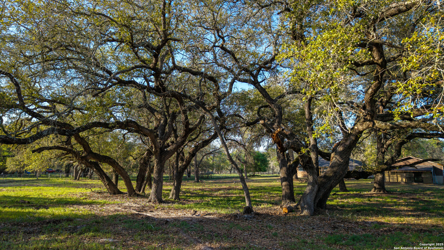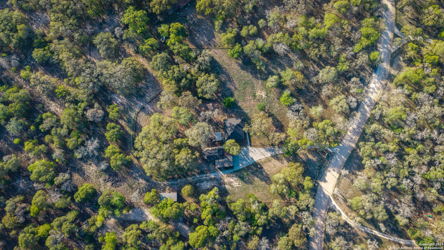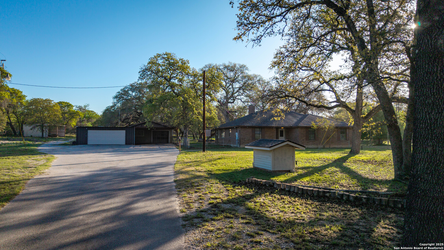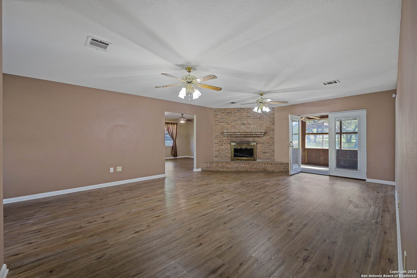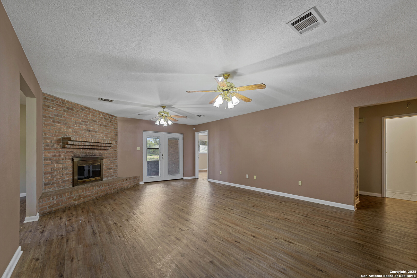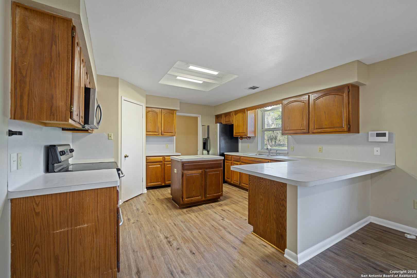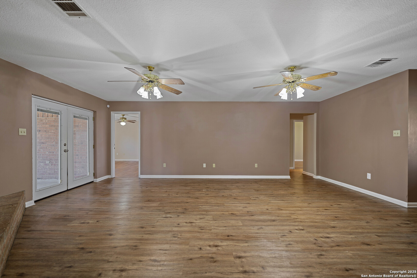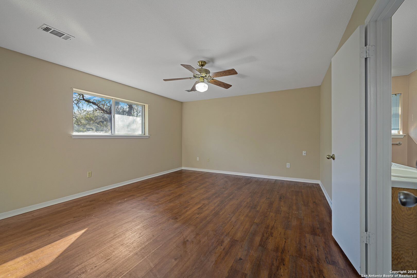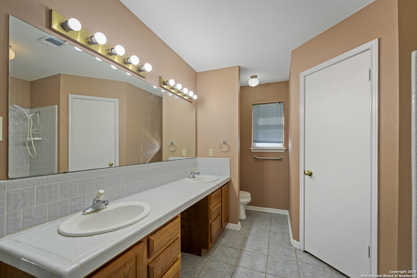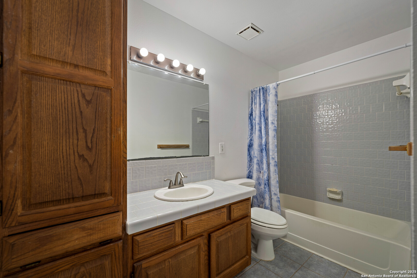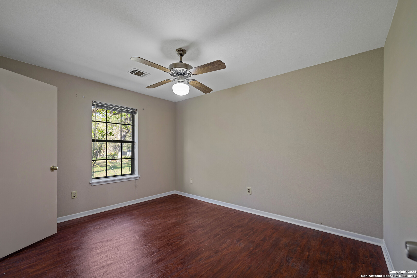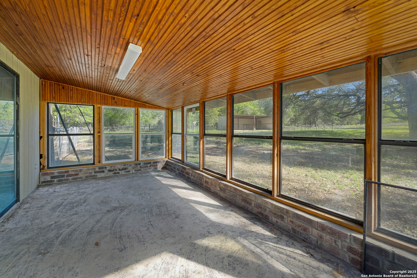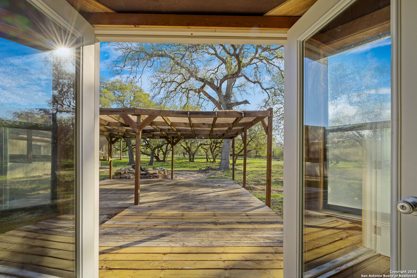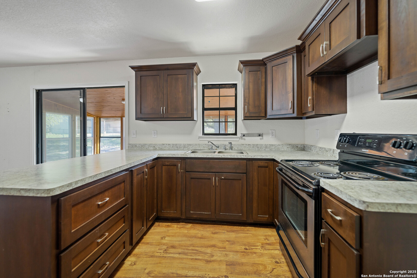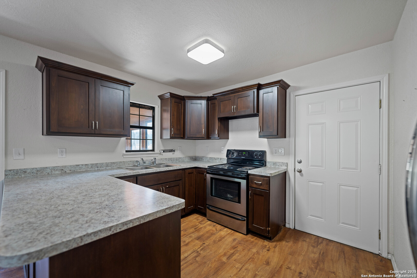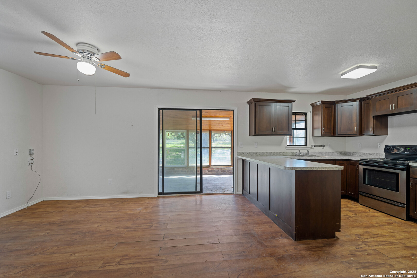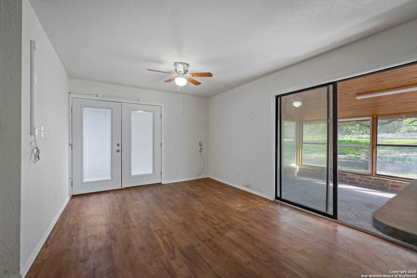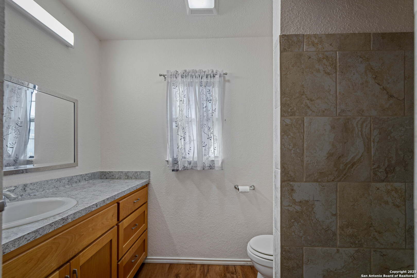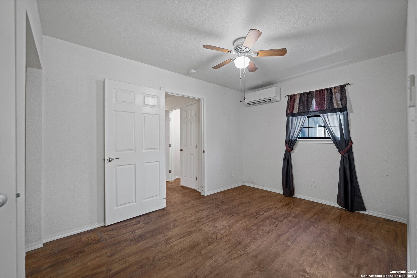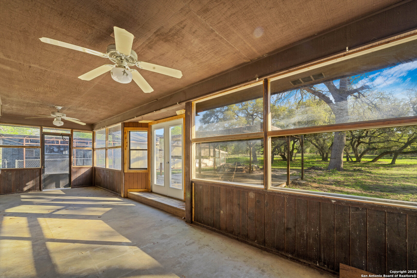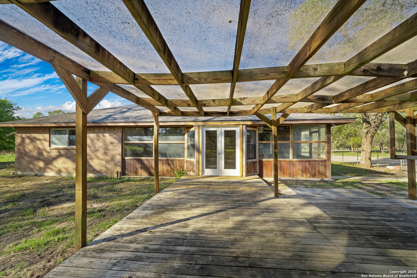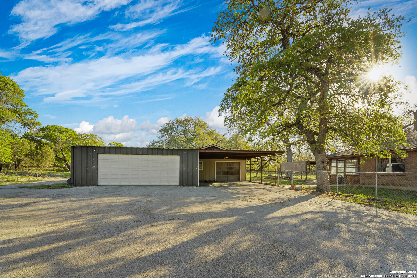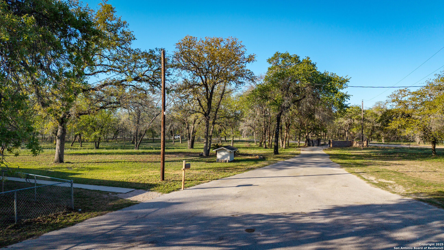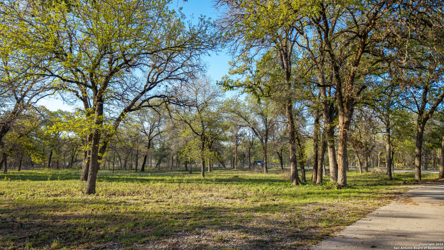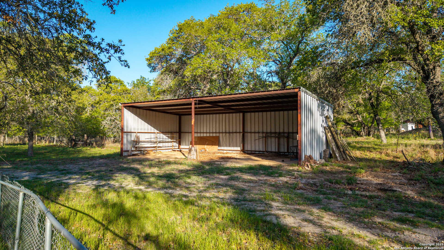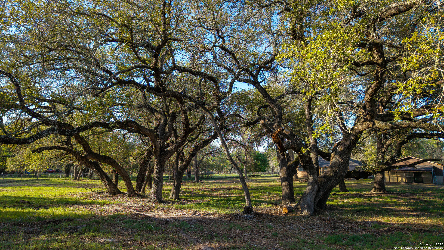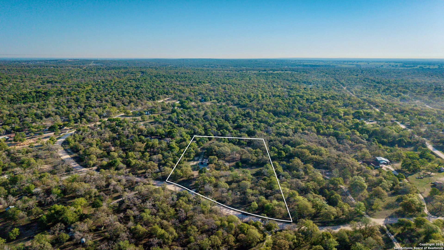Status
Market MatchUP
How this home compares to similar 3 bedroom homes in Floresville- Price Comparison$136,861 higher
- Home Size88 sq. ft. larger
- Built in 1993Older than 79% of homes in Floresville
- Floresville Snapshot• 174 active listings• 49% have 3 bedrooms• Typical 3 bedroom size: 1783 sq. ft.• Typical 3 bedroom price: $353,138
Description
Welcome to your own private retreat in the heart of Floresville! This charming 3-bedroom, 2-bathroom home with a 400 sq. ft. apartment is nestled among majestic mature oaks on 5 beautifully treed acres, offering the perfect blend of peaceful country living and nearby convenience. Truly relaxation approved, this property is a must-see. Step inside the character-filled main house featuring an oversized living area with a cozy fireplace, perfect for gathering on cool Texas evenings. The spacious kitchen is ideal for entertaining, while the expansive primary suite is a luxurious retreat with his-and-hers showers and plenty of space to unwind. A bright sunroom opens to a covered deck, making it easy to enjoy your tranquil surroundings year-round. The 400 sq. ft. apartment is fully updated and includes one bedroom, two living areas, and its own charming sunroom-perfect for guests, rental income, or multi-generational living. Outside, the property continues to impress with multiple garages and a massive 40' x 20' shed, ideal for hobbies, storage, or workspace. Additional highlights: New roof installed in 2025, Holy OAKS! Towering trees offering beauty, shade, and privacy. Don't miss this rare opportunity to own a one-of-a-kind Texas haven. Schedule your private showing today!
MLS Listing ID
Listed By
(830) 393-0000
South Texas Realty, LLC
Map
Estimated Monthly Payment
$4,353Loan Amount
$465,500This calculator is illustrative, but your unique situation will best be served by seeking out a purchase budget pre-approval from a reputable mortgage provider. Start My Mortgage Application can provide you an approval within 48hrs.
Home Facts
Bathroom
Kitchen
Appliances
- Microwave Oven
- Ceiling Fans
- Stove/Range
- Refrigerator
- Chandelier
Roof
- Composition
Levels
- One
Cooling
- One Central
Pool Features
- None
Window Features
- Some Remain
Fireplace Features
- One
- Living Room
Association Amenities
- None
Accessibility Features
- Grab Bars in Bathroom(s)
Flooring
- Carpeting
- Vinyl
- Ceramic Tile
Foundation Details
- Slab
Architectural Style
- One Story
- Traditional
Heating
- Central

