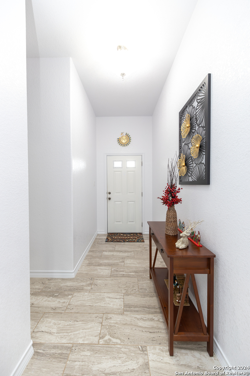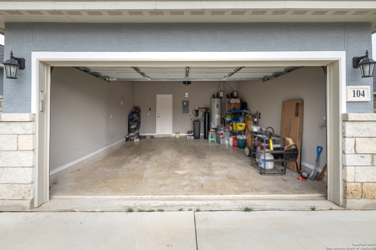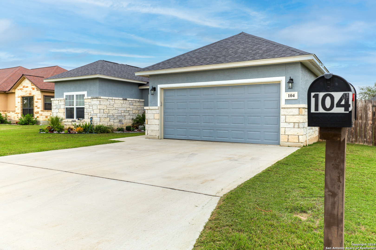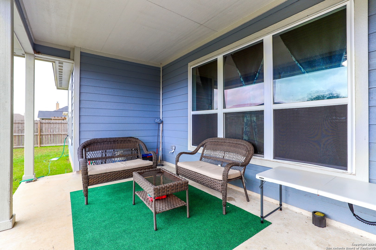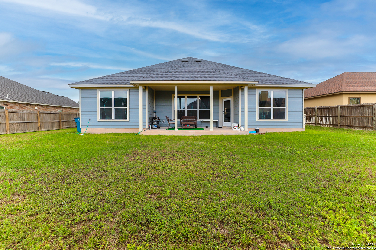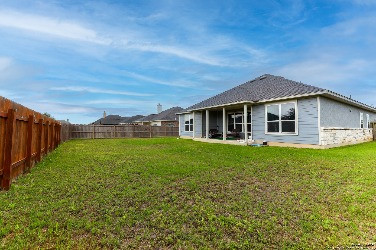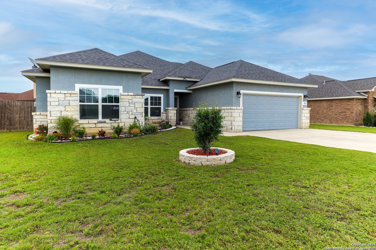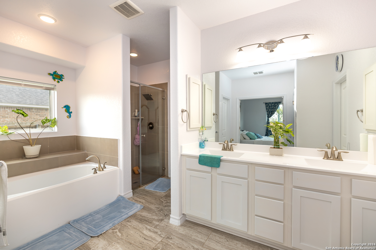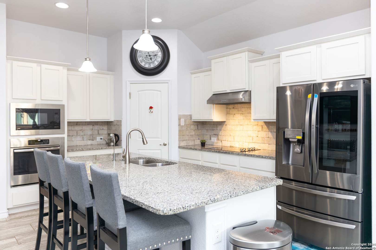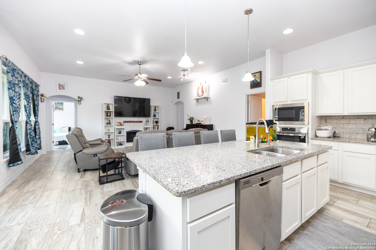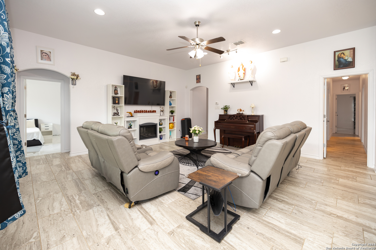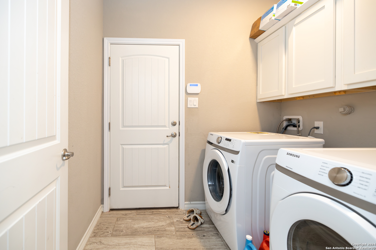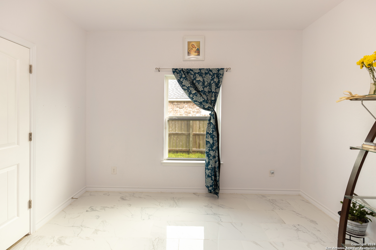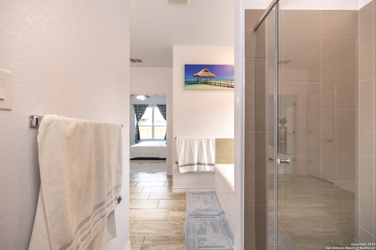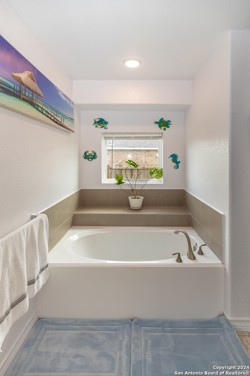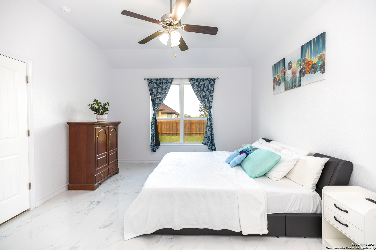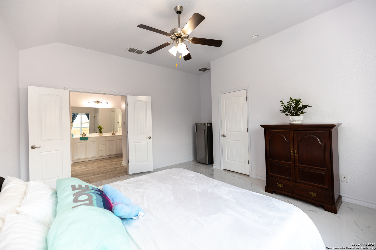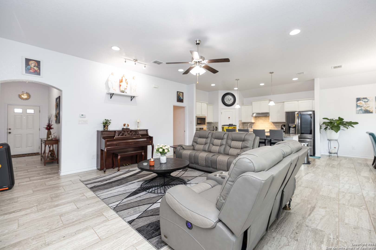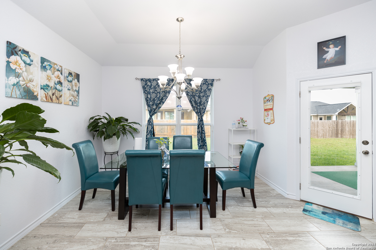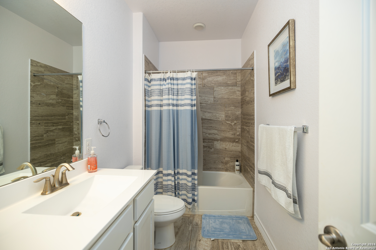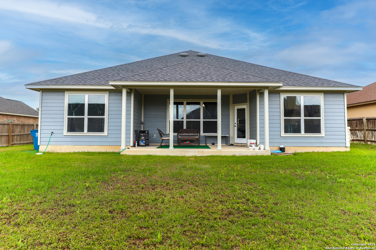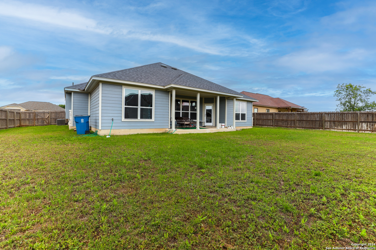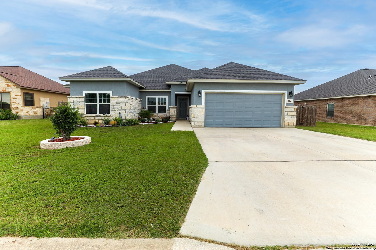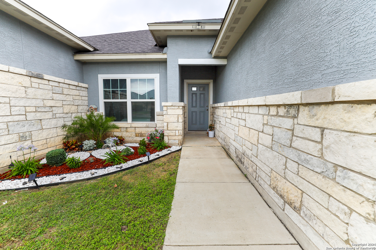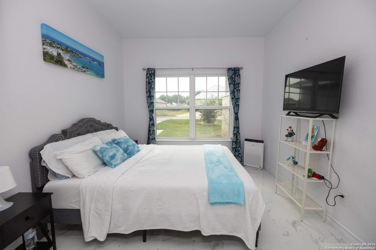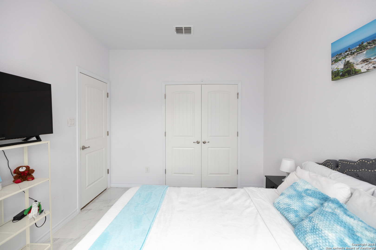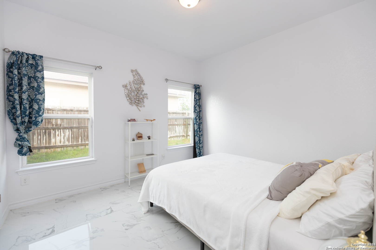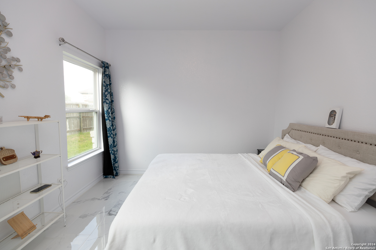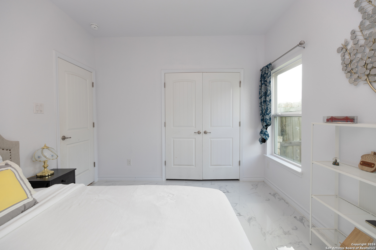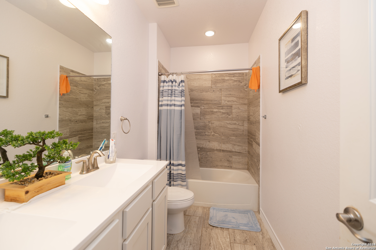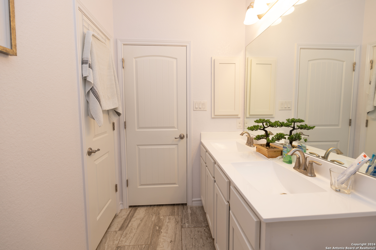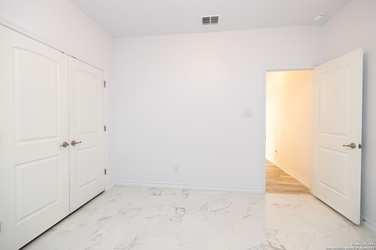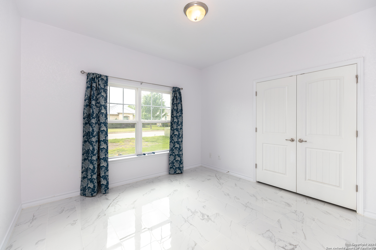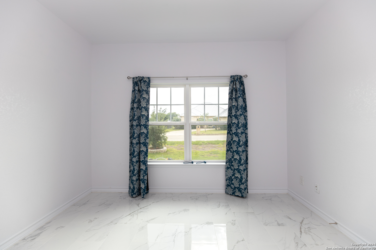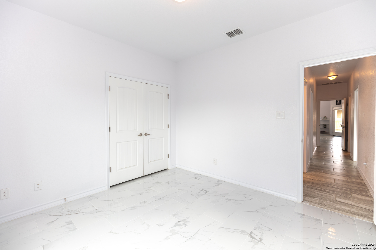Status
Market MatchUP
How this home compares to similar 4 bedroom homes in Floresville- Price Comparison$63,661 lower
- Home Size33 sq. ft. smaller
- Built in 2018Newer than 52% of homes in Floresville
- Floresville Snapshot• 174 active listings• 38% have 4 bedrooms• Typical 4 bedroom size: 2291 sq. ft.• Typical 4 bedroom price: $463,659
Description
This 5 Bed room retreat with over 2200 sq foot of living space and includes 3 bath rooms. Welcome to the dream of all dreams with the golf course just a few steps away.. Imagine waking up to the beautiful smell of fresh cut grass while enjoying 18 holes of pure relaxation on one of the best courses in the area. This home is close proximity to lots of historical shopping and major brands such as Wal Mart, HEB, McCoy's lumber supply and pet stores. This home is made up of 5 bed rooms that are oversized for your convenience for all your family members. You can enjoy entertainment with the huge living area and the open concept will be sure to provide you with ample space to have plenty of company over. The oversized garage greets you with size and comfort . Featuring all appliances included in this home as well as specially noted high ceilings and expansive back yard.
MLS Listing ID
Listed By
(210) 493-3030
Keller Williams Heritage
Map
Estimated Monthly Payment
$3,606Loan Amount
$380,000This calculator is illustrative, but your unique situation will best be served by seeking out a purchase budget pre-approval from a reputable mortgage provider. Start My Mortgage Application can provide you an approval within 48hrs.
Home Facts
Bathroom
Kitchen
Appliances
- Solid Counter Tops
- Pre-Wired for Security
- Disposal
- Dishwasher
- Self-Cleaning Oven
- Built-In Oven
- Washer Connection
- Smoke Alarm
- Dryer Connection
- Cook Top
- City Garbage service
- Electric Water Heater
- Microwave Oven
Roof
- Composition
Levels
- One
Cooling
- One Central
- Heat Pump
Pool Features
- None
Window Features
- All Remain
Fireplace Features
- Not Applicable
Association Amenities
- Golf Course
- Tennis
- Clubhouse
Flooring
- Ceramic Tile
Foundation Details
- Slab
Architectural Style
- One Story
Heating
- Heat Pump
- Central
