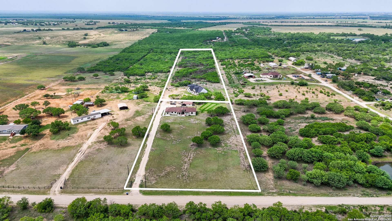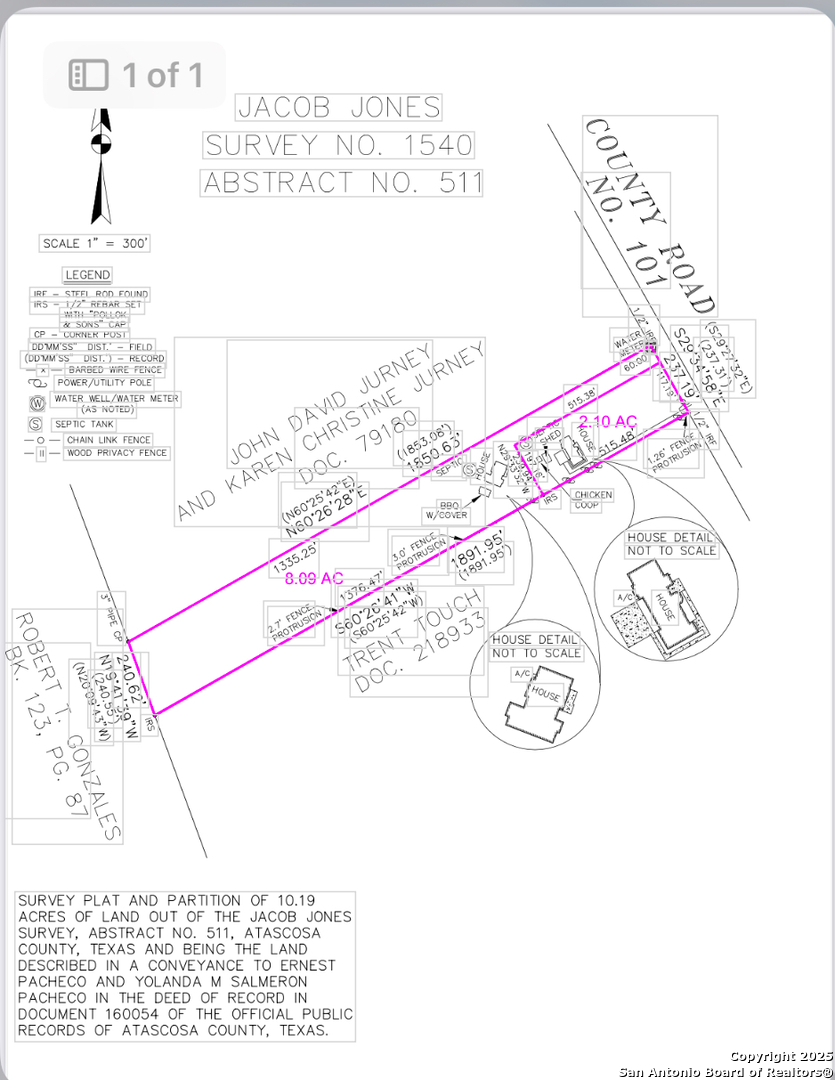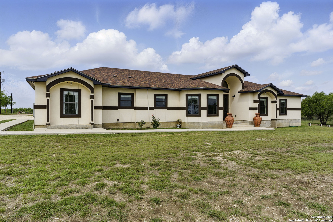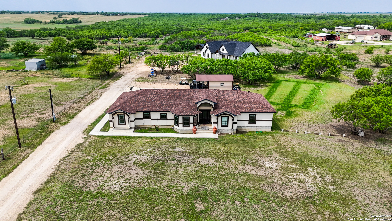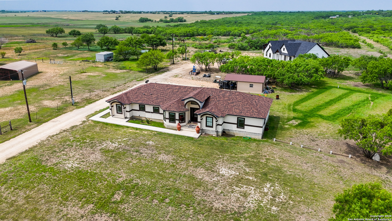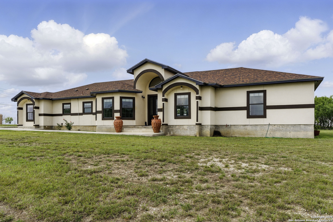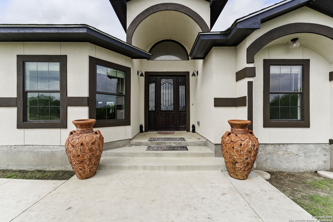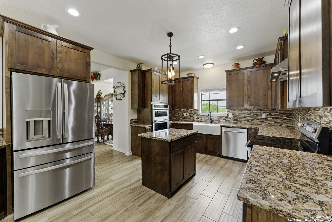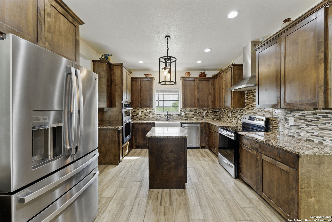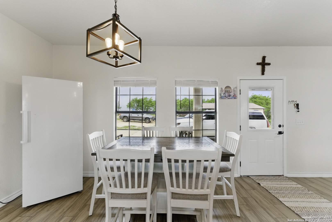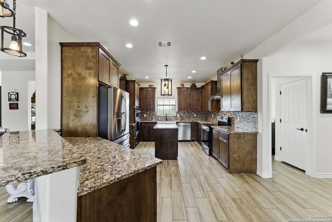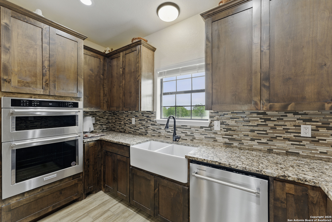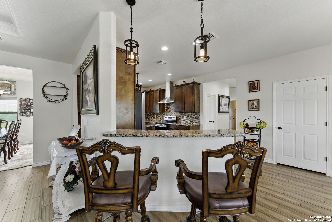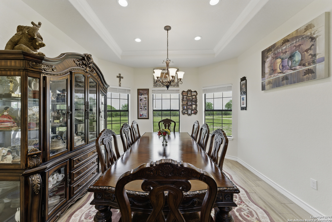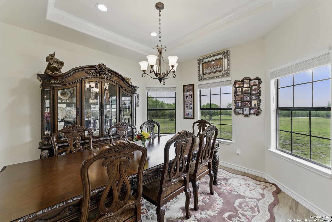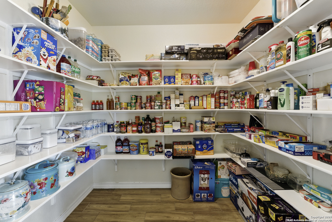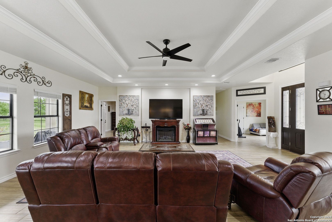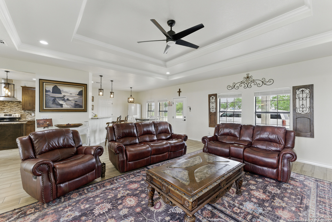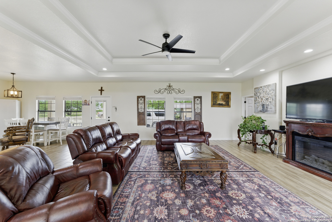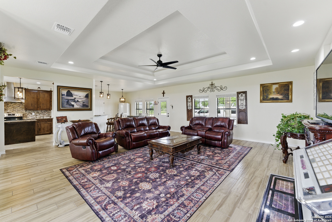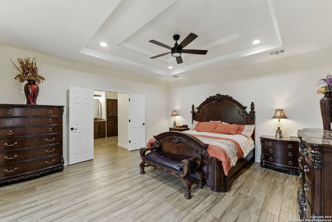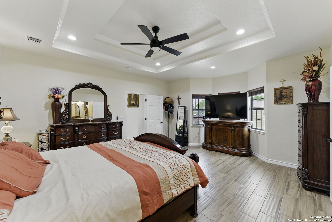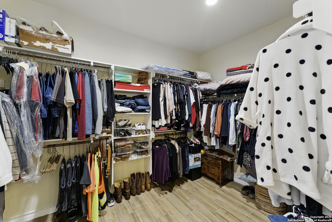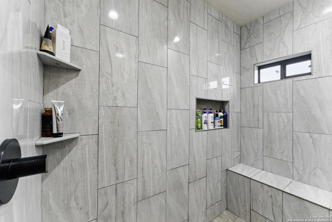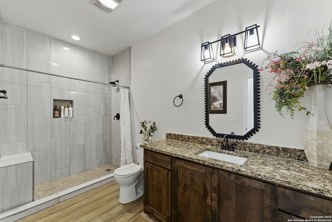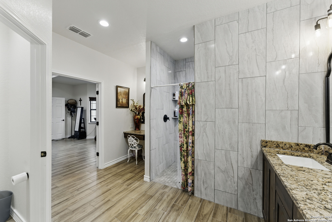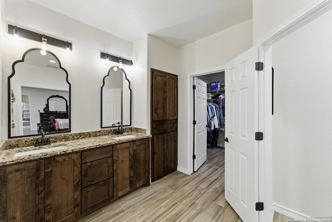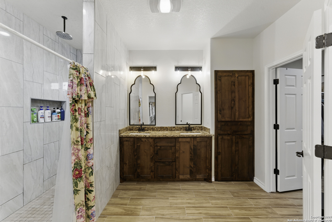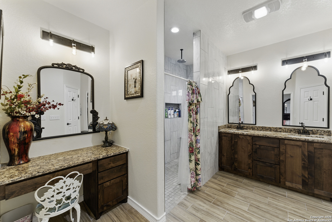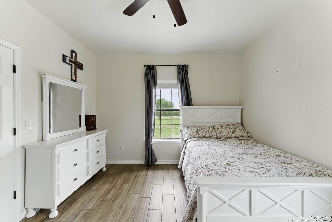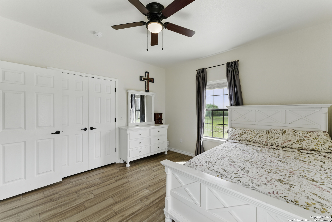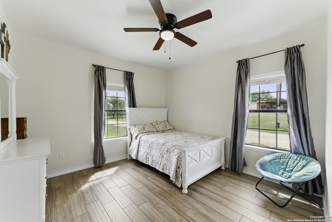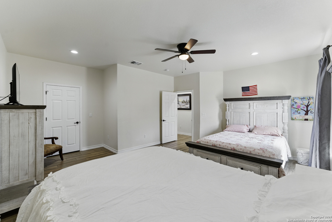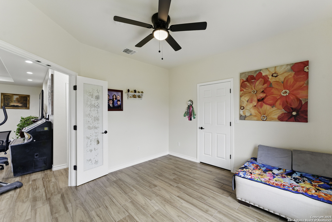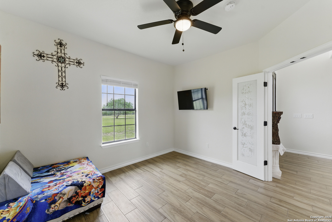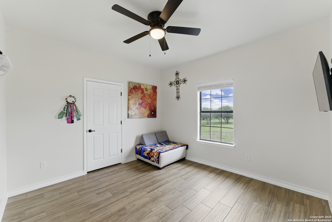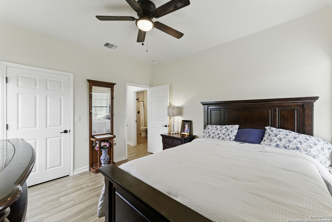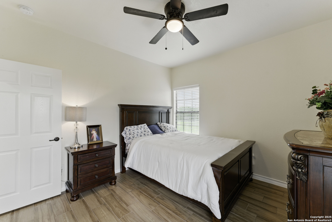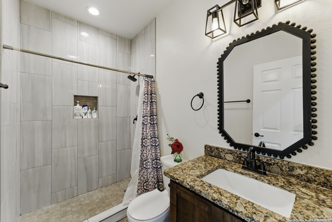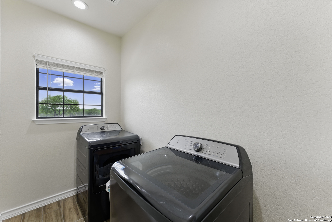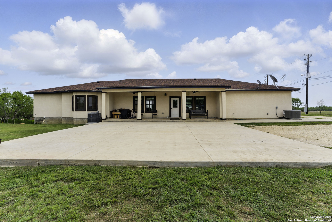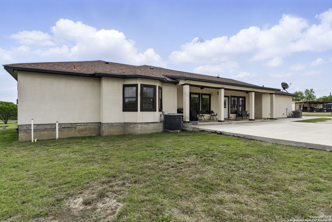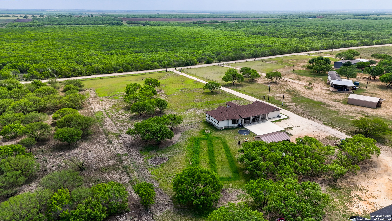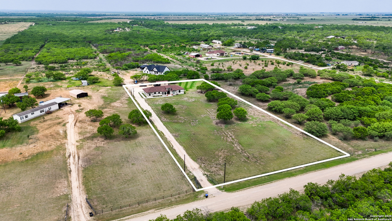Status
Market MatchUP
How this home compares to similar 4 bedroom homes in Floresville- Price Comparison$171,340 higher
- Home Size680 sq. ft. larger
- Built in 2022Newer than 63% of homes in Floresville
- Floresville Snapshot• 174 active listings• 38% have 4 bedrooms• Typical 4 bedroom size: 2291 sq. ft.• Typical 4 bedroom price: $463,659
Description
Welcome to your dream retreat with country living at its best but still conveniently located and no restrictions! This recently and beautifully built home sits on 2.10 acres with plenty of space of serene country land in the desirable Pleasanton/Floresville community (there is also the opportunity to buy the beautiful 3239 sq. ft. 2nd home on the 8.10 acres behind this home for $495,000). This home offers the perfect blend of traditional charm and modern ranch style, this home is thoughtfully designed with an open-concept layout that encourages easy living and entertaining with 4 bedrooms and 3.5 bathrooms all on 1 story of living space. The spacious floor plan features a desirable split master suite, ensuring privacy and comfort. The luxurious master bathroom includes dual vanities, and a large walk-in shower. Whether you're enjoying peaceful mornings on the porch or hosting gatherings in the expansive living space, this property combines country tranquility with modern comforts minutes from Pleasanton and San Antonio TX.
MLS Listing ID
Listed By
(210) 888-2626
redKorr Realty LLC
Map
Estimated Monthly Payment
$5,174Loan Amount
$603,250This calculator is illustrative, but your unique situation will best be served by seeking out a purchase budget pre-approval from a reputable mortgage provider. Start My Mortgage Application can provide you an approval within 48hrs.
Home Facts
Bathroom
Kitchen
Appliances
- Washer Connection
- Microwave Oven
- Ceiling Fans
- Electric Water Heater
- Stove/Range
- Dishwasher
- Private Garbage Service
- Dryer Connection
Roof
- Heavy Composition
Levels
- One
Cooling
- Two Central
Pool Features
- None
Window Features
- All Remain
Other Structures
- Storage
- Shed(s)
Exterior Features
- Partial Fence
- Storage Building/Shed
- Double Pane Windows
Fireplace Features
- Not Applicable
Association Amenities
- None
Flooring
- Ceramic Tile
Foundation Details
- Slab
Architectural Style
- Ranch
- Traditional
- One Story
- Texas Hill Country
Heating
- Central
