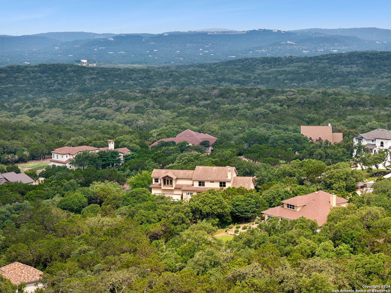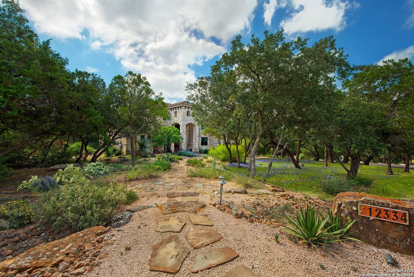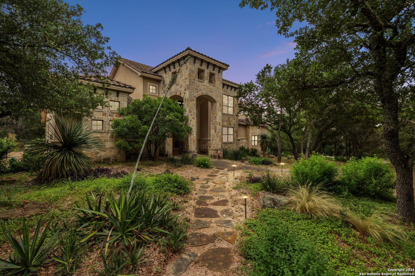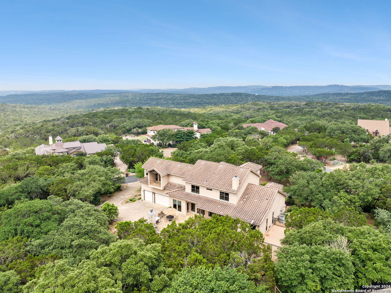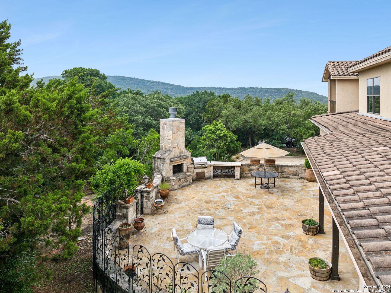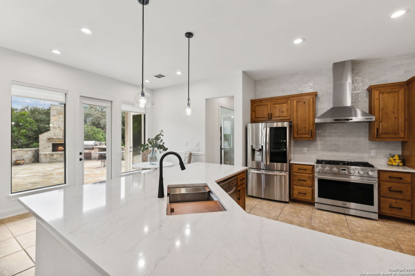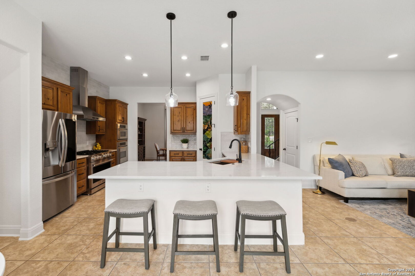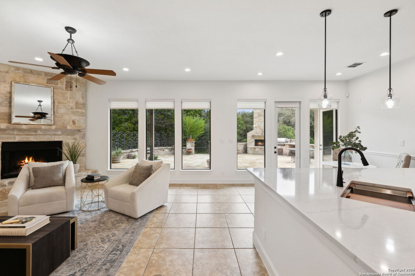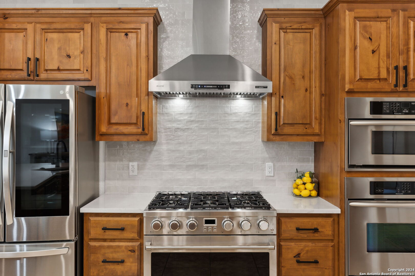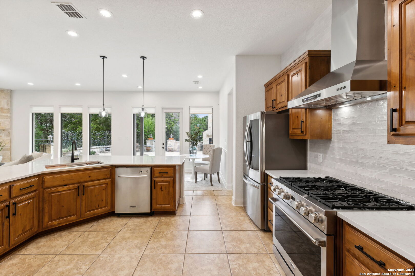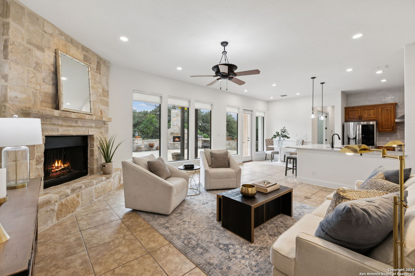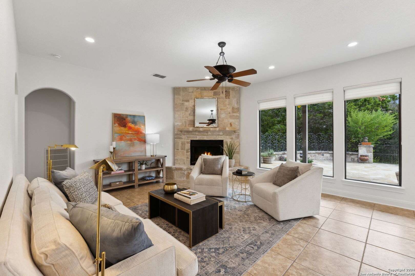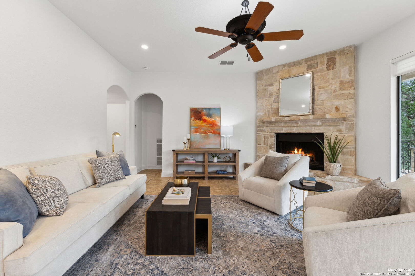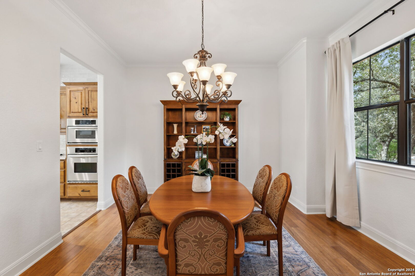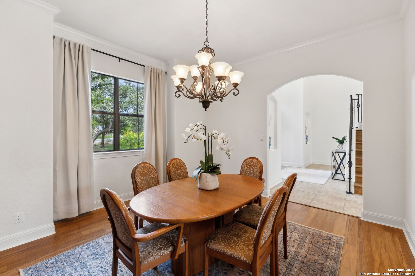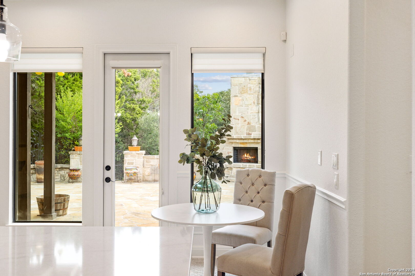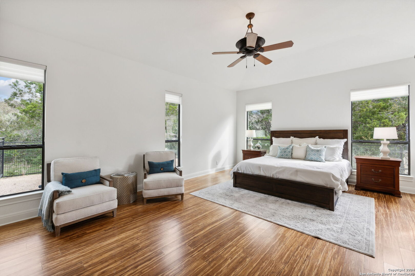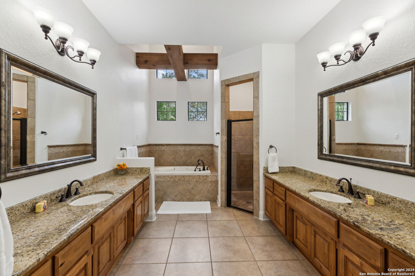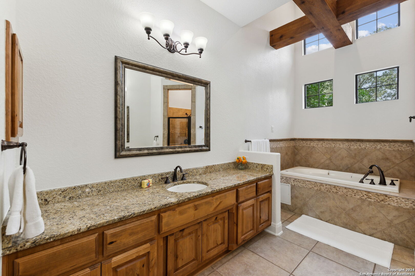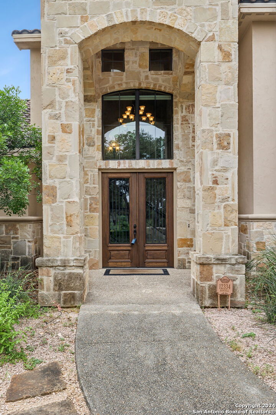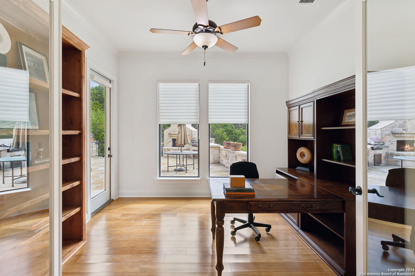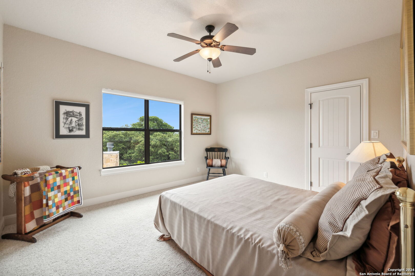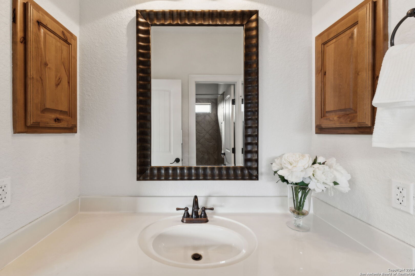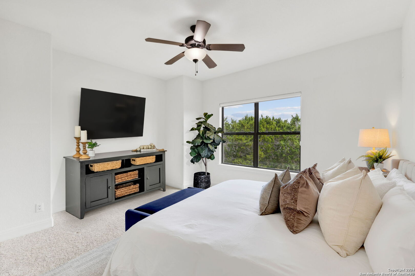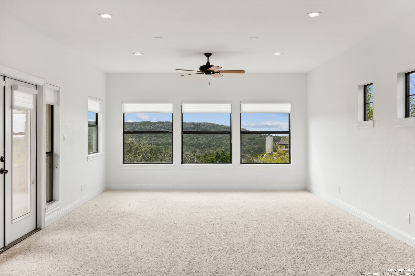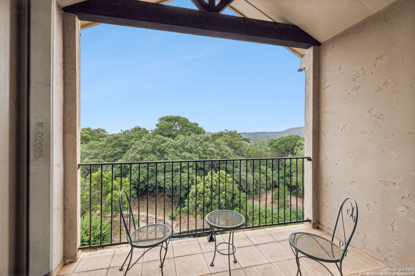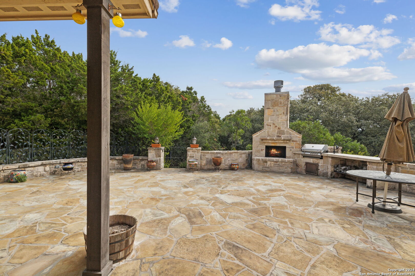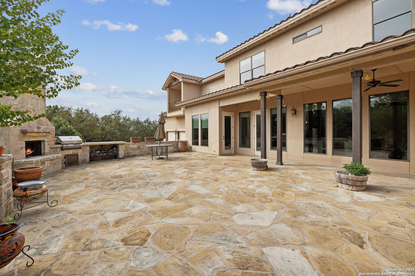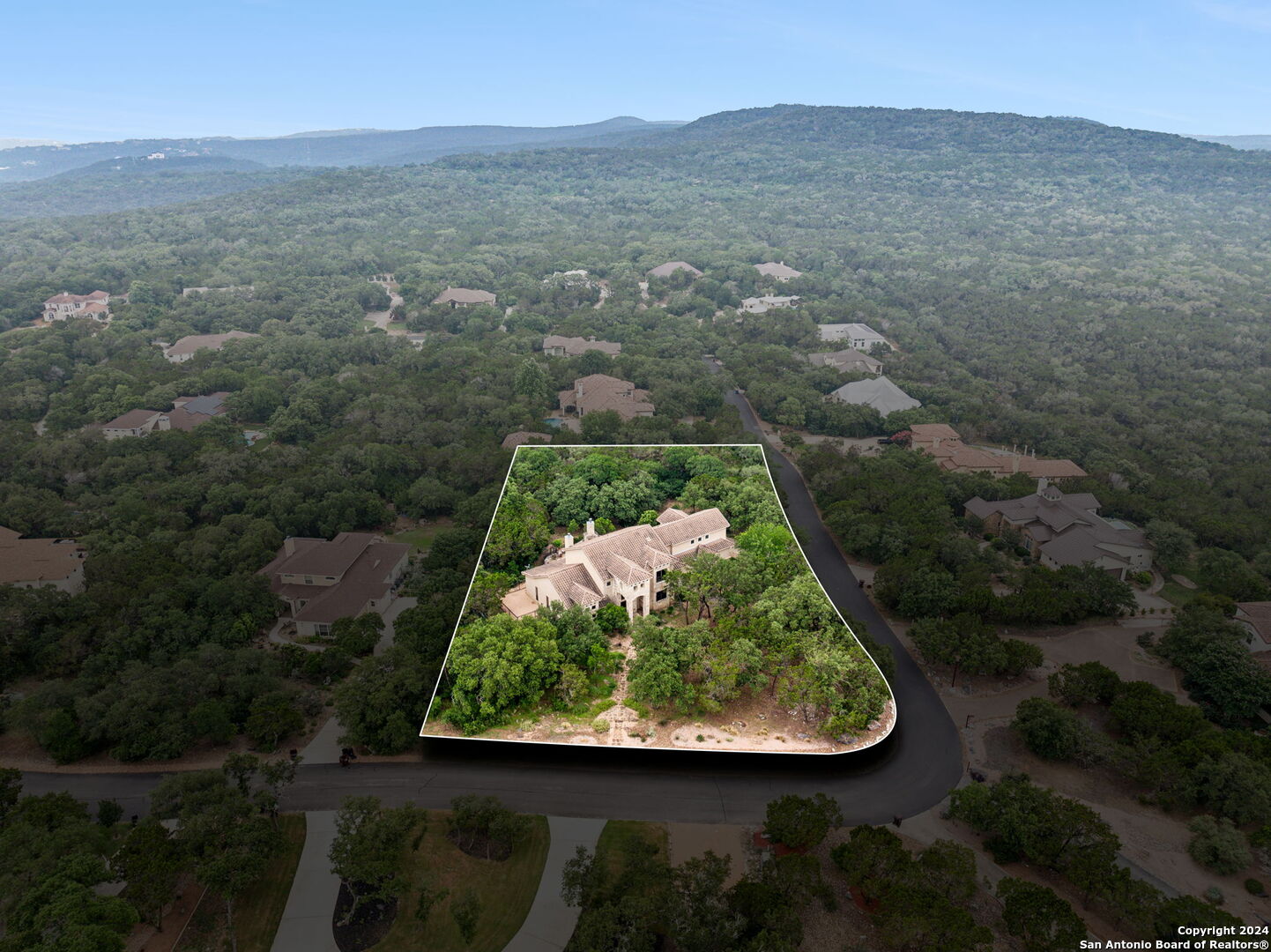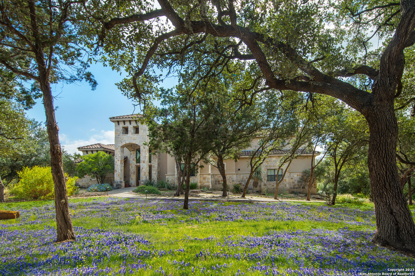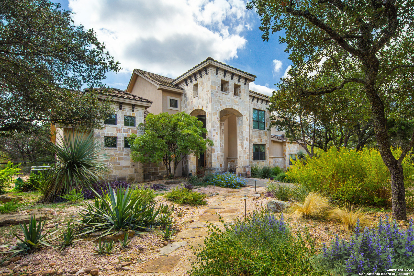Status
Market MatchUP
How this home compares to similar 4 bedroom homes in Helotes- Price Comparison$342,874 higher
- Home Size988 sq. ft. larger
- Built in 2005Newer than 58% of homes in Helotes
- Helotes Snapshot• 115 active listings• 46% have 4 bedrooms• Typical 4 bedroom size: 2960 sq. ft.• Typical 4 bedroom price: $582,124
Description
Located in the gated Shadow Canyon community, this beautiful Hill Country home offers approximately an acre of stunning Government Canyon surroundings with scenic views of the hill country. This home is back on the market with updated kitchen featuring zellige tile backsplash from Spain, Lumitaj quartize counters, new faucet, disposal and Ruvati workstation sink, Thor Kitchen 36 in Gas Range! Home has recently been painted and the light is incredible! The home features a private study, formal and informal dining, a massive entertainment room with a private balcony, wrought iron details and custom fixtures throughout. The living area features beautiful travertine floors, a stone fireplace and oversized windows with views of the green outdoors. The kitchen provides ample counter space and storage with oversized quartzite counters, ruvati workstation sink, custom cabinetry, gas cooking, stainless steel appliances, a walk-in pantry and an open dining area with outdoor access. The primary suite offers beautiful hardwood floors and a private bath with massive granite double vanities, a luxurious soaking tub and walk-in shower. Outdoors an oasis awaits with an expansive flagstone patio featuring an outdoor fireplace and kitchen overlooking your naturally xeriscaped back yard with stone walkways throughout. This stunning home also comes with a 3-car garage equipped with a sink and electric vehicle charging capability. Community also features an observation deck with views of Government Canyon State Natural Area. ROOM FOR A POOL!
MLS Listing ID
Listed By
(210) 408-2500
Phyllis Browning Company
Map
Estimated Monthly Payment
$8,624Loan Amount
$878,750This calculator is illustrative, but your unique situation will best be served by seeking out a purchase budget pre-approval from a reputable mortgage provider. Start My Mortgage Application can provide you an approval within 48hrs.
Home Facts
Bathroom
Kitchen
Appliances
- Smoke Alarm
- Dishwasher
- Dryer Connection
- Built-In Oven
- Self-Cleaning Oven
- Cook Top
- Ceiling Fans
- City Garbage service
- Microwave Oven
- Washer Connection
- Disposal
Roof
- Tile
Levels
- Two
Cooling
- Two Central
Pool Features
- None
Window Features
- All Remain
Other Structures
- None
Parking Features
- Three Car Garage
Exterior Features
- Deck/Balcony
- Privacy Fence
- Outdoor Kitchen
- Partial Fence
- Patio Slab
- Mature Trees
- Covered Patio
- Bar-B-Que Pit/Grill
Fireplace Features
- Stone/Rock/Brick
- One
- Family Room
Association Amenities
- Other - See Remarks
Flooring
- Carpeting
- Ceramic Tile
- Laminate
Foundation Details
- Slab
Architectural Style
- Traditional
- Texas Hill Country
- Two Story
Heating
- Central
- 2 Units
