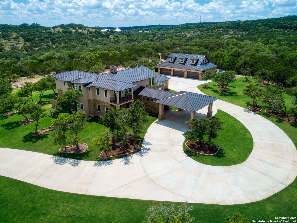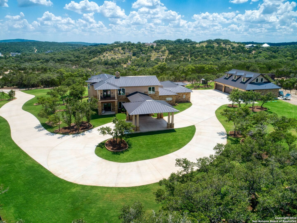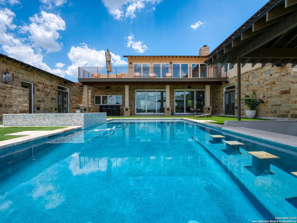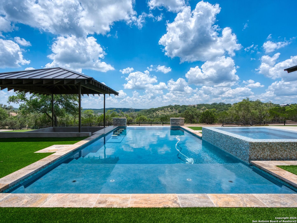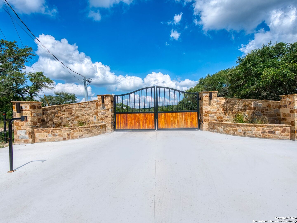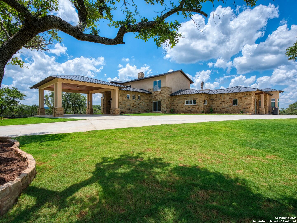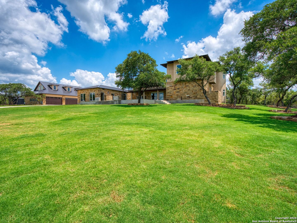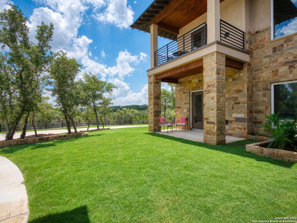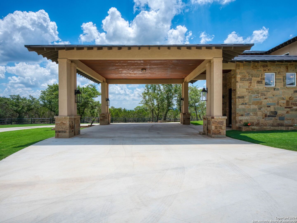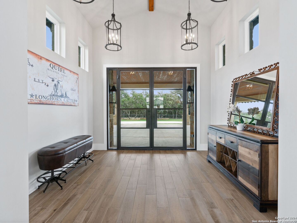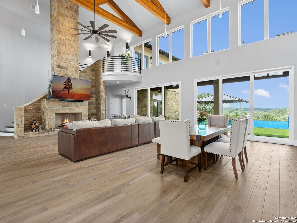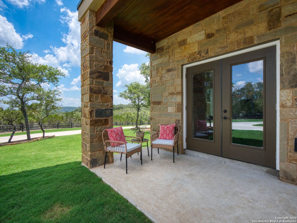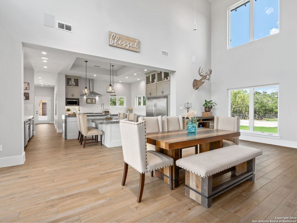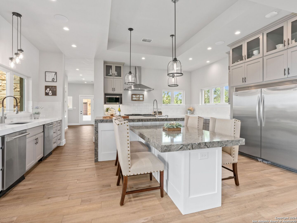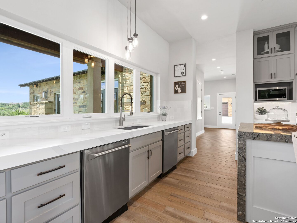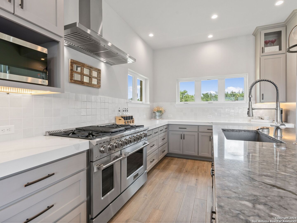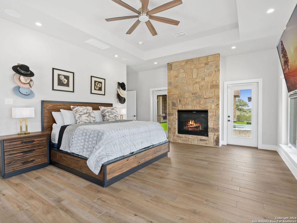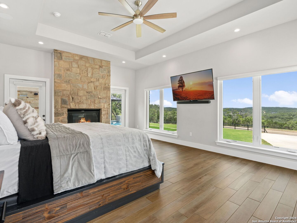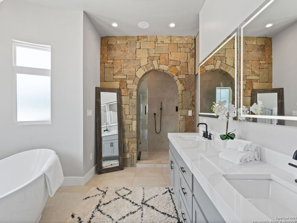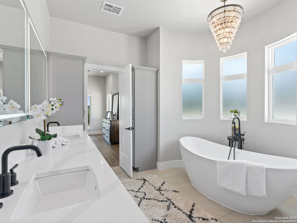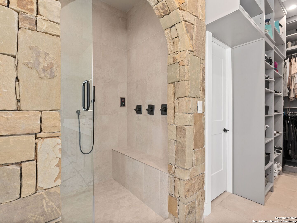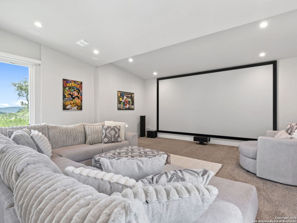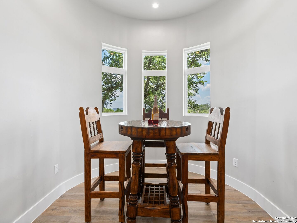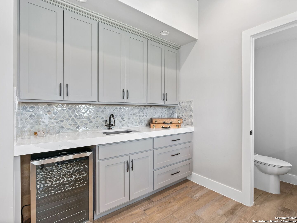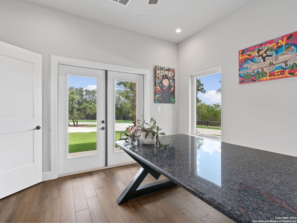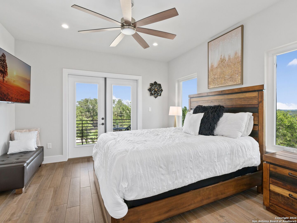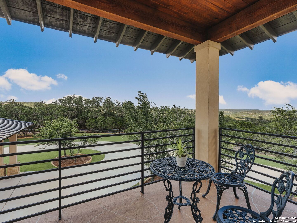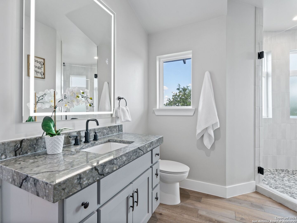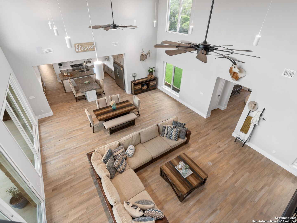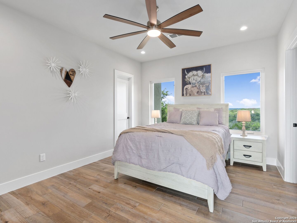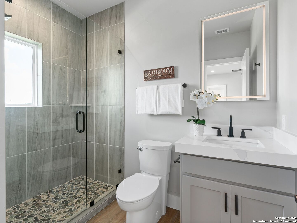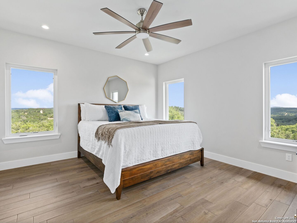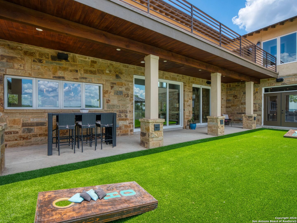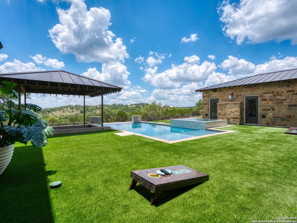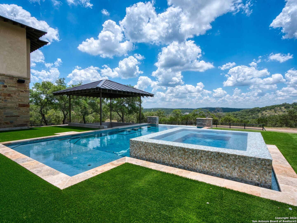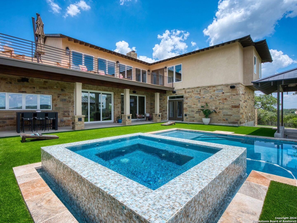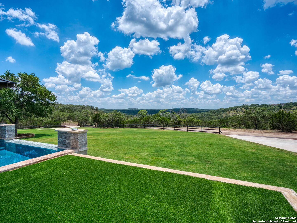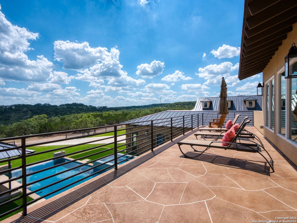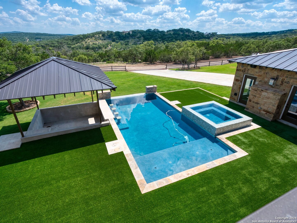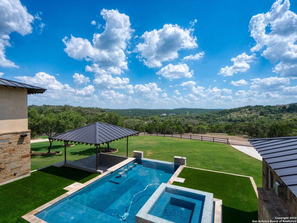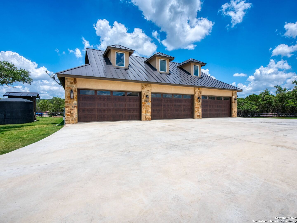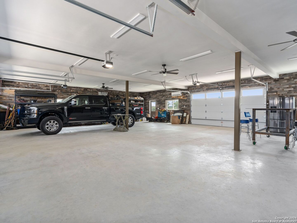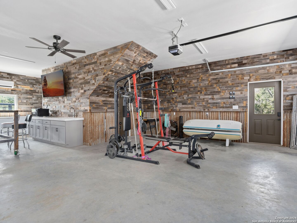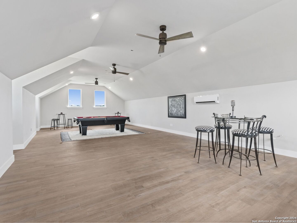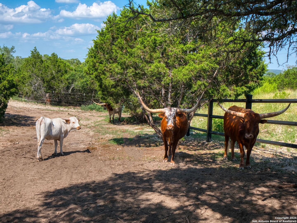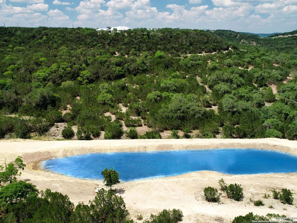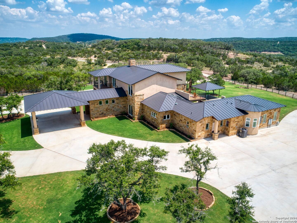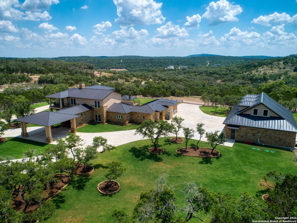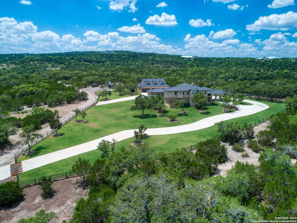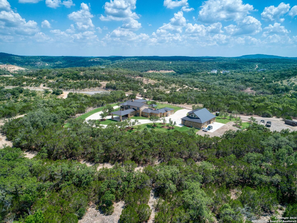Status
Market MatchUP
How this home compares to similar 4 bedroom homes in Helotes- Price Comparison$4,178,749 higher
- Home Size2184 sq. ft. larger
- Built in 2023Newer than 98% of homes in Helotes
- Helotes Snapshot• 102 active listings• 47% have 4 bedrooms• Typical 4 bedroom size: 2958 sq. ft.• Typical 4 bedroom price: $571,250
Description
Nestled in the heart of Texas Hill Country, this expansive, pristine, picturesque, ag exempt property spans several acres of rolling landscape with spectacular views. The grand meticulously designed 5142 sq ft home plus detached 3347 sq ft 10-car massive car barn offers sweeping views of surrounding hills and valleys. The residence itself is an architectural masterpiece! Constructed with natural stone and wood accents, it features large windows and spacious balconies that invite you to savor the breathtaking panoramas. Inside the home boasts high ceilings, an open floor plan, and luxurious finishes including a gourmet kitchen with 6 burner plus grill gas cook-top, custom cabinets, expansive island, and designer quartz counters throughout. The master retreat with spa-like bathroom has monumental closet space, shower with steam spa, plus extra hideaway. Giant media room with adjoining card room/man cave with wet bar are priceless. Spacious first level office with outside access, more stunning views. The $76K Sonos Sound System is beyond spectacular! Exquisite infinity swimming pool with built in barstools is a masterpiece, offering panoramic vistas that mesmerize. Let me describe the car barn! Ample space for a car collector, work shop, workout room, with double split AC system and bath. Upstairs is a 40 x 22 game room with AC, perfect for the after pool party. Meandering trails invite you to explore the 100% fenced land, whether on horseback, foot, or ATV. An acre pond exudes natural beauty and tranquility, offering ample space for reflection, recreation, and relaxation. Perfect for both entertaining and a peaceful retreat, this masterpiece combines the best of rural living with elegant comfort. Just minutes from San Antonio, Helotes, Bandera and Boerne, this treasure can be your dream come true. You may even see a longhorn or four to love!
MLS Listing ID
Listed By
Map
Estimated Monthly Payment
$37,047Loan Amount
$4,512,500This calculator is illustrative, but your unique situation will best be served by seeking out a purchase budget pre-approval from a reputable mortgage provider. Start My Mortgage Application can provide you an approval within 48hrs.
Home Facts
Bathroom
Kitchen
Appliances
- Gas Cooking
- Wet Bar
- Cook Top
- Propane Water Heater
- Water Softener (owned)
- Chandelier
- Private Garbage Service
- Refrigerator
- Dryer Connection
- Custom Cabinets
- Washer Connection
- Ceiling Fans
- Dishwasher
- Electric Water Heater
- Disposal
- Ice Maker Connection
- 2+ Water Heater Units
- Built-In Oven
- Vent Fan
- Stove/Range
- Solid Counter Tops
- Garage Door Opener
- Smoke Alarm
- Double Ovens
Roof
- Metal
Levels
- Two
Cooling
- Three+ Central
Pool Features
- In Ground Pool
Window Features
- All Remain
Other Structures
- RV/Boat Storage
- Poultry Coop
- Other
- Workshop
- Storage
Exterior Features
- Covered Patio
- Double Pane Windows
- Workshop
- Detached Quarters
- Additional Dwelling
- Sprinkler System
- Ranch Fence
- Patio Slab
- Other - See Remarks
- Mature Trees
- Deck/Balcony
Fireplace Features
- Primary Bedroom
- Living Room
- Wood Burning
- Gas
- Two
Association Amenities
- Controlled Access
Accessibility Features
- First Floor Bath
- First Floor Bedroom
- No Carpet
- Stall Shower
Flooring
- Ceramic Tile
Foundation Details
- Slab
Architectural Style
- Texas Hill Country
- Two Story
Heating
- 3+ Units
- Central
