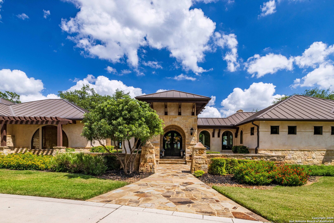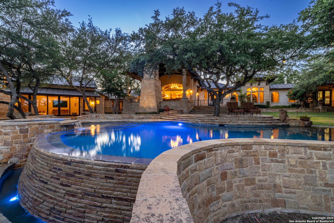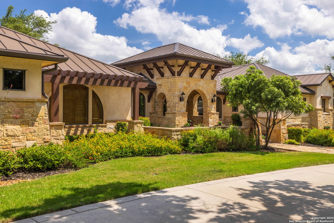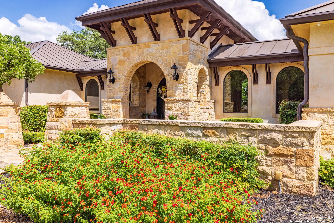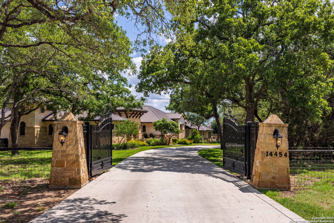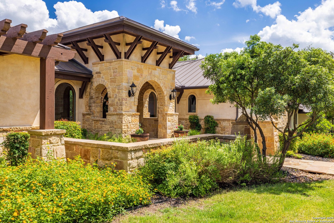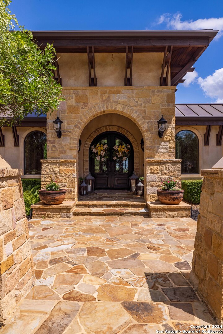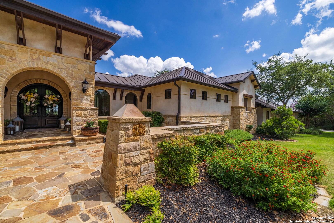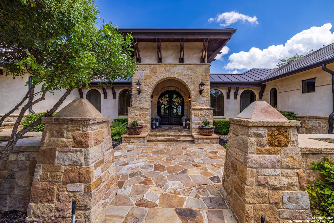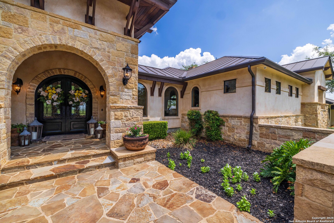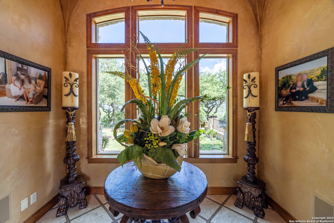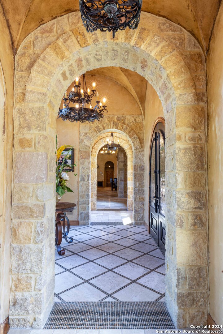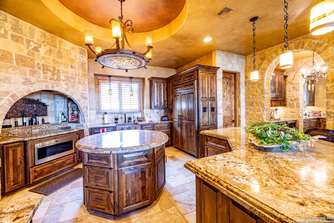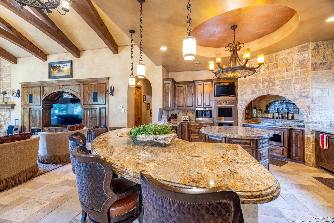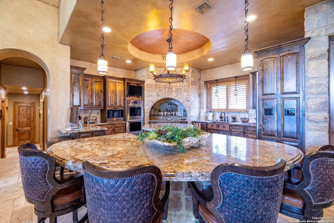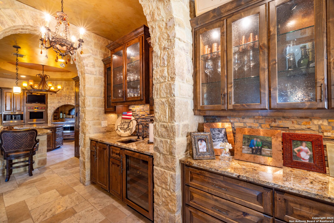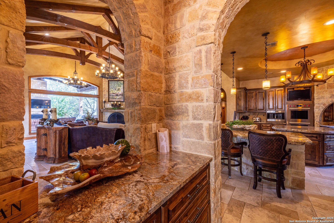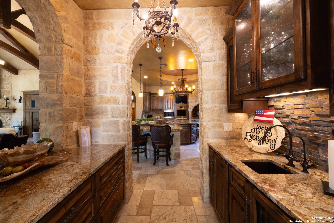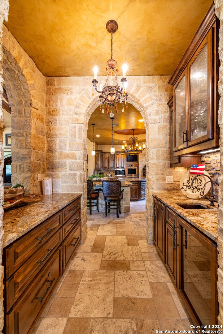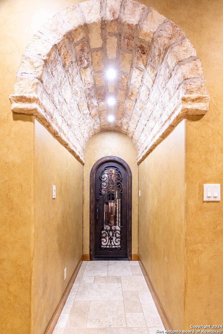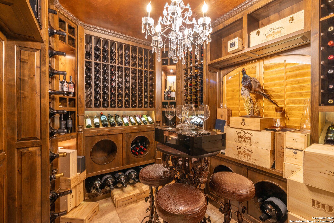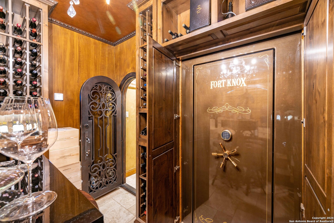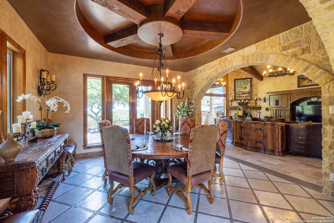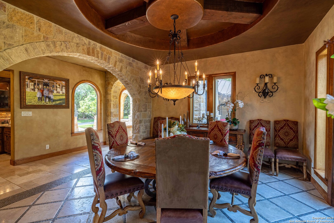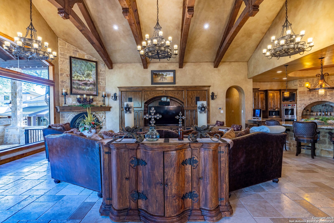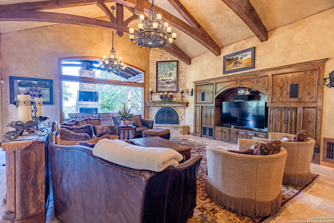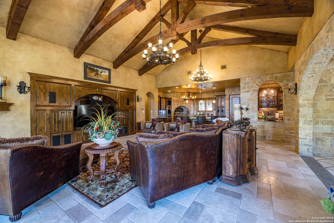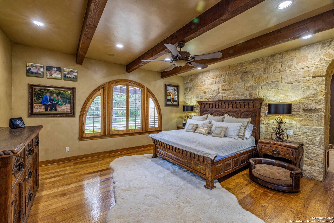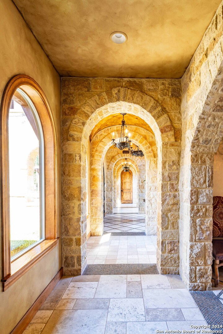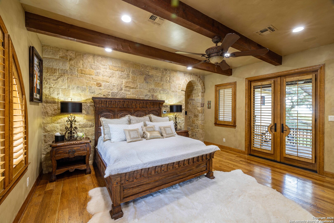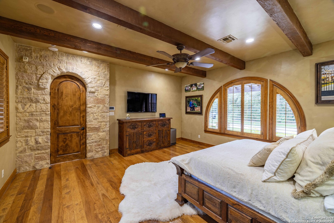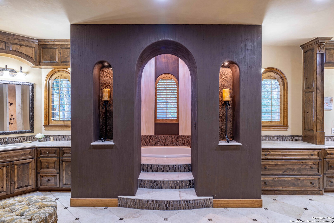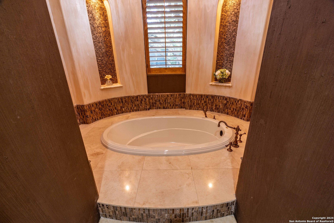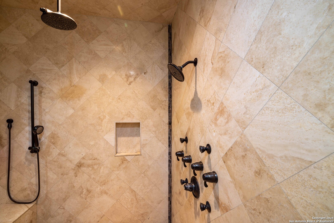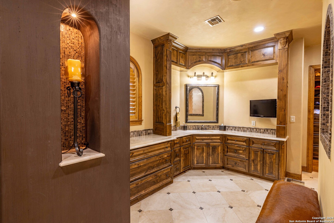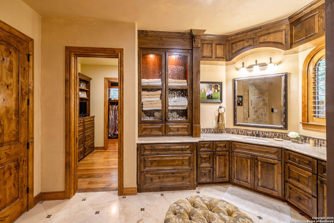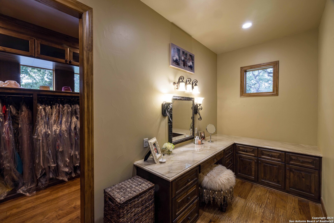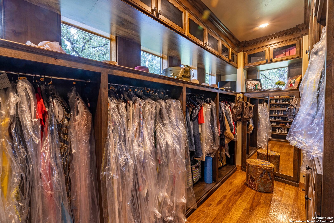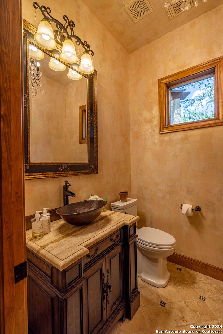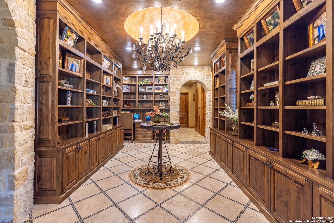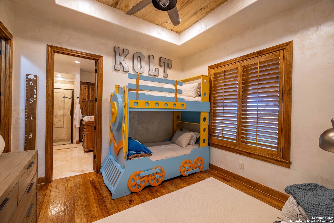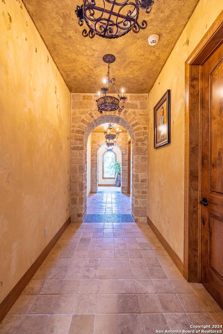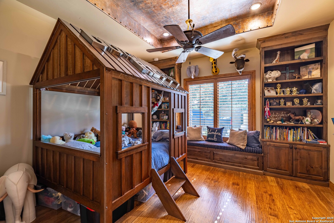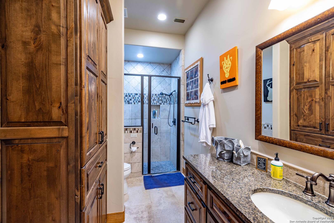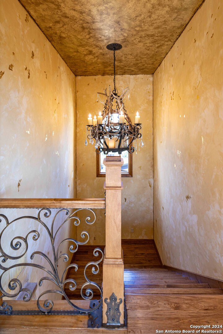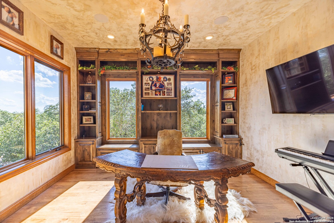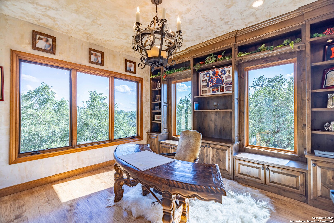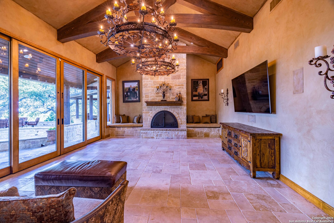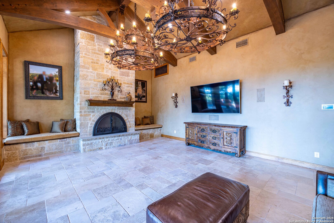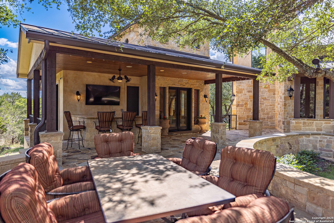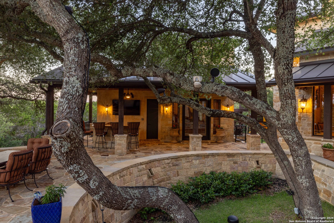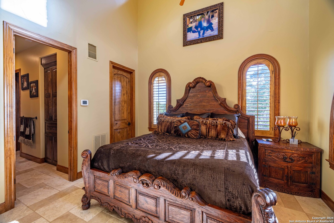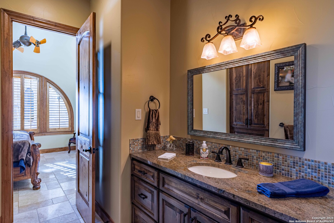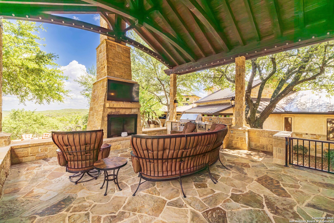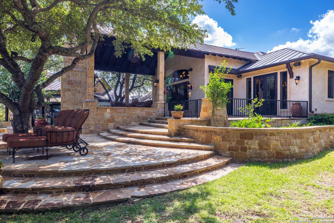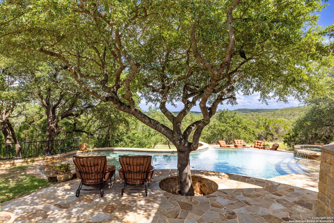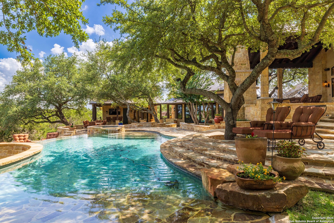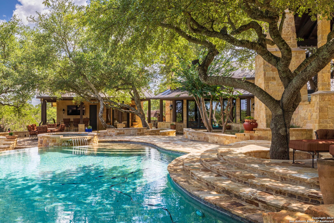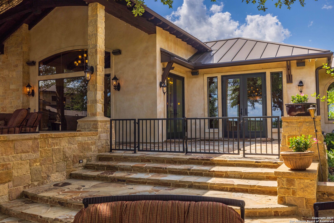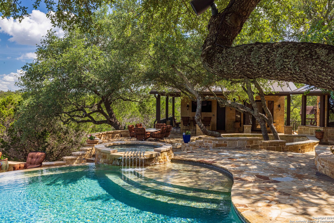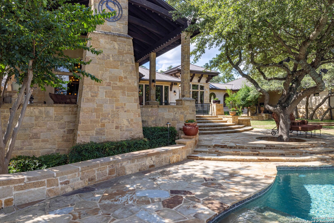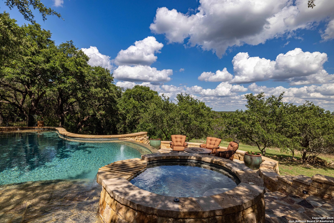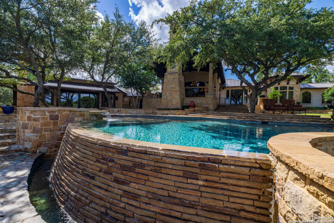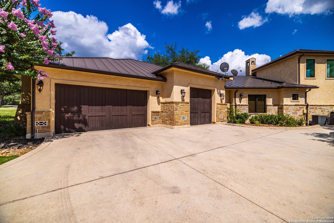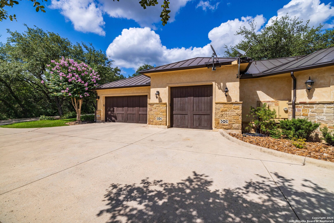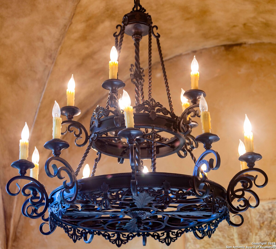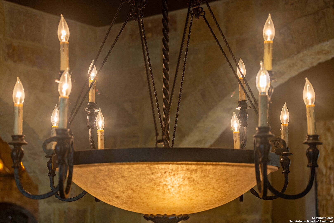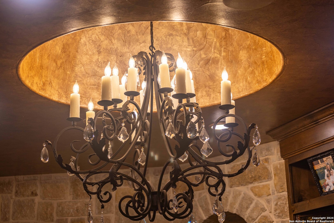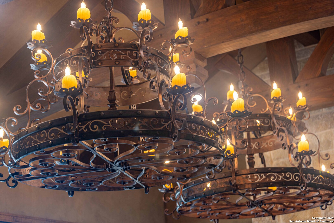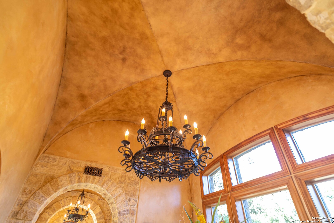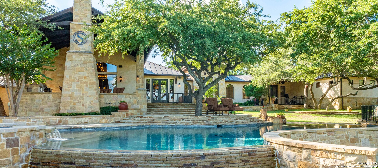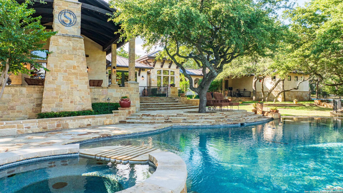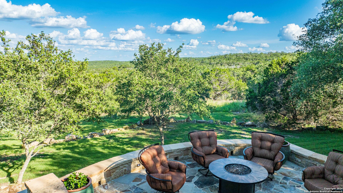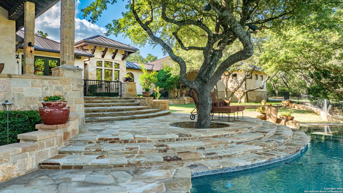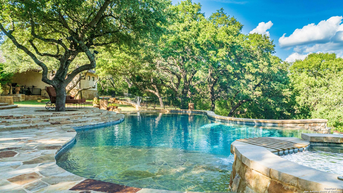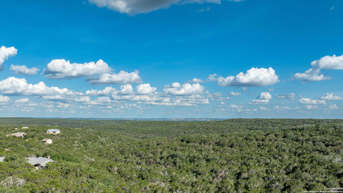Status
Market MatchUP
How this home compares to similar 5 bedroom homes in Helotes- Price Comparison$2,970,407 higher
- Home Size3848 sq. ft. larger
- Built in 2009Newer than 73% of homes in Helotes
- Helotes Snapshot• 102 active listings• 13% have 5 bedrooms• Typical 5 bedroom size: 3789 sq. ft.• Typical 5 bedroom price: $779,592
Description
Welcome to 14454 Santa Rita, which backs up to 12,000 acres of restricted conservation land known as Government Canyon, a stunning residence that epitomizes luxury and meticulous craftsmanship. This exquisite home sits on 3.24 acres of land and features 4 spacious bedrooms, each with its own full bath and built-ins, complemented by 2 additional half baths. A charming casita with a full bath provides a perfect retreat for guests. The master bedroom is a true sanctuary, boasting an outdoor patio and walk-in closets with built-in shelves, offering ample storage and convenience. The other bedrooms also feature built-ins and cozy window seats, adding charm and functionality to each room. Step inside to discover an inviting library that seamlessly connects to an upstairs office, ideal for working from home. Wine enthusiasts will appreciate the temperature-controlled wine cellar, perfect for storing and showcasing your collection. The house is equipped with a state-of-the-art speaker system throughout, ensuring your favorite tunes are always at your fingertips. The culinary heart of the home is the kitchen, adorned with high-end Wolf appliances, a large walk-in pantry, and a butler's pantry. The house is enhanced by the artistry of Chris Voss, whose chandeliers illuminate the space with elegance throughout the house. The attention to detail extends to the finely painted walls, creating a warm and inviting atmosphere. Outdoor living is equally impressive, with a backyard patio designed for entertaining. Enjoy the outdoor kitchen area, complete with a grill and fireplace, perfect for gatherings with family and friends. The infinity pool, featuring a beach entry, offers breathtaking views of the hill country, creating a serene and picturesque setting. Built with an unwavering commitment to quality and design, 14454 Santa Rita is a home where luxury meets functionality, offering a lifestyle of unparalleled comfort and sophistication.
MLS Listing ID
Listed By
Map
Estimated Monthly Payment
$30,525Loan Amount
$3,562,500This calculator is illustrative, but your unique situation will best be served by seeking out a purchase budget pre-approval from a reputable mortgage provider. Start My Mortgage Application can provide you an approval within 48hrs.
Home Facts
Bathroom
Kitchen
Appliances
- Disposal
- Garage Door Opener
- Self-Cleaning Oven
- Smooth Cooktop
- Security System (Owned)
- Gas Cooking
- Smoke Alarm
- Vent Fan
- Cook Top
- Pre-Wired for Security
- Dryer Connection
- Gas Grill
- Water Softener (owned)
- Ice Maker Connection
- Central Vacuum
- Built-In Oven
- Wet Bar
- Plumb for Water Softener
- Stove/Range
- Refrigerator
- Dishwasher
- Microwave Oven
- Ceiling Fans
- Electric Water Heater
- Double Ovens
- Chandelier
- Washer Connection
Roof
- Metal
Levels
- Two
Cooling
- Three+ Central
Pool Features
- In Ground Pool
- Pools Sweep
- AdjoiningPool/Spa
- Pool is Heated
Window Features
- All Remain
Exterior Features
- Detached Quarters
Fireplace Features
- Living Room
- Wood Burning
- Gas
- Three+
Association Amenities
- Jogging Trails
- Controlled Access
Flooring
- Wood
- Stone
Foundation Details
- Slab
Architectural Style
- Two Story
Heating
- Heat Pump
- Central
