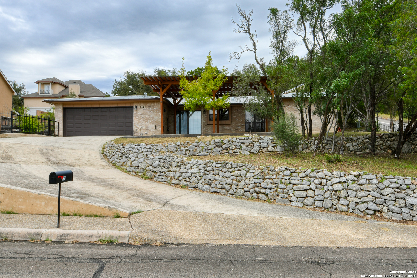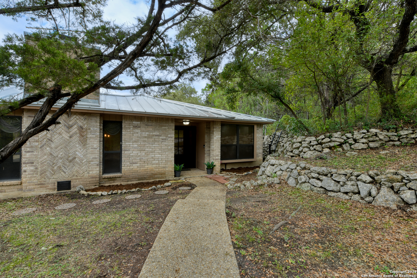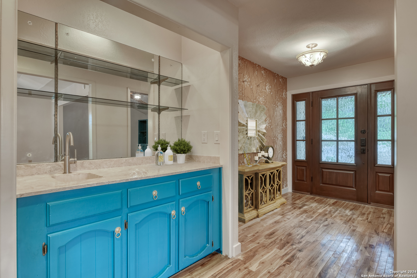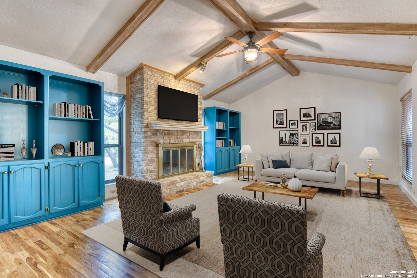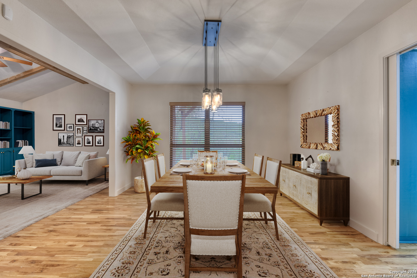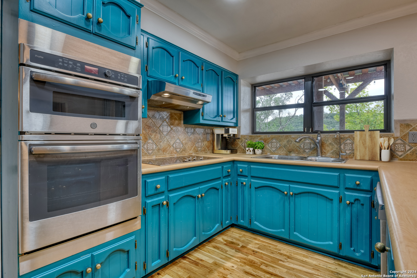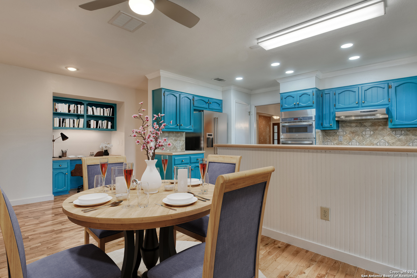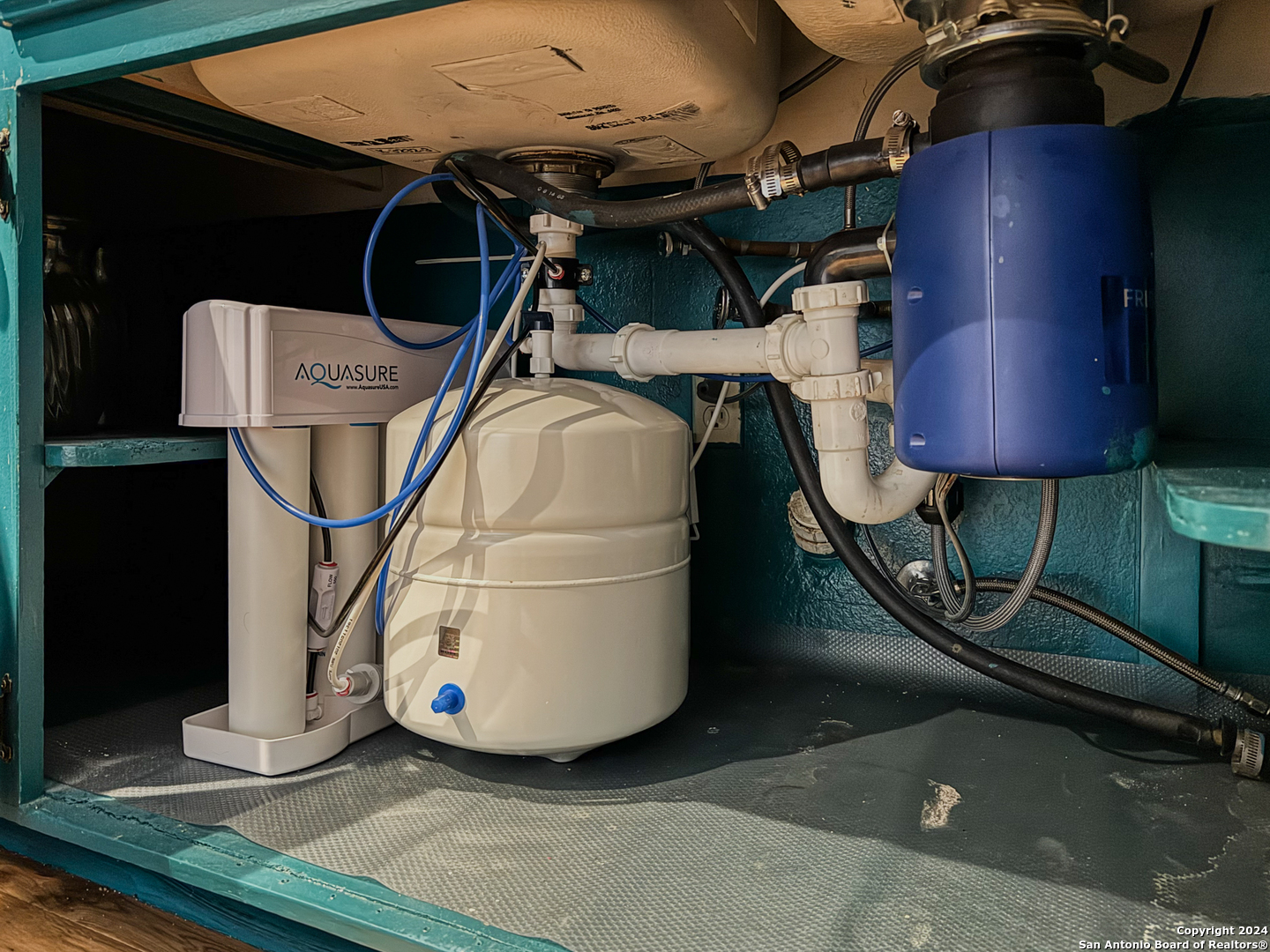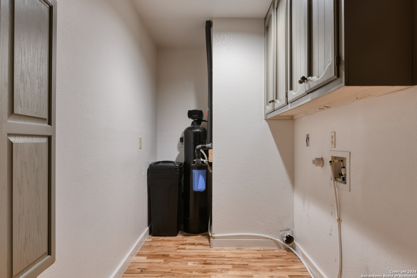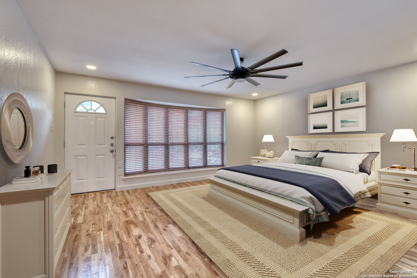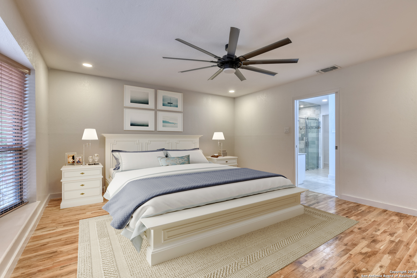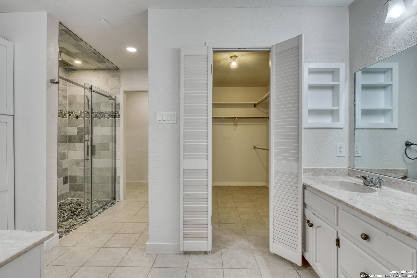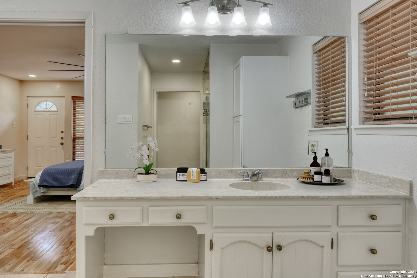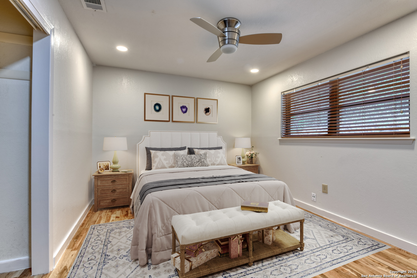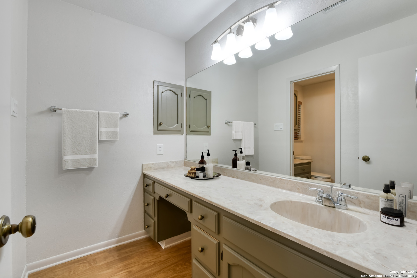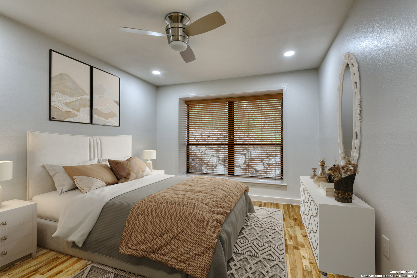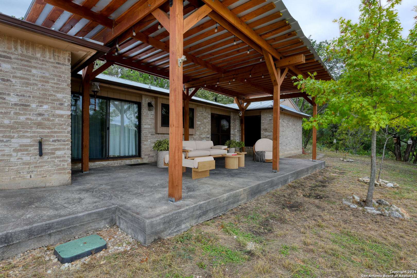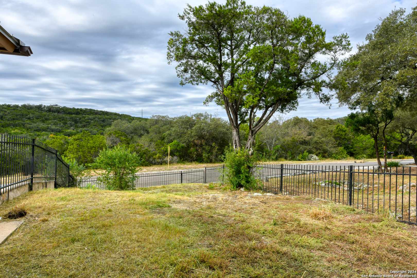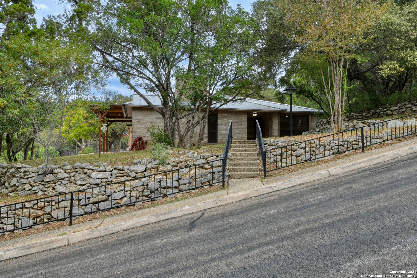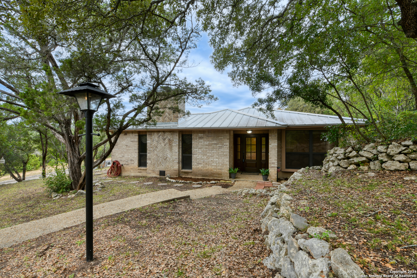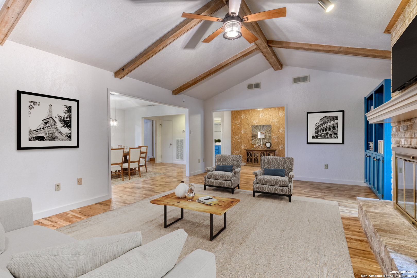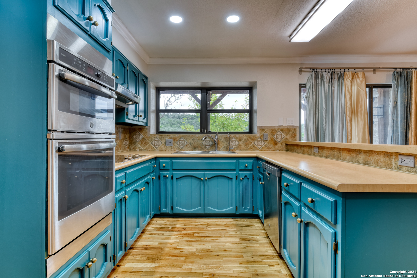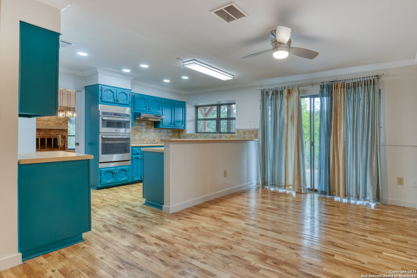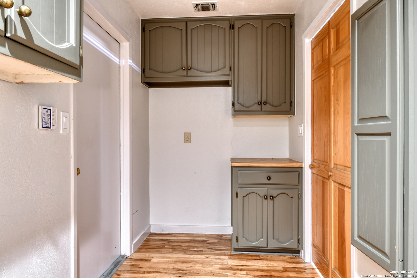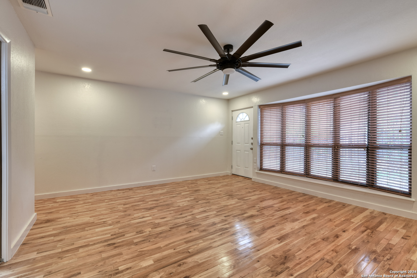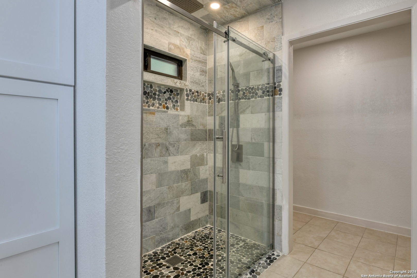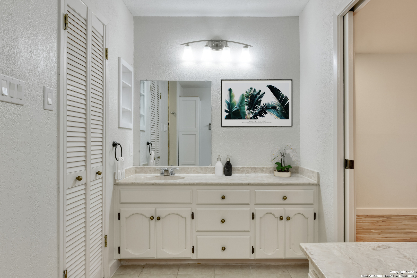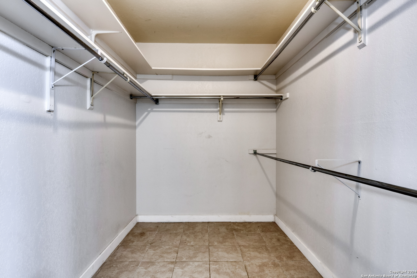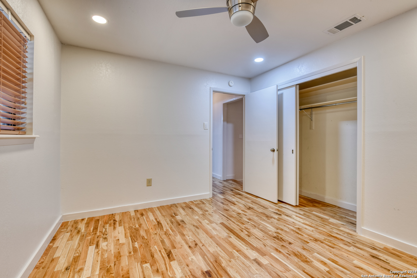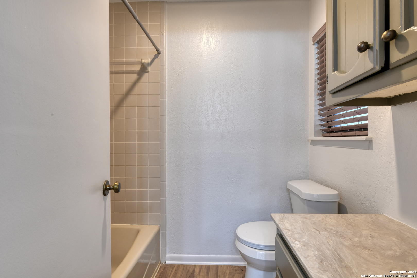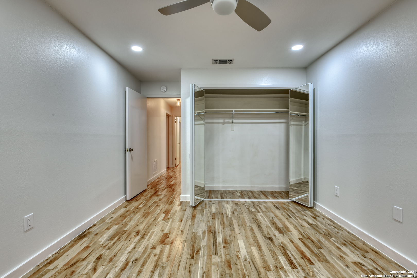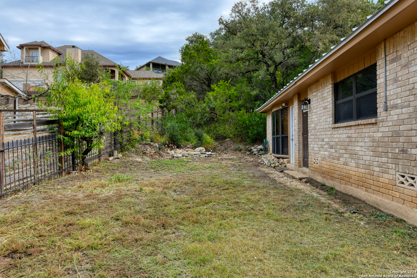Status
Market MatchUP
How this home compares to similar 3 bedroom homes in Helotes- Price Comparison$6,778 lower
- Home Size73 sq. ft. smaller
- Built in 1980Older than 92% of homes in Helotes
- Helotes Snapshot• 102 active listings• 37% have 3 bedrooms• Typical 3 bedroom size: 2240 sq. ft.• Typical 3 bedroom price: $471,776
Description
Assumable loan at 2.875%! Nestled on a serene, treed corner lot with a breathtaking view of the scenic Government State Natural Area right across the street, this home offers a perfect balance of privacy and natural beauty. Enjoy easy access to trails and canyon views while being just moments from modern conveniences. The home's exterior boasts durable brick and a stylish metal roof, welcoming you into an open, flowing floor plan. Step into the inviting living room, where vaulted ceilings with wood beam accents and a stunning floor-to-ceiling brick fireplace create a warm, inviting charm. Enjoy beautiful built-ins and rich wood flooring flowing seamlessly through all main living areas and bedrooms, adding timeless appeal. A formal dining room with a striking pendant chandelier sits adjacent to a wet bar, perfect for entertaining. The U-shaped kitchen, equipped with stainless-steel appliances, a smooth cooktop, and a built-in oven and microwave, features a reverse osmosis system and is complemented by a cozy breakfast area with access to a spacious covered patio. The primary suite is a welcoming retreat with a large bay-style window, outside access, and an en-suite bathroom with double vanities, ample storage, a walk-in closet, and a frameless step-in shower. Two secondary bedrooms, each with ceiling fans and recessed lighting, provide comfortable space for everyone. A secondary bath with an elongated vanity and shower/tub combo, along with a laundry room offering storage cabinets, a water softener, and room for a second fridge, complete the home. Savor your morning coffee from the recently updated porch as you watch the variety of birds in the Spring. Enjoy riding your ATV or golf cart. The neighborhood amenities include a pool, clubhouse playground and sports courts. Experience hill country ambiance with the convenience of nearby shopping, dining options and golfing - this property truly has it all!
MLS Listing ID
Listed By
Map
Estimated Monthly Payment
$4,279Loan Amount
$441,750This calculator is illustrative, but your unique situation will best be served by seeking out a purchase budget pre-approval from a reputable mortgage provider. Start My Mortgage Application can provide you an approval within 48hrs.
Home Facts
Bathroom
Kitchen
Appliances
- Microwave Oven
- Chandelier
- Disposal
- Security System (Owned)
- Carbon Monoxide Detector
- Self-Cleaning Oven
- Dryer Connection
- Dishwasher
- Pre-Wired for Security
- Smooth Cooktop
- Cook Top
- Garage Door Opener
- Plumb for Water Softener
- City Garbage service
- Built-In Oven
- Washer Connection
- Wet Bar
- Gas Water Heater
- Smoke Alarm
- Water Softener (owned)
- Ceiling Fans
Roof
- Metal
Levels
- One
Cooling
- One Central
Pool Features
- None
Window Features
- All Remain
Parking Features
- Attached
- Golf Cart
- Side Entry
- Two Car Garage
Exterior Features
- Double Pane Windows
- Patio Slab
- Covered Patio
- Partial Fence
- Wrought Iron Fence
- Mature Trees
Fireplace Features
- One
- Living Room
- Gas
- Wood Burning
Association Amenities
- BBQ/Grill
- Pool
- Basketball Court
- Park/Playground
- Tennis
- Clubhouse
Flooring
- Wood
- Ceramic Tile
Foundation Details
- Slab
Architectural Style
- One Story
- Ranch
Heating
- Heat Pump
- Central
