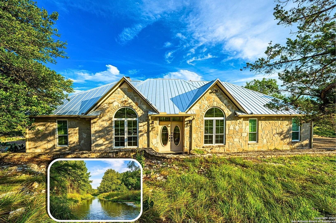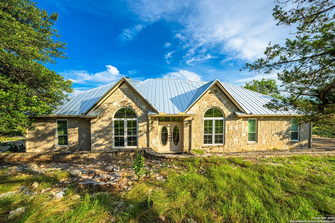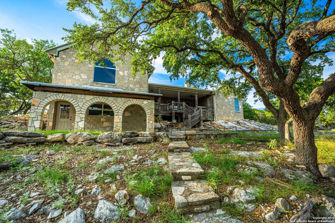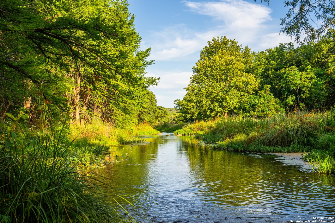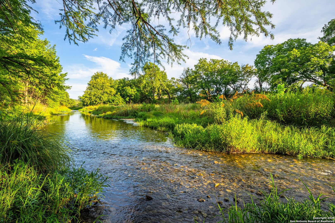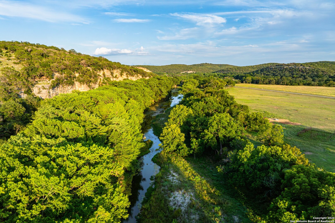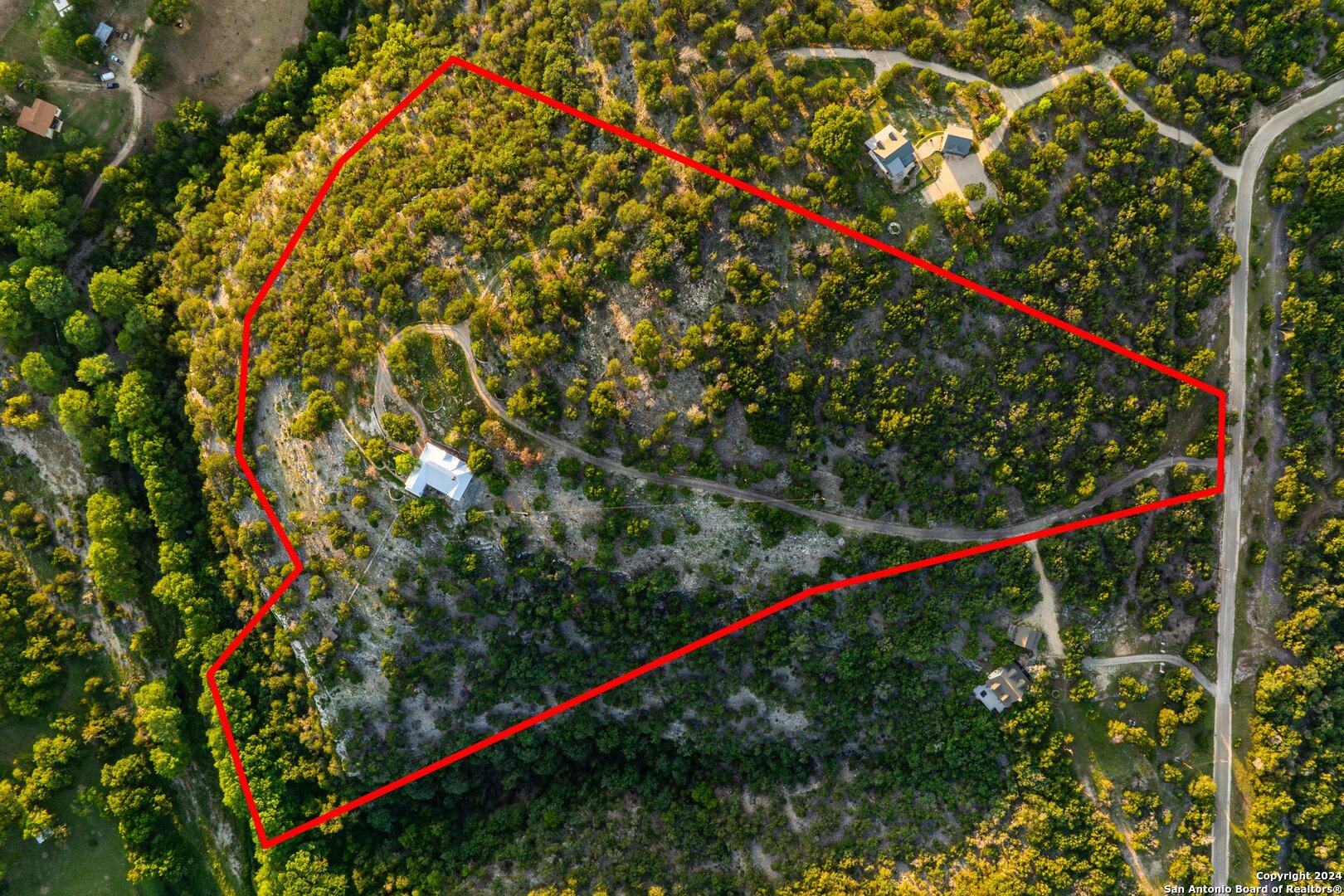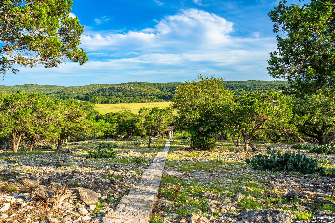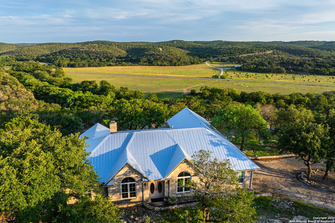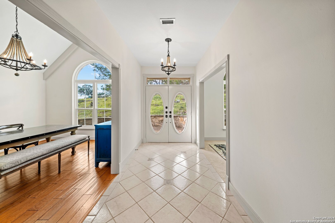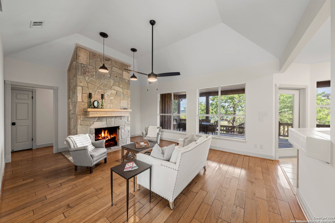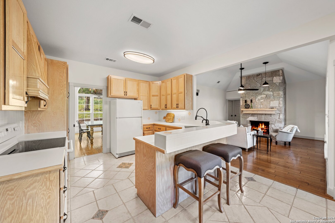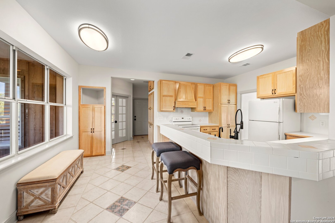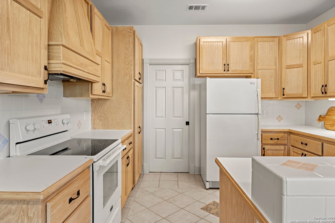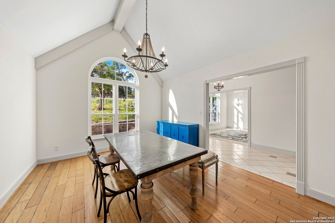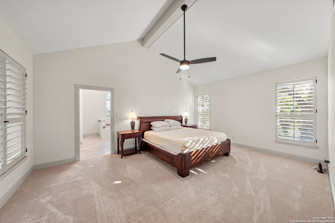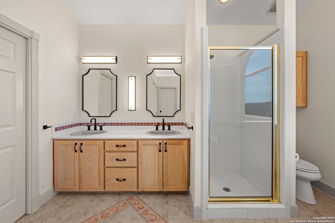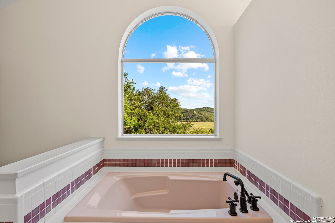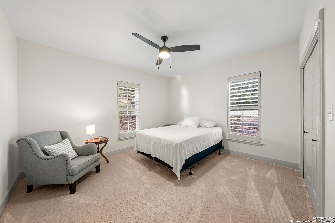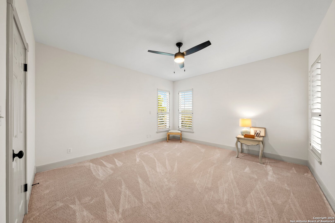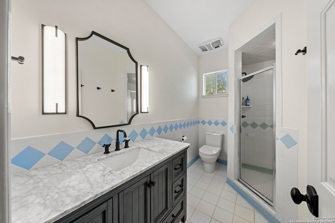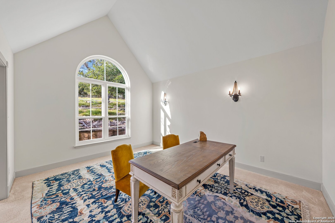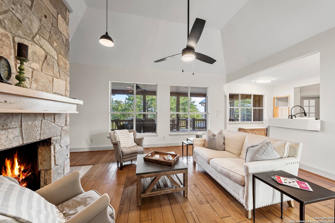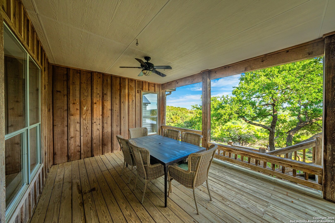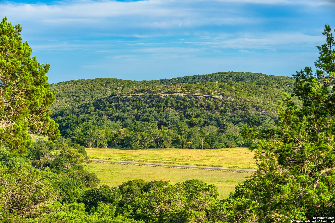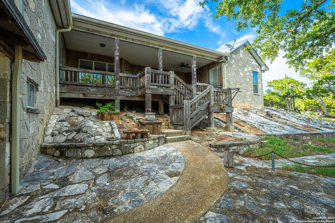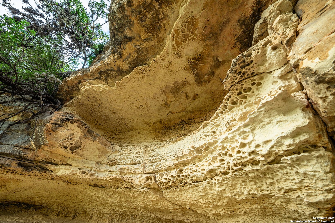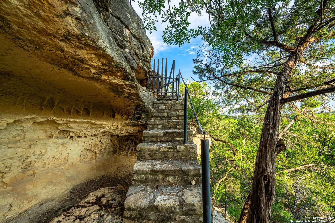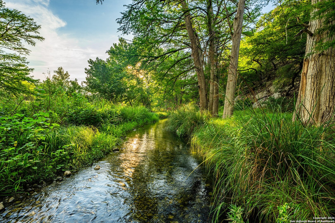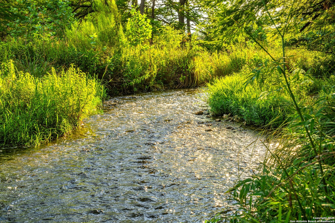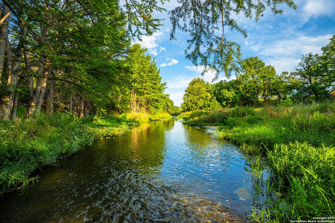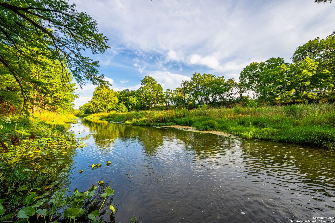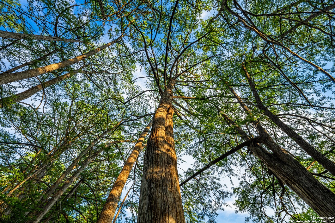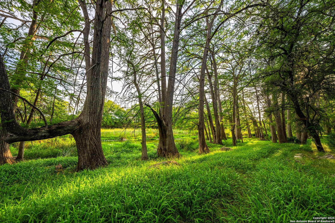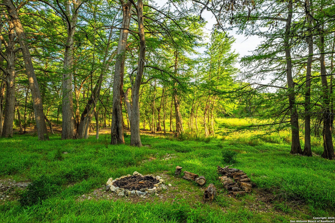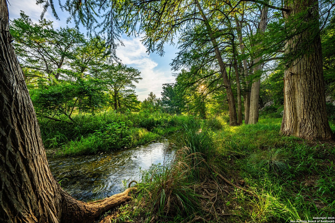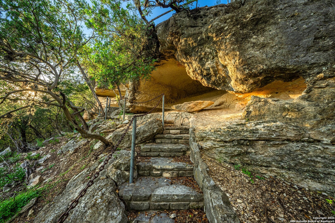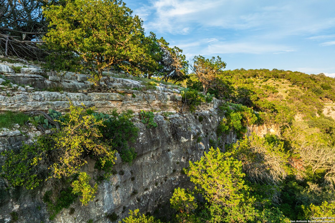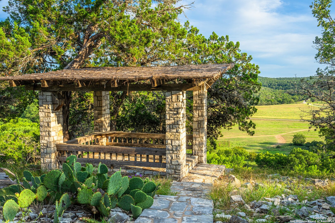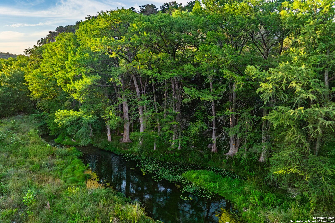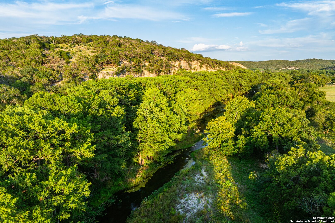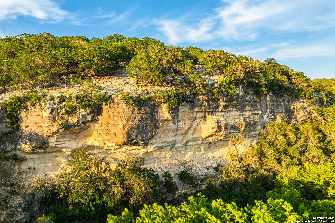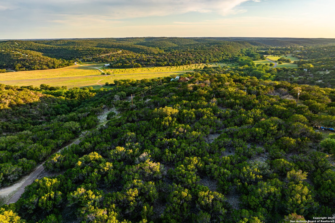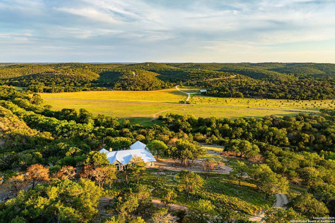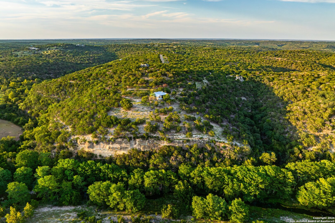Status
Market MatchUP
How this home compares to similar 3 bedroom homes in Hunt- Price Comparison$207,126 higher
- Home Size126 sq. ft. smaller
- Built in 1995Older than 54% of homes in Hunt
- Hunt Snapshot• 11 active listings• 59% have 3 bedrooms• Typical 3 bedroom size: 2312 sq. ft.• Typical 3 bedroom price: $1,091,873
Description
Over 400' of Guadalupe River Frontage. Views of the lush river valley greet you from the covered porch & gazebo of this 2186 sf 100% stone exterior home on 17.01 acres. Easy flow through entry hall, formal dining, office, living & kitchen. Enjoy a cozy wood-burning fireplace, high ceiling, lg windows w/amazing views, and access to over 350 sf of covered porch area. Private owner's suite features spacious bedroom w/ cathedral ceiling, walk-in closet, en-suite bathroom w/ dbl vanity, shower, separate soaking tub, and convenient laundry area. Split bedroom plan. Two bright secondary bedrooms share guest bath w/shower. Outside, enjoy the shop, fenced garden area & attached 2 car garage. Wildlife exemption in place. Descend the handcrafted stone pathways & staircase to your private cypress-lined river frontage w/ caves & ancient rock formations. In addition to your private river frontage, River Bend Ranch property owners share a river park w/ party pavilion, fire pit & dock. Enjoy swimming, tubing, canoeing, fishing, hiking and exploring. This home is ready for you to make your own as a permanent residence or a weekend retreat.
MLS Listing ID
Listed By
Map
Estimated Monthly Payment
$10,810Loan Amount
$1,234,050This calculator is illustrative, but your unique situation will best be served by seeking out a purchase budget pre-approval from a reputable mortgage provider. Start My Mortgage Application can provide you an approval within 48hrs.
Home Facts
Bathroom
Kitchen
Appliances
- Private Garbage Service
- Stove/Range
- Ceiling Fans
- Electric Water Heater
- Smooth Cooktop
- Dishwasher
- Dryer Connection
- Washer Connection
Roof
- Metal
Levels
- One
Cooling
- One Central
Pool Features
- None
Window Features
- Some Remain
Exterior Features
- Other - See Remarks
Fireplace Features
- One
- Living Room
Association Amenities
- Waterfront Access
- Other - See Remarks
Flooring
- Wood
- Carpeting
- Ceramic Tile
Foundation Details
- Slab
Architectural Style
- Texas Hill Country
- One Story
Heating
- Central
