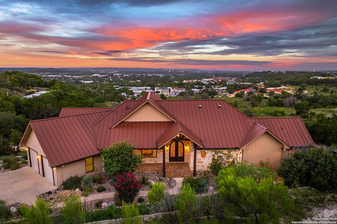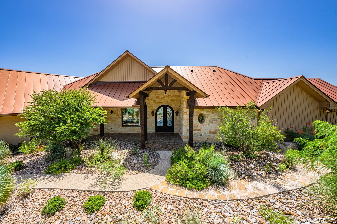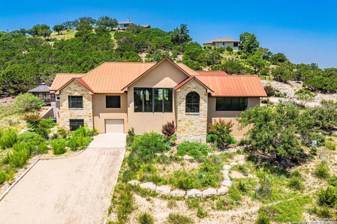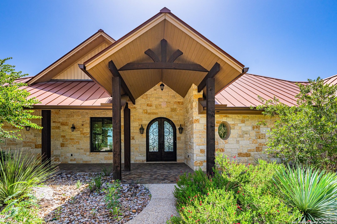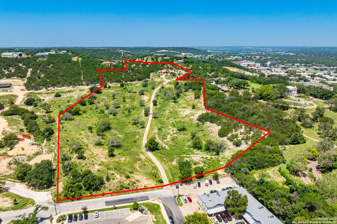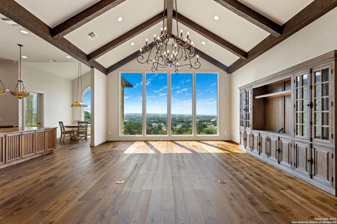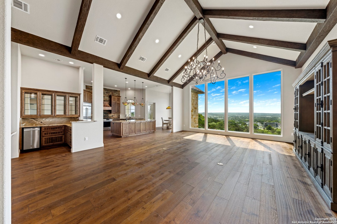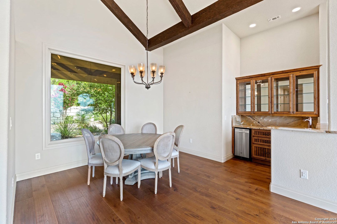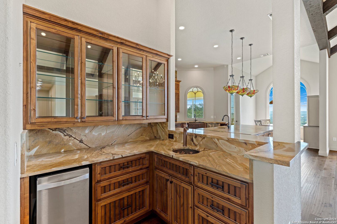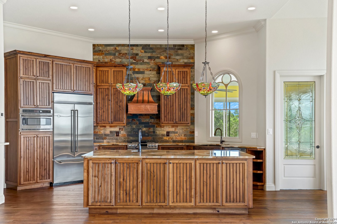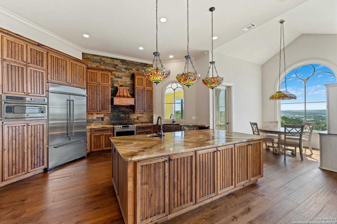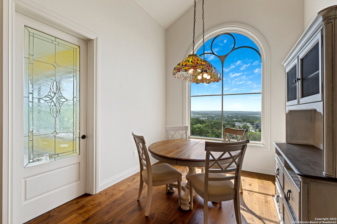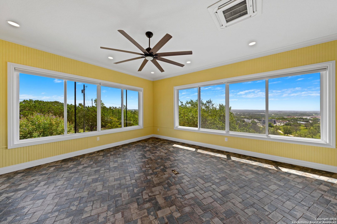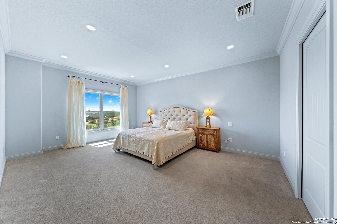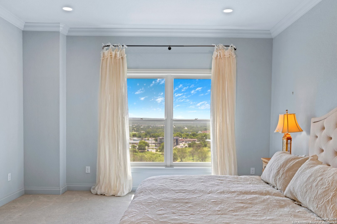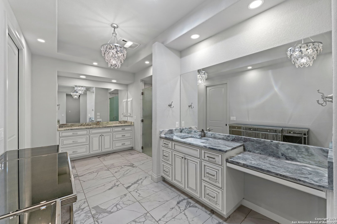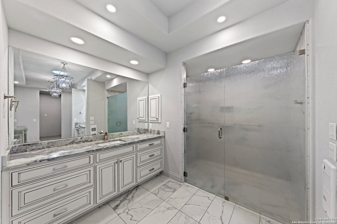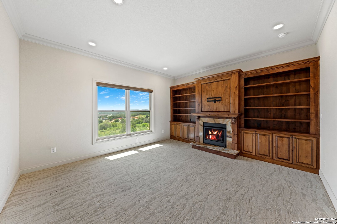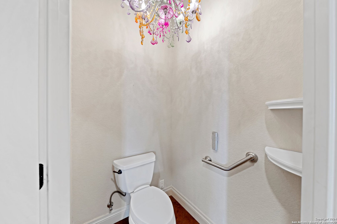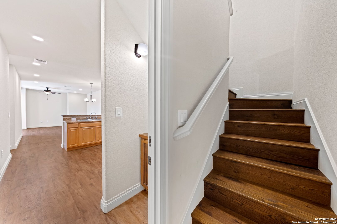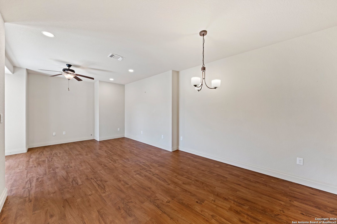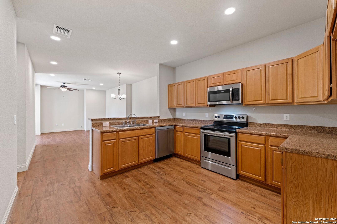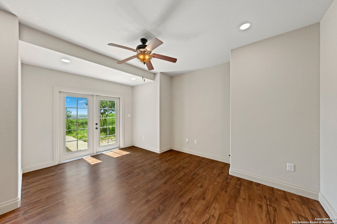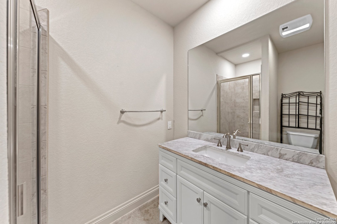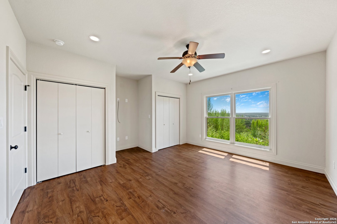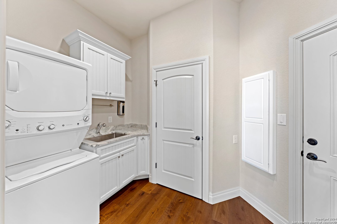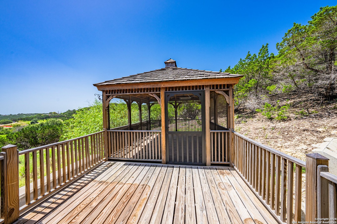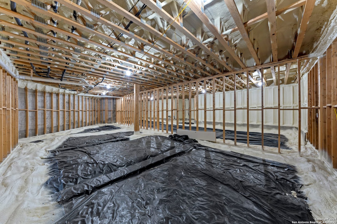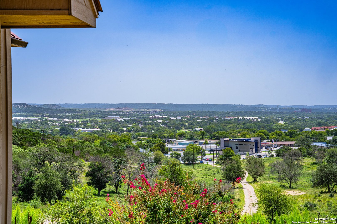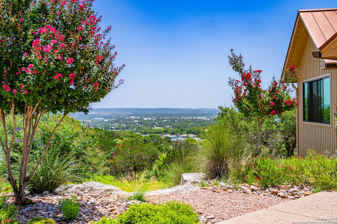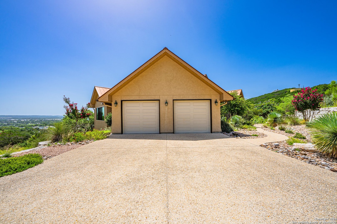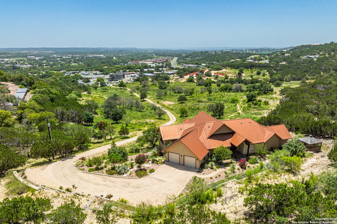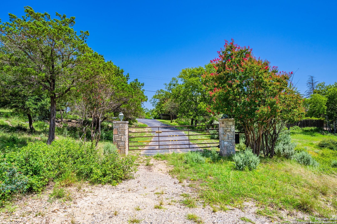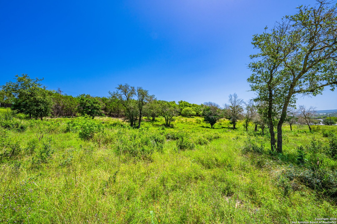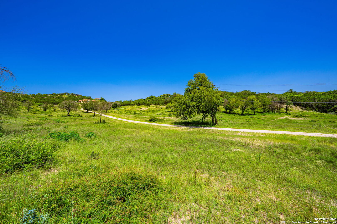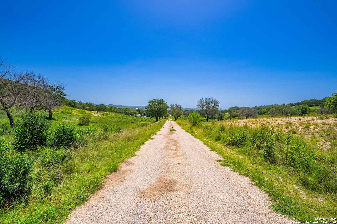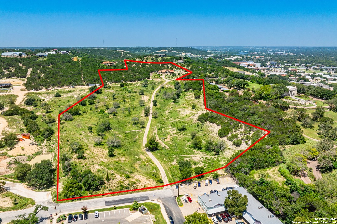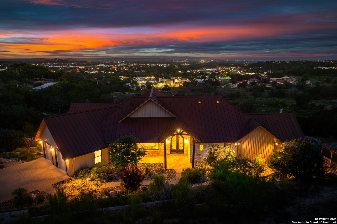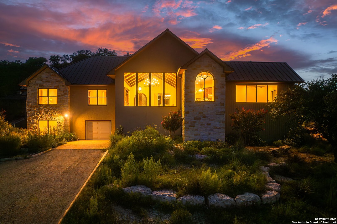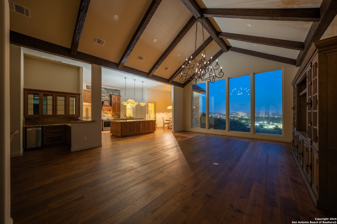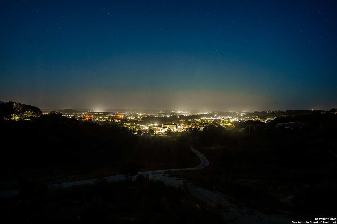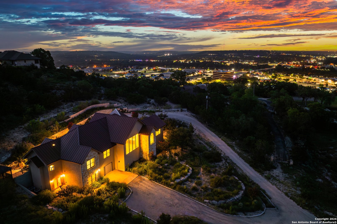Status
Market MatchUP
How this home compares to similar 2 bedroom homes in Kerrville- Price Comparison$1,399,978 higher
- Home Size2602 sq. ft. larger
- Built in 2019Newer than 80% of homes in Kerrville
- Kerrville Snapshot• 156 active listings• 15% have 2 bedrooms• Typical 2 bedroom size: 1487 sq. ft.• Typical 2 bedroom price: $374,921
Description
Priceless View! This custom-designed home on *17.65 acres* offers sweeping city views & stunning natural light throughout. The open floor plan features a great room w/ soaring ceilings, SE-facing wall of windows, formal dining, a wet bar & a chef's kitchen complete w/ a massive island, gas stove, custom cabinetry, 12' ceilings, walk-in pantry & breakfast nook. The sunroom off the kitchen is ideal for relaxing, while the owner's suite includes a spacious bath w/ a huge walk-in shower, dual vanities & two large closets. The den/office features a fireplace surrounded by built-ins. Featuring a complete suite living/dining & full kitchen, a spacious bedroom, bathroom, W/D connections, 1-car garage & a separate entrance, the lower-level offers 1,000 sq ft of private accommodations perfect for guests, multi-generational living, or as income potential. Did we mention the view? Outside, enjoy a screened-in observation deck, native landscaping, rock retaining walls & a 2-car garage. Additional unrestricted acreage is available for purchase with this sale. Call today to schedule a showing of this remarkable property. OWNER IS LREA.
MLS Listing ID
Listed By
Map
Estimated Monthly Payment
$14,805Loan Amount
$1,686,155This calculator is illustrative, but your unique situation will best be served by seeking out a purchase budget pre-approval from a reputable mortgage provider. Start My Mortgage Application can provide you an approval within 48hrs.
Home Facts
Bathroom
Kitchen
Appliances
- Private Garbage Service
- Electric Water Heater
- Solid Counter Tops
- Stove/Range
- Wet Bar
- Ceiling Fans
- Dryer Connection
- 2+ Water Heater Units
- Washer Connection
- Dishwasher
Roof
- Metal
Levels
- Two
Cooling
- One Central
Pool Features
- None
Window Features
- Some Remain
Exterior Features
- Gazebo
- Mature Trees
- Other - See Remarks
- Double Pane Windows
- Has Gutters
- Deck/Balcony
Fireplace Features
- One
Association Amenities
- None
Flooring
- Laminate
- Ceramic Tile
- Carpeting
Foundation Details
- Slab
Architectural Style
- Texas Hill Country
- Two Story
Heating
- Central
