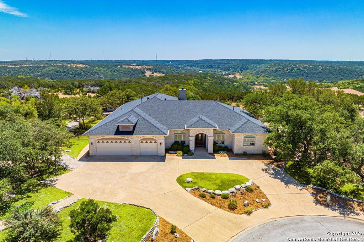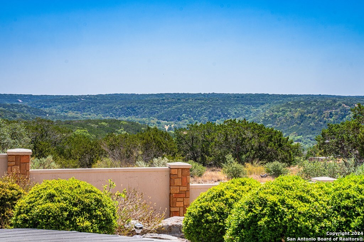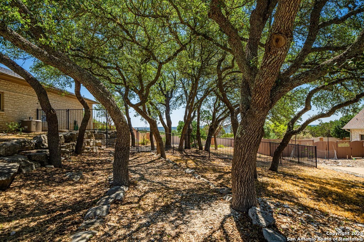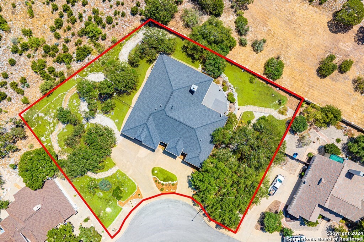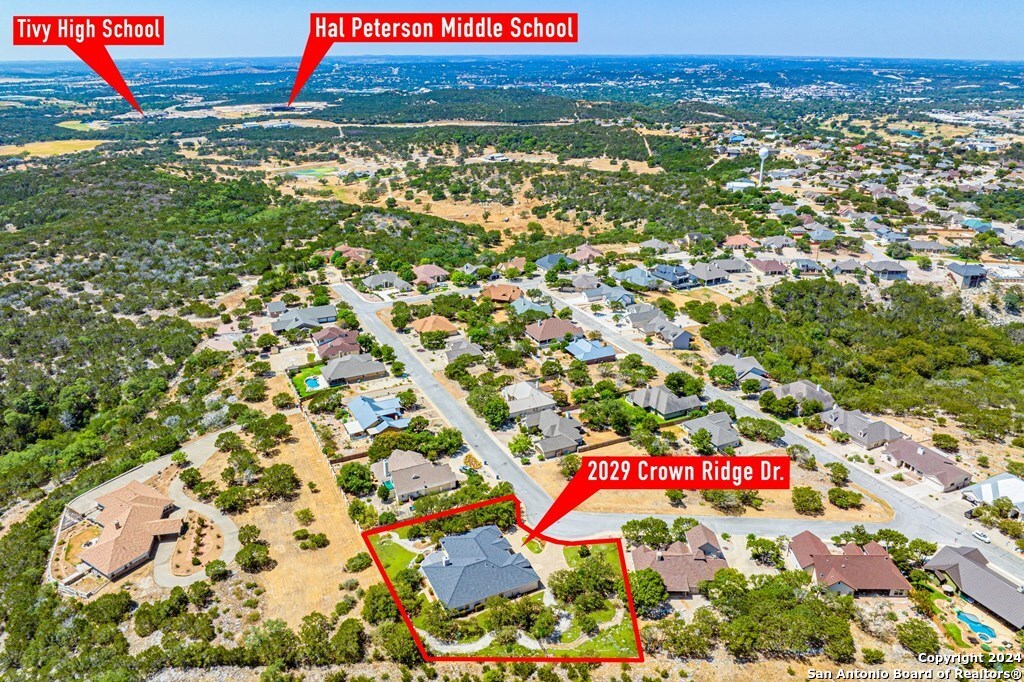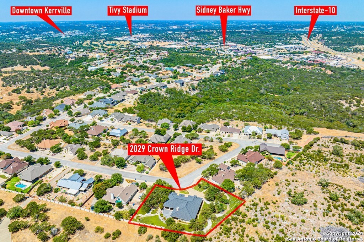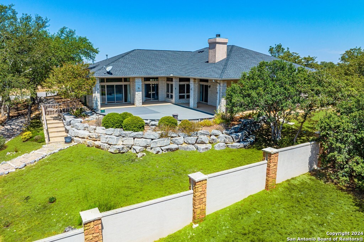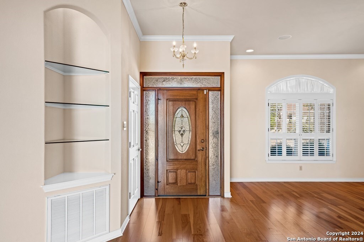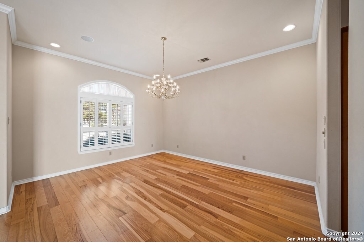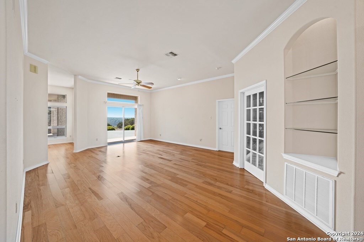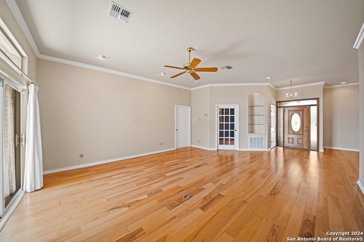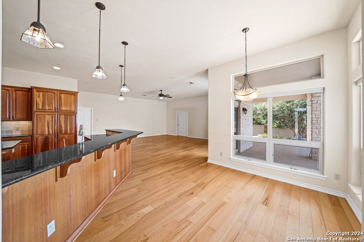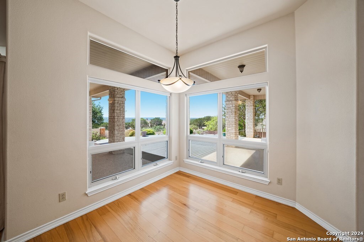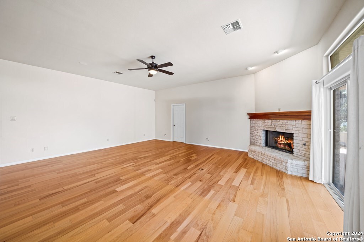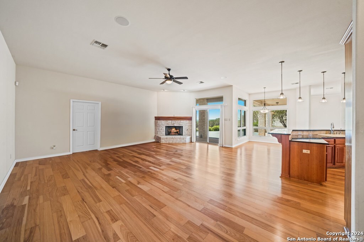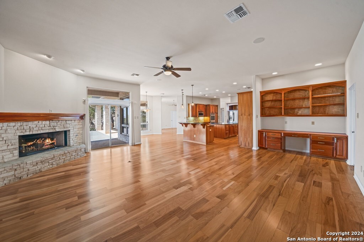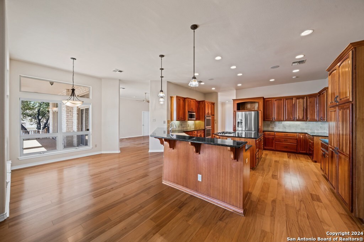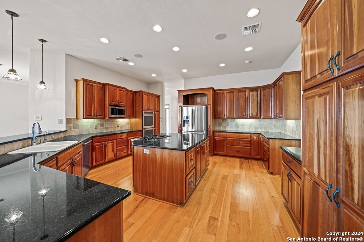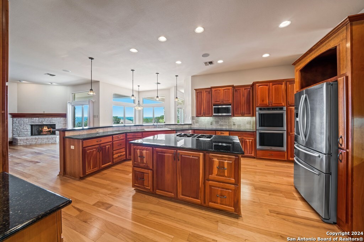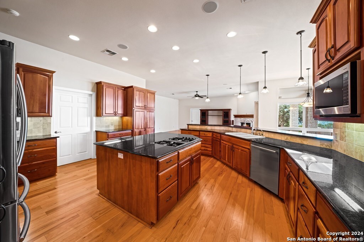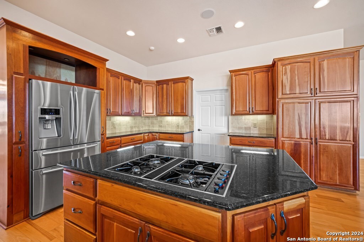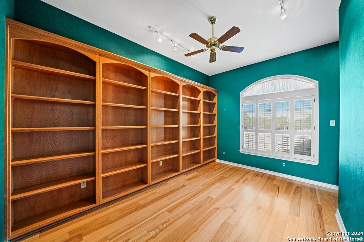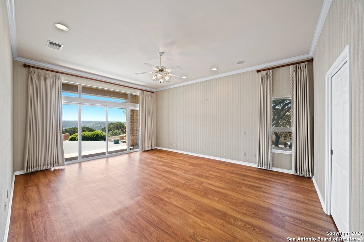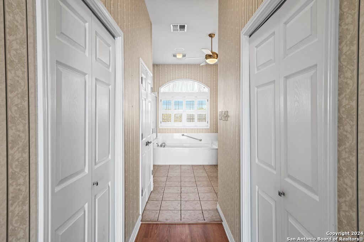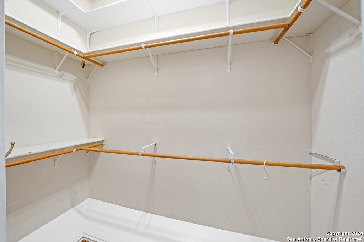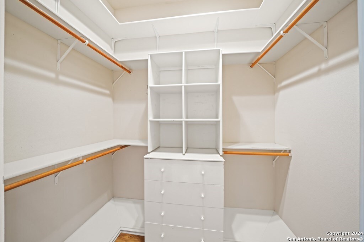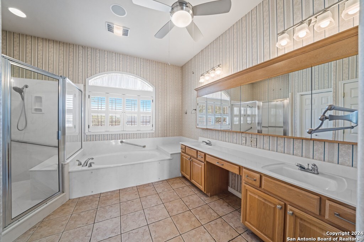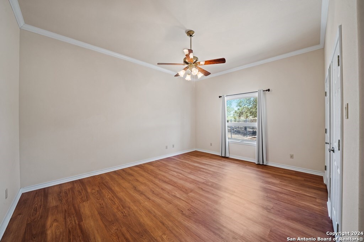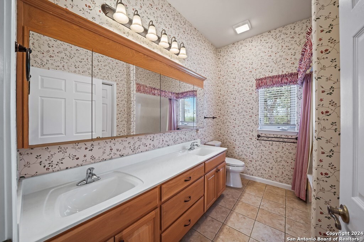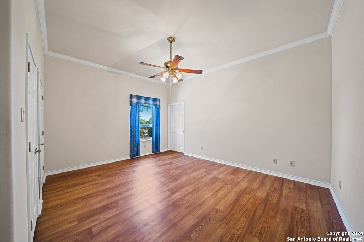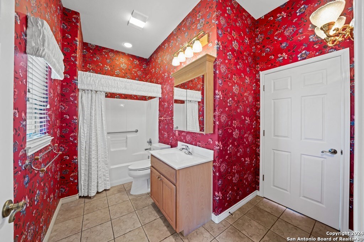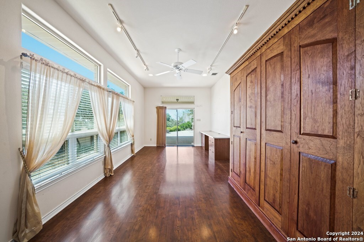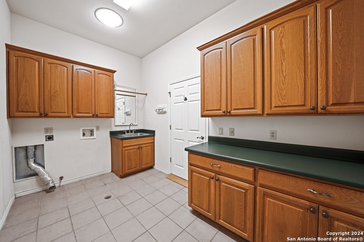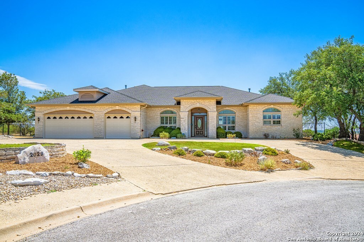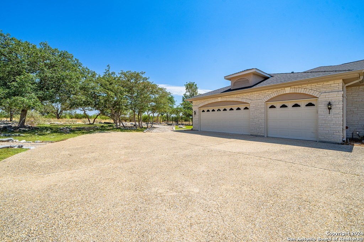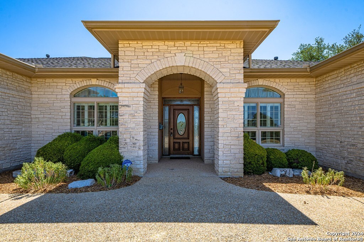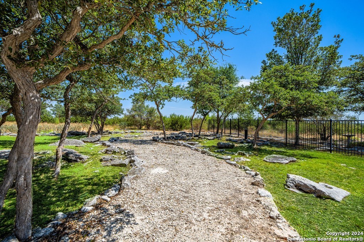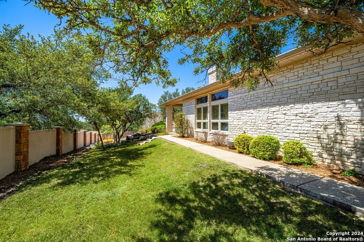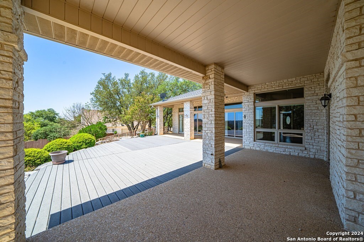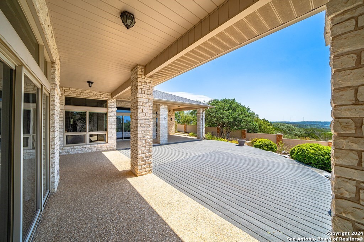Status
Market MatchUP
How this home compares to similar 4 bedroom homes in Kerrville- Price Comparison$6,587 lower
- Home Size593 sq. ft. larger
- Built in 1999Newer than 57% of homes in Kerrville
- Kerrville Snapshot• 156 active listings• 20% have 4 bedrooms• Typical 4 bedroom size: 3032 sq. ft.• Typical 4 bedroom price: $801,586
Description
HILL COUNTRY VIEWS! Located in the sought-after Summit Subdivision, this stunning 3,625 sq ft custom-built home sits on a 0.727-acre lot. It features a spacious great room, family room, breakfast area, dining room, office, and a fourth bedroom that can also serve as a versatile flex space. The elegant kitchen boasts custom cherry wood cabinets, a gas cooktop, granite countertops, double ovens, and ample storage. The primary suite offers outdoor access, an ensuite bath with a jetted tub, dual vanities, and his-and-her walk-in closets. Large guest suites are ideal for family or visitors. Enjoy entertaining on the expansive patio/deck with privacy and beautiful Hill Country views. The three-car garage provides plenty of space for storage and projects. Conveniently close to fine dining, shopping, golf, schools, and just minutes from I-10. This exceptional home is a must-see gem!
MLS Listing ID
Listed By
Map
Estimated Monthly Payment
$7,246Loan Amount
$755,250This calculator is illustrative, but your unique situation will best be served by seeking out a purchase budget pre-approval from a reputable mortgage provider. Start My Mortgage Application can provide you an approval within 48hrs.
Home Facts
Bathroom
Kitchen
Appliances
- Ceiling Fans
- Microwave Oven
- Dryer Connection
- Central Vacuum
- Gas Cooking
- Self-Cleaning Oven
- Washer Connection
- Dishwasher
- Cook Top
- Disposal
- Refrigerator
- Electric Water Heater
- Built-In Oven
- Chandelier
Roof
- Composition
Levels
- One
Cooling
- Two Central
Pool Features
- None
Window Features
- All Remain
Fireplace Features
- Not Applicable
Association Amenities
- None
Flooring
- Ceramic Tile
- Wood
Foundation Details
- Slab
Architectural Style
- Texas Hill Country
- One Story
Heating
- 2 Units
- Central
