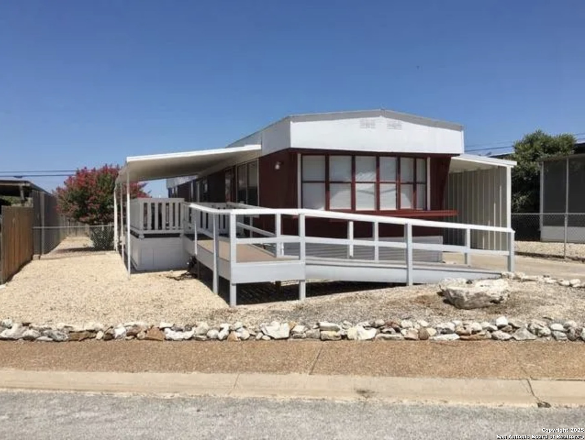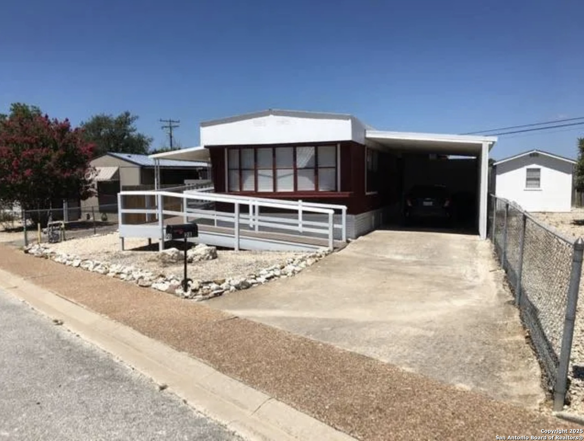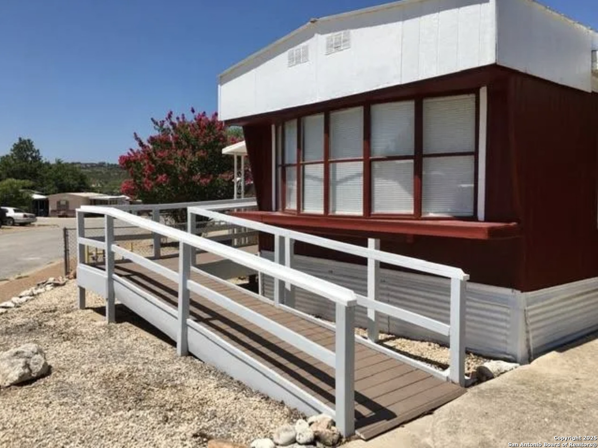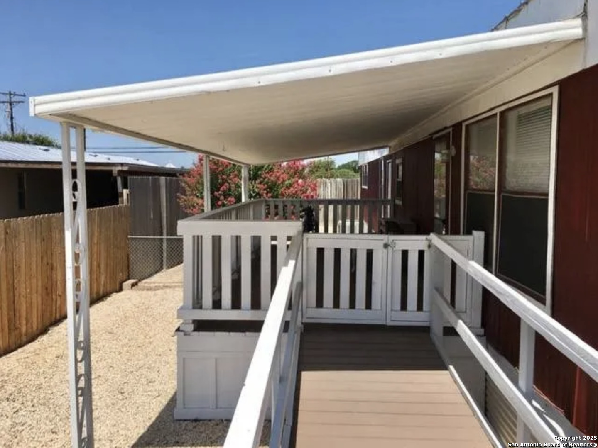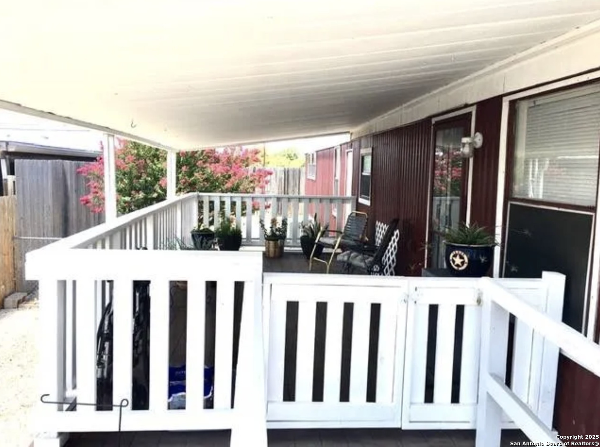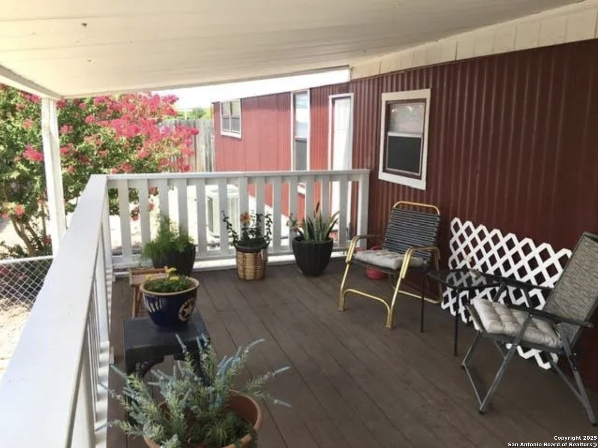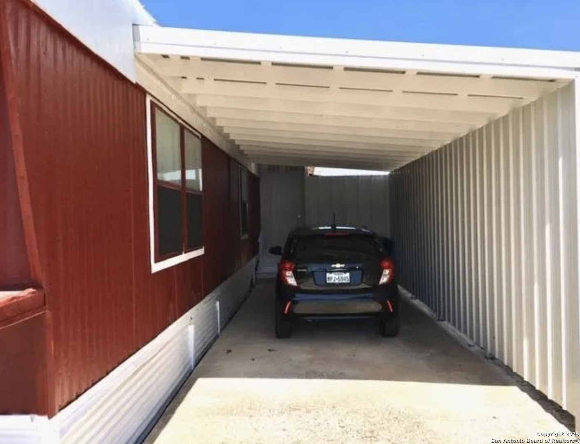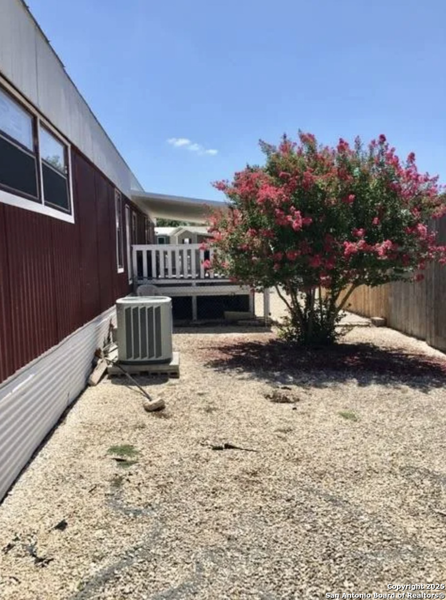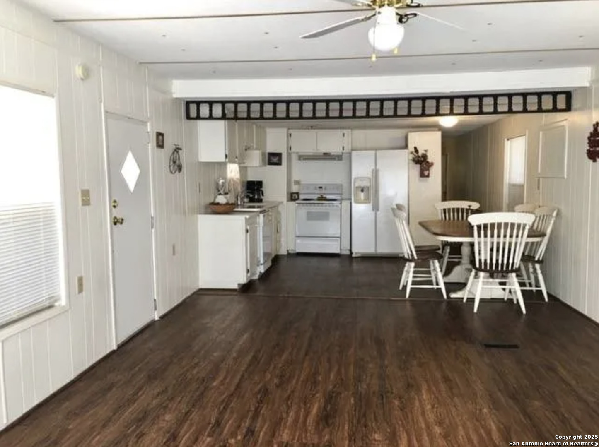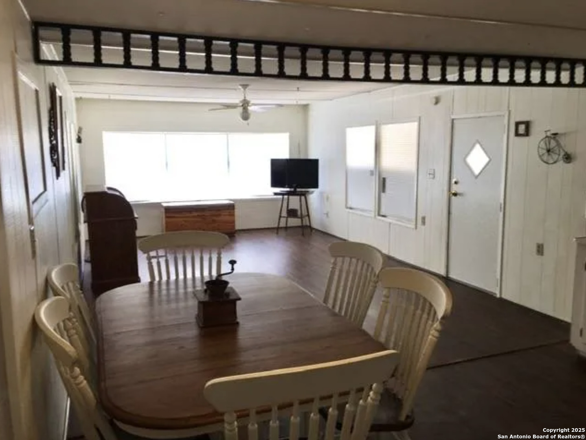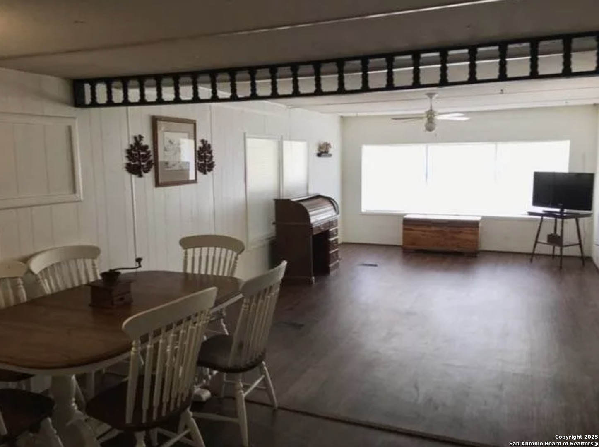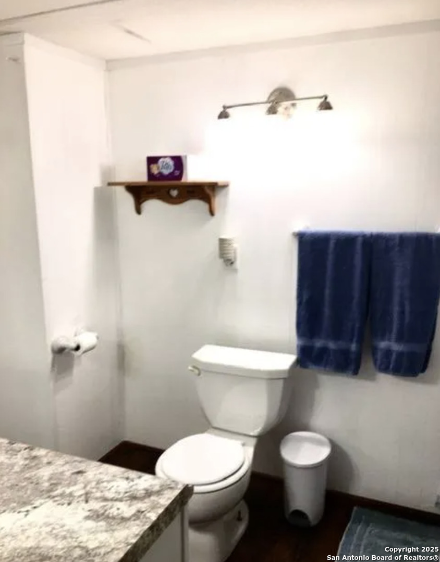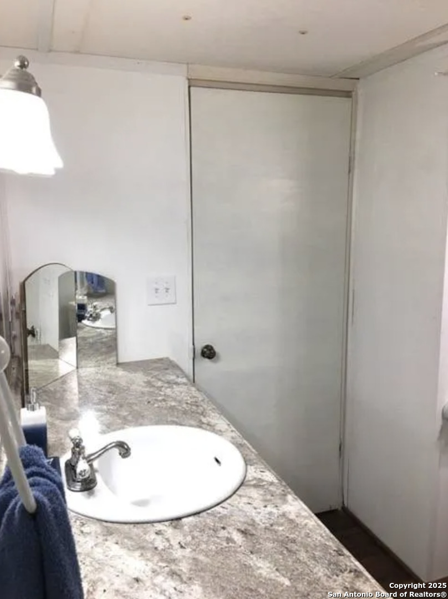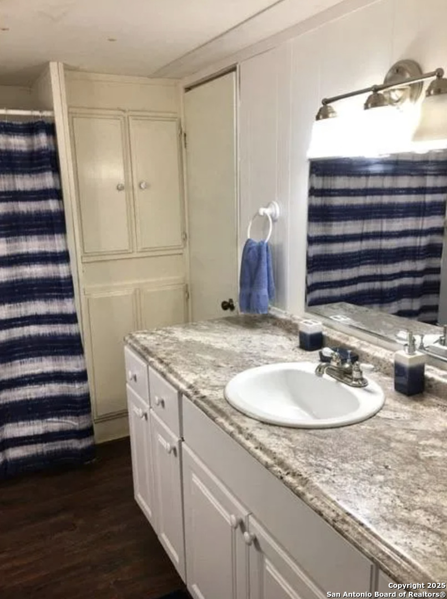Status
Market MatchUP
How this home compares to similar 2 bedroom homes in Kerrville- Price Comparison$324,972 lower
- Home Size591 sq. ft. smaller
- Built in 1972Older than 85% of homes in Kerrville
- Kerrville Snapshot• 156 active listings• 15% have 2 bedrooms• Typical 2 bedroom size: 1487 sq. ft.• Typical 2 bedroom price: $374,921
Description
This mobile home was occupied by my brother, who recently passed away. Showings will begin on February 4th. This cash-only unit has been well maintained and improved along the way and more recently, features 2 Bdrm / 1 Bath, 896 sqft living area, a comfortable and roomy kitchen-living space, situated on a perimeter lot, rockscaped, with privacy fencing in place, a great central location close to all you would need and mail delivery right at your doorstep, all in all, a Super Great Value!!! This Home has a metal roof, very open and bright, a total turnkey ready home just for You. You will enjoy the recent improvements to include a new easy ramp in front, newer exterior paint, updated carport, newer water-heater and a top-of-the-line Trane A/C-Heat system which easily cools and heats Your Home!!! This Adult 55+ Community has a monthly lot rent of $365 which includes water-trash-sewer services, a pool and clubhouse. There is always a nice cool breeze under the large covered front patio!!!
MLS Listing ID
Listed By
Map
Estimated Monthly Payment
$384Loan Amount
$47,453This calculator is illustrative, but your unique situation will best be served by seeking out a purchase budget pre-approval from a reputable mortgage provider. Start My Mortgage Application can provide you an approval within 48hrs.
Home Facts
Bathroom
Kitchen
Appliances
- Microwave Oven
- Gas Water Heater
- Refrigerator
- Dishwasher
- Washer Connection
- Stove/Range
- Dryer Connection
- City Garbage service
Roof
- Metal
Levels
- One
Cooling
- One Central
Pool Features
- None
Window Features
- All Remain
Parking Features
- Side Entry
Exterior Features
- Chain Link Fence
- Deck/Balcony
- Covered Patio
- Partial Fence
Fireplace Features
- Not Applicable
Association Amenities
- Pool
- Clubhouse
Flooring
- Laminate
Foundation Details
- Other
Architectural Style
- One Story
Heating
- Central
