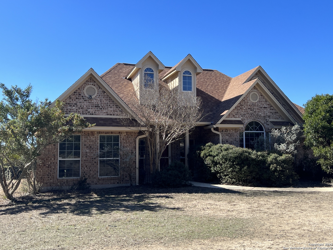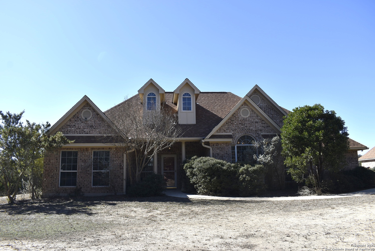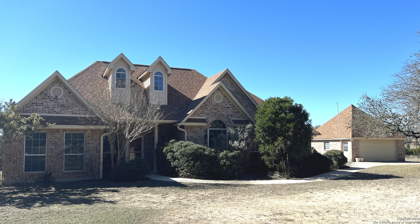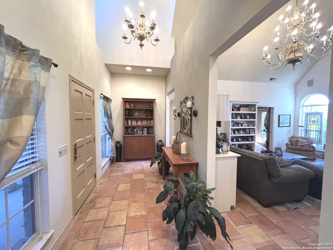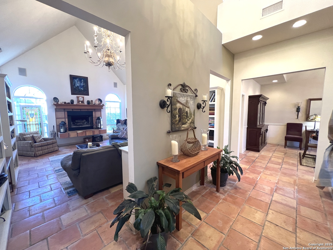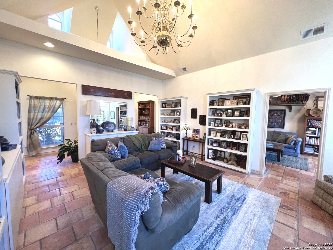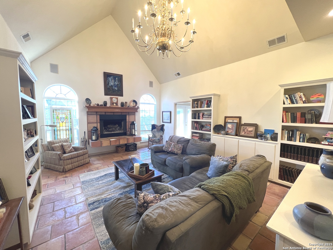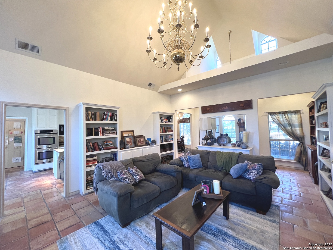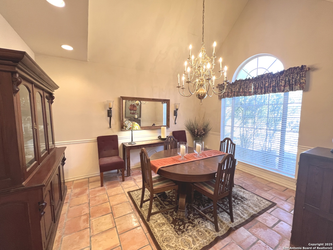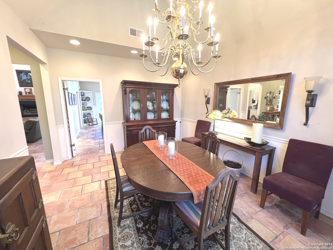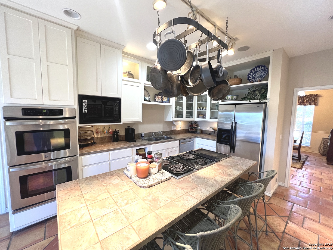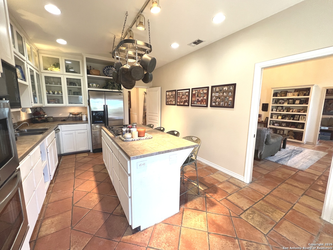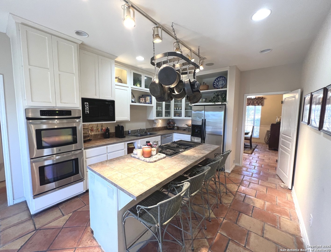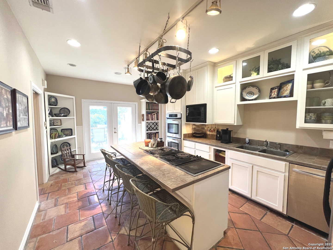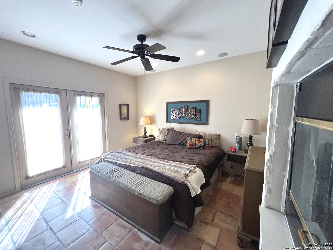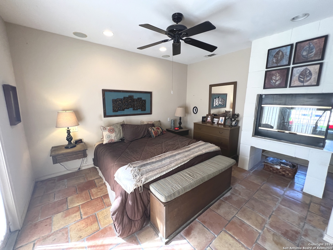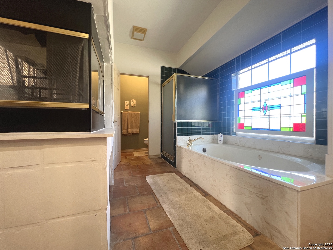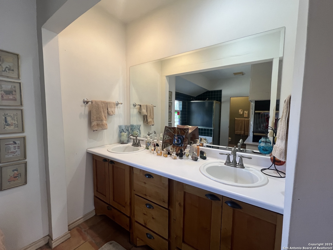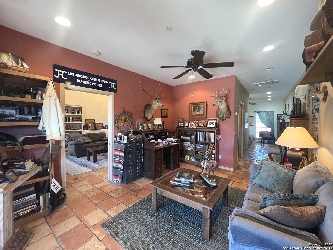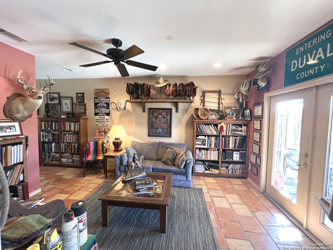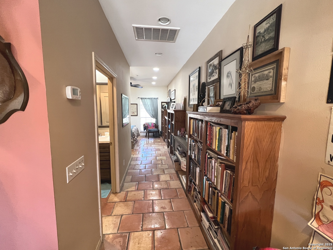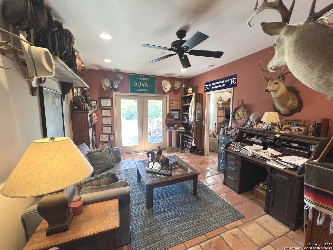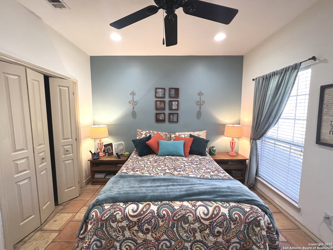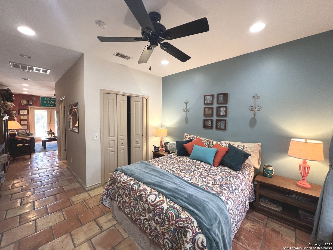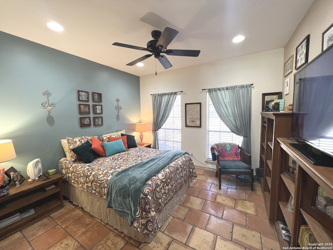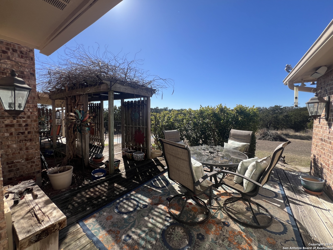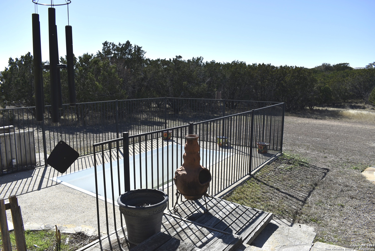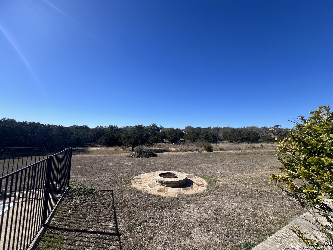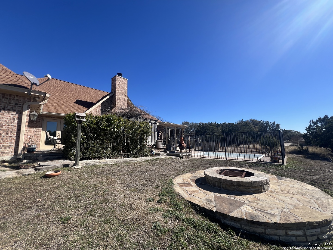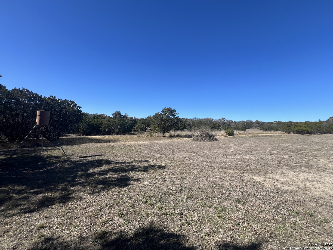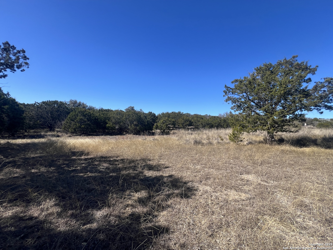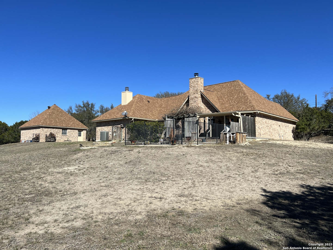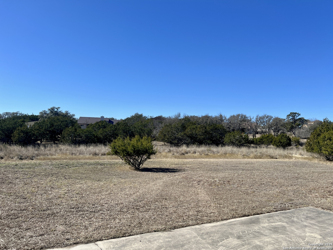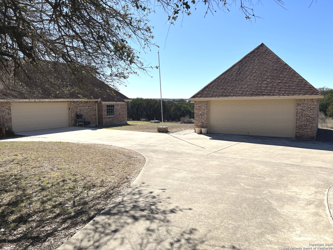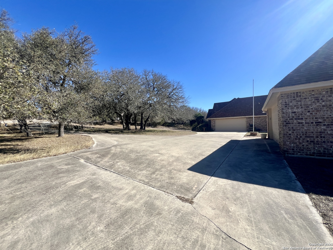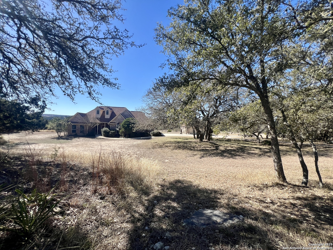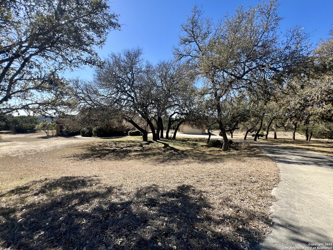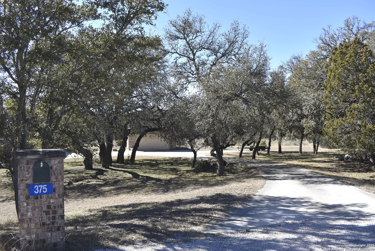Status
Market MatchUP
How this home compares to similar 2 bedroom homes in Kerrville- Price Comparison$123,578 higher
- Home Size402 sq. ft. larger
- Built in 1997Newer than 53% of homes in Kerrville
- Kerrville Snapshot• 156 active listings• 15% have 2 bedrooms• Typical 2 bedroom size: 1487 sq. ft.• Typical 2 bedroom price: $374,921
Description
Picture perfect brick home nestled on 2.63 acres. Very appealing floor plan that has a beautiful entry then leading to the living room which has soaring tall ceilings, a cozy fireplace and lots of space to relax and entertain. The kitchen would make the chef smile with the long island countertop, double ovens, some inside and under lighting for cabinets, bar stool chairs if you want to eat and socialize in the kitchen and all the hallmarks of a very inviting area. Then you have a separate formal dining room for entertainment. The master suite is good size with a walk-in closet, and a fireplace that can be enjoyed from the master bedroom and master bathroom at the same time if you desire. The master bath has a jet tub and a separate shower stall. French doors lead onto the back patio deck. Opposite side of the house is the second bedroom and bathroom, plus a very comfortable office! If needed this could transform into an additional bedroom. The back of the house has lots of decks to see the views and you have a pool that is fenced around it. The cul-de-sac location is so very quiet and peaceful. 2 car garage & extra detached two car garage.
MLS Listing ID
Listed By
Map
Estimated Monthly Payment
$4,142Loan Amount
$473,575This calculator is illustrative, but your unique situation will best be served by seeking out a purchase budget pre-approval from a reputable mortgage provider. Start My Mortgage Application can provide you an approval within 48hrs.
Home Facts
Bathroom
Kitchen
Appliances
- Chandelier
- Smoke Alarm
- Garage Door Opener
- Dishwasher
- Water Softener (owned)
- Built-In Oven
- Self-Cleaning Oven
- Double Ovens
- Ceiling Fans
- Microwave Oven
- Refrigerator
- Disposal
- Washer Connection
- Cook Top
- Dryer Connection
- Private Garbage Service
- Electric Water Heater
Roof
- Composition
Levels
- One
Cooling
- One Central
Pool Features
- In Ground Pool
Window Features
- All Remain
Parking Features
- Detached
- Four or More Car Garage
- Attached
Exterior Features
- Covered Patio
- Double Pane Windows
- Has Gutters
- Mature Trees
- Workshop
- Deck/Balcony
Fireplace Features
- Primary Bedroom
- Wood Burning
- Living Room
Association Amenities
- None
Flooring
- Saltillo Tile
Foundation Details
- Slab
Architectural Style
- Texas Hill Country
- One Story
Heating
- 1 Unit
- Central
