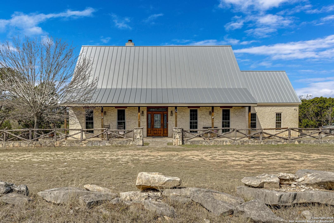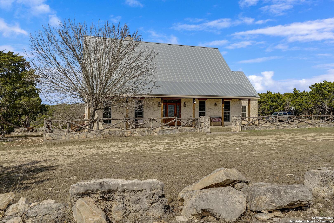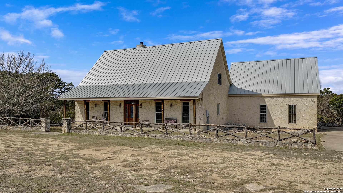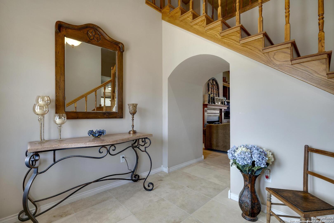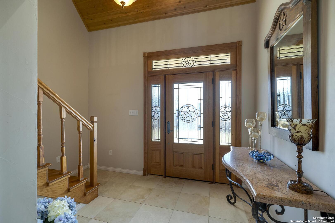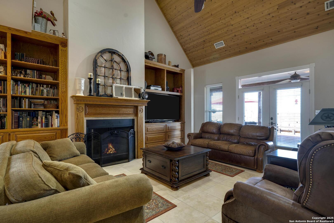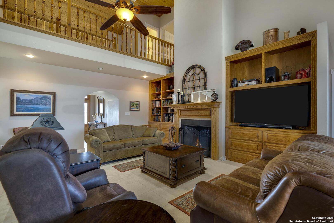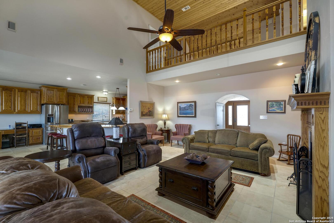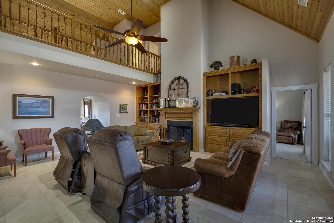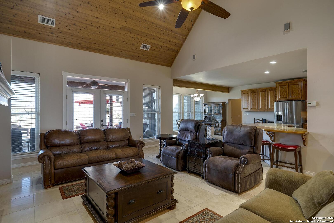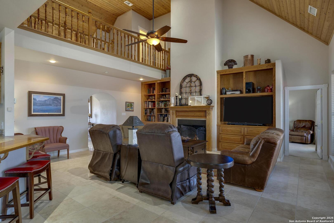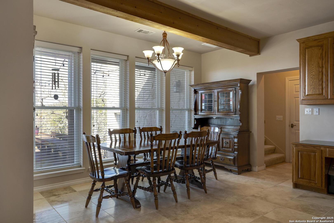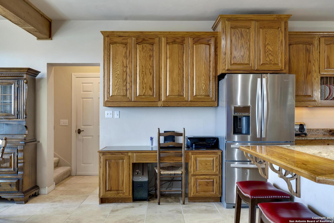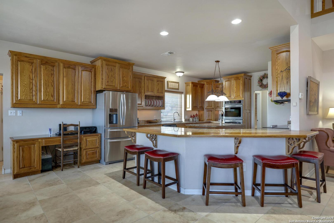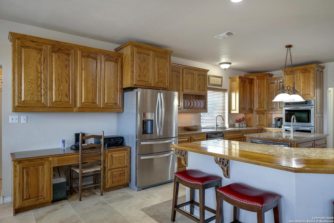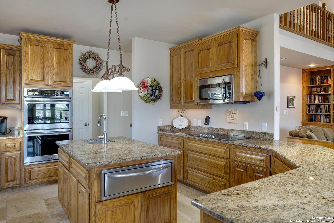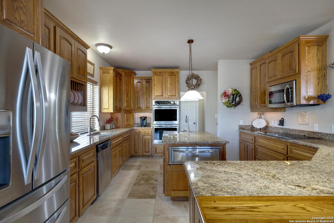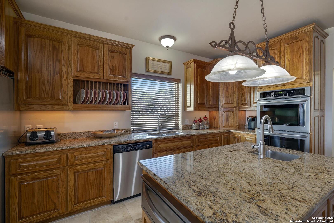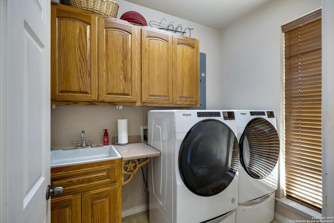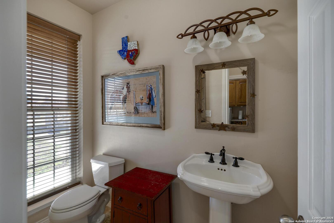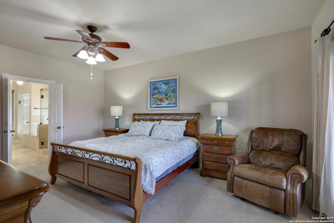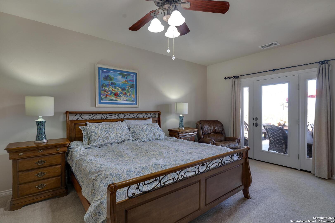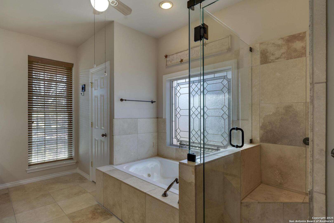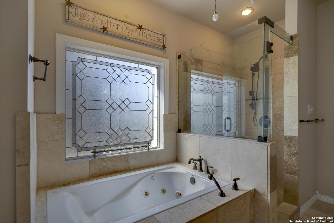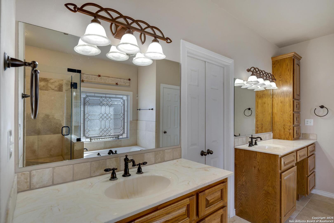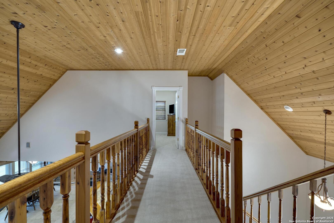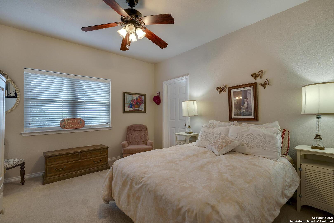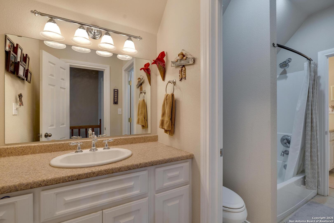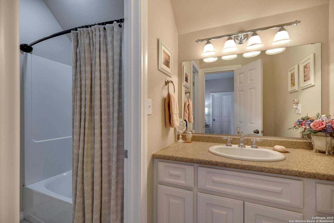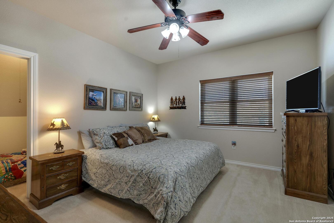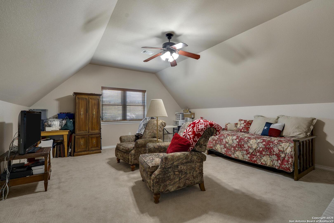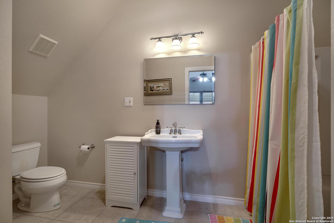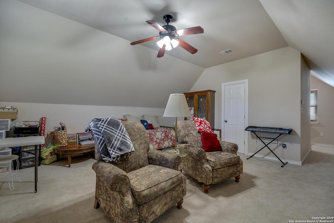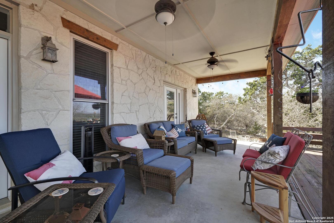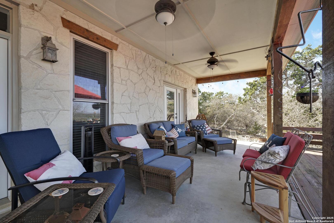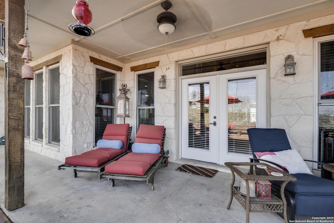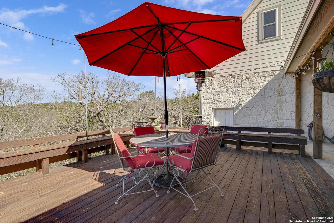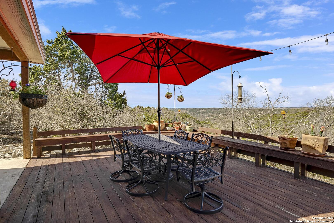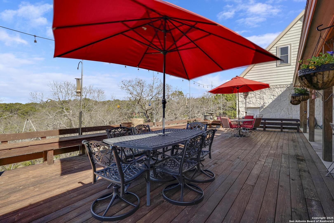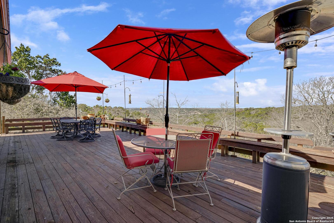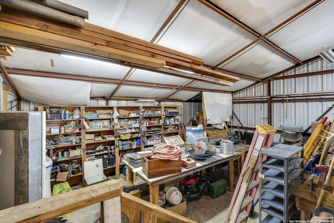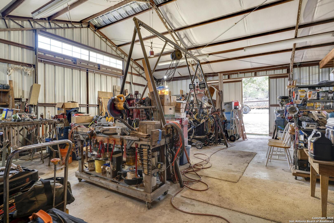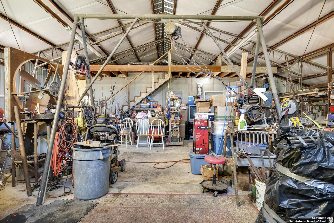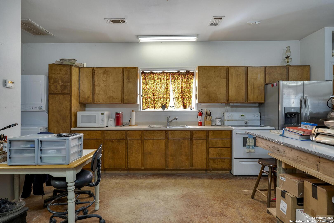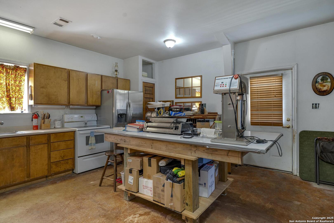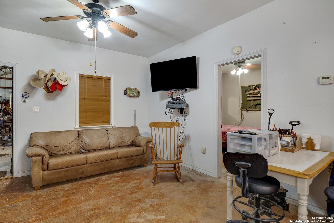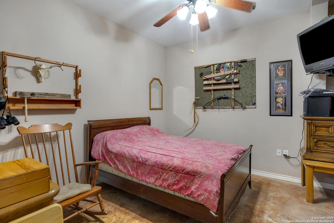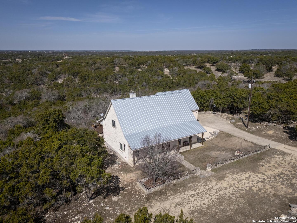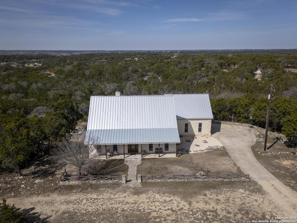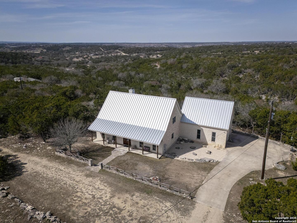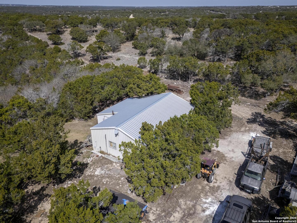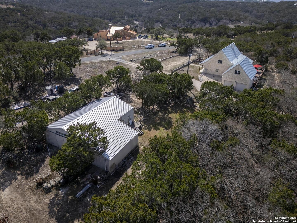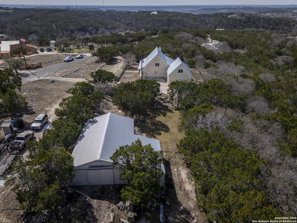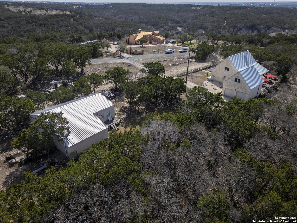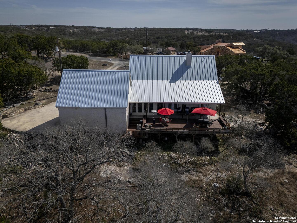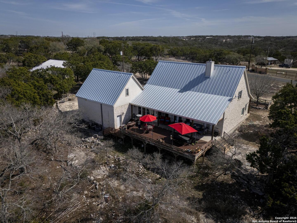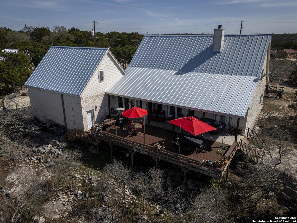Status
Market MatchUP
How this home compares to similar 3 bedroom homes in Kerrville- Price Comparison$384,744 higher
- Home Size1179 sq. ft. larger
- Built in 2003Newer than 61% of homes in Kerrville
- Kerrville Snapshot• 156 active listings• 59% have 3 bedrooms• Typical 3 bedroom size: 2054 sq. ft.• Typical 3 bedroom price: $505,254
Description
Welcome to 231 Stoney Brook Rd in Kerrville Tx. This property offers a beautiful 3233 sq ft custom-built home, large workshop with one bedroom apartment attached, all sitting on 9.82 acres of Texas Hill Country with amazing views. The home includes 3 generously sized bedrooms with the master suite downstairs, three full and one-half baths, and a large bonus room. The kitchen is designed for entertaining with granite countertops, custom cabinetry, a large island with second sink, built in appliances, full breakfast bar with an open floorplan design making this the perfect location for large family gatherings. Throughout the home you will find 18 inch travertine stone flooring in the common areas, along with custom cut railing and balusters along the stairway making this home the perfect illustration of hill country living. At the rear of the home, you will find a large, covered patio and deck, accessible from both the living room and master bedroom where you can watch the white-tailed deer, axis deer, and other wildlife that frequent the area, or simply take in the amazing views and seasonal color changes that seemingly never end. The workshop offers plenty of space and storage for any outdoor enthusiast, including walk in cooler, apartment area complete with bedroom, kitchenette bathroom and laundry. There is an abundance of mature trees on the property and just the right combination of cleared easy to access areas and wooded terrain. Located in Kerrville Tx, where you will lose yourself in the hills, while still having easy access to interstate 10 and all of the dinning, shopping and entertainment this area has to offer.
MLS Listing ID
Listed By
Map
Estimated Monthly Payment
$7,332Loan Amount
$845,500This calculator is illustrative, but your unique situation will best be served by seeking out a purchase budget pre-approval from a reputable mortgage provider. Start My Mortgage Application can provide you an approval within 48hrs.
Home Facts
Bathroom
Kitchen
Appliances
- Ceiling Fans
- Garage Door Opener
- Electric Water Heater
- Built-In Oven
- Washer Connection
- Dryer Connection
- Ice Maker Connection
- Cook Top
- Disposal
- Custom Cabinets
- Dishwasher
Roof
- Metal
Levels
- Two
Cooling
- Two Central
Pool Features
- None
Window Features
- Some Remain
Exterior Features
- Covered Patio
- Patio Slab
- Mature Trees
- Deck/Balcony
- Workshop
- Double Pane Windows
Fireplace Features
- Living Room
- One
- Wood Burning
Association Amenities
- Fishing Pier
Flooring
- Stone
- Carpeting
Foundation Details
- Slab
Architectural Style
- Two Story
- Texas Hill Country
Heating
- Central
