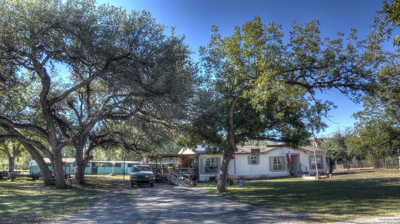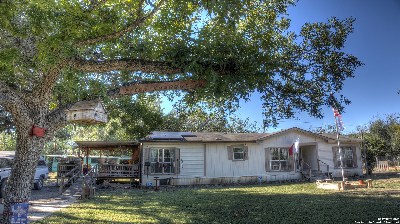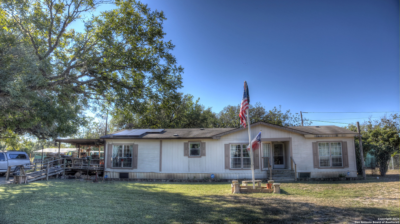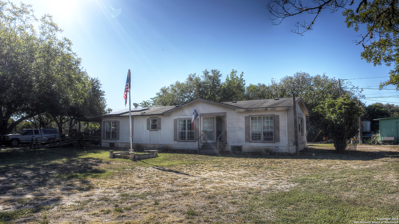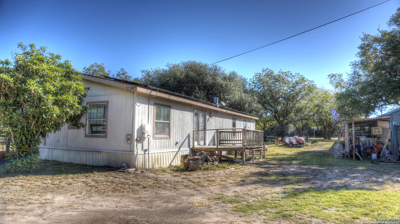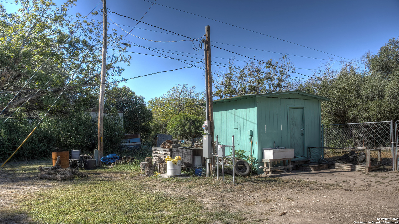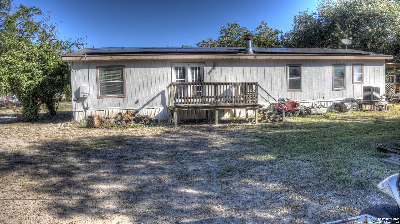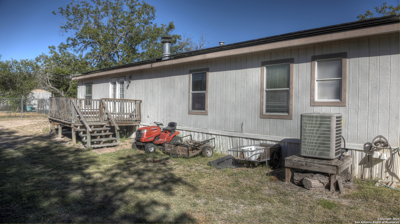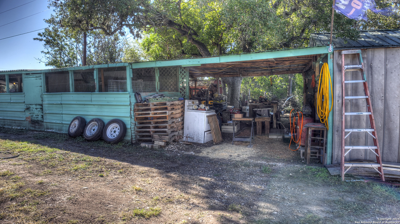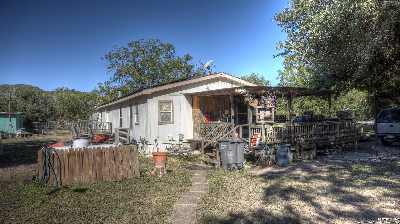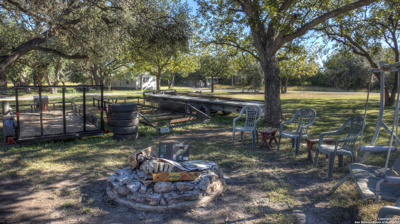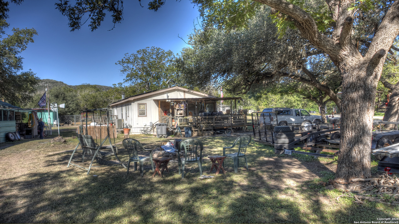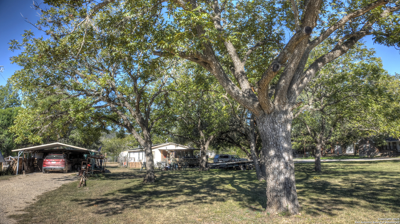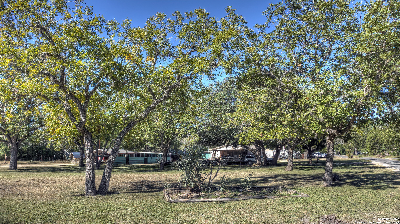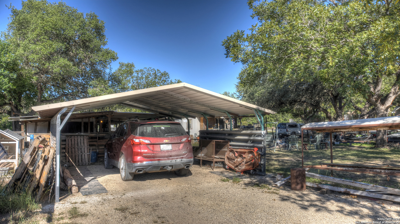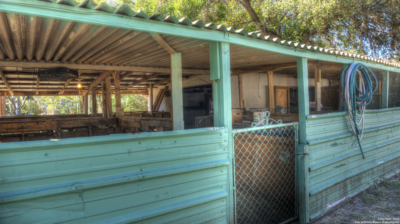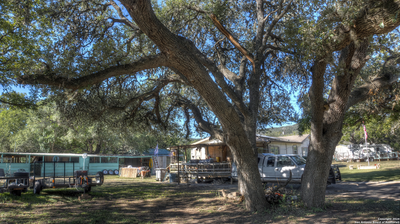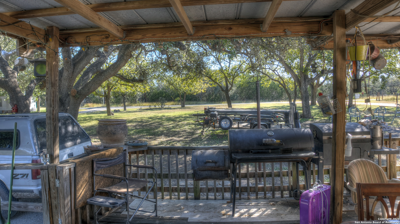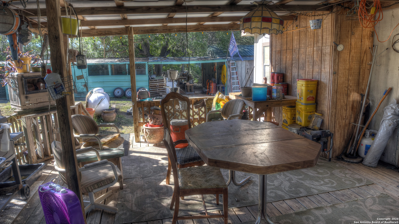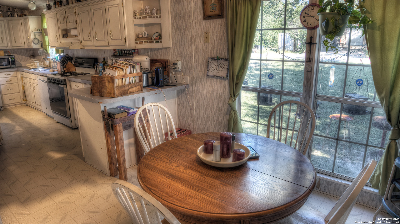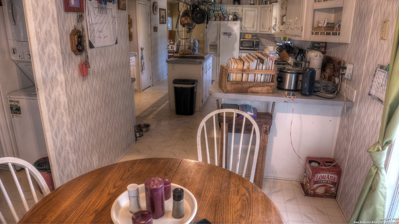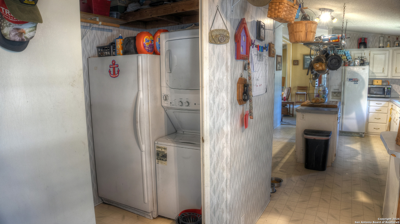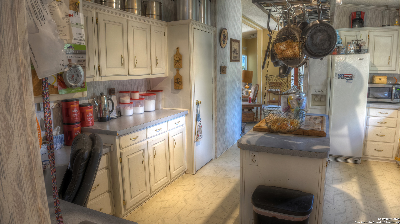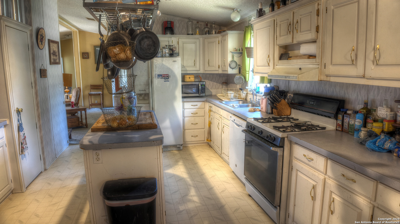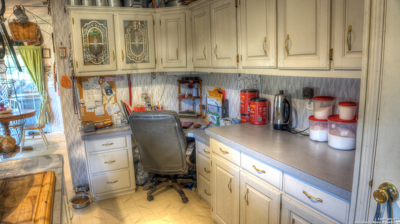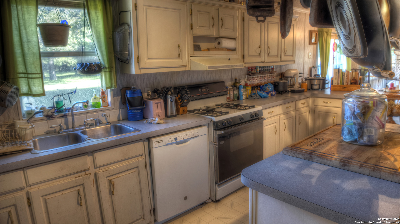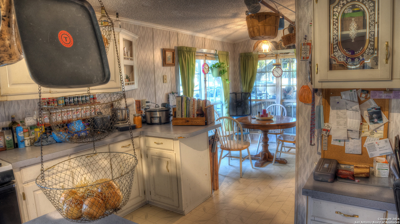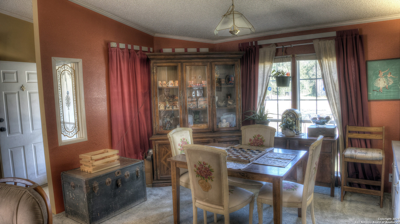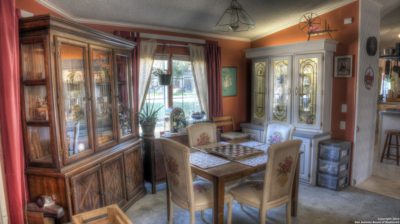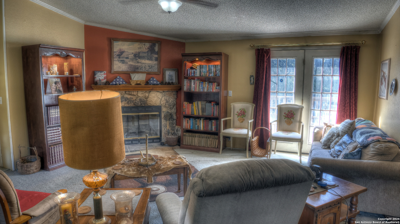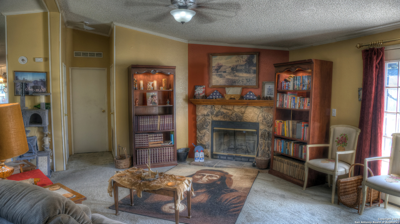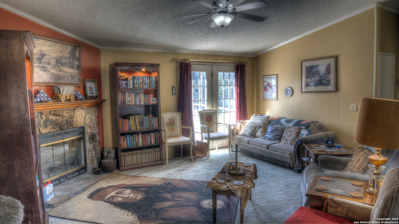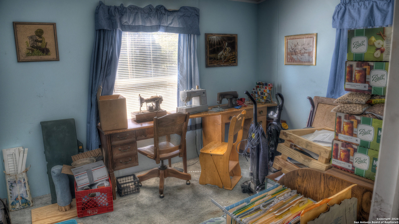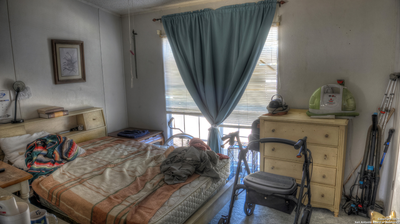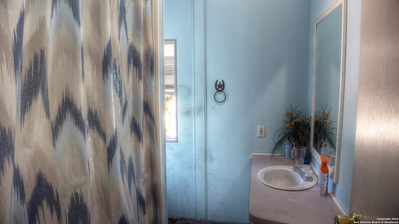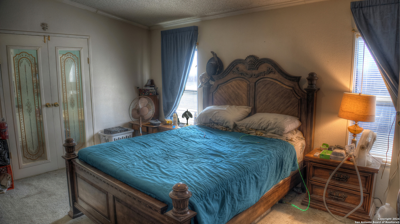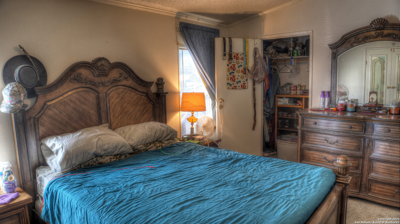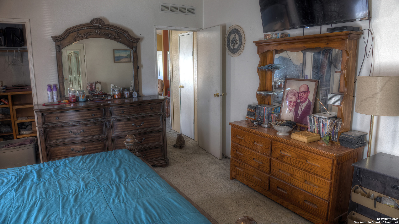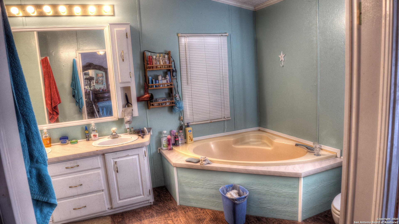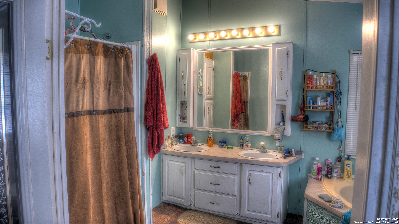Status
Market MatchUP
How this home compares to similar 3 bedroom homes in Leakey- Price Comparison$383,852 lower
- Home Size1827 sq. ft. smaller
- Built in 1993Older than 69% of homes in Leakey
- Leakey Snapshot• 28 active listings• 44% have 3 bedrooms• Typical 3 bedroom size: 3507 sq. ft.• Typical 3 bedroom price: $568,851
Description
Affordably priced home on over an acre! This 3 BR/2 Ba is conveniently located just outside the Leakey city limits. Features include an open Living/Dining Room combo, a large eat-in kitchen with island, gas range, and laundry room with an additional freezer. The primary bedroom is spacious and features a large en-suite bathroom with a garden tub, separate shower, and dual vanities. This split-concept home also has two other bedrooms that share a bathroom. Central heat and A/C. Propane furnace. Propane water heater. Outside, you'll find a workshop, rabbit/chicken coop and storage building that is negotiable to convey. A new RV pad and full hook-up are also on-site. All of this and more is set on a sprawling one acre situated under huge, beautiful Pecan trees and conveniently located to restaurants, schools, and the Frio River! This home qualifies for VA, FHA, and USDA financing and has a new survey on file, making out-of-pocket closing costs minimal!
MLS Listing ID
Listed By
Map
Estimated Monthly Payment
$1,458Loan Amount
$175,750This calculator is illustrative, but your unique situation will best be served by seeking out a purchase budget pre-approval from a reputable mortgage provider. Start My Mortgage Application can provide you an approval within 48hrs.
Home Facts
Bathroom
Kitchen
Appliances
- Refrigerator
- Stove/Range
- Propane Water Heater
- Washer Connection
- Dryer Connection
- Private Garbage Service
- Gas Cooking
- Ceiling Fans
Roof
- Composition
Levels
- One
Cooling
- One Central
Pool Features
- None
Window Features
- All Remain
Other Structures
- Workshop
- Storage
- Shed(s)
- Poultry Coop
Parking Features
- None/Not Applicable
Exterior Features
- Mature Trees
- Workshop
- Storage Building/Shed
- Deck/Balcony
Fireplace Features
- One
- Living Room
- Wood Burning
Association Amenities
- None
Flooring
- Carpeting
- Linoleum
Foundation Details
- Other
Architectural Style
- Manufactured Home - Double Wide
Heating
- Central
