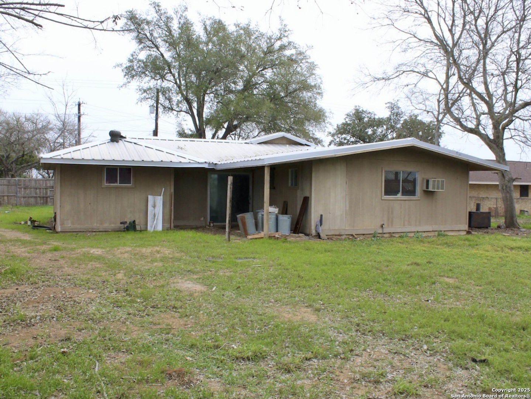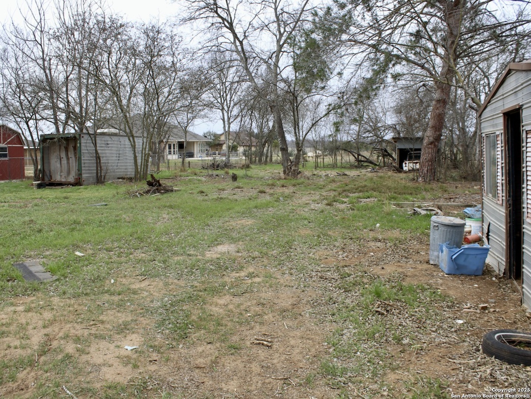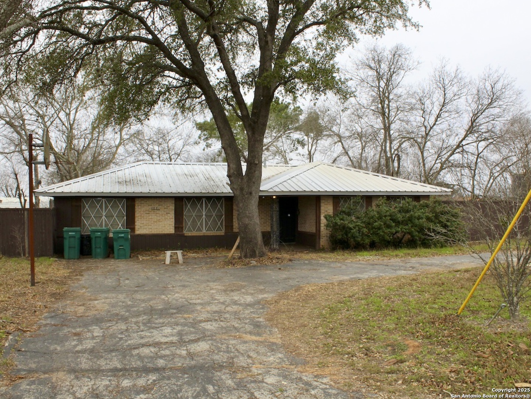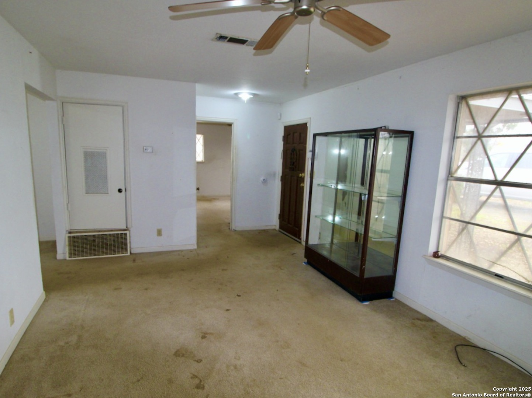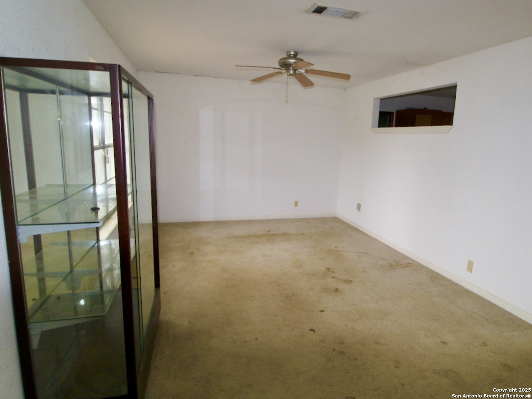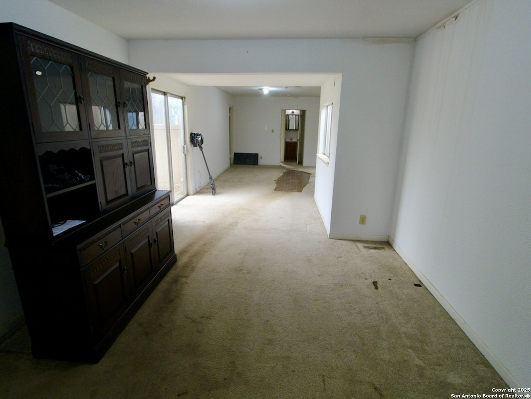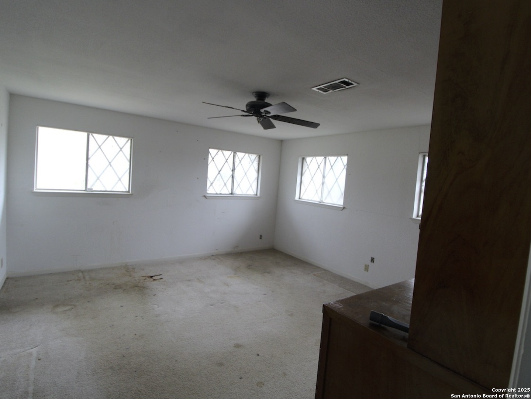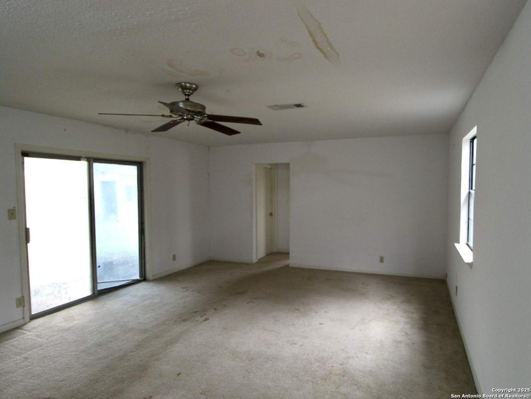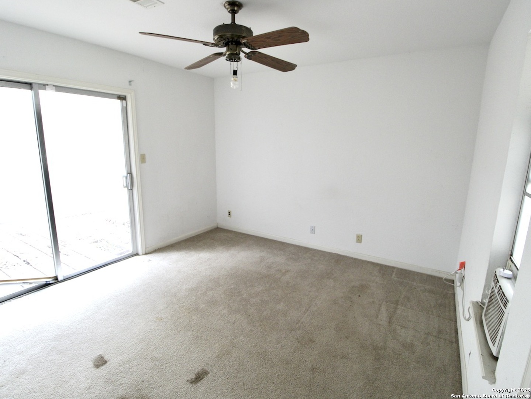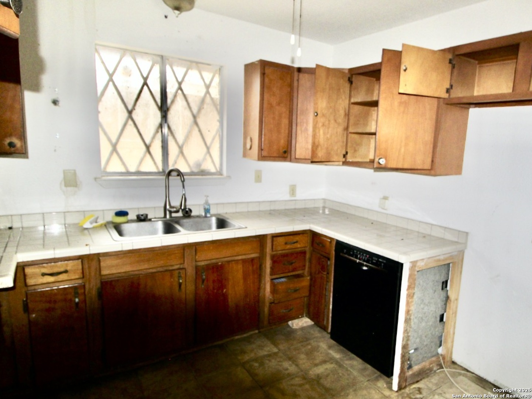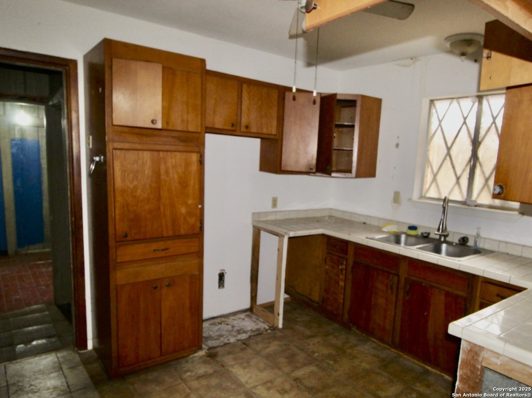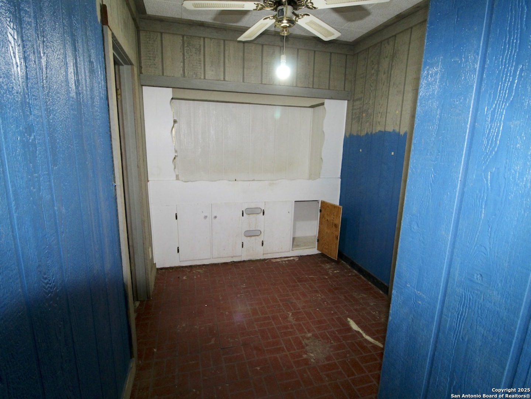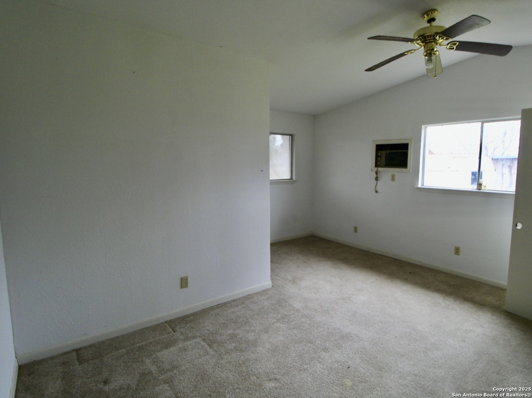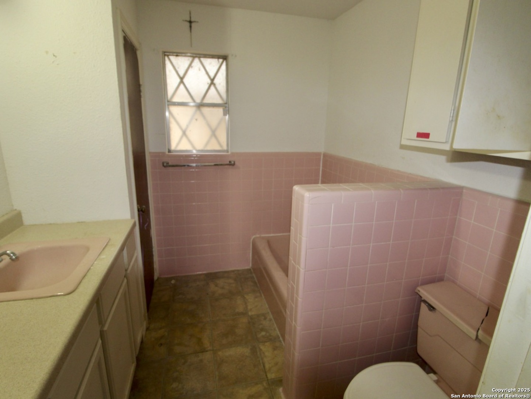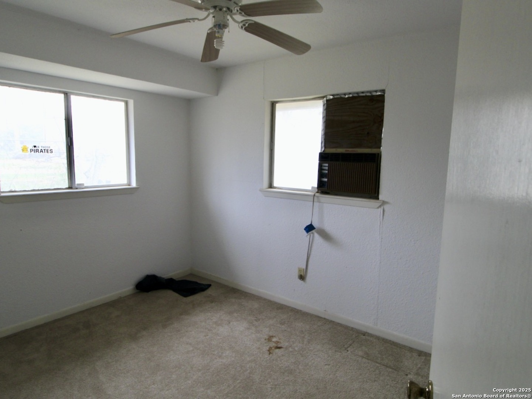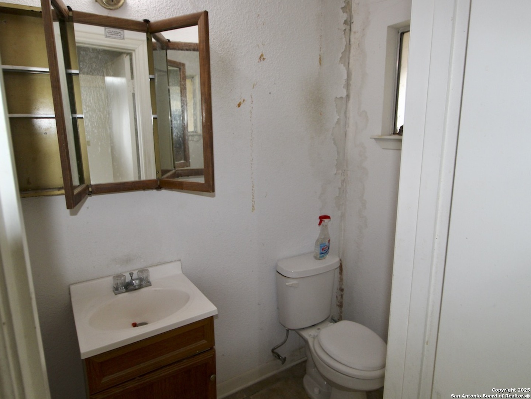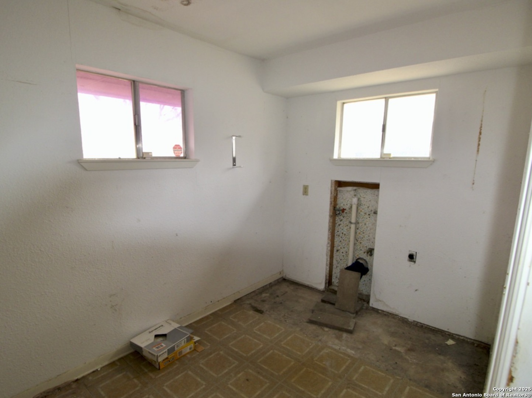Status
Market MatchUP
How this home compares to similar 5 bedroom homes in Lytle- Price Comparison$147,747 lower
- Home Size440 sq. ft. smaller
- Built in 1960Older than 97% of homes in Lytle
- Lytle Snapshot• 57 active listings• 5% have 5 bedrooms• Typical 5 bedroom size: 2204 sq. ft.• Typical 5 bedroom price: $372,746
Description
Spacious 5BD/3BTH Brick Home on Expansive 0.63 Acre Lot - Perfect for Growing Families, Multigenerational Living, or Investment Opportunity! Discover the potential of this 2,652 sq ft brick home nestled on a generous 0.63-acre residential lot in a thriving community! With 3 sides masonry and a durable standing seam metal roof, this property has the potential for lasting quality and charm. Featuring 5 bedrooms, 3 bathrooms, and 2 spacious living areas, there's plenty of room for everyone to spread out and enjoy. The primary bedroom includes a unique his and hers bath setup, providing a touch of luxury and convenience. This home is perfect for entertaining or simply relaxing with loved ones. Located within walking distance to all Lytle schools, the location is truly unbeatable for those looking for convenience and a sense of community. While this home has been added on to over the years and could use some TLC, it presents an incredible opportunity for those looking to invest or create their dream home with a little vision and effort. Don't miss out on this fantastic opportunity - whether you're an investor or looking for a home to grow into, this property offers endless possibilities!
MLS Listing ID
Listed By
(830) 709-4304
Brush Country Real Estate
Map
Estimated Monthly Payment
$2,028Loan Amount
$213,750This calculator is illustrative, but your unique situation will best be served by seeking out a purchase budget pre-approval from a reputable mortgage provider. Start My Mortgage Application can provide you an approval within 48hrs.
Home Facts
Bathroom
Kitchen
Appliances
- Dryer Connection
- Ceiling Fans
- Washer Connection
Roof
- Metal
Levels
- One
Cooling
- One Central
Pool Features
- None
Window Features
- All Remain
Fireplace Features
- Not Applicable
Association Amenities
- None
Accessibility Features
- Level Drive
- Stall Shower
- No Steps Down
- No Stairs
- 2+ Access Exits
- First Floor Bath
- First Floor Bedroom
- Level Lot
Flooring
- Carpeting
- Linoleum
- Ceramic Tile
Foundation Details
- Slab
Architectural Style
- One Story
- Ranch
Heating
- Central
