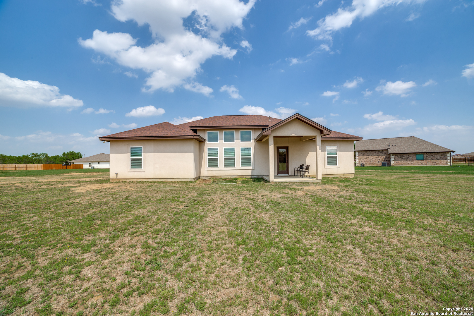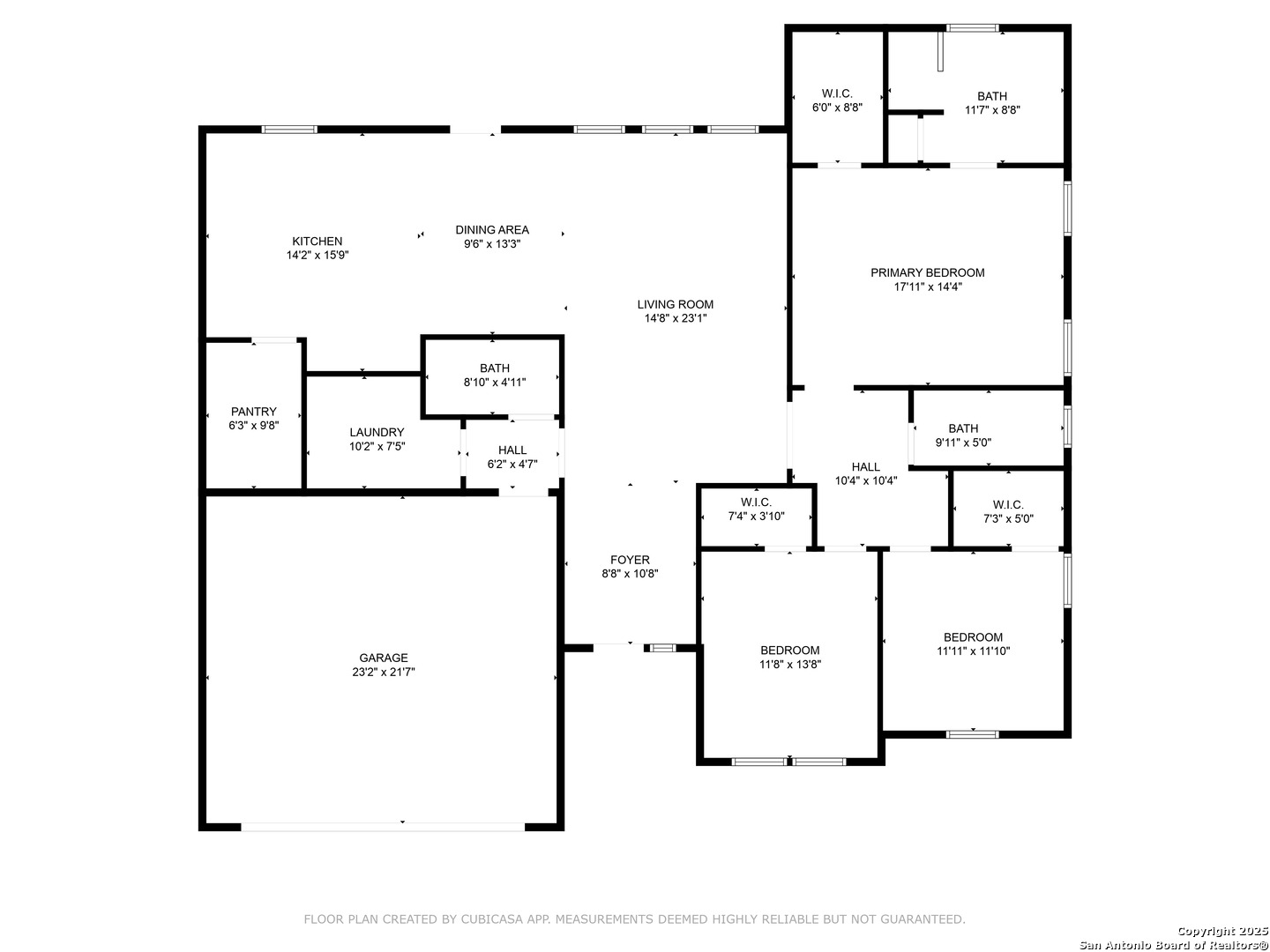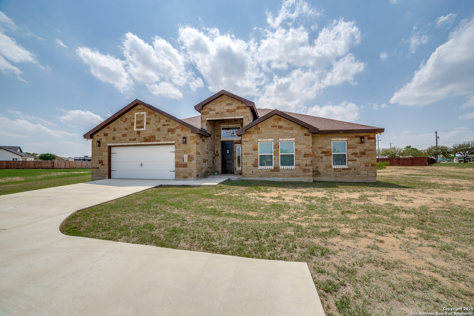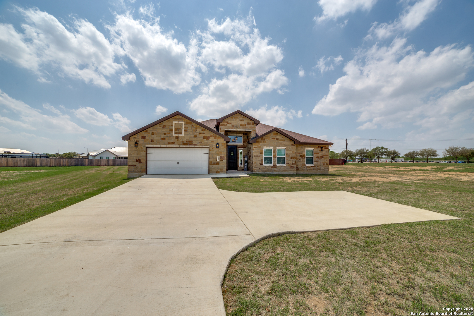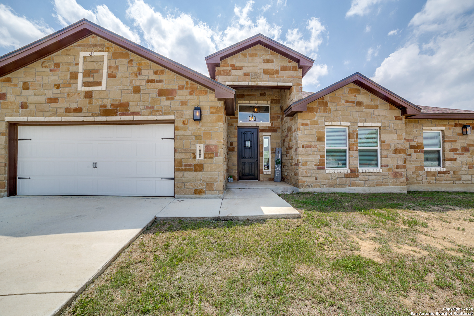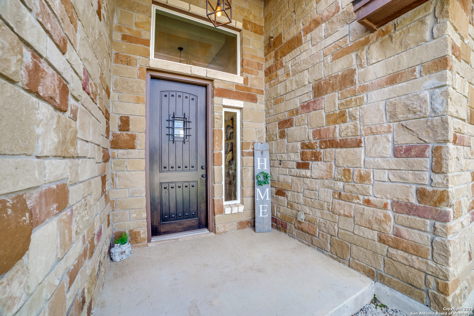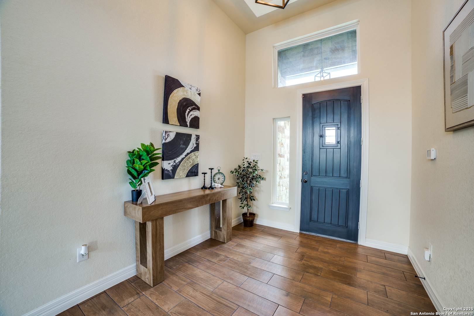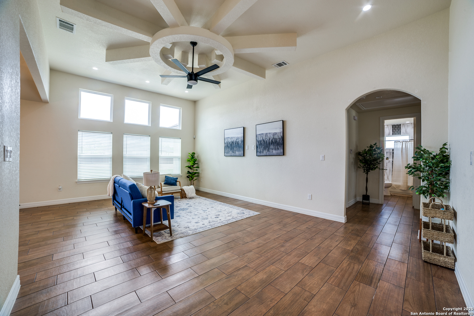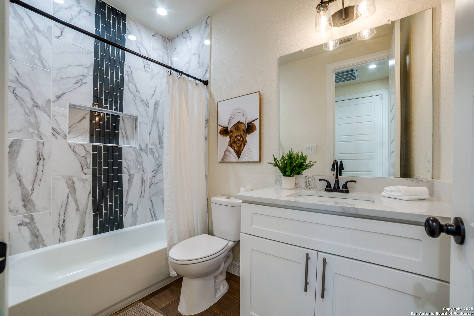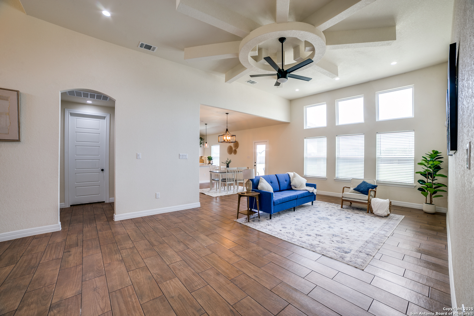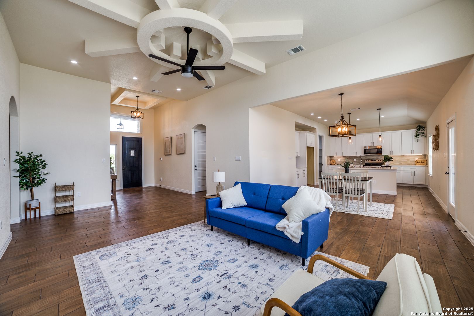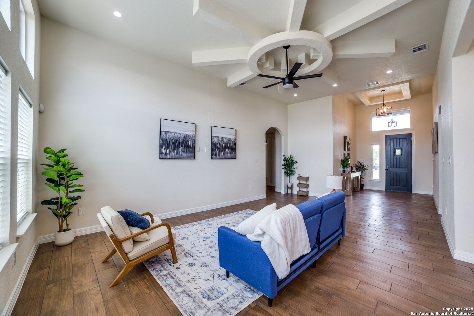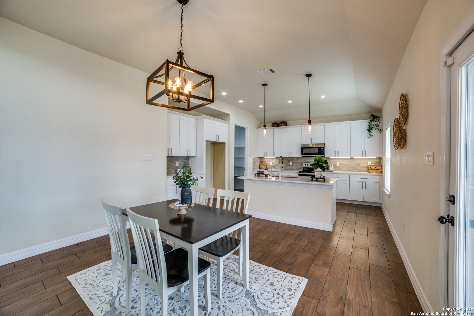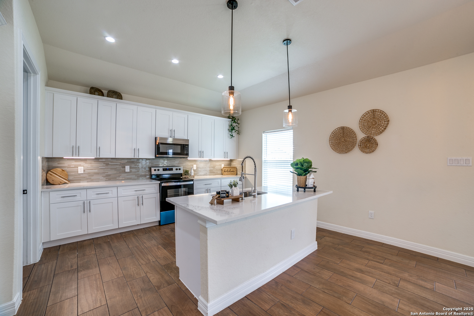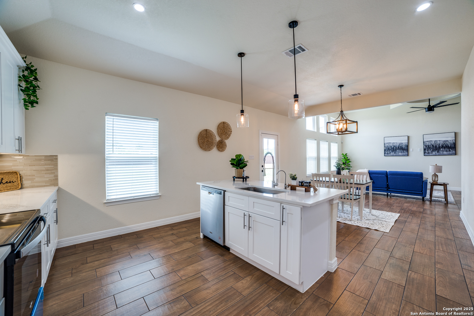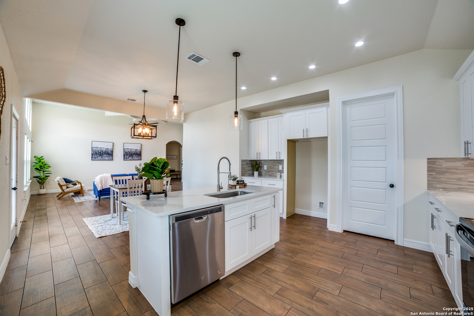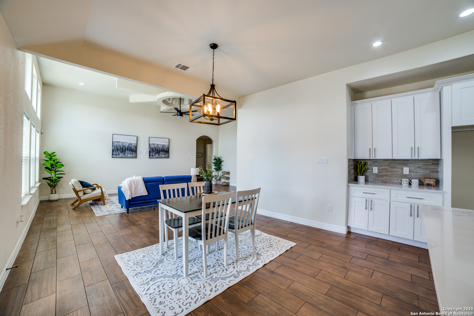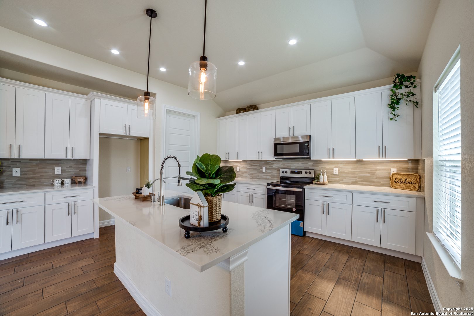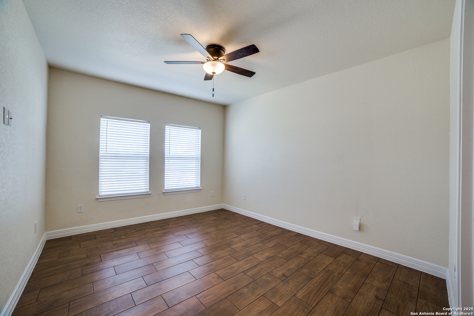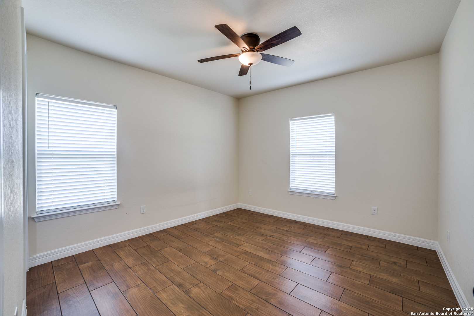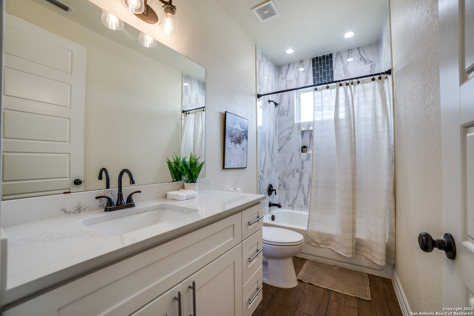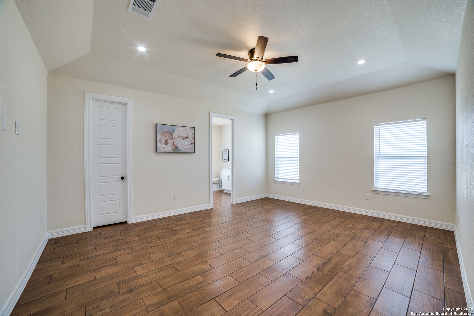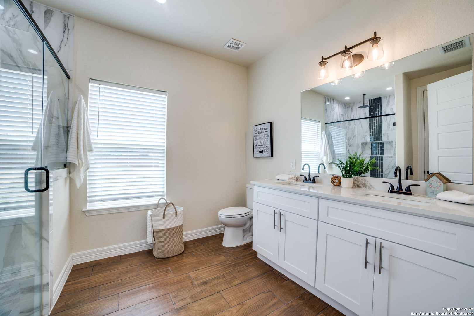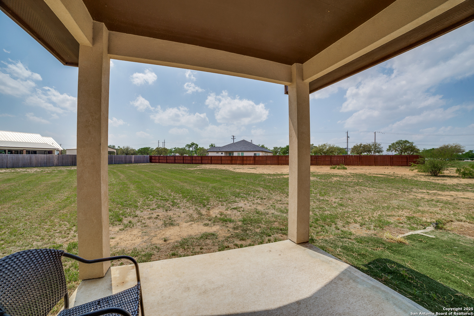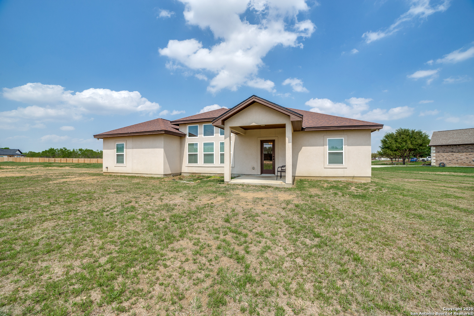Status
Market MatchUP
How this home compares to similar 3 bedroom homes in Lytle- Price Comparison$153,262 higher
- Home Size290 sq. ft. larger
- Built in 2022Older than 51% of homes in Lytle
- Lytle Snapshot• 57 active listings• 56% have 3 bedrooms• Typical 3 bedroom size: 1788 sq. ft.• Typical 3 bedroom price: $321,737
Description
Welcome to The Granberg in Lytle, TX! Experience peaceful country living just 30 minutes from downtown San Antonio. This beautiful home features 3 spacious bedrooms and 3 full baths. With high ceilings and tile flooring throughout, it offers a bright and open atmosphere, enhanced by plenty of natural light throughout the entire home. The living area showcases stunning coffered ceilings, adding a touch of elegance to the space. The large kitchen comes with a walk-in pantry, perfect for all your storage needs. The expansive master suite includes a luxurious en-suite bathroom with a stunning walk-in shower and glass shower door, along with a separate bath and closet for added convenience. Situated on a generous 0.73-acre lot, the property boasts a large, private backyard with plenty of room for outdoor activities. Enjoy the spacious covered back patio, located on a quiet cul-de-sac, making it an ideal space for entertaining. With plenty of privacy, this home is also ready for a pool this summer!
MLS Listing ID
Listed By
(210) 313-5554
1st Choice Realty Group
Map
Estimated Monthly Payment
$4,194Loan Amount
$451,250This calculator is illustrative, but your unique situation will best be served by seeking out a purchase budget pre-approval from a reputable mortgage provider. Start My Mortgage Application can provide you an approval within 48hrs.
Home Facts
Bathroom
Kitchen
Appliances
- Ceiling Fans
- Solid Counter Tops
- Microwave Oven
- Dryer Connection
- Ice Maker Connection
- Garage Door Opener
- Washer Connection
- Dishwasher
- Plumb for Water Softener
- Chandelier
- Disposal
- Electric Water Heater
- Stove/Range
Roof
- Composition
Levels
- One
Cooling
- One Central
Pool Features
- None
Window Features
- Some Remain
Fireplace Features
- Not Applicable
Association Amenities
- None
Flooring
- Ceramic Tile
Foundation Details
- Slab
Architectural Style
- One Story
Heating
- Central
