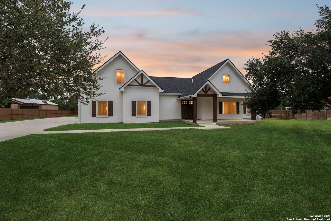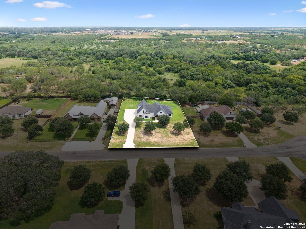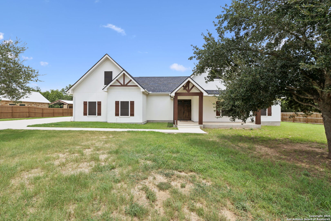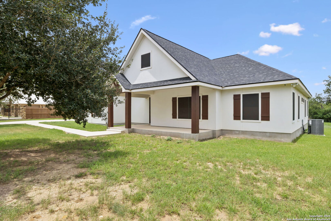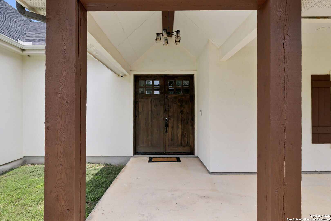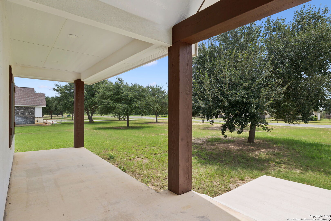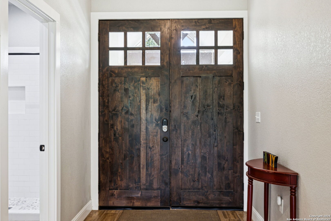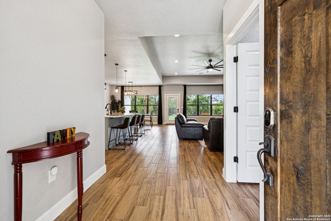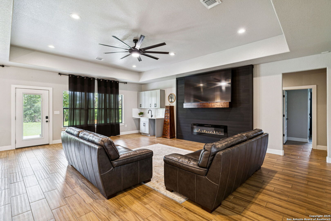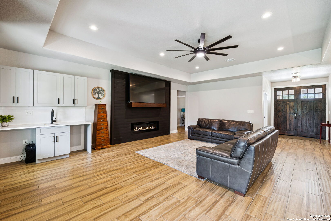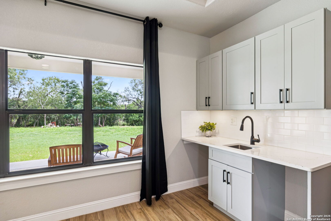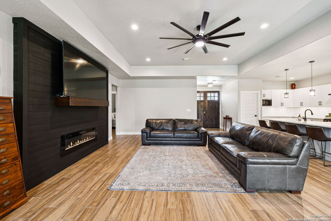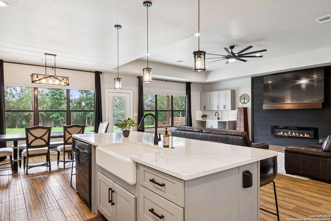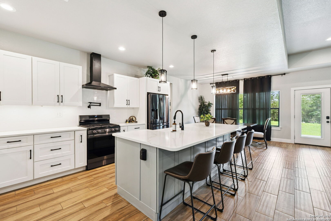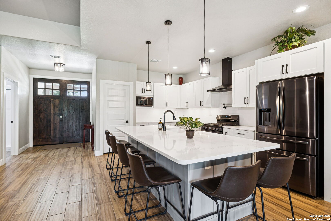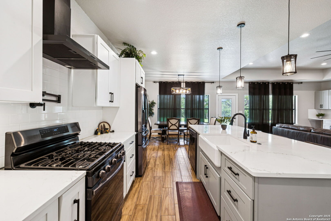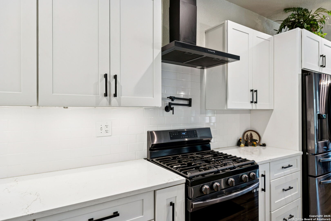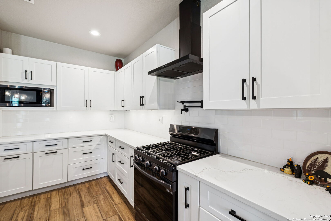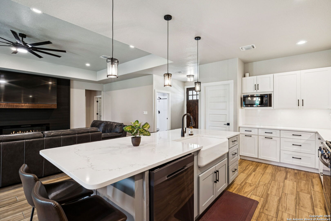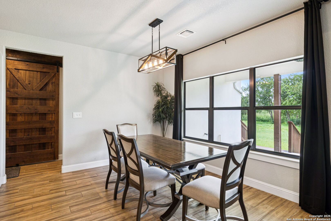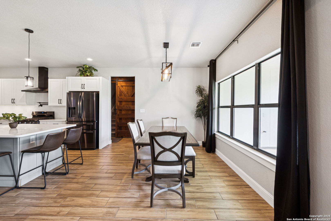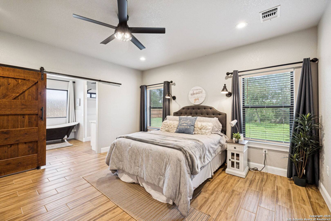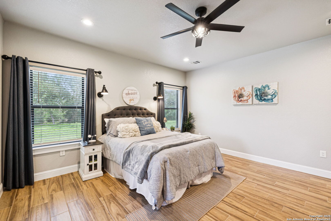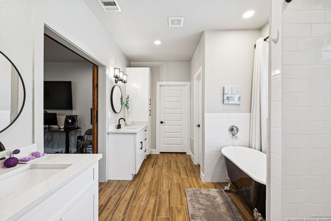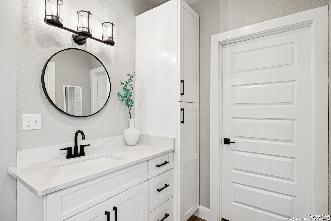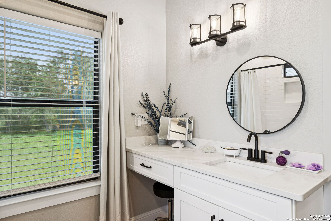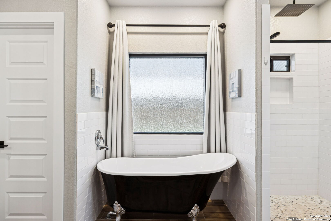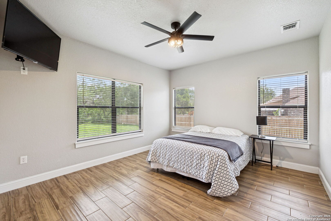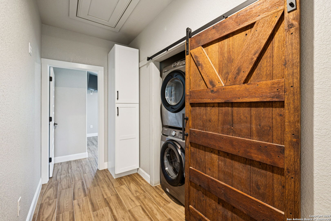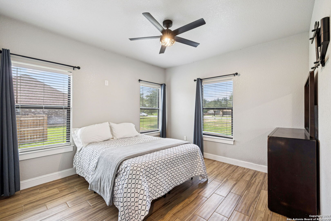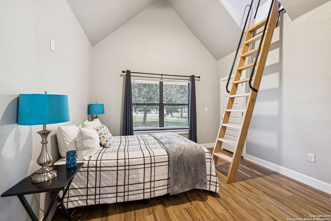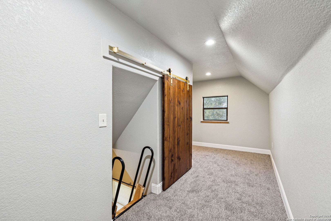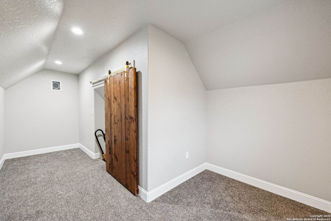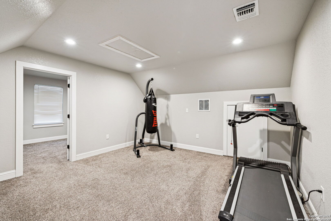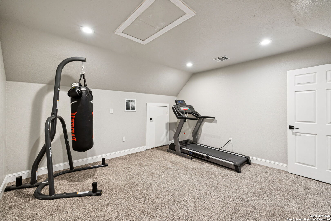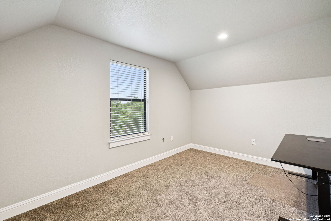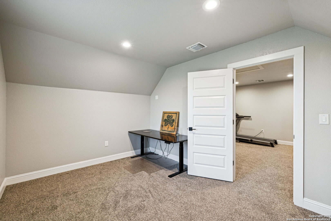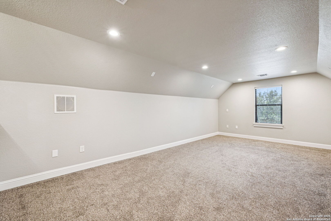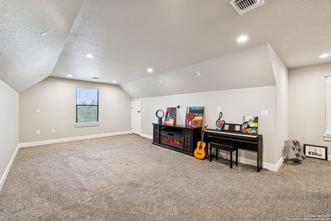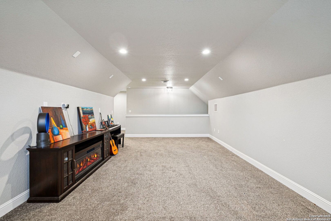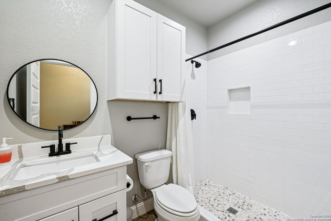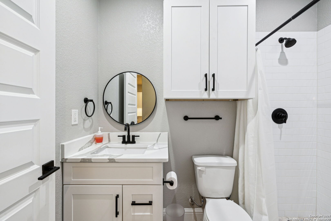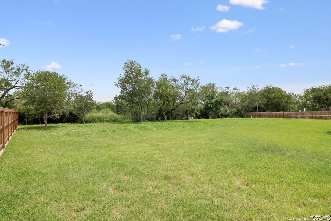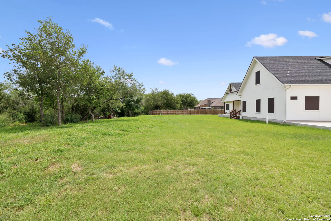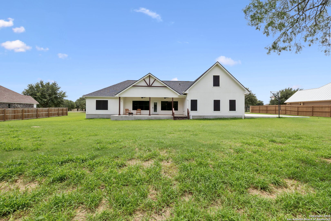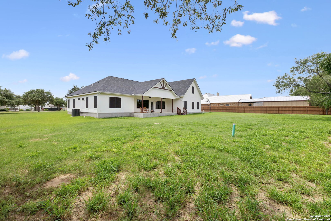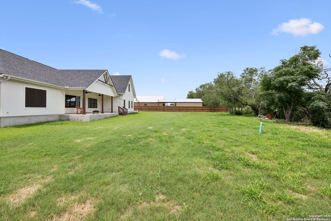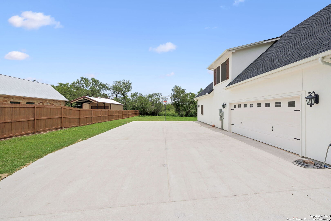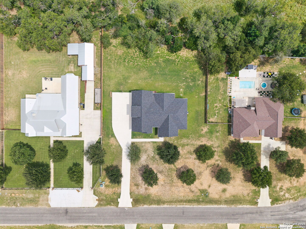Status
Market MatchUP
How this home compares to similar 4 bedroom homes in Lytle- Price Comparison$274,234 higher
- Home Size1247 sq. ft. larger
- Built in 2022Older than 50% of homes in Lytle
- Lytle Snapshot• 58 active listings• 26% have 4 bedrooms• Typical 4 bedroom size: 2069 sq. ft.• Typical 4 bedroom price: $370,764
Description
OWNER FINANCING AVAILABLE! $5,000 SELLER CREDIT & 1% LENDER CREDIT OFFERED! Your opportunity to own a truly UNIQUE custom-built home, offering 3,316 sqft of thoughtfully designed living space on a flat .75-acre lot with no rear neighbors, backing up to a private ranch.This modern open-concept home features 4 bedrooms and 4 full bathrooms, including a spacious primary suite with a luxurious bath - complete with a vintage-style standalone tub, rain shower, and a large walk-in closet with its own private laundry area. Bedrooms 2 and 3 serve as guest suites with their own bathrooms, while the 4th bedroom stands out with vaulted ceilings and a unique hidden loft accessible by ladder! The home features a chef's kitchen with gas cooking, a pot filler, white quartz countertops, a massive walk-in pantry, and a wet bar in the living room. The living area is enhanced with tray ceilings, ceramic wood-look tile throughout, and two massive solid wood beams that frame the welcoming front entrance. Upstairs, you'll find a fully pre-wired media room with surround sound connections, along with an attached office and bonus room that can easily be used as a 5th and 6th bedroom if needed. This property also includes two laundry areas - one conveniently located inside the primary suite's closet and a second on the opposite side of the home. The 2-car garage offers built-in storage and a dedicated mop closet, while additional storage can be found throughout the home. The large covered patio comes pre-plumbed for an outdoor kitchen, and the entire property is equipped with a security camera system, with all appliances included in the sale. The lot is pre-plumbed and pre-wired for a future pool and pool house, offering even more possibilities for outdoor living. Located just 30 minutes from Downtown San Antonio and minutes from I-35, this one-of-a-kind property perfectly blends modern living, thoughtful design, and space to grow!
MLS Listing ID
Listed By
Map
Estimated Monthly Payment
$5,684Loan Amount
$612,750This calculator is illustrative, but your unique situation will best be served by seeking out a purchase budget pre-approval from a reputable mortgage provider. Start My Mortgage Application can provide you an approval within 48hrs.
Home Facts
Bathroom
Kitchen
Appliances
- Vent Fan
- Washer
- Refrigerator
- Wet Bar
- Disposal
- Stacked Washer/Dryer
- Electric Water Heater
- Stove/Range
- Gas Cooking
- Microwave Oven
- Dryer
- Smoke Alarm
- Dishwasher
- Water Softener (owned)
- Ceiling Fans
- Garage Door Opener
- Pre-Wired for Security
- Self-Cleaning Oven
Roof
- Composition
Levels
- Two
Cooling
- One Central
Pool Features
- None
Window Features
- All Remain
Exterior Features
- Covered Patio
Fireplace Features
- One
- Mock Fireplace
Association Amenities
- None
Flooring
- Carpeting
- Ceramic Tile
Foundation Details
- Slab
Architectural Style
- Two Story
Heating
- Central
