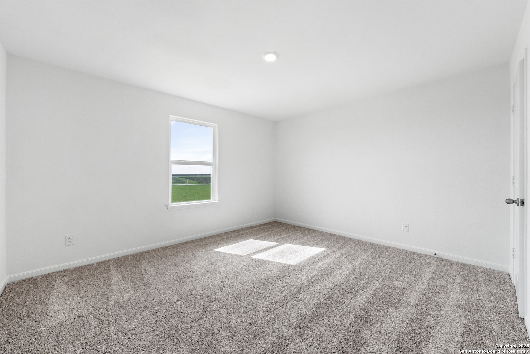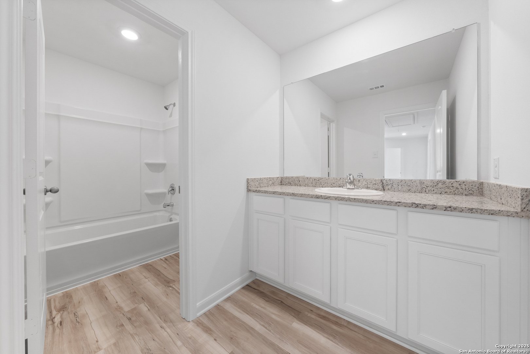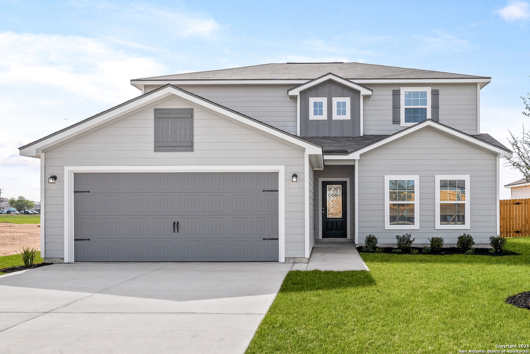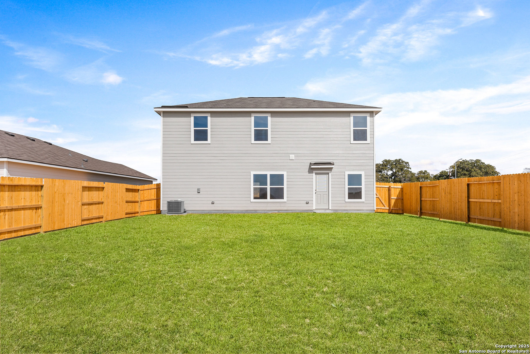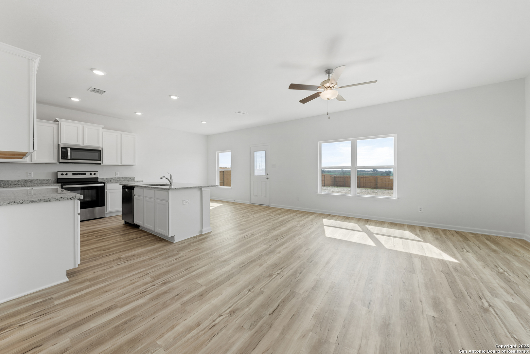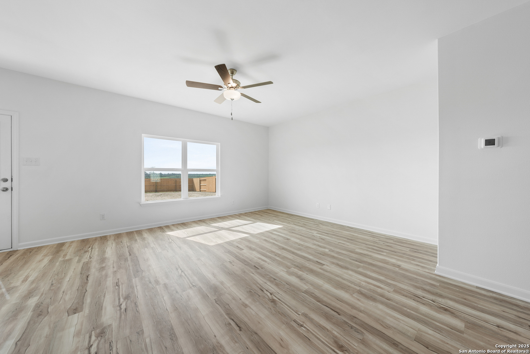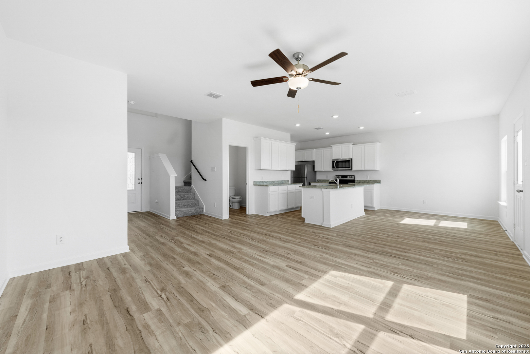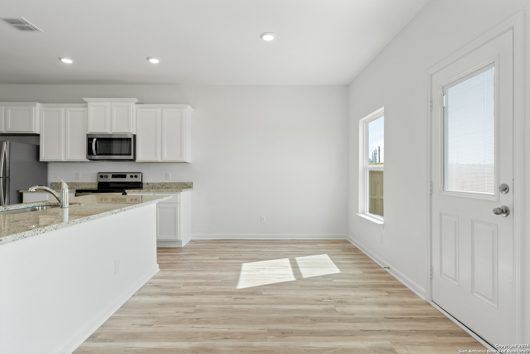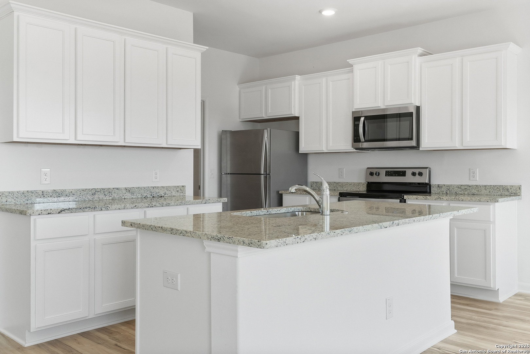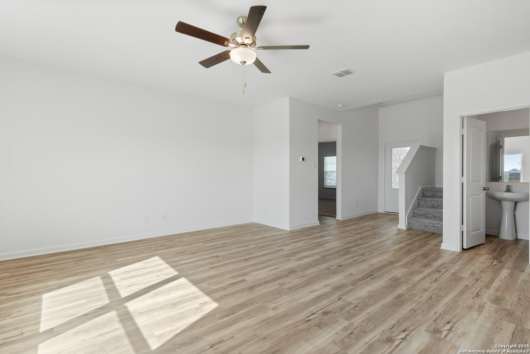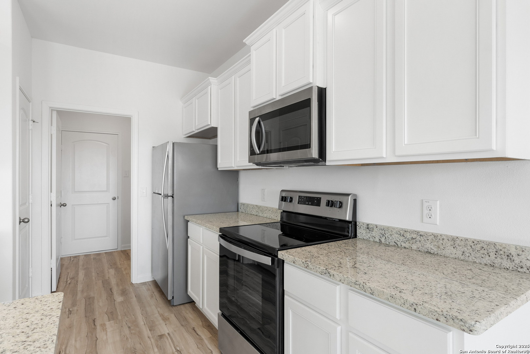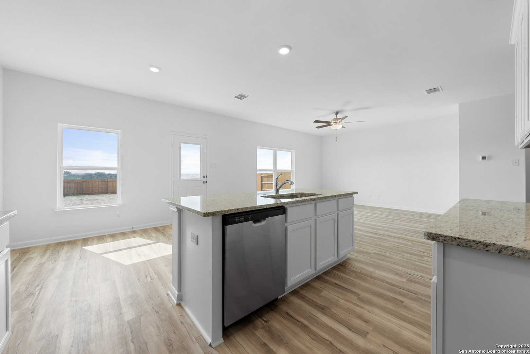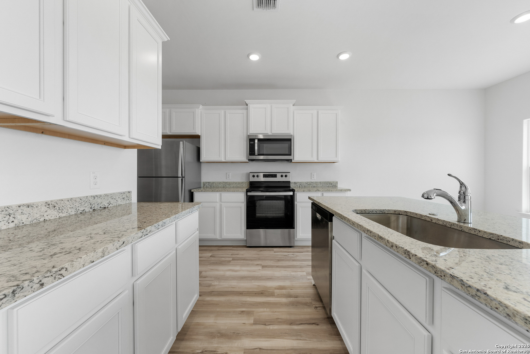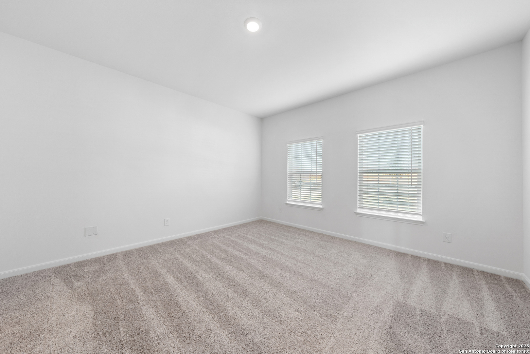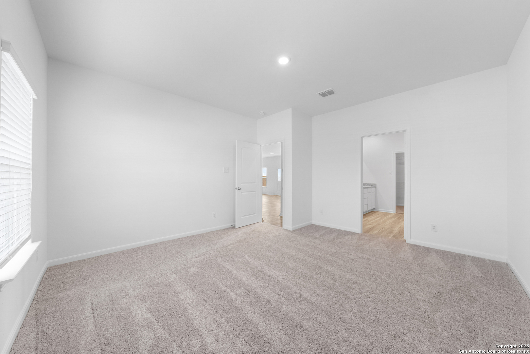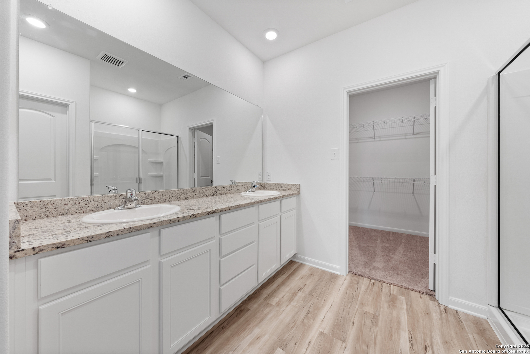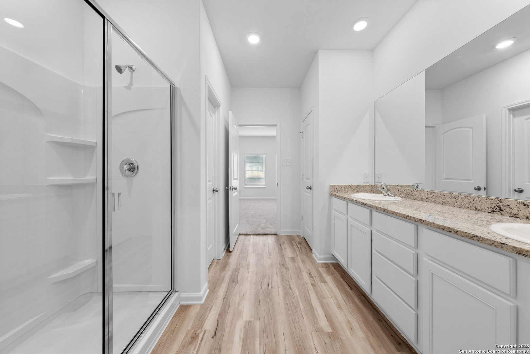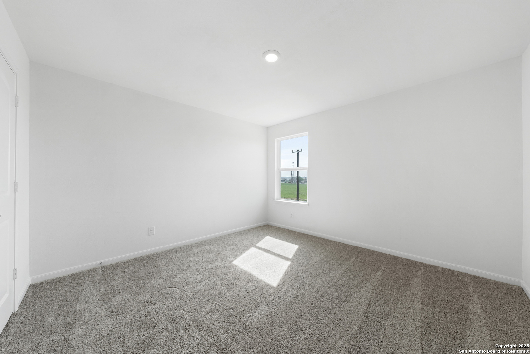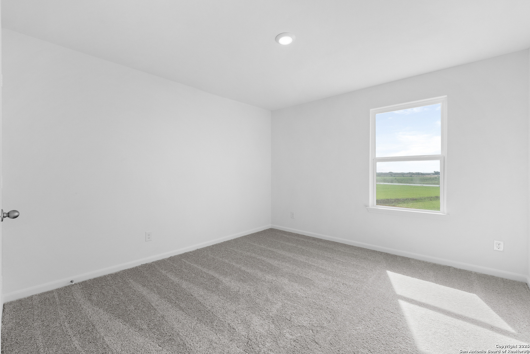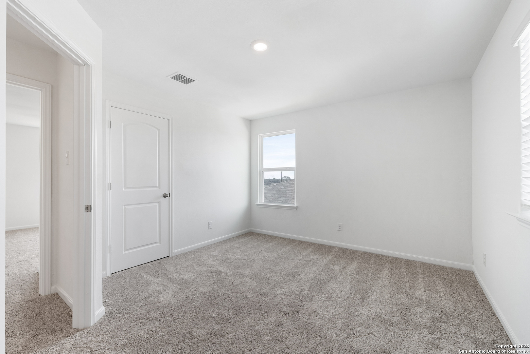Status
Market MatchUP
How this home compares to similar 5 bedroom homes in Lytle- Price Comparison$6,825 higher
- Home Size28 sq. ft. smaller
- Built in 2025Newer than 99% of homes in Lytle
- Lytle Snapshot• 54 active listings• 4% have 5 bedrooms• Typical 5 bedroom size: 2146 sq. ft.• Typical 5 bedroom price: $360,075
Description
The stunning two-story Sonora plan has the space your family has been seeking! This plan features a chef-ready kitchen with a breakfast bar, an adjoining dining room and a family room perfect for hosting. Beautiful grey granite countertops, stainless steel appliances, and modern white wood cabinets are featured in the spacious kitchen. The private downstairs master retreat features a sizable walk-in closet and bathroom with additional storage space. Modern finishes, including a double-sink vanity and a linen closet that provides extra storage fill the master bathroom giving it a luxurious feel. In addition, the sizable walk-in closet offers more than enough space to fit any wardrobe. Upstairs, you will find four additional bedrooms, each with their own closet, and a generous sized bathroom. There is sure to be more than enough space for the whole family with the Sonora.
MLS Listing ID
Listed By
(281) 362-8998
LGI Homes
Map
Estimated Monthly Payment
$3,201Loan Amount
$348,555This calculator is illustrative, but your unique situation will best be served by seeking out a purchase budget pre-approval from a reputable mortgage provider. Start My Mortgage Application can provide you an approval within 48hrs.
Home Facts
Bathroom
Kitchen
Appliances
- Ice Maker Connection
- Smooth Cooktop
- Washer Connection
- Disposal
- Vent Fan
- Carbon Monoxide Detector
- Solid Counter Tops
- Microwave Oven
- Garage Door Opener
- Dryer Connection
- Refrigerator
- Cook Top
- Smoke Alarm
- Custom Cabinets
- Dishwasher
Roof
- Composition
Levels
- Two
Cooling
- One Central
Pool Features
- None
Window Features
- Some Remain
Exterior Features
- Privacy Fence
Fireplace Features
- Not Applicable
Association Amenities
- Jogging Trails
- Park/Playground
Flooring
- Vinyl
- Carpeting
Foundation Details
- Slab
Architectural Style
- Traditional
- Two Story
Heating
- Central
