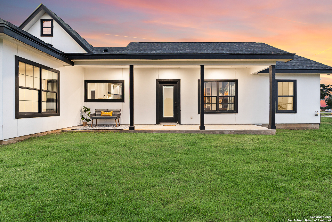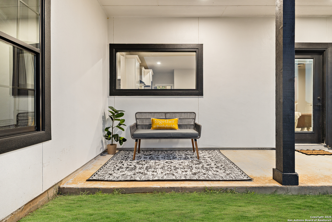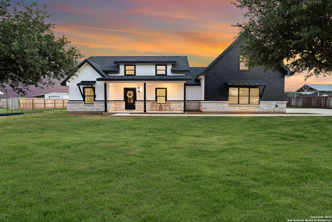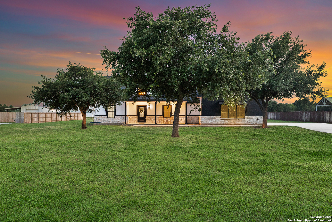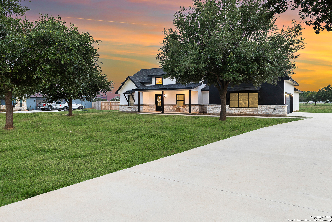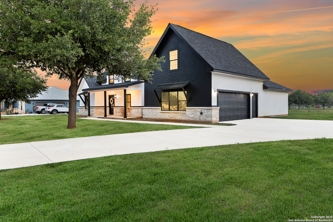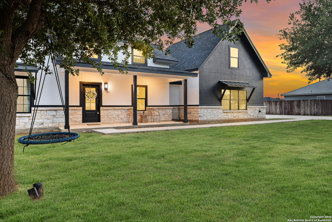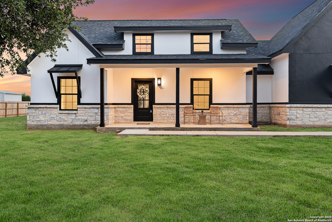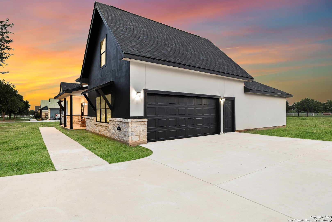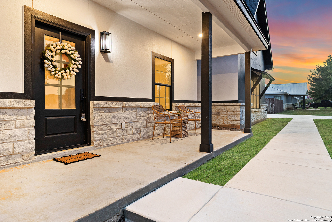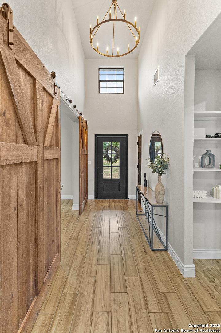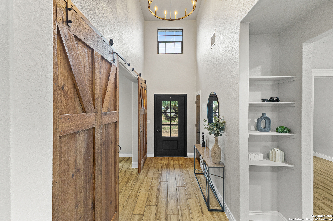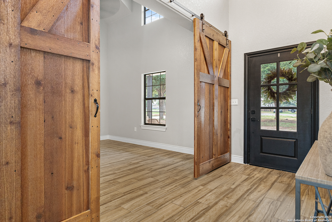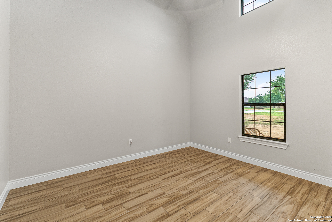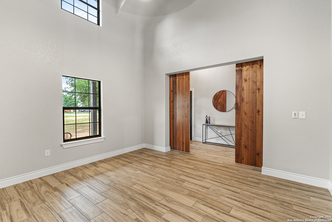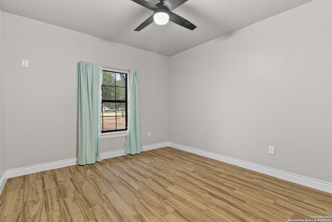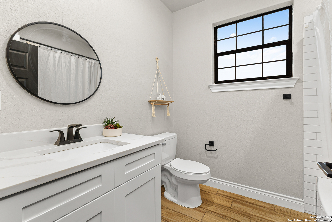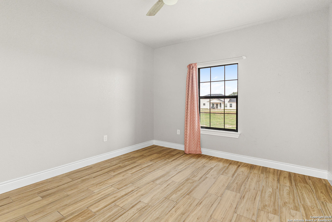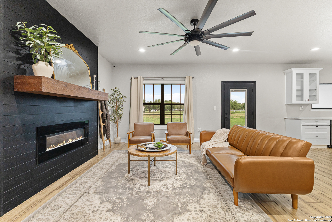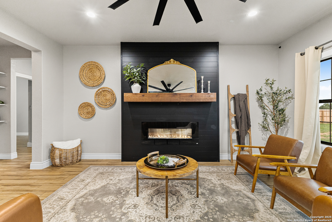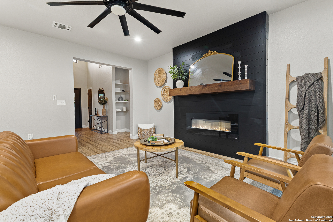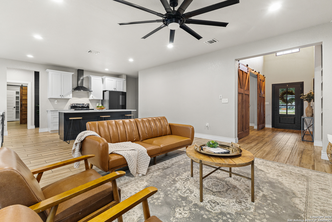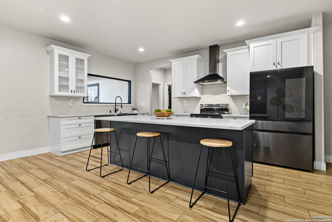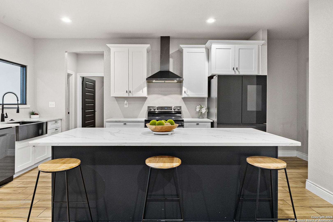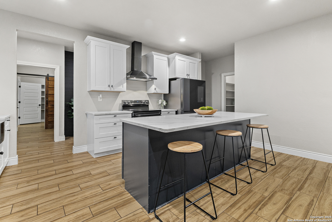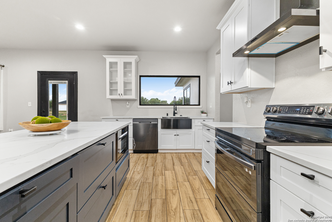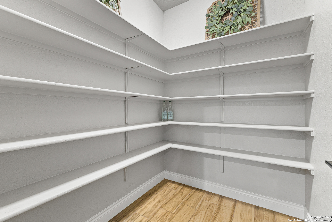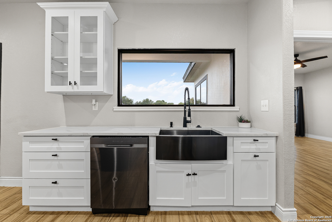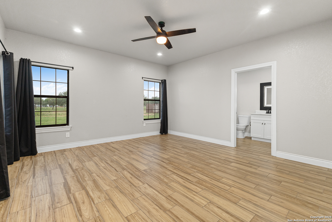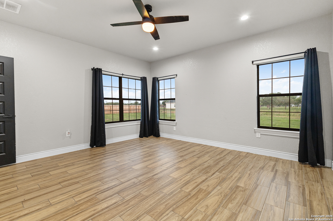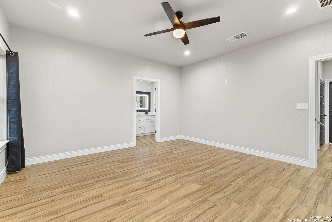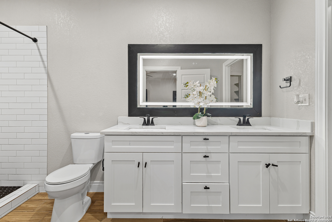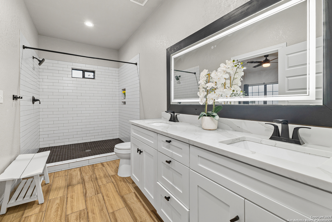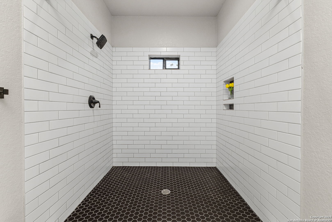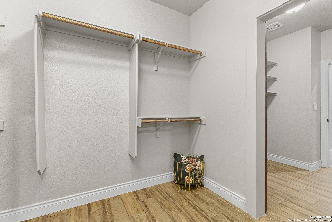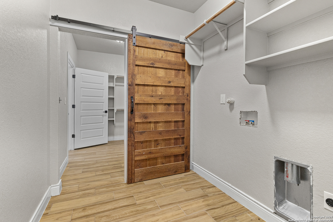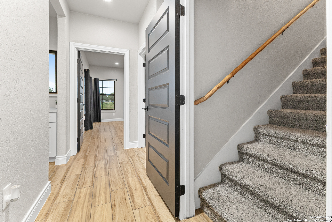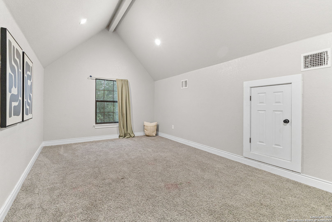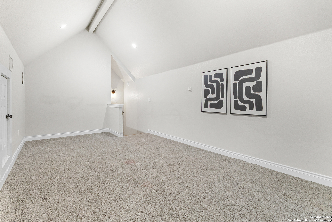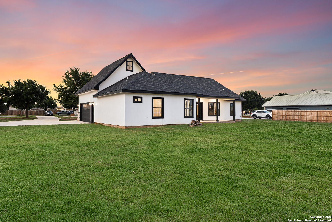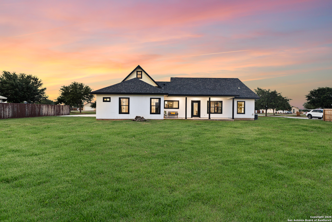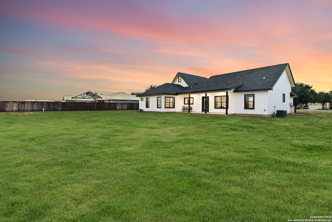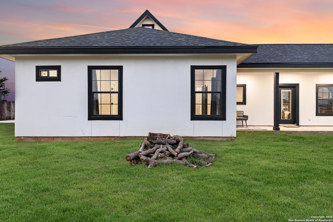Status
Market MatchUP
How this home compares to similar 3 bedroom homes in Lytle- Price Comparison$149,076 higher
- Home Size388 sq. ft. larger
- Built in 2022Older than 50% of homes in Lytle
- Lytle Snapshot• 54 active listings• 55% have 3 bedrooms• Typical 3 bedroom size: 1812 sq. ft.• Typical 3 bedroom price: $325,923
Description
Welcome to 140 W Tree Farm Dr, a beautifully designed home nestled in the quiet Granberg subdivision of Lytle, Texas. Built in 2022, this 3-bedroom, 2-bathroom home offers the perfect balance of modern style and country charm on a generous 0.75-acre lot. Step inside to an open-concept floor plan that features high ceilings, an abundance of natural light, and a spacious living area centered around a sleek, modern electric fireplace-perfect for cozy evenings and entertaining guests. The kitchen is a chef's dream, complete with a large island, plenty of counter space, and stylish finishes. Just off the main living space, you'll find what could be a private study ideal for remote work or a quiet reading nook or formal dining. Upstairs, a large loft provides flexible space that can serve as a game room or easily be converted into a fourth bedroom to suit your needs. The home's thoughtful layout continues outside with a side-entry two-car garage and a covered back patio that overlooks the expansive backyard-ready for your personal touch, whether it's a garden, outdoor kitchen, or playground. Situated in Lytle ISD and just a short drive from San Antonio, this home offers the peace of small-town living without sacrificing access to city amenities. Don't miss your chance to own this incredible property that combines comfort, flexibility, and convenience.
MLS Listing ID
Listed By
(855) 450-0442
Real Broker, LLC
Map
Estimated Monthly Payment
$4,085Loan Amount
$451,250This calculator is illustrative, but your unique situation will best be served by seeking out a purchase budget pre-approval from a reputable mortgage provider. Start My Mortgage Application can provide you an approval within 48hrs.
Home Facts
Bathroom
Kitchen
Appliances
- Ice Maker Connection
- Ceiling Fans
- Microwave Oven
- Stove/Range
- Washer Connection
- Dryer Connection
- Dishwasher
Roof
- Composition
Levels
- Multi/Split
Cooling
- One Central
Pool Features
- None
Window Features
- None Remain
Fireplace Features
- Living Room
- One
- Glass/Enclosed Screen
Association Amenities
- None
Flooring
- Ceramic Tile
- Carpeting
Foundation Details
- Slab
Architectural Style
- Two Story
Heating
- Central
