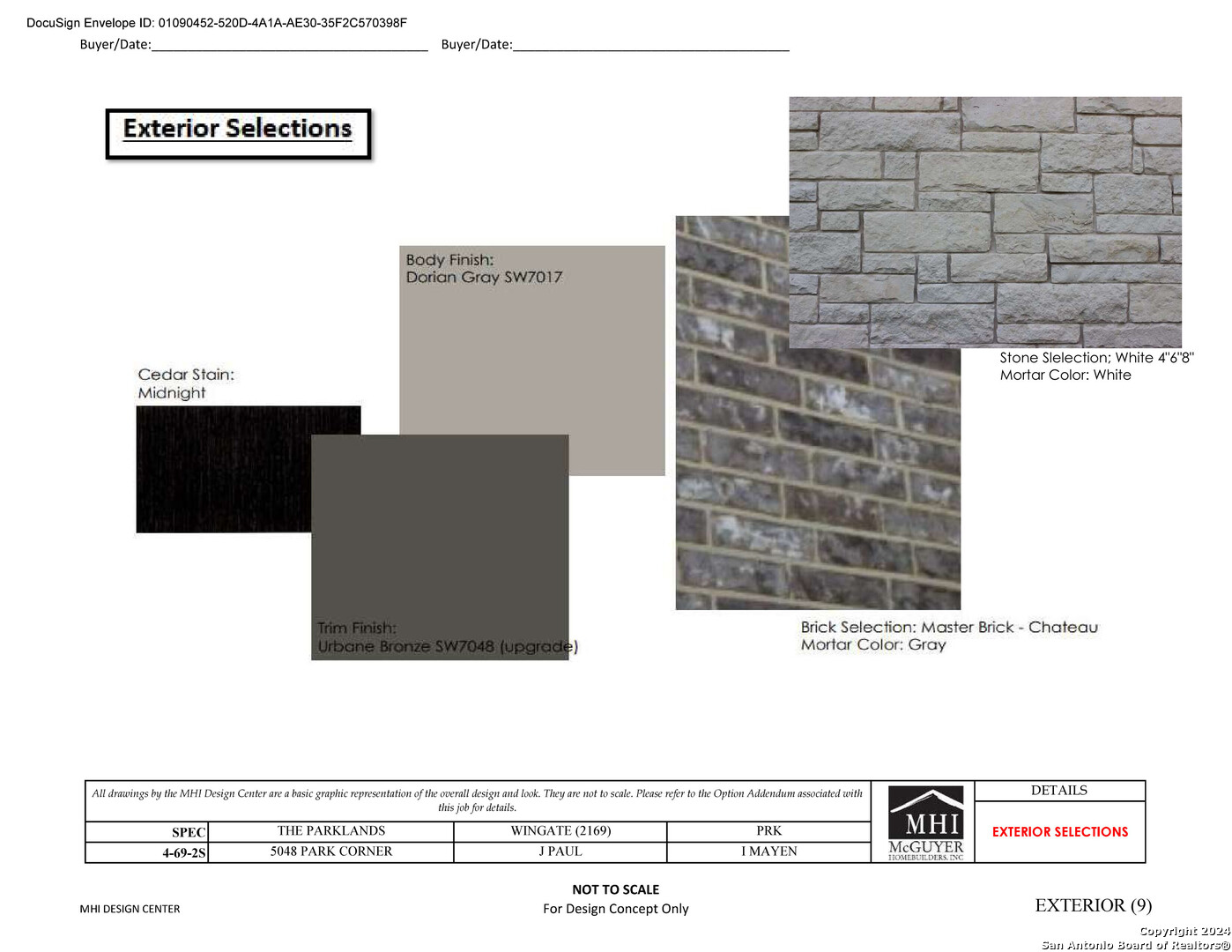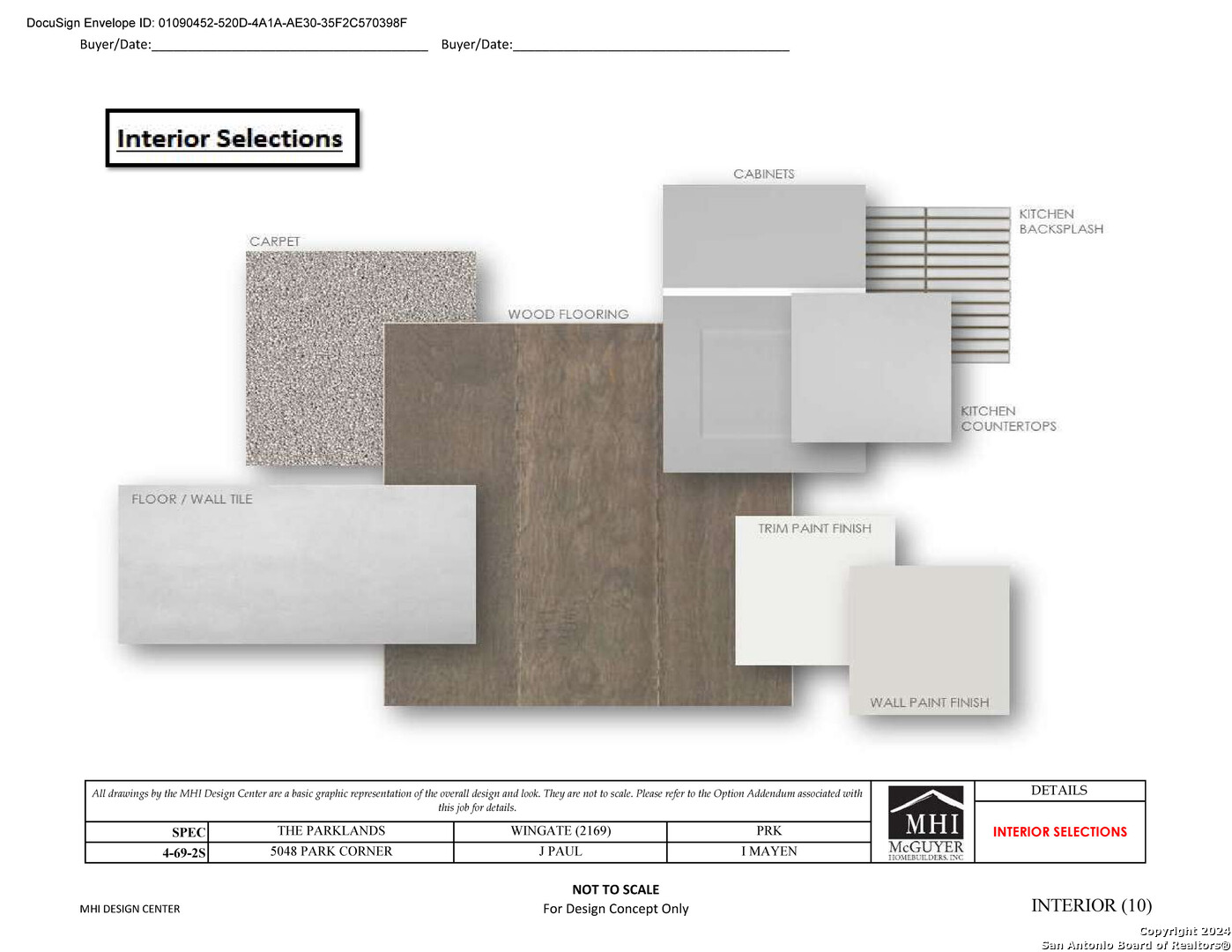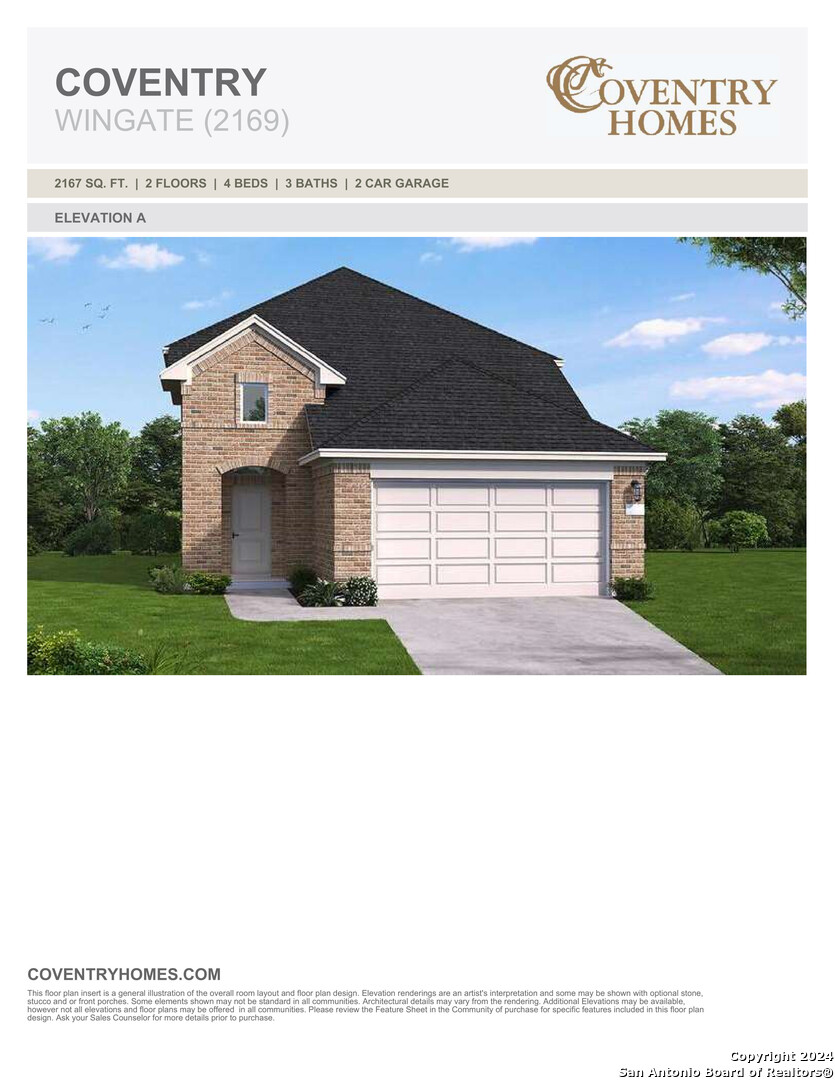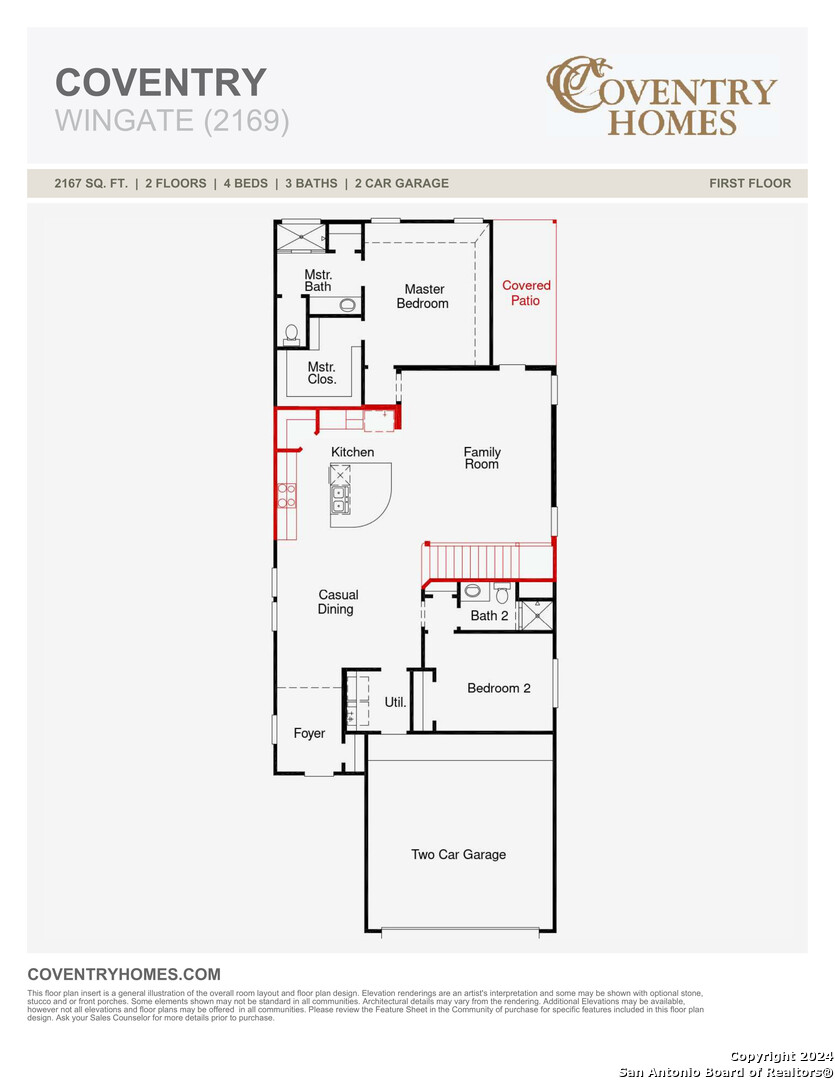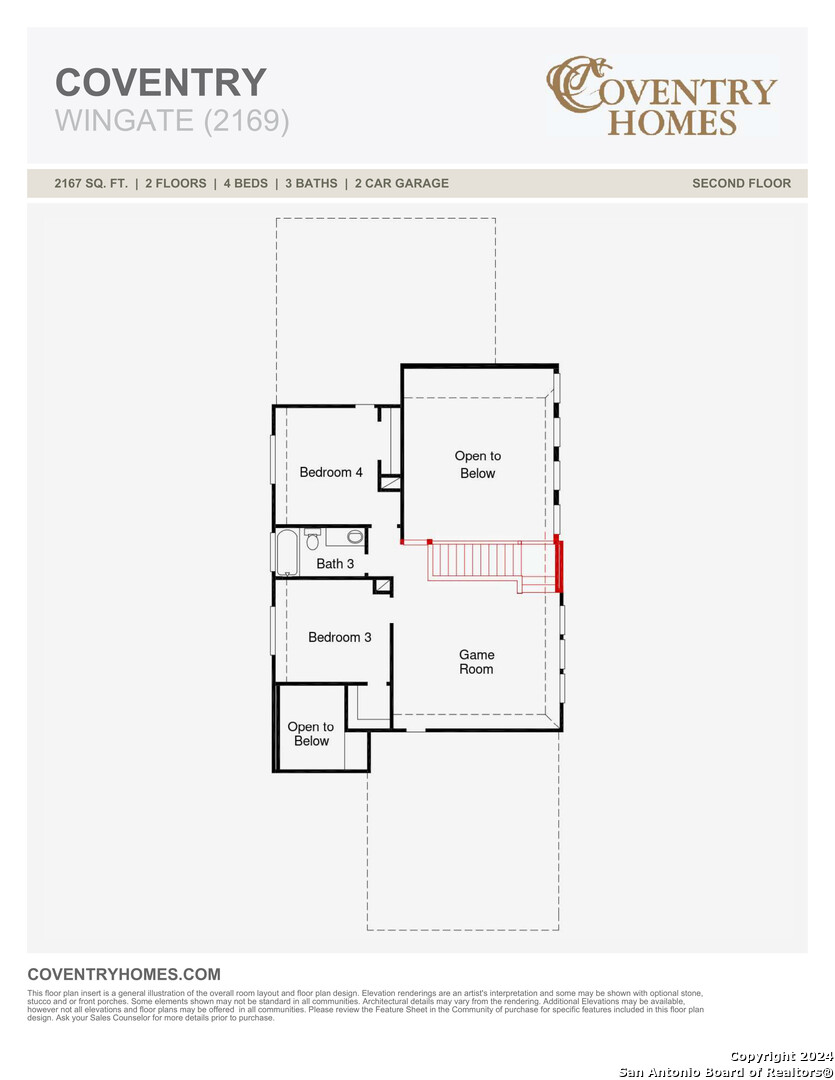Status
Market MatchUP
How this home compares to similar 4 bedroom homes in Marion- Price Comparison$32,200 lower
- Home Size8 sq. ft. smaller
- Built in 2024Newer than 83% of homes in Marion
- Marion Snapshot• 147 active listings• 54% have 4 bedrooms• Typical 4 bedroom size: 2175 sq. ft.• Typical 4 bedroom price: $382,189
Description
Walking through the 8' door of this 2-story beautiful home with brick and stone facade you are greeted by the grand entry and open floor plan that makes this home a must-see. This open concept features soaring 2-story ceilings in the foyer and great room. An open railing that adorns the main areas. Omega Stone countertops, a spacious island, beautiful tile backsplash, and stainless-steel built-in appliances and gas cooking complete the kitchen. Retreat to the large primary suite and private bath with oversize shower, and walk-in closet. Flooring is a combination of luxury vinyl plank, carpet, and tile. A secondary bedroom with a full bath downstairs is ideal for guests. You will love the spacious game room, two bedrooms, and full bath upstairs. Enjoy outdoor gatherings on the covered patio. Schedule a tour today!
MLS Listing ID
Listed By
(888) 519-7431
eXp Realty
Map
Estimated Monthly Payment
$2,618Loan Amount
$332,491This calculator is illustrative, but your unique situation will best be served by seeking out a purchase budget pre-approval from a reputable mortgage provider. Start My Mortgage Application can provide you an approval within 48hrs.
Home Facts
Bathroom
Kitchen
Appliances
- City Garbage service
- Self-Cleaning Oven
- Dishwasher
- Pre-Wired for Security
- Solid Counter Tops
- Washer Connection
- Microwave Oven
- In Wall Pest Control
- Ceiling Fans
- Gas Water Heater
- Dryer Connection
- Custom Cabinets
- Smoke Alarm
- Carbon Monoxide Detector
- Gas Cooking
- Ice Maker Connection
- Stove/Range
- Disposal
Roof
- Composition
Levels
- Two
Cooling
- Zoned
- One Central
Pool Features
- None
Window Features
- None Remain
Parking Features
- Two Car Garage
- Attached
Exterior Features
- Covered Patio
- Sprinkler System
- Privacy Fence
- Double Pane Windows
Fireplace Features
- Not Applicable
Association Amenities
- None
Accessibility Features
- First Floor Bath
- First Floor Bedroom
Flooring
- Wood
- Carpeting
- Ceramic Tile
Foundation Details
- Slab
Architectural Style
- Two Story
Heating
- Zoned
- Central
