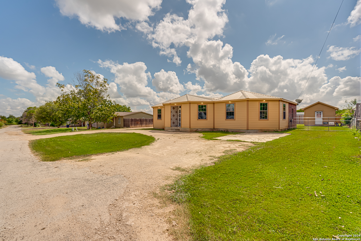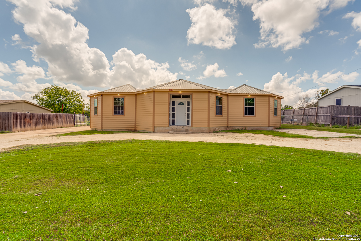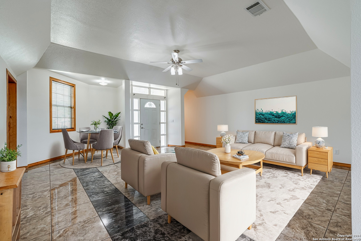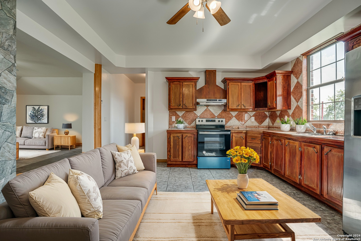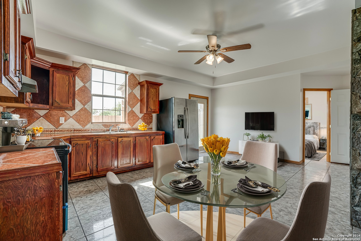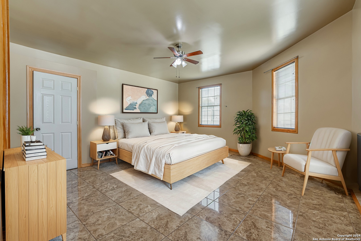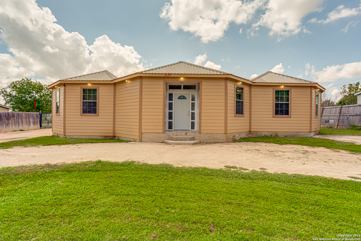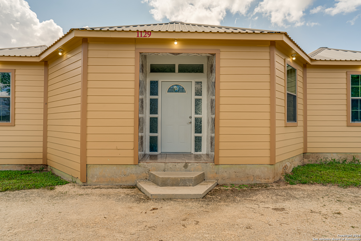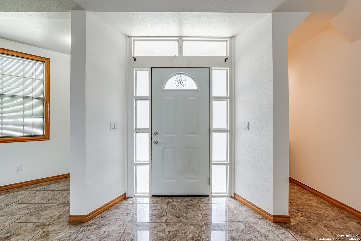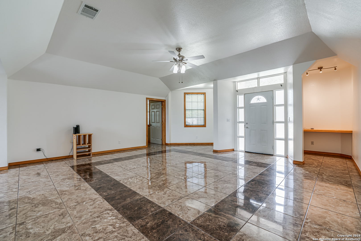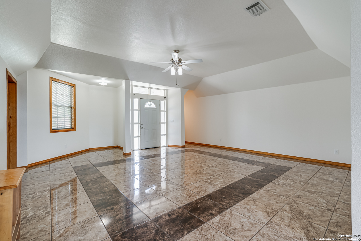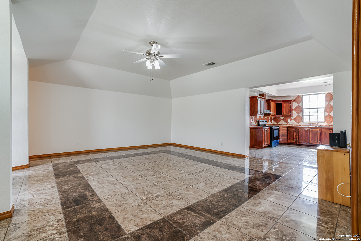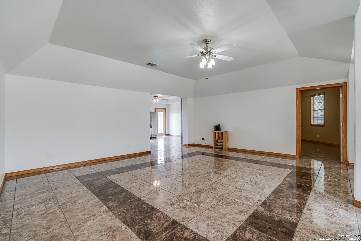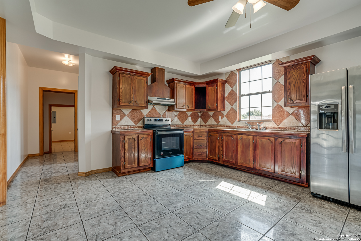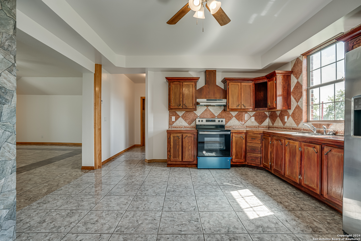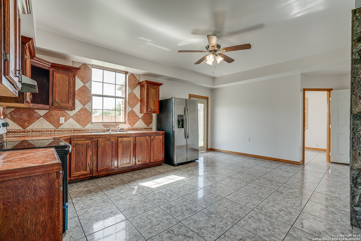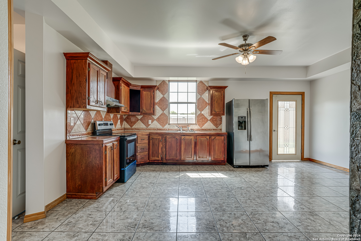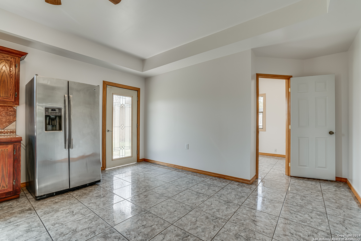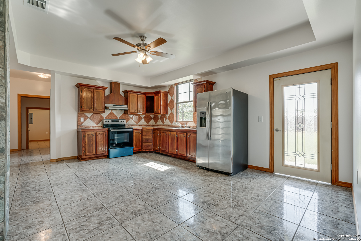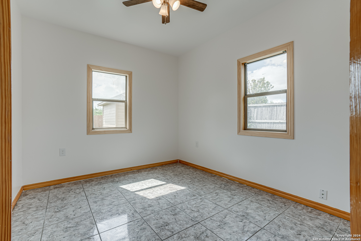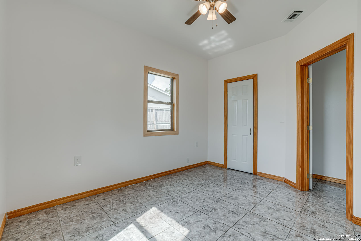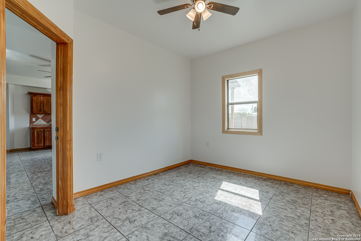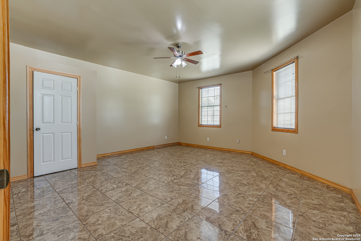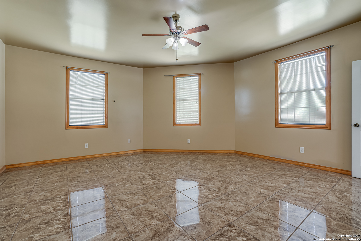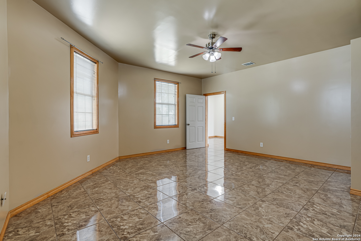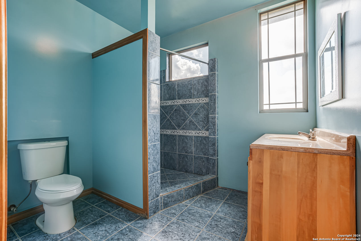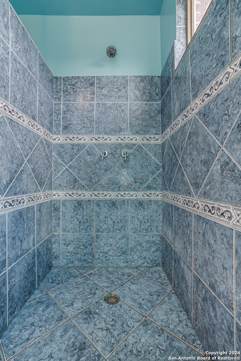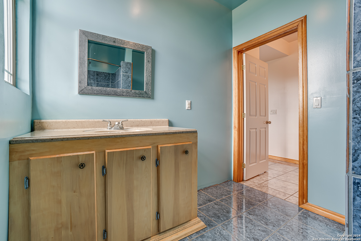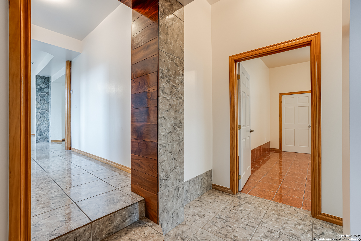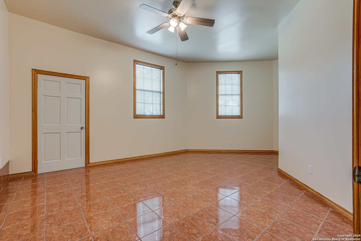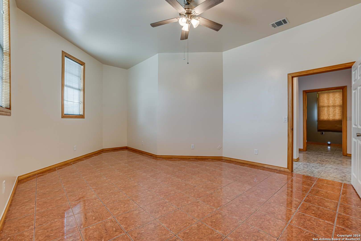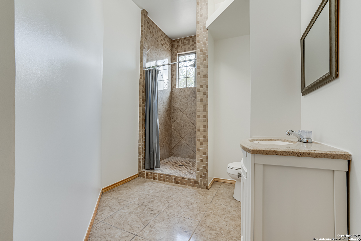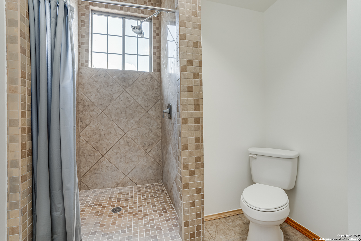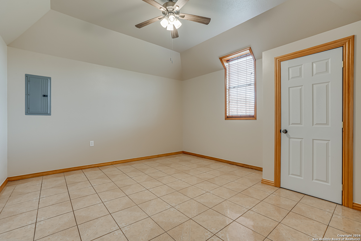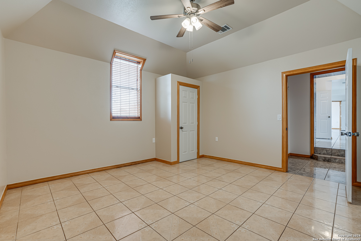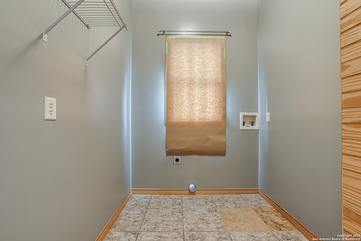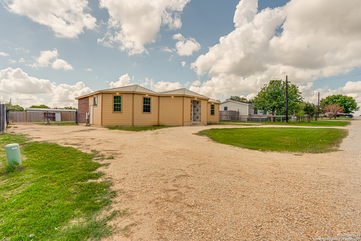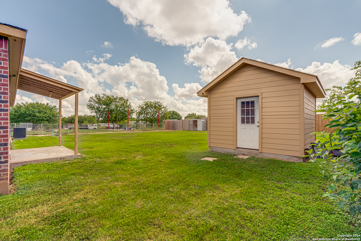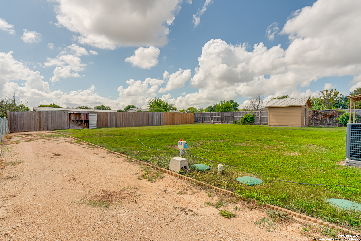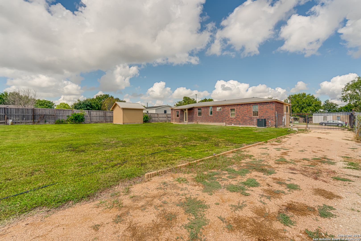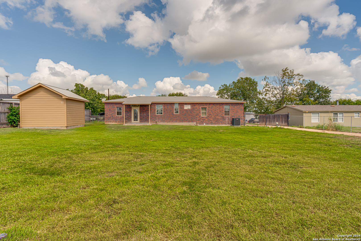Status
Market MatchUP
How this home compares to similar 4 bedroom homes in Marion- Price Comparison$132,459 lower
- Home Size83 sq. ft. smaller
- Built in 2012Older than 89% of homes in Marion
- Marion Snapshot• 150 active listings• 54% have 4 bedrooms• Typical 4 bedroom size: 2172 sq. ft.• Typical 4 bedroom price: $382,458
Description
**Don't miss out on up to a 1% lender credit from Rapid Mortgage, LLC. Contact Austin Elder NMLS#2425173. Not a commitment to lend. Terms may apply.** This beautifully updated 4-bedroom, 2-bathroom custom home sits on a spacious .3-acre lot and features a circular driveway along with a side driveway that leads directly into the backyard, providing ample space for parking vehicles, including large trucks or boats. Located just 8 minutes from HEB and Walmart, the home is situated in the desirable Marion ISD. Inside, the home offers custom cabinetry, tray ceilings, and a convenient desk nook in the living room. Both bathrooms come equipped with walk-in showers for a touch of luxury. Recent updates include a fresh coat of paint, a new AC system, and a new septic system. The kitchen is fully outfitted with a refrigerator and included appliances. The expansive backyard includes a shed, perfect for entertaining or storage. Plus, with no HOA, you'll enjoy flexibility and freedom.
MLS Listing ID
Listed By
(210) 408-2500
Phyllis Browning Company
Map
Estimated Monthly Payment
$2,164Loan Amount
$237,500This calculator is illustrative, but your unique situation will best be served by seeking out a purchase budget pre-approval from a reputable mortgage provider. Start My Mortgage Application can provide you an approval within 48hrs.
Home Facts
Bathroom
Kitchen
Appliances
- Ceiling Fans
- Dryer Connection
- Washer Connection
- Stove/Range
Roof
- Metal
Levels
- One
Cooling
- 3+ Window/Wall
Pool Features
- None
Window Features
- Some Remain
Other Structures
- Shed(s)
Exterior Features
- Chain Link Fence
- Covered Patio
- Patio Slab
Fireplace Features
- Not Applicable
Association Amenities
- None
Flooring
- Ceramic Tile
Foundation Details
- Slab
Architectural Style
- One Story
Heating
- None
