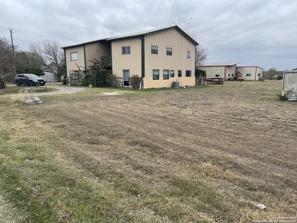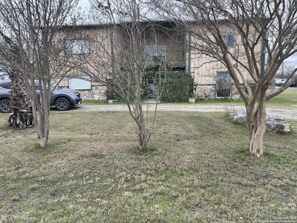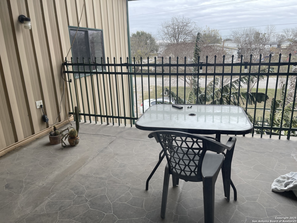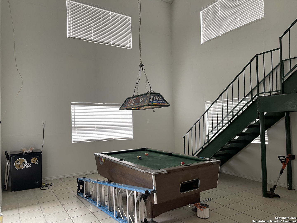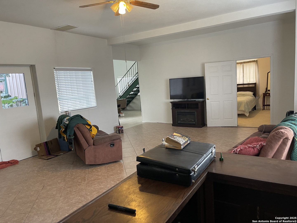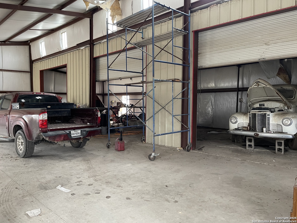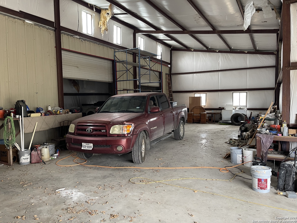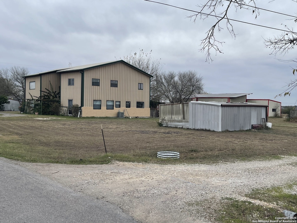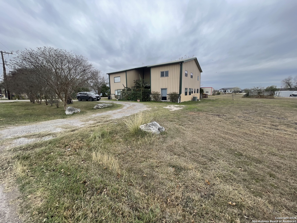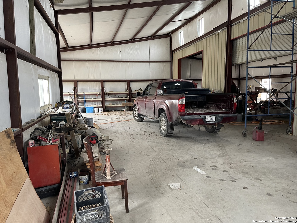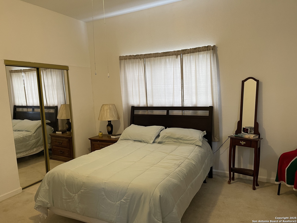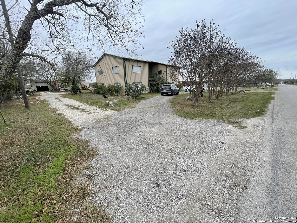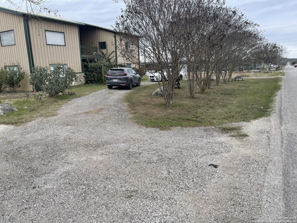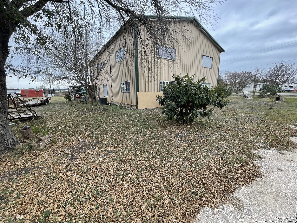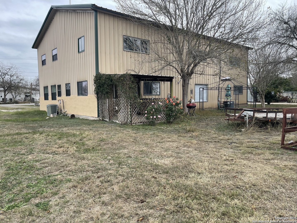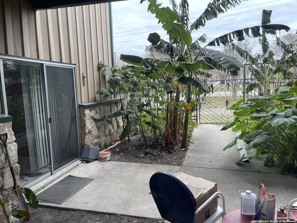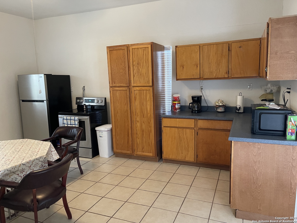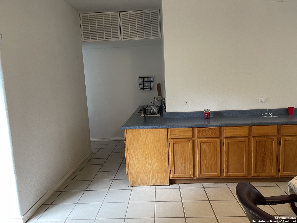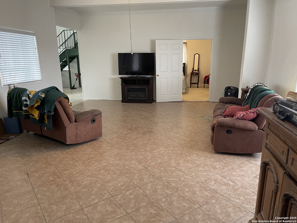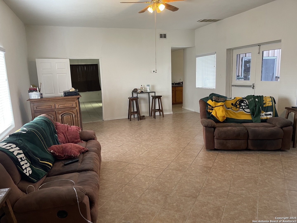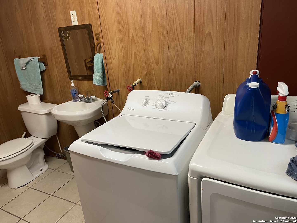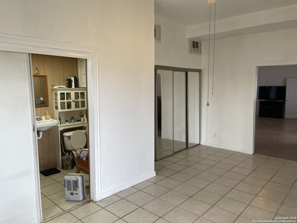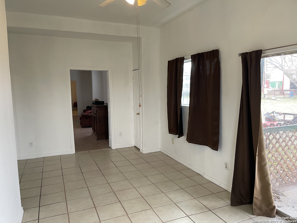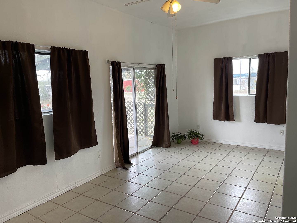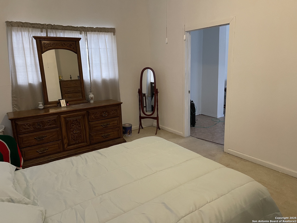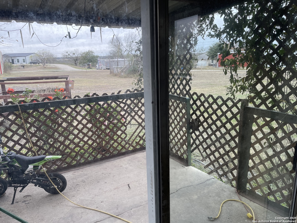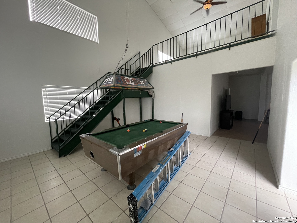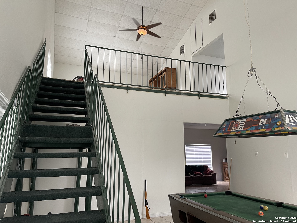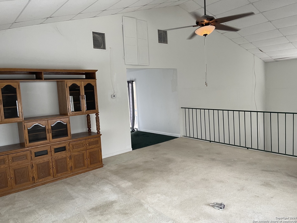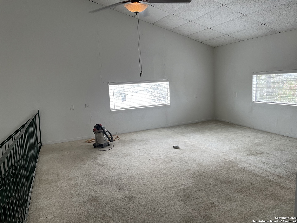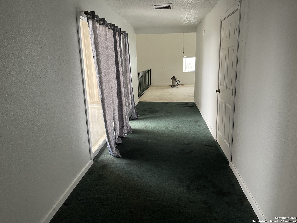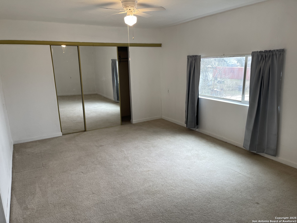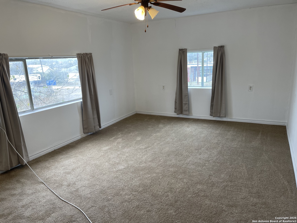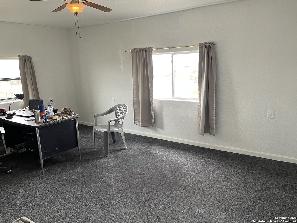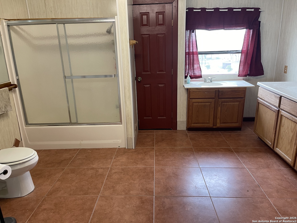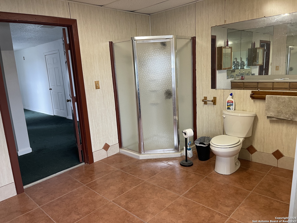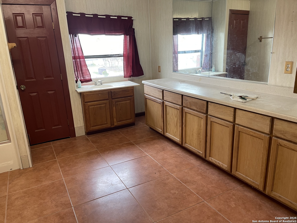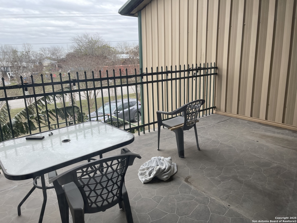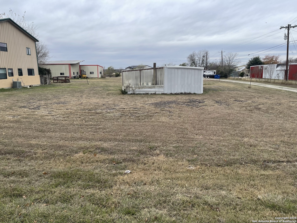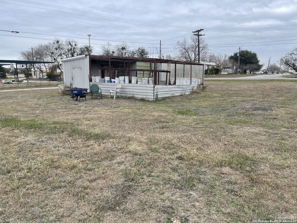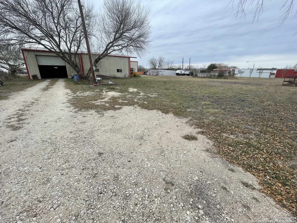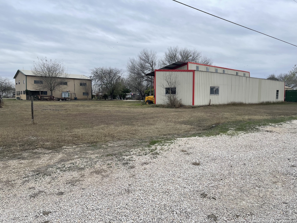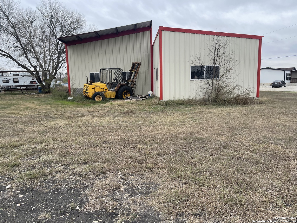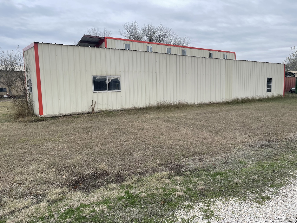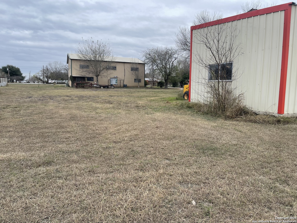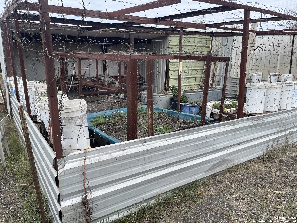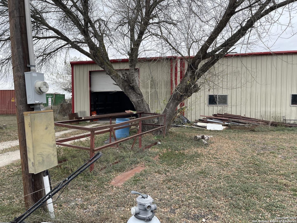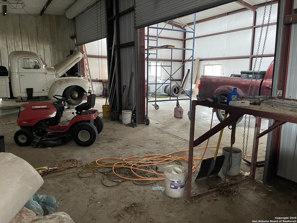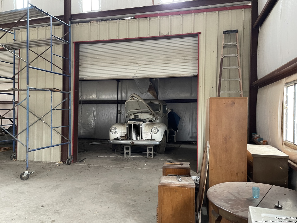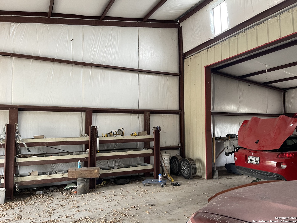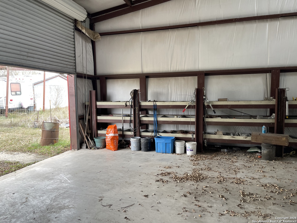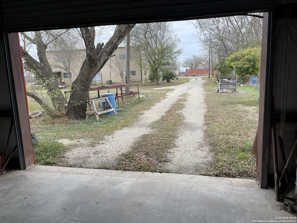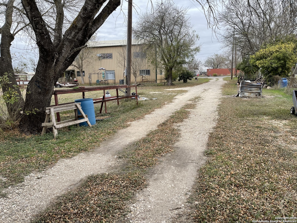Status
Market MatchUP
How this home compares to similar 5 bedroom homes in Marion- Price Comparison$5,191 lower
- Home Size637 sq. ft. larger
- Built in 2001Older than 92% of homes in Marion
- Marion Snapshot• 120 active listings• 3% have 5 bedrooms• Typical 5 bedroom size: 3003 sq. ft.• Typical 5 bedroom price: $480,190
Description
Ideal for Home Based Business!!! Park your equipment/vehicles on-site! Commercial - Residential building built strong with I-beams thought. Multiple A/C Units, Huge office space, multiple offices or bedrooms, living area 3,640sqft, in main structure, 2 story plus a very large metal workshop with multiple truck bays, a large work area (1,702 sqft) and separate office (288 sqft) both sitting on 1.247 Acres of Land. Area is a unique blend of residential and commercial applications. Main structure has 3 large open areas plus 5 spacious offices/bedrooms, perfect for a large family or work arrangement. Large "L" shaped kitchen with lots of cabinet spaces, stove oven and refrigerator. Ideal for home-based business. Plenty of parking for multiple trucks, tractors, trailers, RVs, Storage, equipment and more. Large 2-story metal workshop/storage with 5 metal roller doors. 18x18 greenhouse with exterior thick transparent plastic covering and chicken wire. This extraordinary property offers a unique opportunity for business owners, or individuals seeking a live-work arrangement. Minutes to major Hwys, 37, 35, 1604, 281, FM-78, Military, Construction sites, New Braunfels, Cibolo, Schertz, Universal City, San Antonio, Garden Ridge, Spring Branch, Hwy 46, etc. Schedule a viewing today and explore the endless possibilities.
MLS Listing ID
Listed By
Map
Estimated Monthly Payment
$3,733Loan Amount
$451,250This calculator is illustrative, but your unique situation will best be served by seeking out a purchase budget pre-approval from a reputable mortgage provider. Start My Mortgage Application can provide you an approval within 48hrs.
Home Facts
Bathroom
Kitchen
Appliances
- Washer Connection
- Refrigerator
- Dryer Connection
- Ceiling Fans
- Stove/Range
Roof
- Metal
Levels
- Two
Cooling
- Two Central
Pool Features
- None
Window Features
- Some Remain
Other Structures
- Workshop
- Greenhouse
Exterior Features
- Workshop
- Covered Patio
Fireplace Features
- Not Applicable
Association Amenities
- None
Flooring
- Ceramic Tile
- Carpeting
Foundation Details
- Other
Architectural Style
- Two Story
Heating
- Central
