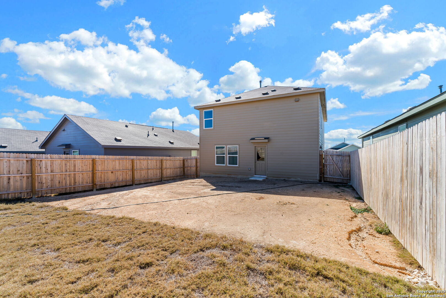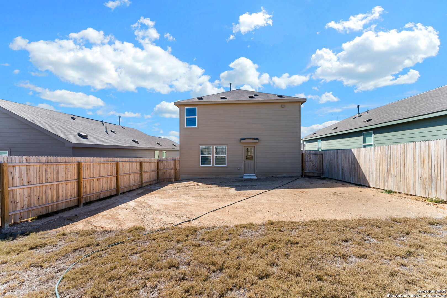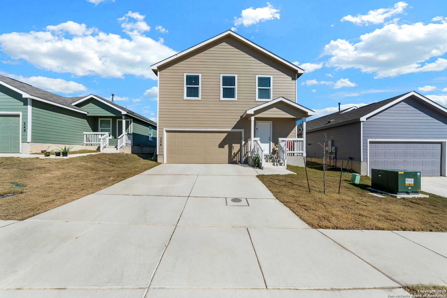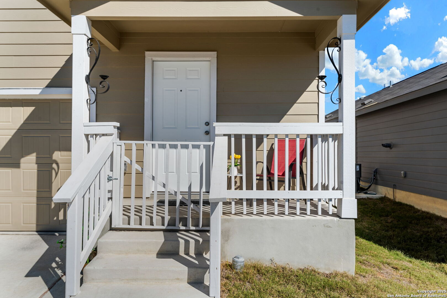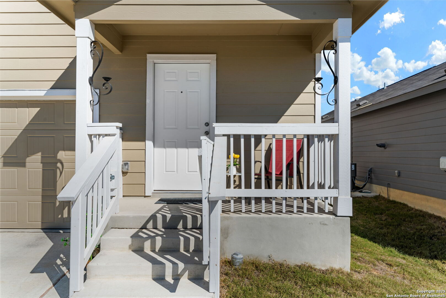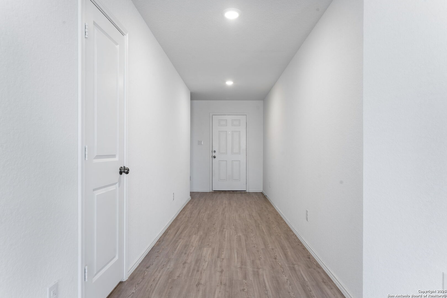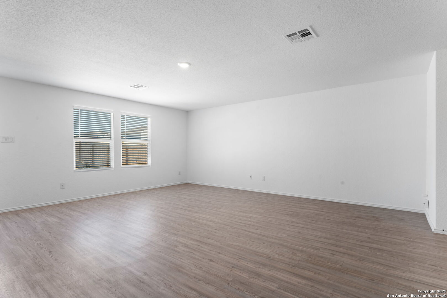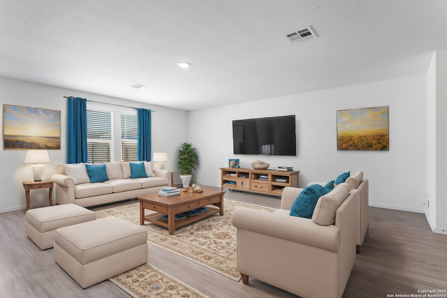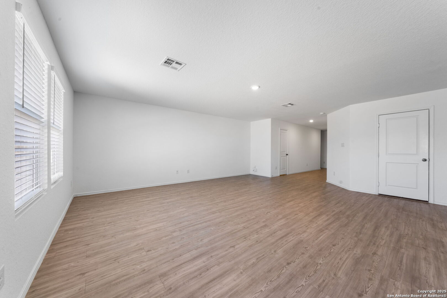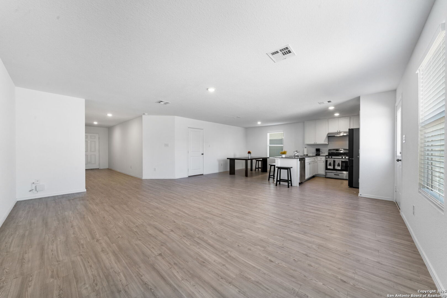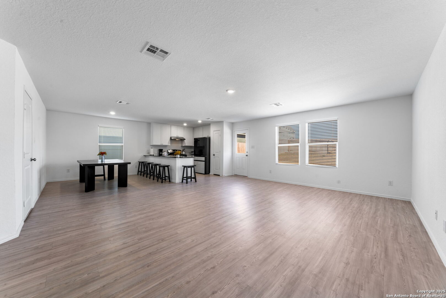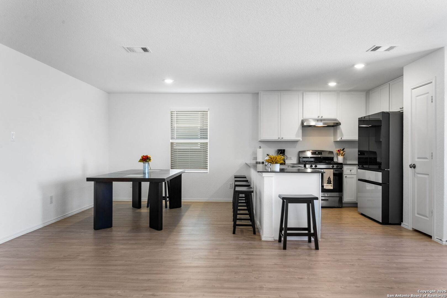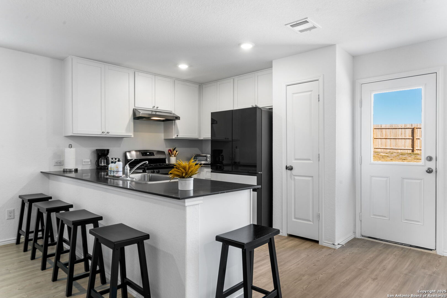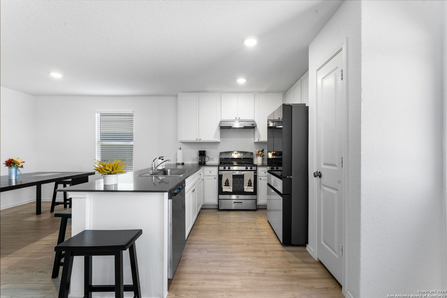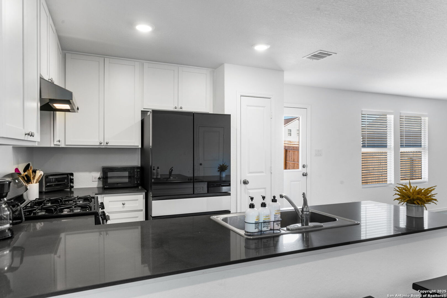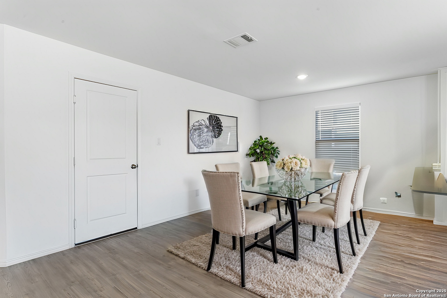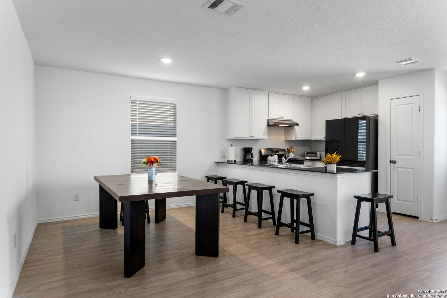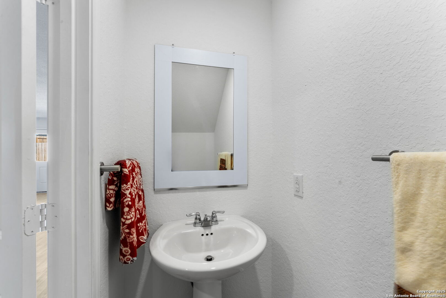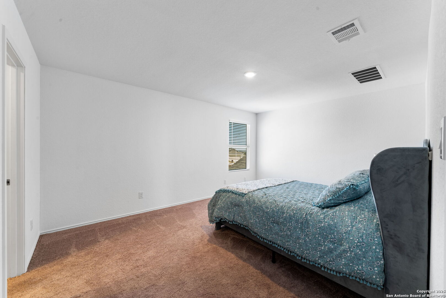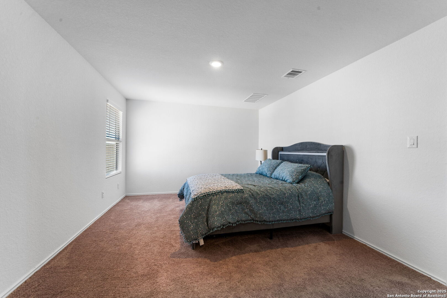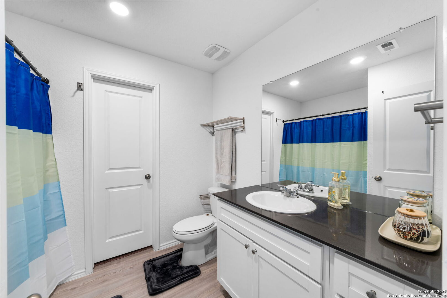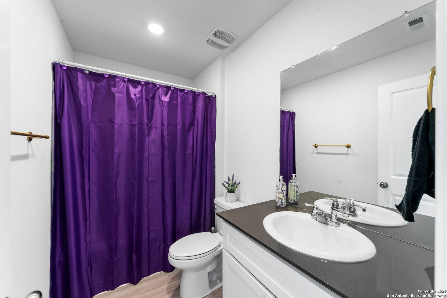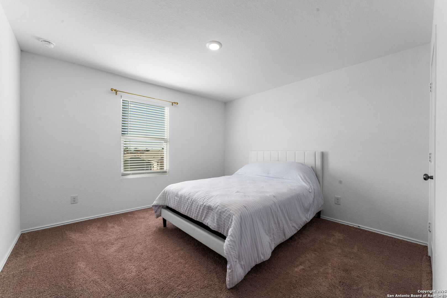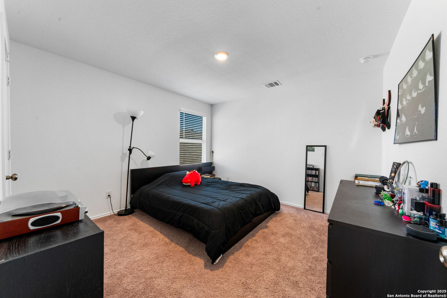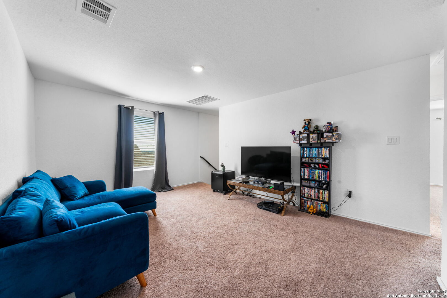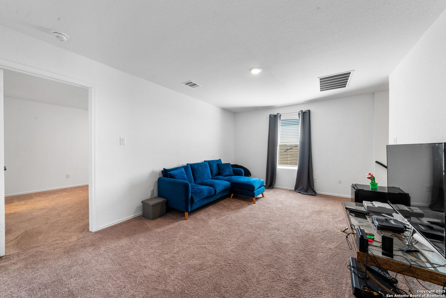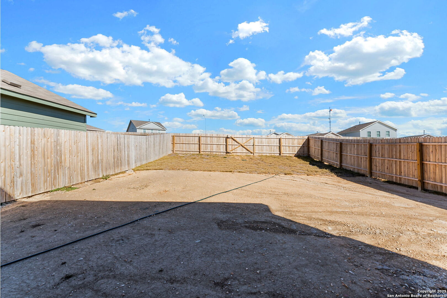Status
Market MatchUP
How this home compares to similar 4 bedroom homes in Marion- Price Comparison$103,459 lower
- Home Size222 sq. ft. smaller
- Built in 2024Newer than 83% of homes in Marion
- Marion Snapshot• 144 active listings• 54% have 4 bedrooms• Typical 4 bedroom size: 2172 sq. ft.• Typical 4 bedroom price: $382,458
Description
Step into this beautifully designed 4-bedroom, 2.5-bathroom home built in 2024, offering 1,950 sq. ft. of open living space. Nestled in a quaint and growing neighborhood east of San Antonio, this home combines modern conveniences with thoughtful upgrades to make it move-in ready. The open floor plan features durable laminate flooring throughout the main areas, providing style and easy maintenance. The kitchen and living spaces flow seamlessly, making it perfect for gatherings. A flexible living room offers endless possibilities for work, play, or relaxation. Upstairs, the spacious bedrooms provide comfort for everyone. The primary suite includes an en suite bathroom and plenty of closet space. Added touches like bathroom accessories, blinds throughout the home, and included washer, dryer, and refrigerator make this property ready for you. Step outside to enjoy the privacy of no back neighbors, a gated backyard, and space to create your outdoor retreat. Conveniently located near schools, shopping, and dining, this home offers both tranquility and accessibility. Don't miss the chance to make this modern, well-appointed home yours. Schedule your showing today!
MLS Listing ID
Listed By
(830) 608-5400
Coldwell Banker D'Ann Harper
Map
Estimated Monthly Payment
$2,454Loan Amount
$265,050This calculator is illustrative, but your unique situation will best be served by seeking out a purchase budget pre-approval from a reputable mortgage provider. Start My Mortgage Application can provide you an approval within 48hrs.
Home Facts
Bathroom
Kitchen
Appliances
- Refrigerator
- City Garbage service
- Gas Cooking
- Smoke Alarm
- Stove/Range
- Washer
- Gas Water Heater
- Disposal
- Dishwasher
- Ice Maker Connection
- Dryer Connection
- Dryer
- Garage Door Opener
- Washer Connection
Roof
- Composition
Levels
- Two
Cooling
- One Central
Pool Features
- None
Window Features
- All Remain
Exterior Features
- Other - See Remarks
- Privacy Fence
- Double Pane Windows
Fireplace Features
- Not Applicable
Association Amenities
- None
Accessibility Features
- 2+ Access Exits
Flooring
- Laminate
- Carpeting
Foundation Details
- Slab
Architectural Style
- Two Story
Heating
- Central
