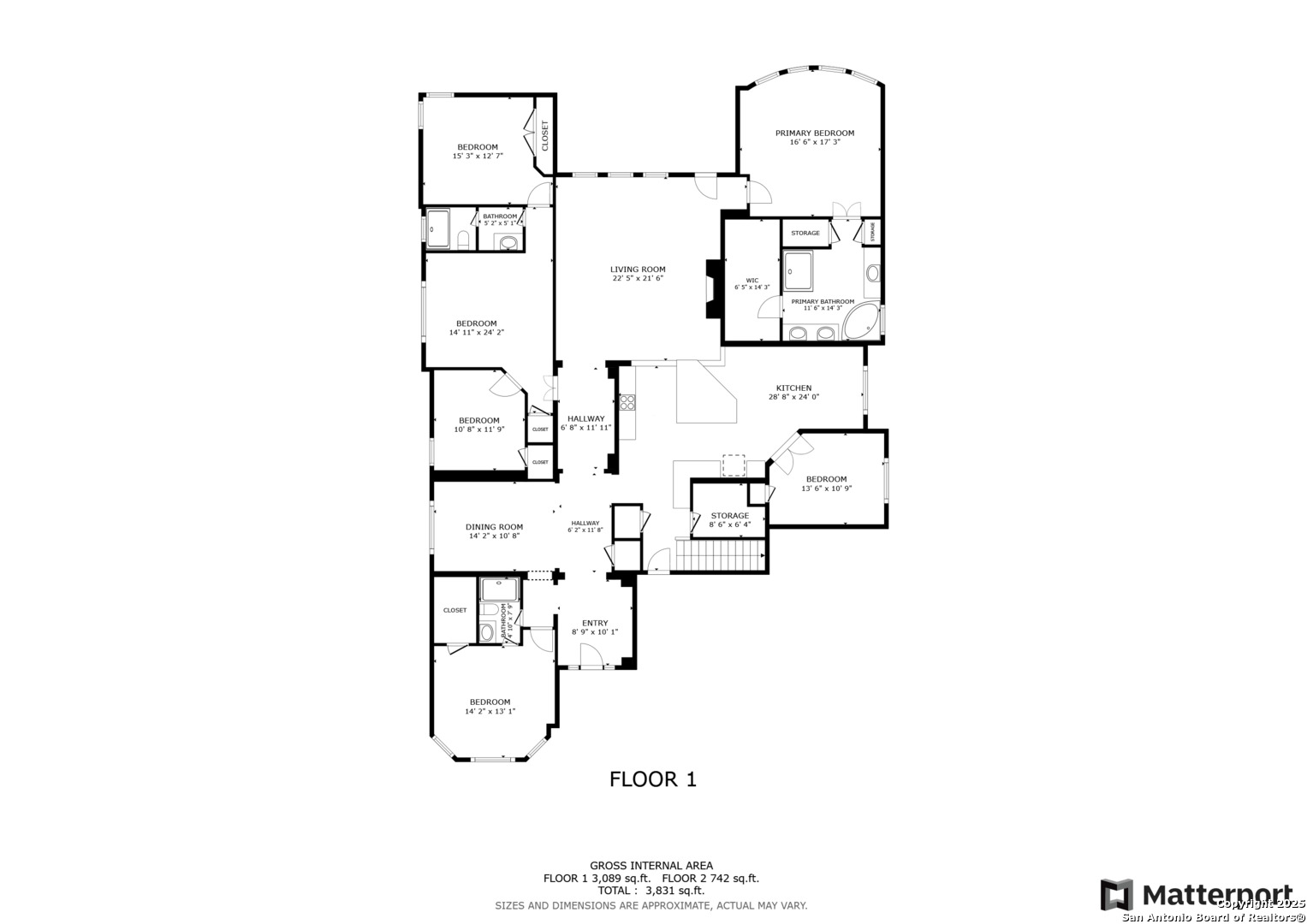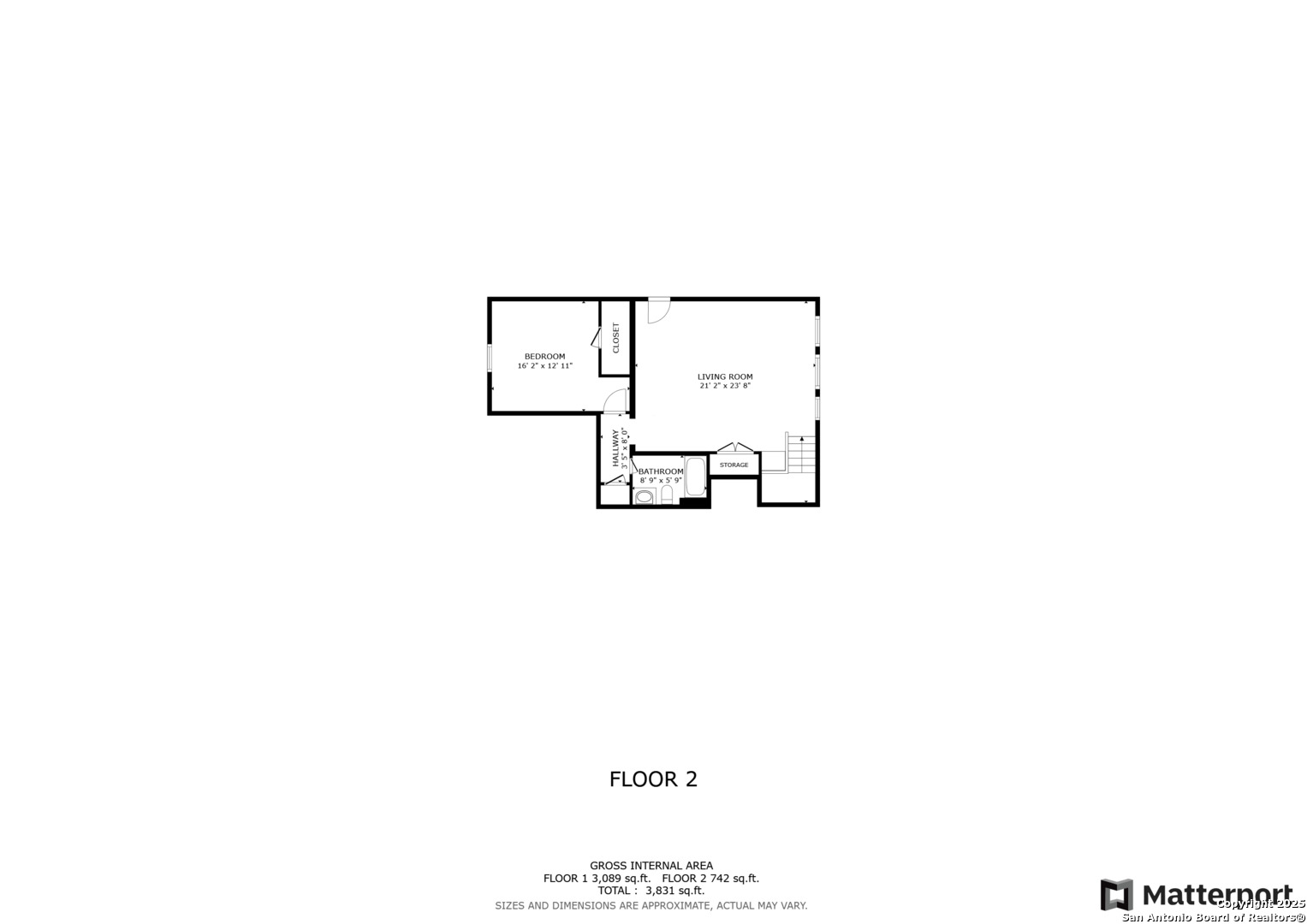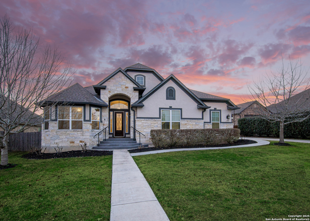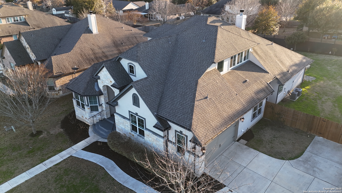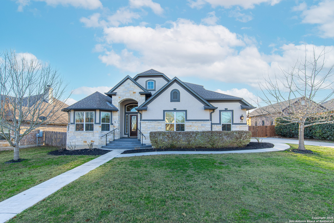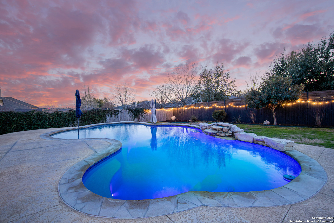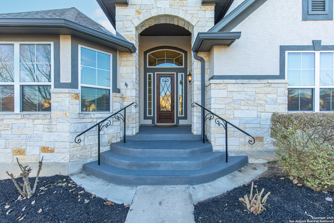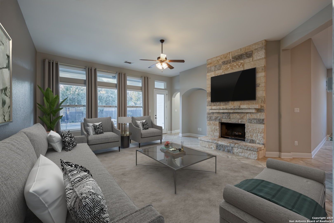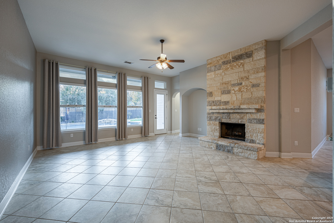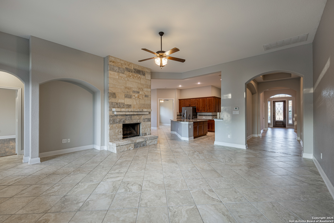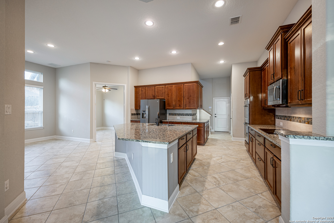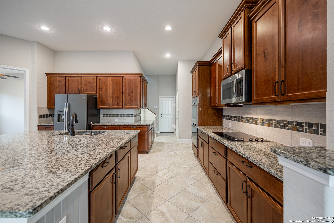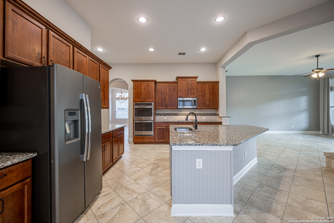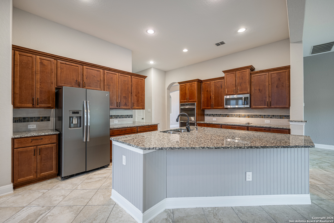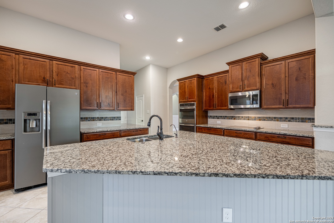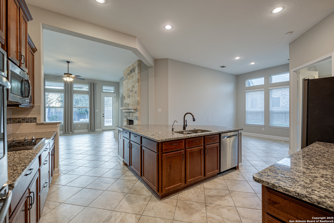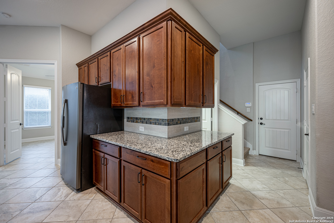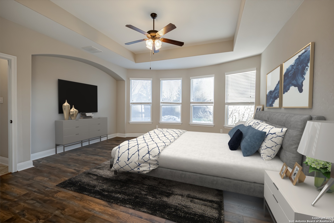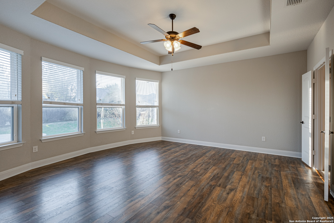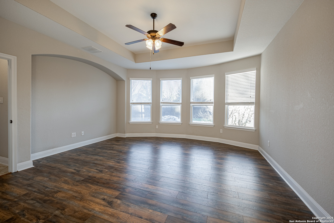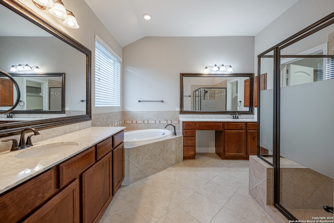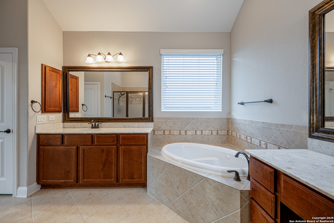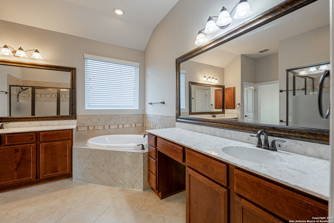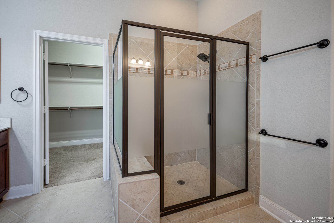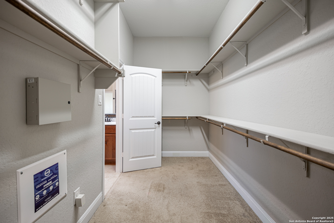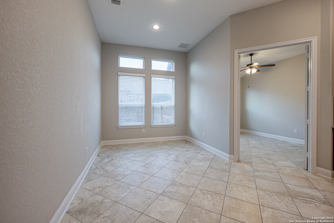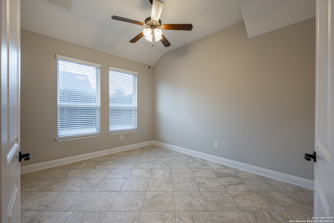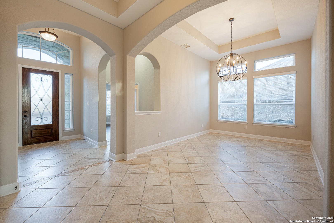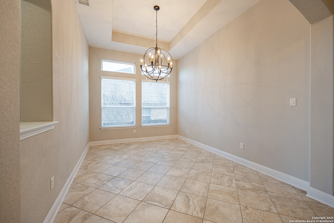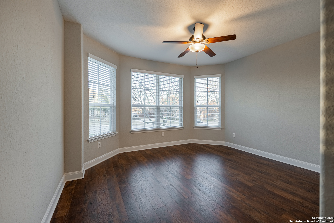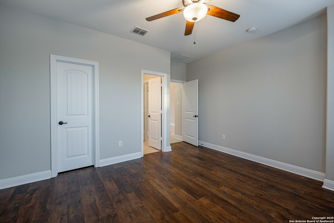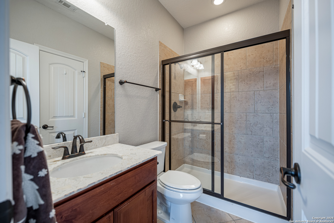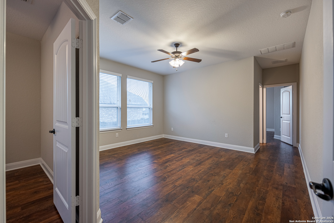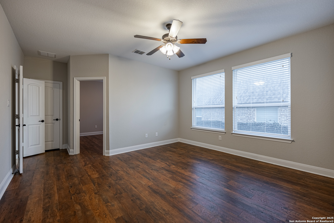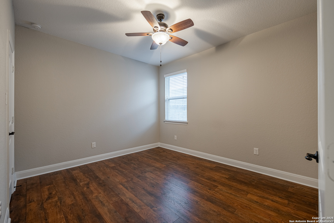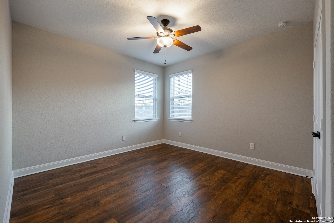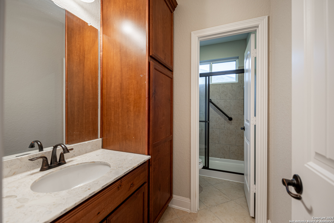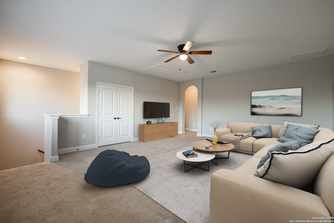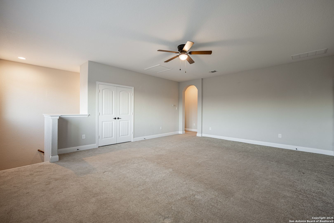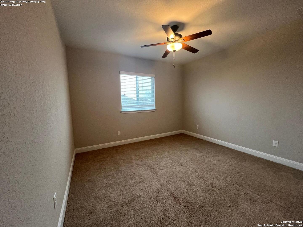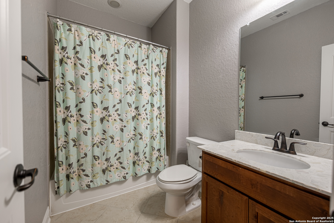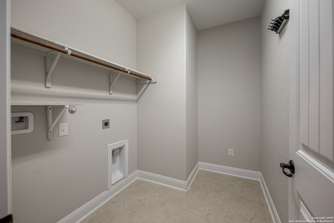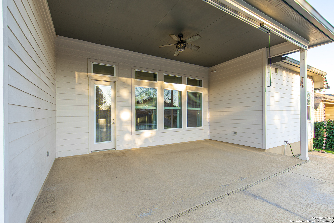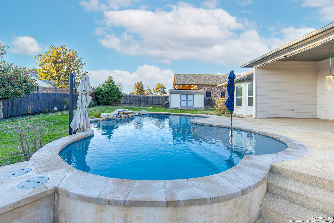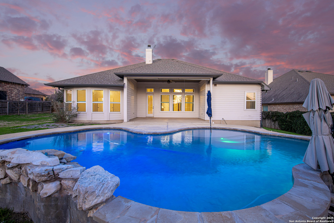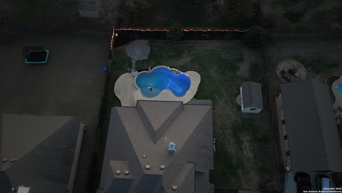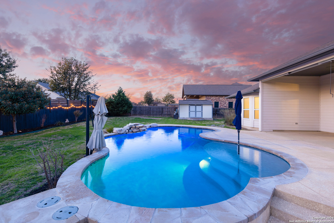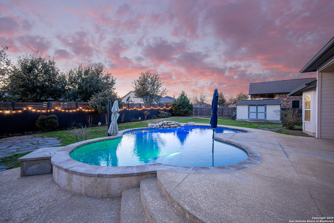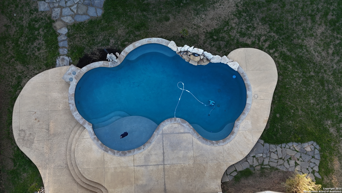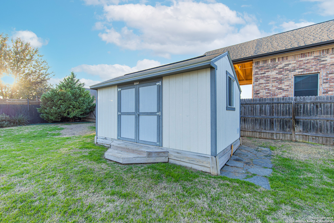Status
Market MatchUP
How this home compares to similar 5 bedroom homes in Marion- Price Comparison$203,168 higher
- Home Size822 sq. ft. larger
- Built in 2016Older than 87% of homes in Marion
- Marion Snapshot• 144 active listings• 4% have 5 bedrooms• Typical 5 bedroom size: 3061 sq. ft.• Typical 5 bedroom price: $516,831
Description
Welcome to your dream home in the exclusive gated community of Harvest Hills in Marion, Texas! This spacious 5-bedroom, 4-bathroom home is perfect for multi-generational living, offering a private wing with two bedrooms, a flex space, and a bathroom with a walk-in shower. Inside, you'll find a gourmet chef's kitchen, a formal dining room, a dedicated home office, and a large living room with a cozy limestone-encased wood-burning fireplace. The primary suite is a true retreat with a spa-like bathroom, double vanities, a garden soaker tub, and a separate shower. Plus, the large loft provides even more flexible space! Sitting on an oversized lot, this home boasts a beautiful pool, a shed, and plenty of space to entertain. The community provides exceptional amenities including a stocked fishing pond, 4H pens, boat and RV parking, clubhouse and pool, tennis and basketball courts, and playground. Located in Guadalupe County with low property taxes and in Marion ISD. Short drive to all of your shopping, dining and entertaining needs, I35 and I10, New Braunfels, Schertz and Cibolo, Randolph AFB and Fort Sam Houston. Don't miss this incredible opportunity to own a luxurious, family-friendly home in one of Marion's most sought-after communities!
MLS Listing ID
Listed By
(210) 319-9713
David Karras Real Estate Solutions
Map
Estimated Monthly Payment
$6,260Loan Amount
$684,000This calculator is illustrative, but your unique situation will best be served by seeking out a purchase budget pre-approval from a reputable mortgage provider. Start My Mortgage Application can provide you an approval within 48hrs.
Home Facts
Bathroom
Kitchen
Appliances
- Dryer Connection
- Double Ovens
- Smoke Alarm
- Washer Connection
- Ice Maker Connection
- Ceiling Fans
- Built-In Oven
- Electric Water Heater
- Vent Fan
- Microwave Oven
- Self-Cleaning Oven
- Solid Counter Tops
- Garage Door Opener
- Cook Top
- Water Softener (owned)
- Chandelier
Roof
- Composition
Levels
- Two
Cooling
- Two Central
Pool Features
- In Ground Pool
Window Features
- None Remain
Other Structures
- Shed(s)
Exterior Features
- Has Gutters
- Sprinkler System
- Double Pane Windows
- Storage Building/Shed
- Covered Patio
- Mature Trees
- Privacy Fence
Fireplace Features
- One
- Wood Burning
- Living Room
Association Amenities
- Sports Court
- Other - See Remarks
- Basketball Court
- Clubhouse
- Lake/River Park
- Park/Playground
- Tennis
- Controlled Access
- Pool
Flooring
- Carpeting
- Ceramic Tile
- Vinyl
Foundation Details
- Slab
Architectural Style
- Two Story
- Traditional
Heating
- Central
