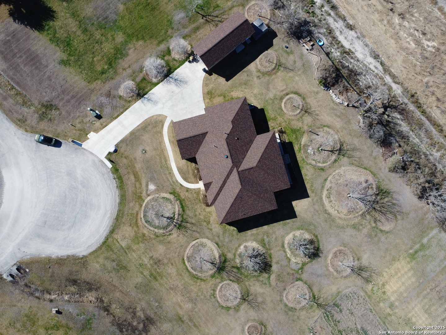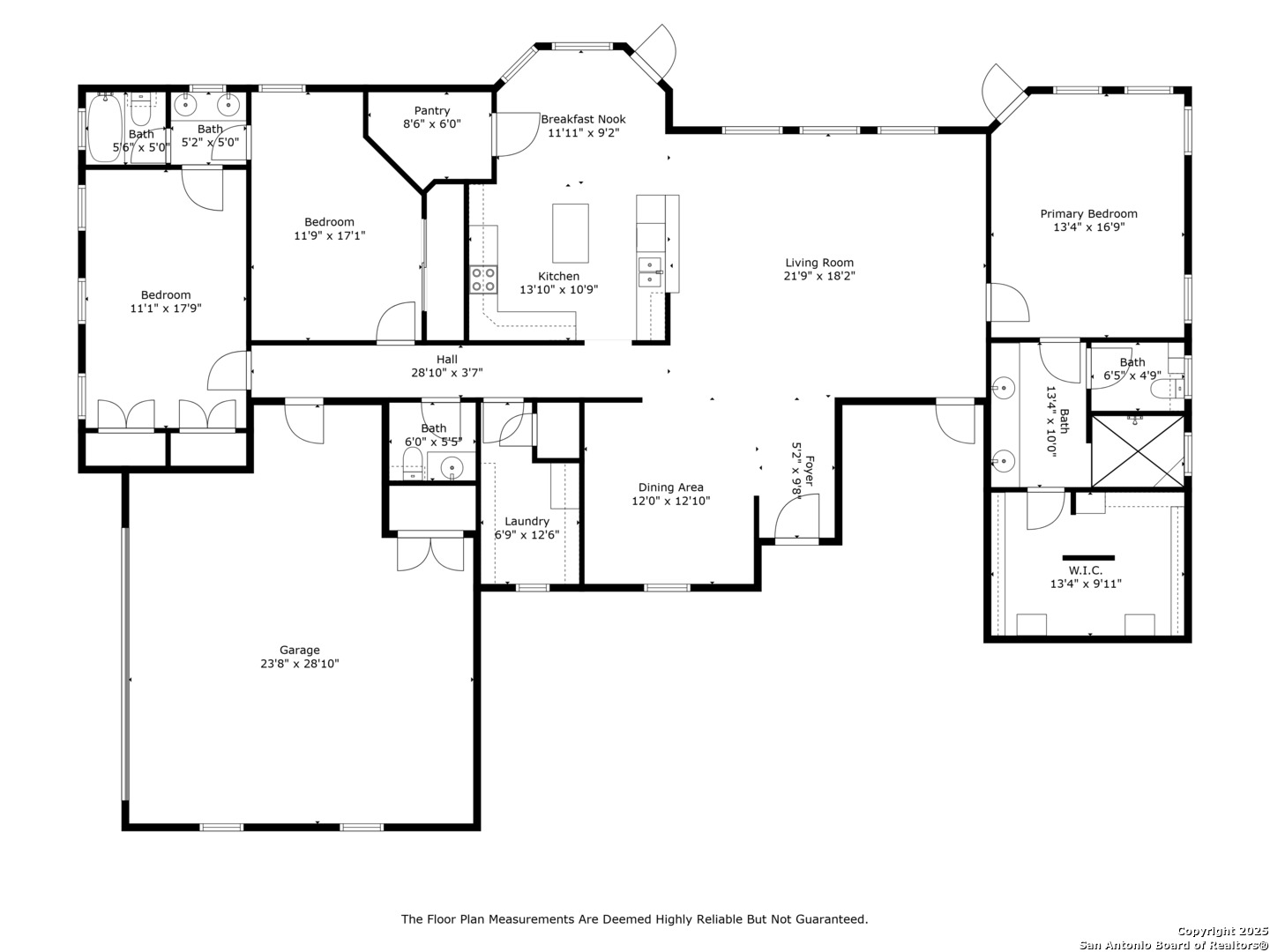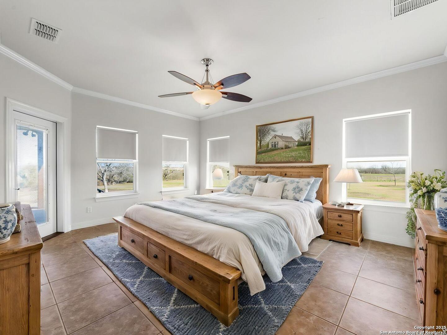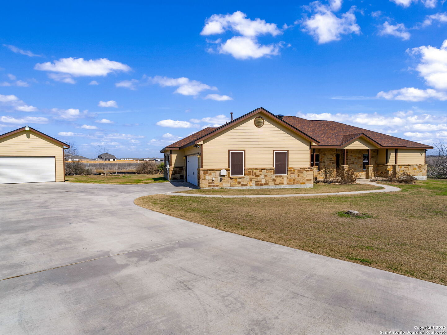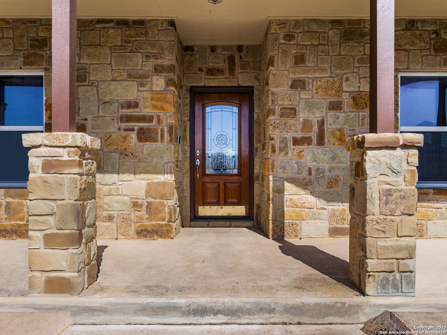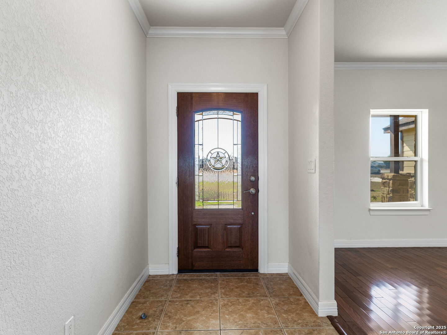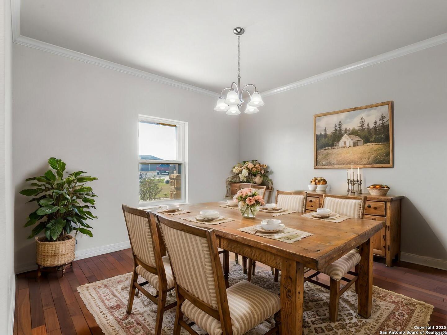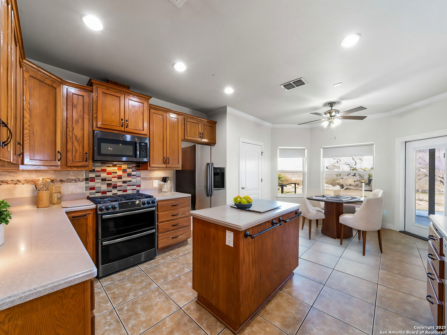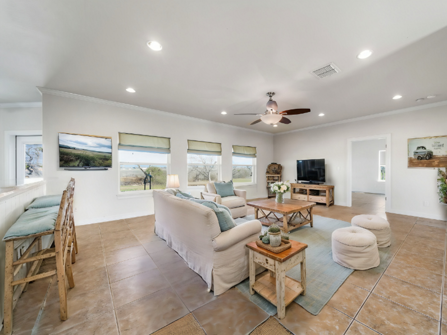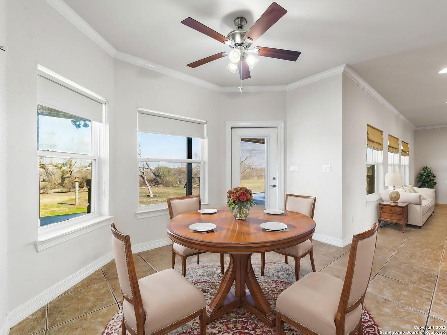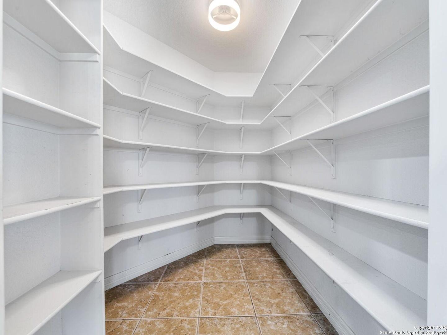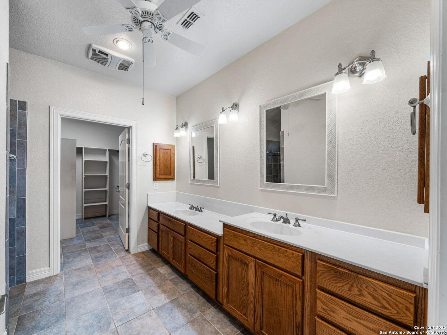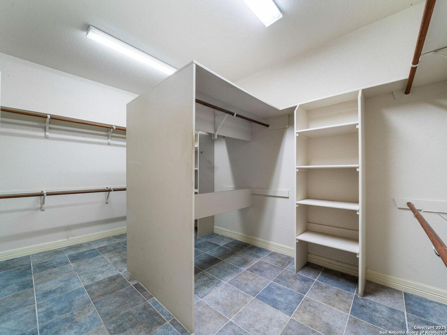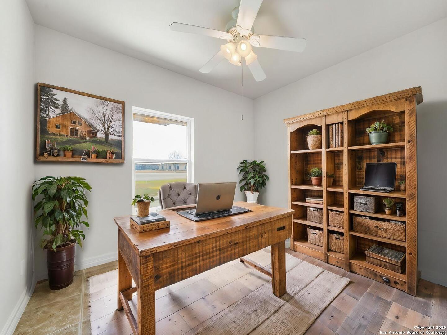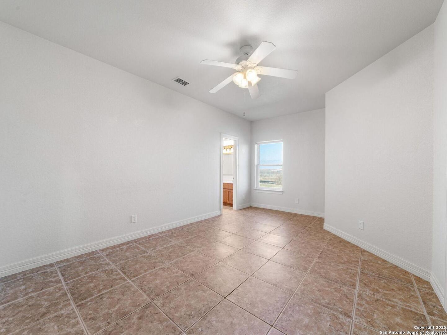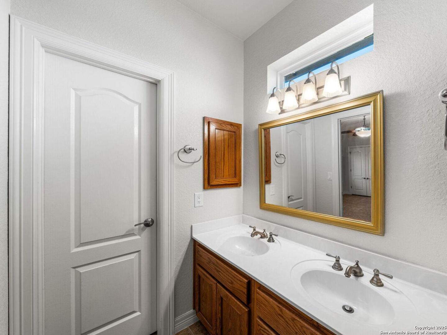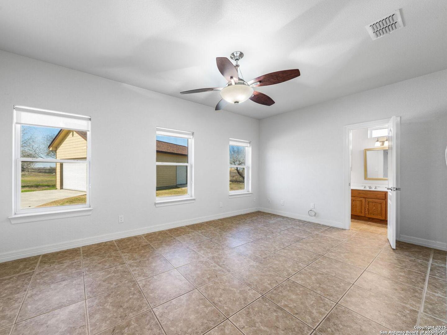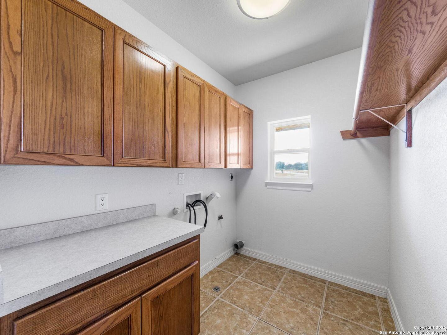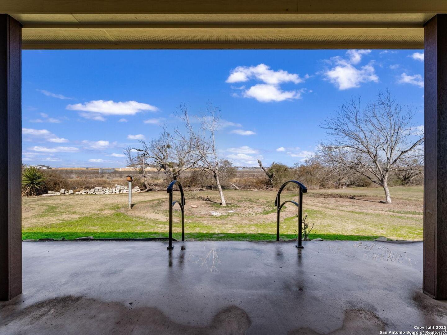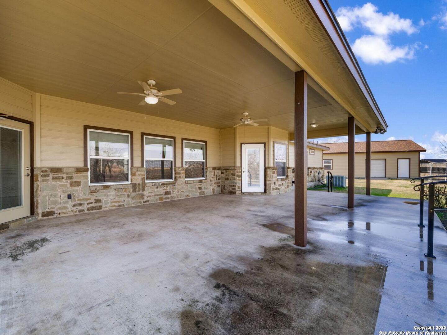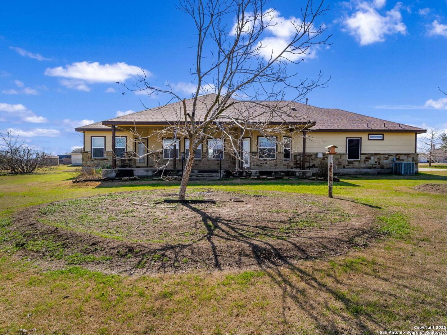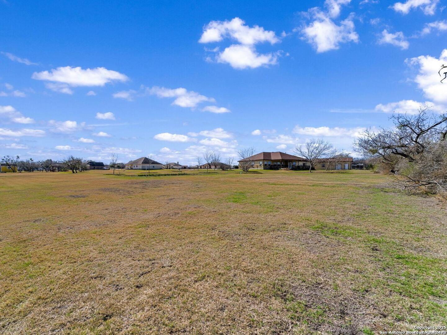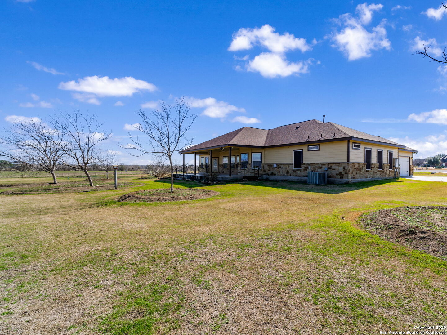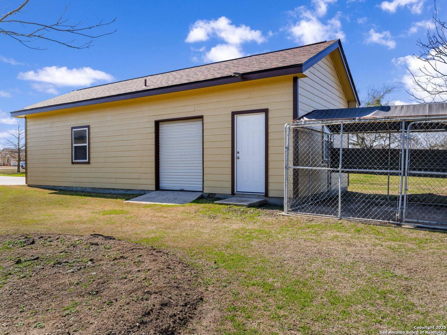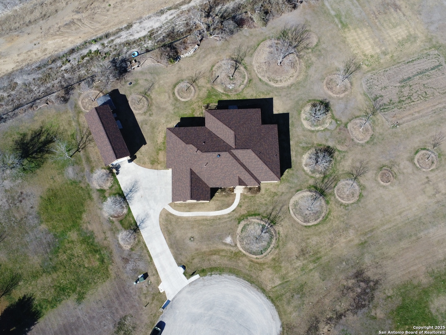Status
Market MatchUP
How this home compares to similar 4 bedroom homes in Marion- Price Comparison$172,810 higher
- Home Size75 sq. ft. larger
- Built in 2007Older than 90% of homes in Marion
- Marion Snapshot• 147 active listings• 54% have 4 bedrooms• Typical 4 bedroom size: 2175 sq. ft.• Typical 4 bedroom price: $382,189
Description
Welcome to your dreamy country escape in Marion, TX! Tucked away on a peaceful 1.3-acre cul-de-sac lot with no HOA and no restrictions, this charming 4-bedroom, 2.5-bathroom home offers the perfect mix of tranquility, space, and convenience-just minutes from Cibolo, Schertz, and Randolph AFB. From the moment you arrive, the serene setting sets the tone. Step inside and be greeted by an open-concept layout filled with natural light, large windows framing picturesque backyard views, and a warm, inviting atmosphere throughout. The chef's kitchen is a true highlight, featuring abundant counter space, tons of storage, and an oversized walk-in pantry-perfect for home cooks and bakers alike. The oversized covered patio is ideal for entertaining or relaxing, whether you're sipping morning coffee to the sounds of nature or hosting unforgettable backyard gatherings. The thoughtful layout includes a Jack & Jill bathroom connecting two of the bedrooms, adding both comfort and functionality. The oversized garage, large boat garage, and separate workshop offer endless possibilities for storage, hobbies, or creative projects, while the spacious dog kennel is ready for your furry companions or future ideas. Love to garden or farm? You'll appreciate the 14 mature pecan trees, two fig trees, and a ready-to-plant 50x50 garden area-plus space for chickens and small farm animals. The home is fully ADA accessible with 36-inch doorways and a walk-in shower, adding ease and comfort to everyday living. This farmhouse-style retreat is perfect for anyone seeking a little more freedom, space, and opportunity to create their ideal lifestyle. Don't miss out-schedule your private tour today and experience the charm and possibilities for yourself!
MLS Listing ID
Listed By
(210) 482-3200
Keller Williams Legacy
Map
Estimated Monthly Payment
$4,730Loan Amount
$527,250This calculator is illustrative, but your unique situation will best be served by seeking out a purchase budget pre-approval from a reputable mortgage provider. Start My Mortgage Application can provide you an approval within 48hrs.
Home Facts
Bathroom
Kitchen
Appliances
- Washer Connection
- Chandelier
- Ceiling Fans
- Dryer Connection
Roof
- Heavy Composition
- Composition
Levels
- One
Cooling
- One Central
Pool Features
- None
Window Features
- All Remain
Other Structures
- Storage
- Second Garage
- Workshop
- RV/Boat Storage
Exterior Features
- Workshop
- Solar Screens
- Dog Run Kennel
- Covered Patio
- Patio Slab
- Double Pane Windows
- Wire Fence
- Partial Fence
- Storage Building/Shed
Fireplace Features
- Not Applicable
Association Amenities
- None
Accessibility Features
- Ext Door Opening 36"+
Flooring
- Wood
- Ceramic Tile
Foundation Details
- Slab
Architectural Style
- One Story
Heating
- Central
