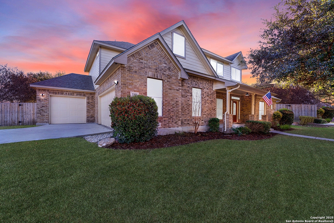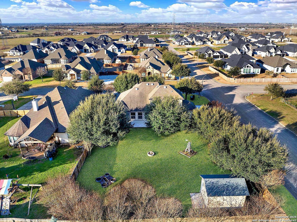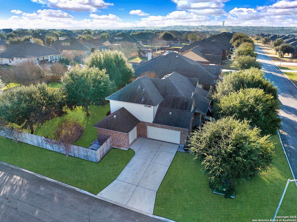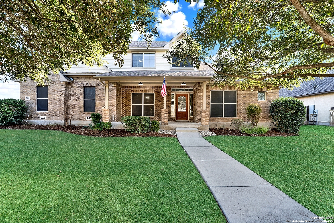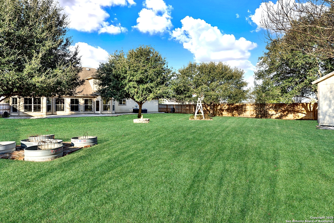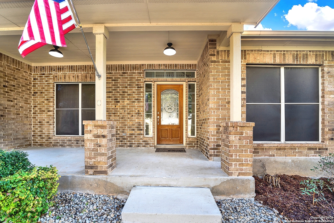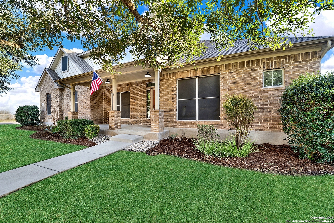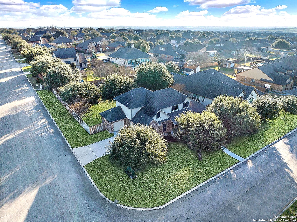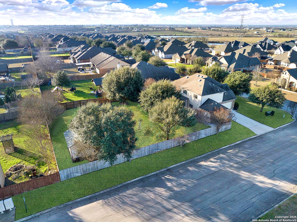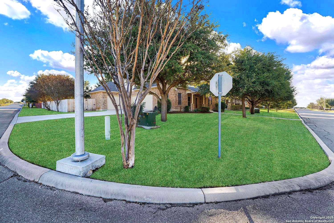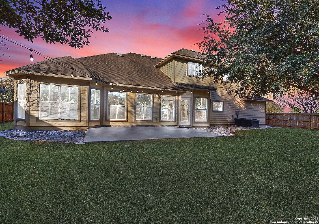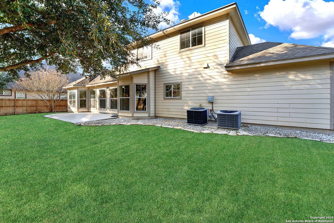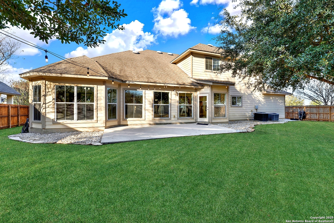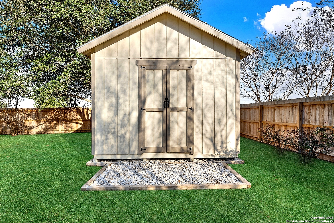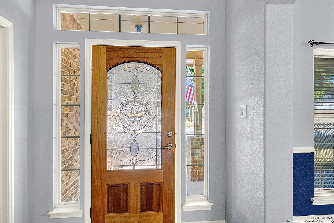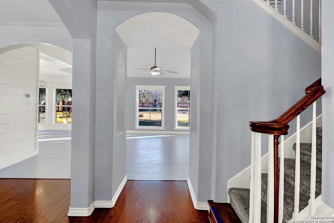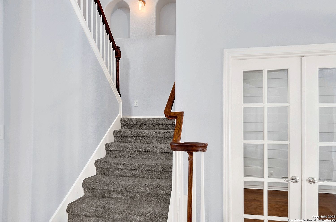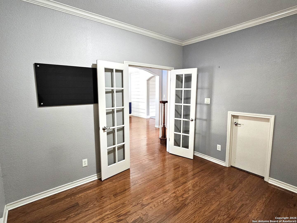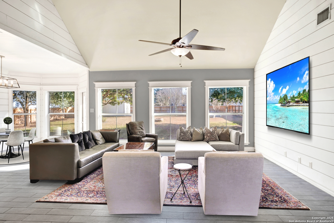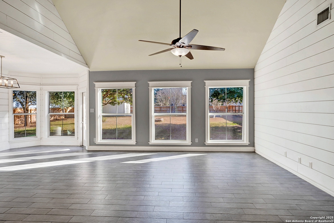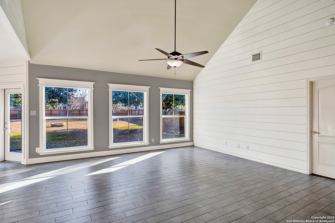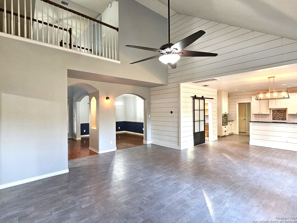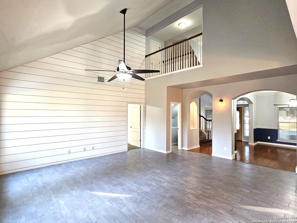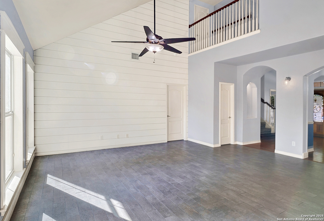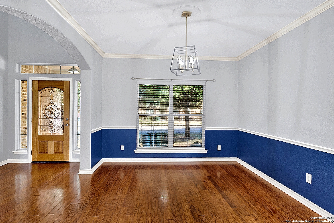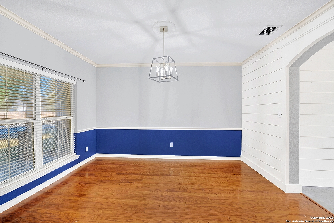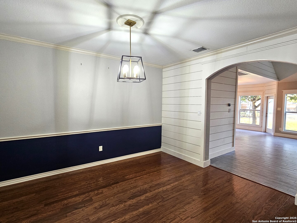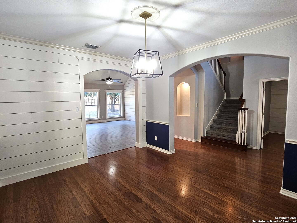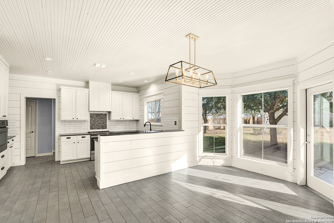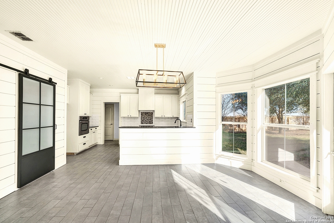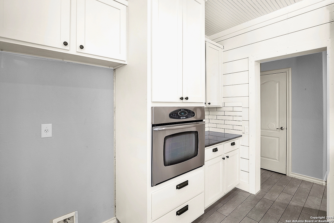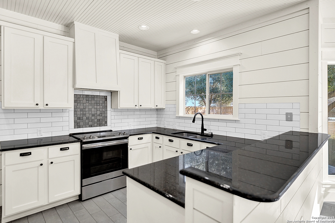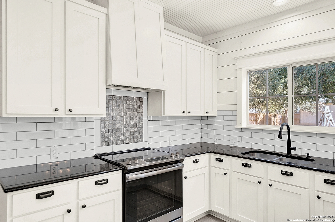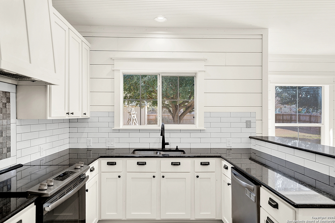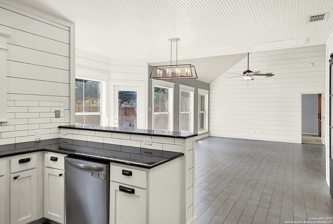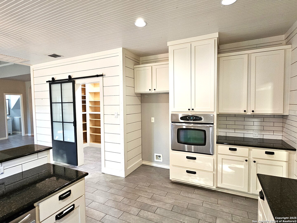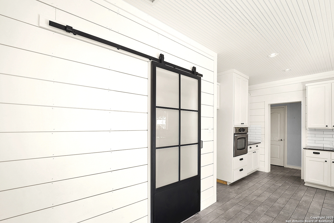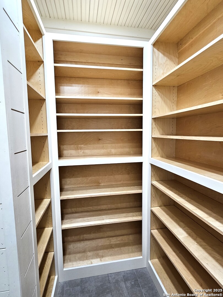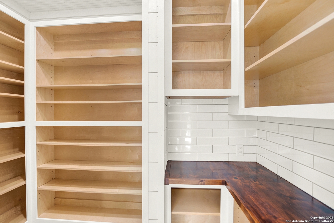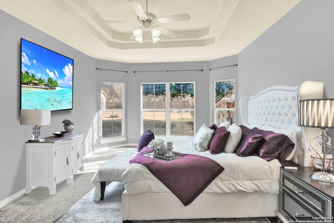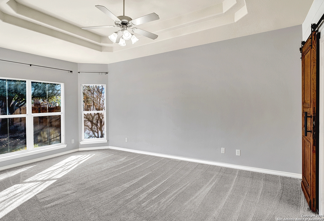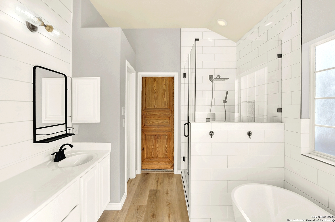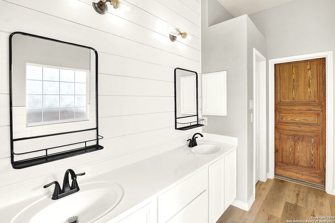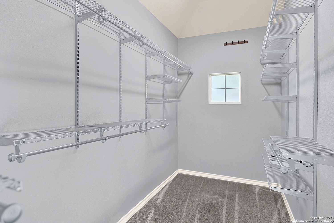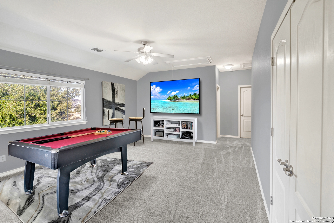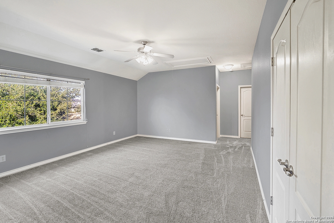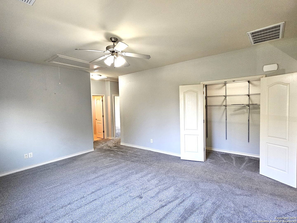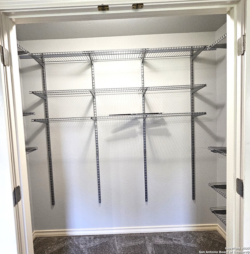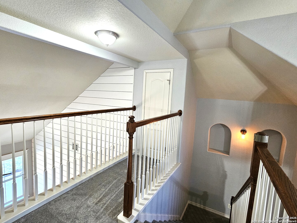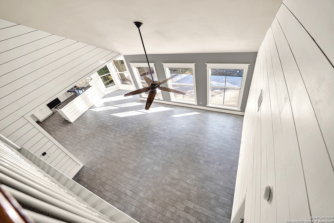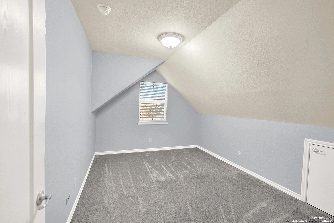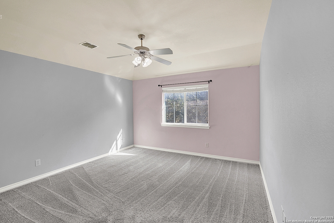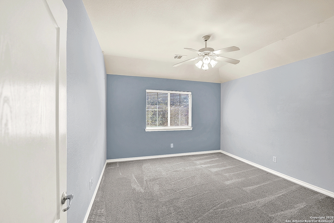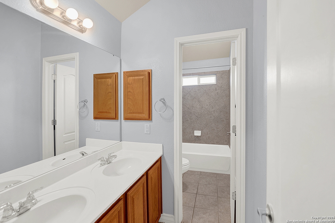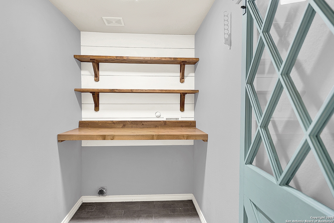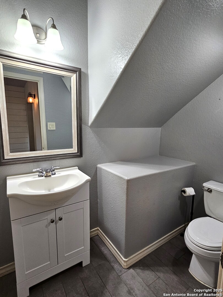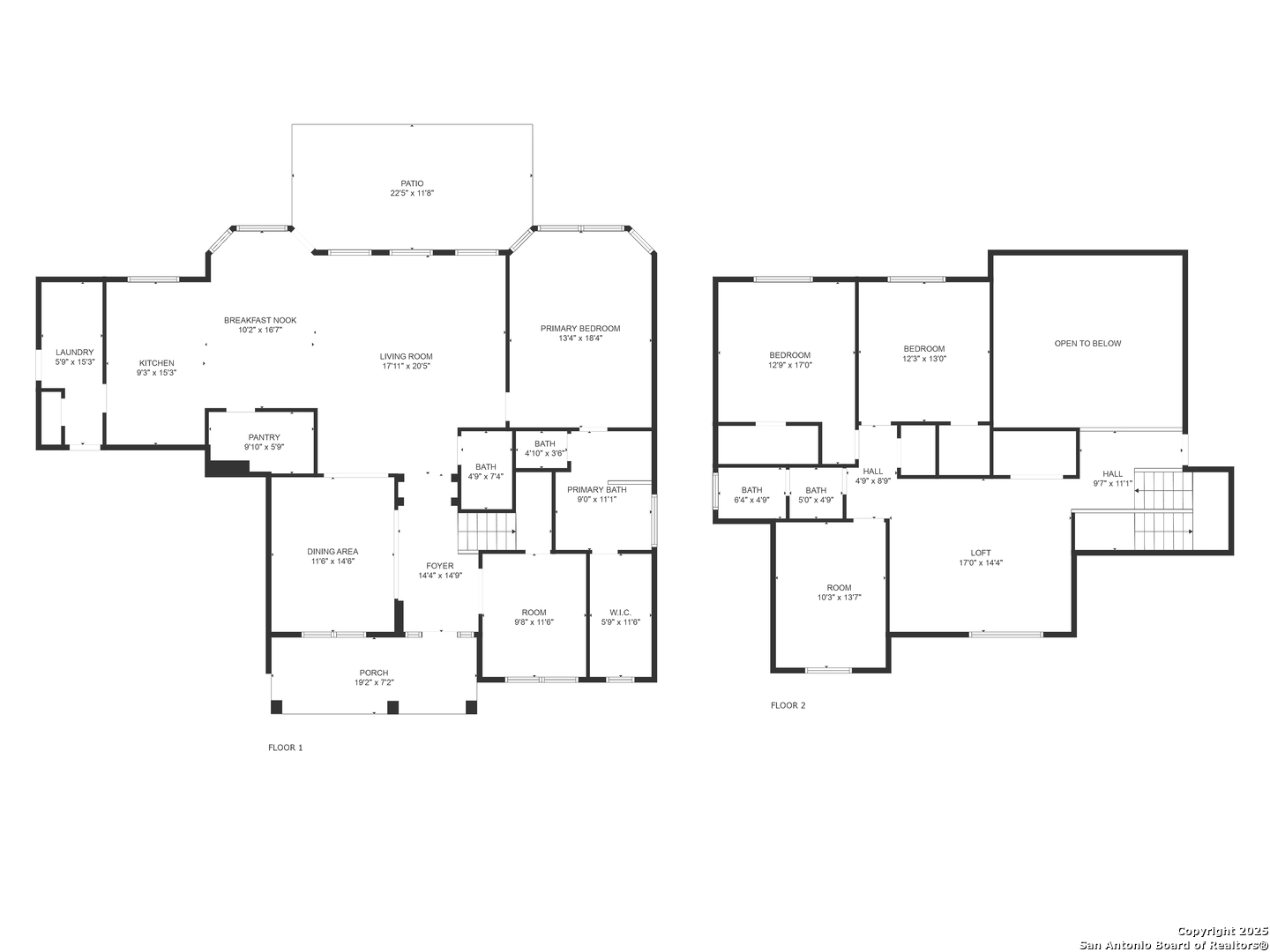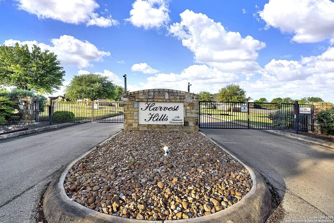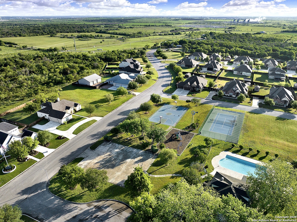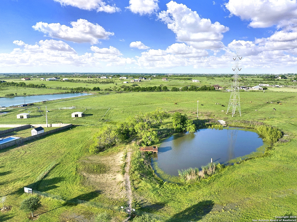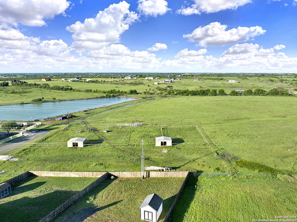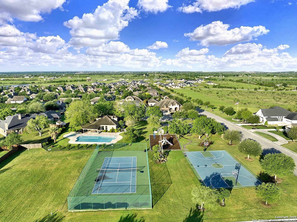Status
Market MatchUP
How this home compares to similar 4 bedroom homes in Marion- Price Comparison$136,287 higher
- Home Size835 sq. ft. larger
- Built in 2007Older than 90% of homes in Marion
- Marion Snapshot• 120 active listings• 56% have 4 bedrooms• Typical 4 bedroom size: 2148 sq. ft.• Typical 4 bedroom price: $361,712
Description
Distinctive Extravagance in the prestigious gated and quiet community of Harvest Hills! Thoughtfully crafted and meticulously maintained Country Style design home with .40+/- acre park like setting backyard on a premier corner lot with more than enough room to build a private pool with many amazing Mature Oak Trees and Crepe Myrtles, Garden Area, Firepit, Country Views and a great amount of space for outdoor activity's along with a 15 x 12 Shed for extra storage * 2983 sq ft 3 Bedroom home with 2.5 Bathrooms, Study, Dining Room, Game Room along with an extra Bonus Room or potential 4th Bedroom upstairs * Upgraded Shiplap Paneling in the kitchen and living room with great flow for both inside and outside entertaining * You'll enjoy spending time in the spacious Gourmet Kitchen with impressive kitchen designed with every detail is complimented with Subway Tile Backsplash with Designer Backsplash, Double Ovens, Stainless Steel Appliances, One of the Largest Custom Chief Pantries you will ever see, Granite Counters * Kitchen overlooks the high ceiling Living Room with lots of natural light * 3 Car Garage * Large Secondary Bedrooms with Walk-In Closets * Owners Retreat with a wonderful size closet, spacious upgraded bathroom with Double Vanities, Extra Large Custom Shower and Free-Standing Tub * This is truly a dream home for anyone wishing to live and entertain in a Peaceful Country atmosphere with a Community Pool, Sports Court, Tennis Court, Fishing Pond with a small pier, FFA Pen Area for applicable animals and even a facility to park your RV or Boat right inside your subdivision for a small fee!! * Art Niches throughout the house, Upgraded Laundry Room, Barn Style Doors in the Laundry Room, Master Bathroom and Pantry, Tray Ceiling in Master Bedroom, Solar Screens, Crown Molding, Ceiling Fans throughout, Sprinkler System, Huge Covered Front Porch, Wood Floors and abundant amount of Storage in this home!! * One of the Lowest Property Taxes in the County * Don't miss the amazing attention to detail which can be seen as you move seamlessly from room-to-room * This home has it all! Conveniently located only about 10 minutes to Schertz/Cibolo and New Braunfels * This home is perfectly positioned to capture the incredible views and enjoy the peaceful tranquility of Country Living, once you experience this hidden location of Texas, you'll never want to spend another evening away from these big, bright Texas stars. Welcome to a home, you won't want to leave!!
MLS Listing ID
Listed By
Map
Estimated Monthly Payment
$4,440Loan Amount
$473,100This calculator is illustrative, but your unique situation will best be served by seeking out a purchase budget pre-approval from a reputable mortgage provider. Start My Mortgage Application can provide you an approval within 48hrs.
Home Facts
Bathroom
Kitchen
Appliances
- Microwave Oven
- Disposal
- Double Ovens
- Ice Maker Connection
- Stove/Range
- Smoke Alarm
- Solid Counter Tops
- Dishwasher
- Pre-Wired for Security
- Ceiling Fans
- Electric Water Heater
- Garage Door Opener
Roof
- Composition
Levels
- Two
Cooling
- Two Central
Pool Features
- None
Window Features
- All Remain
Other Structures
- Shed(s)
Parking Features
- Three Car Garage
Exterior Features
- Privacy Fence
Fireplace Features
- Not Applicable
Association Amenities
- Pool
- Sports Court
- Park/Playground
- Controlled Access
Flooring
- Ceramic Tile
- Carpeting
Foundation Details
- Slab
Architectural Style
- Two Story
Heating
- Heat Pump
- Central
